- ERA
- Kentucky
- Nicholasville
- 104 Hawks Bill Court
104 Hawks Bill Court, Nicholasville, KY 40356
Local realty services provided by:ERA Select Real Estate
104 Hawks Bill Court,Nicholasville, KY 40356
$539,453
- 5 Beds
- 3 Baths
- 2,754 sq. ft.
- Single family
- Active
Listed by: joseph smallwood, judy a craft
Office: christies international real estate bluegrass
MLS#:25504923
Source:KY_LBAR
Price summary
- Price:$539,453
- Price per sq. ft.:$195.88
- Monthly HOA dues:$6.25
About this home
The Jackson II is a spacious four bedroom home with a downstairs guest suite. The two story foyer has a railed overlook above and encompasses a stairway with a feature window over the landing. The family room and breakfast overlook the rear yard, and the centrally located kitchen is open to all main living areas of the home, for good traffic flow and entertaining. A large pass-through utility room/mudroom is on the first floor and accesses a back hallway convenient to the full bath and kitchen. The guest suite is located off this hallway, creating a nice combination of privacy and accessibility. Nine foot ceilings throughout the first floor are included. The upstairs primary bedroom suite features a large bedroom with a trey ceiling, and a luxury bath with his-and-her vanities, linen closet, enclosed commode, garden tub, and separate shower, adjacent to a roomy closet. Three additional bedrooms, one with a large walk-in closet, share a hall bath. Exterior plan details include a front porch, board and batten siding accents, and true radius head windows. Job# 27GN Footer stage
Contact an agent
Home facts
- Year built:2025
- Listing ID #:25504923
- Added:105 day(s) ago
- Updated:February 11, 2026 at 03:49 PM
Rooms and interior
- Bedrooms:5
- Total bathrooms:3
- Full bathrooms:3
- Living area:2,754 sq. ft.
Heating and cooling
- Cooling:Electric, Zoned
- Heating:Forced Air, Zoned
Structure and exterior
- Year built:2025
- Building area:2,754 sq. ft.
- Lot area:0.22 Acres
Schools
- High school:East Jess HS
- Middle school:East Jessamine Middle School
- Elementary school:Brookside
Utilities
- Water:Public
- Sewer:Public Sewer
Finances and disclosures
- Price:$539,453
- Price per sq. ft.:$195.88
New listings near 104 Hawks Bill Court
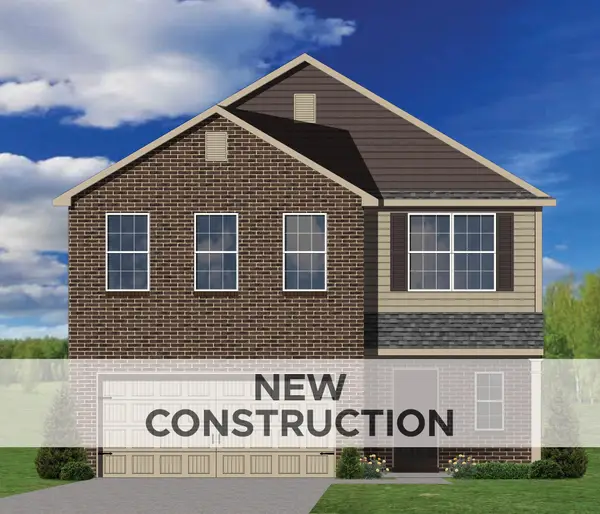 $316,670Pending4 beds 3 baths2,071 sq. ft.
$316,670Pending4 beds 3 baths2,071 sq. ft.109 Sundial Court, Nicholasville, KY 40356
MLS# 26002422Listed by: CHRISTIES INTERNATIONAL REAL ESTATE BLUEGRASS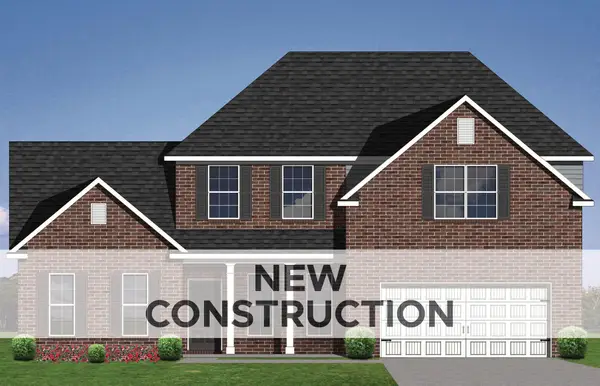 $496,625Pending4 beds 4 baths2,901 sq. ft.
$496,625Pending4 beds 4 baths2,901 sq. ft.200 Loft Mountain Run, Nicholasville, KY 40356
MLS# 26002423Listed by: CHRISTIES INTERNATIONAL REAL ESTATE BLUEGRASS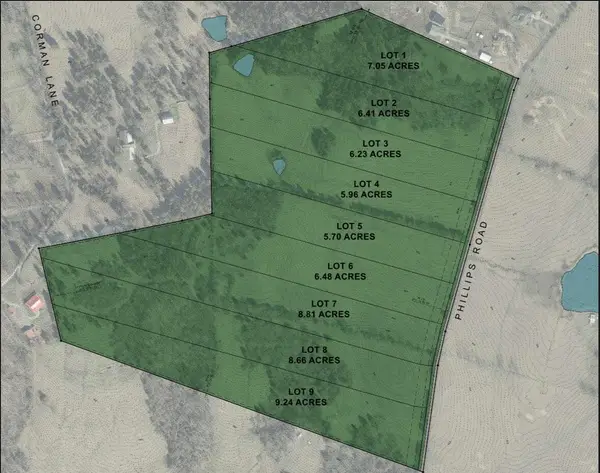 $250,000Active5.96 Acres
$250,000Active5.96 AcresLot 4 Phillips Road, Nicholasville, KY 40356
MLS# 25506225Listed by: KELLER WILLIAMS COMMONWEALTH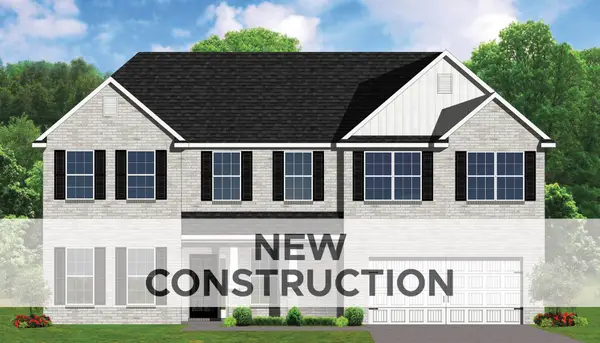 $485,370Pending5 beds 3 baths3,146 sq. ft.
$485,370Pending5 beds 3 baths3,146 sq. ft.108 Hawks Bill Court, Nicholasville, KY 40356
MLS# 26002372Listed by: CHRISTIES INTERNATIONAL REAL ESTATE BLUEGRASS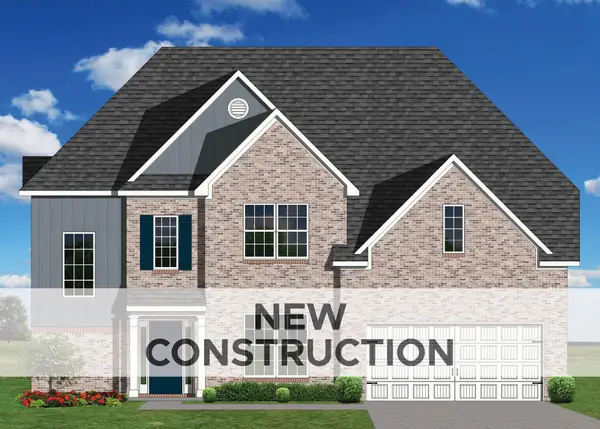 $448,030Pending4 beds 3 baths2,795 sq. ft.
$448,030Pending4 beds 3 baths2,795 sq. ft.118 Lewis Falls Bluff, Nicholasville, KY 40356
MLS# 26002354Listed by: CHRISTIES INTERNATIONAL REAL ESTATE BLUEGRASS- New
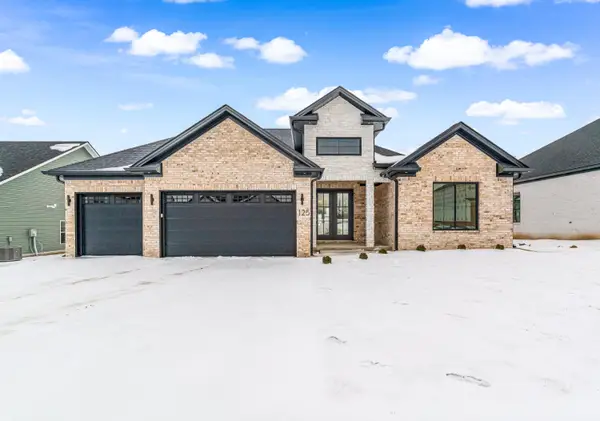 $549,000Active3 beds 3 baths2,204 sq. ft.
$549,000Active3 beds 3 baths2,204 sq. ft.125 Farmers Bluff, Nicholasville, KY 40356
MLS# 26002339Listed by: LIFSTYL REAL ESTATE - New
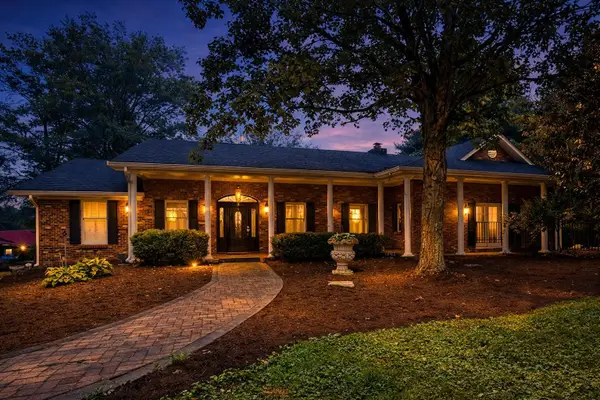 $1,100,000Active3 beds 3 baths4,831 sq. ft.
$1,100,000Active3 beds 3 baths4,831 sq. ft.5028 Ashgrove Pike, Nicholasville, KY 40356
MLS# 26002320Listed by: EXP REALTY, LLC - New
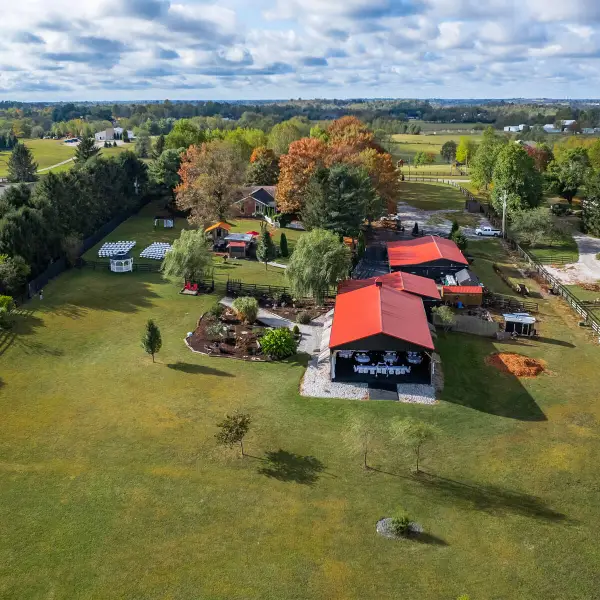 $1,100,000Active3 beds 3 baths4,420 sq. ft.
$1,100,000Active3 beds 3 baths4,420 sq. ft.5028 Ashgrove Road, Nicholasville, KY 40356
MLS# 26002256Listed by: EXP REALTY, LLC - New
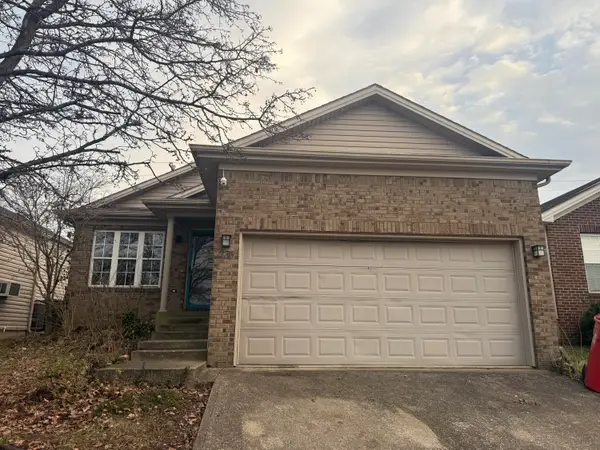 $234,900Active3 beds 2 baths1,198 sq. ft.
$234,900Active3 beds 2 baths1,198 sq. ft.235 Baybrook Circle, Nicholasville, KY 40356
MLS# 26002146Listed by: RE/MAX CREATIVE REALTY - Open Sun, 2 to 4pmNew
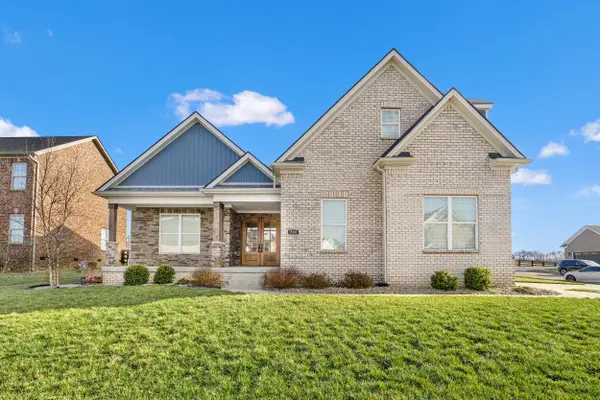 $554,900Active4 beds 4 baths2,693 sq. ft.
$554,900Active4 beds 4 baths2,693 sq. ft.700 Shelburne Way, Nicholasville, KY 40356
MLS# 26001889Listed by: CHRISTIES INTERNATIONAL REAL ESTATE BLUEGRASS

