104 Maxwell Avenue, Nicholasville, KY 40356
Local realty services provided by:ERA Team Realtors
104 Maxwell Avenue,Nicholasville, KY 40356
$475,000
- 5 Beds
- 4 Baths
- 2,685 sq. ft.
- Single family
- Active
Listed by: stephanie kelemen
Office: keller williams legacy group
MLS#:25501644
Source:KY_LBAR
Price summary
- Price:$475,000
- Price per sq. ft.:$176.91
About this home
This gorgeous Burley Ridge home checks all the boxes for space, style, and comfort! From the moment you pull up, the curb appeal shines with a welcoming covered front porch, perfect for your favorite rocking chairs. Inside, the foyer opens to a spacious living room featuring a stunning stone-encased gas fireplace. The kitchen is a chef's dream with an oversized island, granite countertops, abundant cabinetry, stainless steel appliances, and a gas range for the cooking enthusiast. A generous dining area easily fits a large table, making it ideal for gatherings. Just off the kitchen, you'll find a convenient laundry room that leads to the 2-car garage. A powder room in the entry hall adds everyday practicality. The first-floor primary suite offers a large walk-in closet and private bath with a double vanity. Upstairs, you'll find four spacious bedrooms, two sharing a Jack-and-Jill bath, plus an additional full hall bath. Need storage? The walk-in attic is perfect for holiday décor and luggage. Outside, this oversized lot stands out with beautiful 4-plank horse fencing. Relax year-round on the covered back patio, complete with a ceiling fan to keep you cool on summer evenings. This home truly has it all!
Contact an agent
Home facts
- Year built:2018
- Listing ID #:25501644
- Added:91 day(s) ago
- Updated:December 17, 2025 at 07:24 PM
Rooms and interior
- Bedrooms:5
- Total bathrooms:4
- Full bathrooms:3
- Half bathrooms:1
- Living area:2,685 sq. ft.
Heating and cooling
- Cooling:Electric
- Heating:Natural Gas
Structure and exterior
- Year built:2018
- Building area:2,685 sq. ft.
- Lot area:0.2 Acres
Schools
- High school:West Jess HS
- Middle school:West Jessamine Middle School
- Elementary school:Warner
Utilities
- Water:Public
- Sewer:Public Sewer
Finances and disclosures
- Price:$475,000
- Price per sq. ft.:$176.91
New listings near 104 Maxwell Avenue
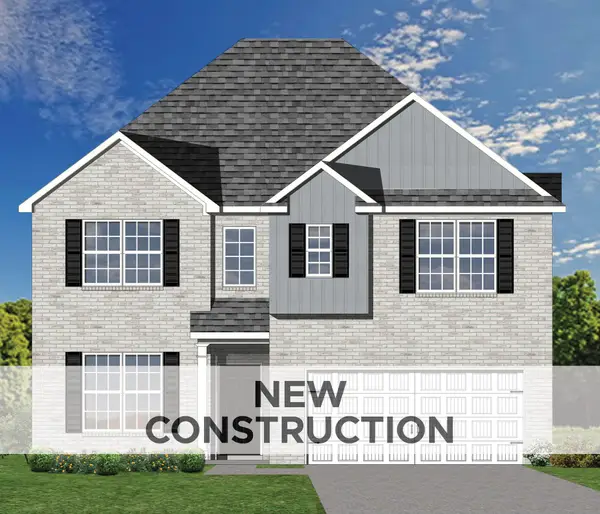 $540,055Pending5 beds 4 baths3,106 sq. ft.
$540,055Pending5 beds 4 baths3,106 sq. ft.6212 Grey Oak Lane, Nicholasville, KY 40356
MLS# 25508153Listed by: CHRISTIES INTERNATIONAL REAL ESTATE BLUEGRASS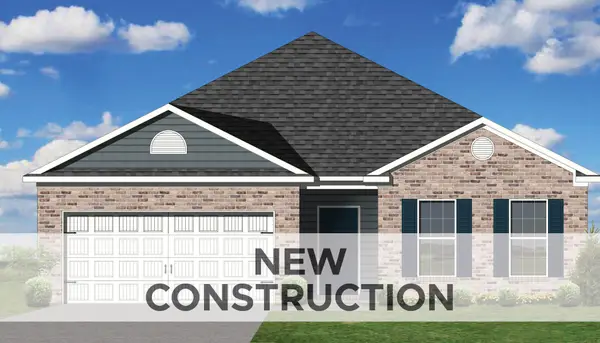 $331,051Pending3 beds 2 baths1,877 sq. ft.
$331,051Pending3 beds 2 baths1,877 sq. ft.218 Stepping Stone Path, Nicholasville, KY 40356
MLS# 25508142Listed by: CHRISTIES INTERNATIONAL REAL ESTATE BLUEGRASS- New
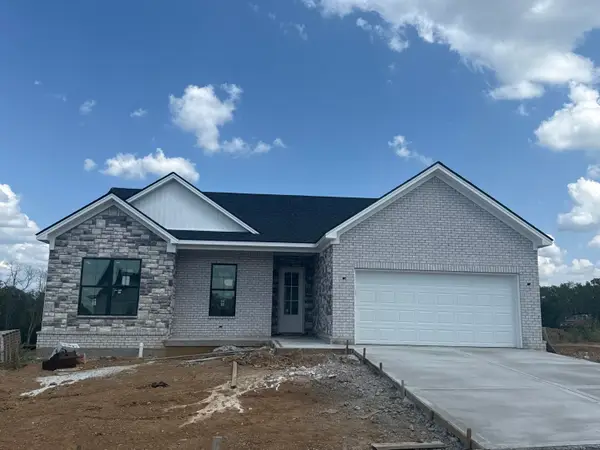 $374,900Active3 beds 2 baths1,764 sq. ft.
$374,900Active3 beds 2 baths1,764 sq. ft.109 Patchen Drive, Nicholasville, KY 40356
MLS# 25508116Listed by: RE/MAX CREATIVE REALTY 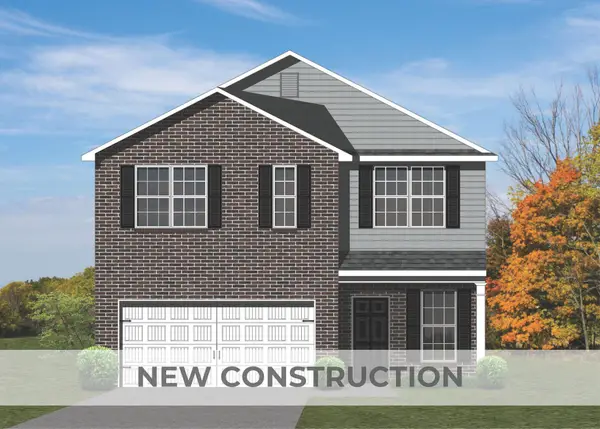 $381,635Pending4 beds 3 baths2,231 sq. ft.
$381,635Pending4 beds 3 baths2,231 sq. ft.117 Sun Dial Court, Nicholasville, KY 40356
MLS# 25508072Listed by: CHRISTIES INTERNATIONAL REAL ESTATE BLUEGRASS- New
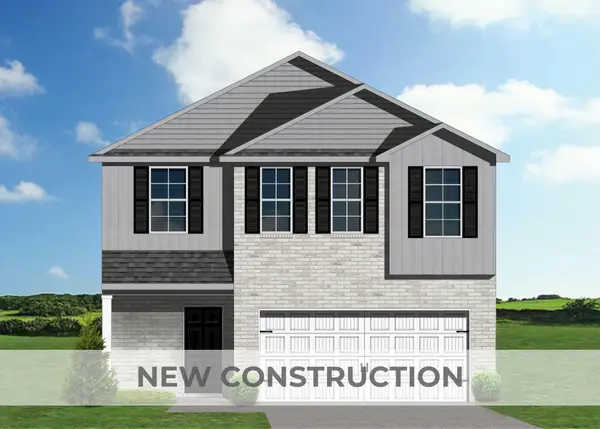 $353,186Active4 beds 3 baths2,289 sq. ft.
$353,186Active4 beds 3 baths2,289 sq. ft.500 Anthony Drive, Nicholasville, KY 40356
MLS# 25507928Listed by: CHRISTIES INTERNATIONAL REAL ESTATE BLUEGRASS - New
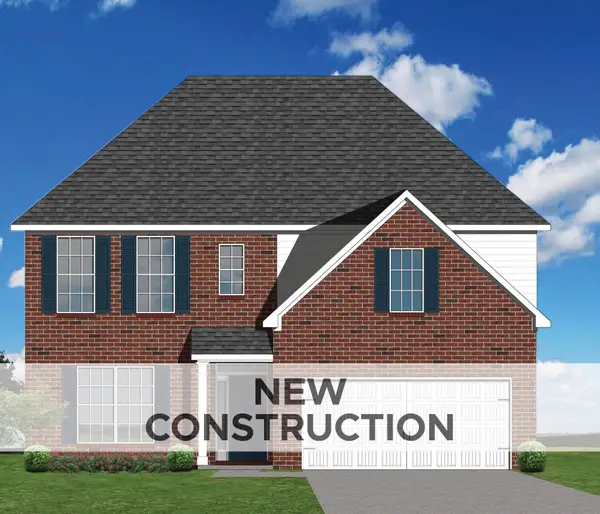 $502,723Active4 beds 3 baths2,653 sq. ft.
$502,723Active4 beds 3 baths2,653 sq. ft.120 Hawks Bill Court, Nicholasville, KY 40356
MLS# 25507929Listed by: CHRISTIES INTERNATIONAL REAL ESTATE BLUEGRASS - New
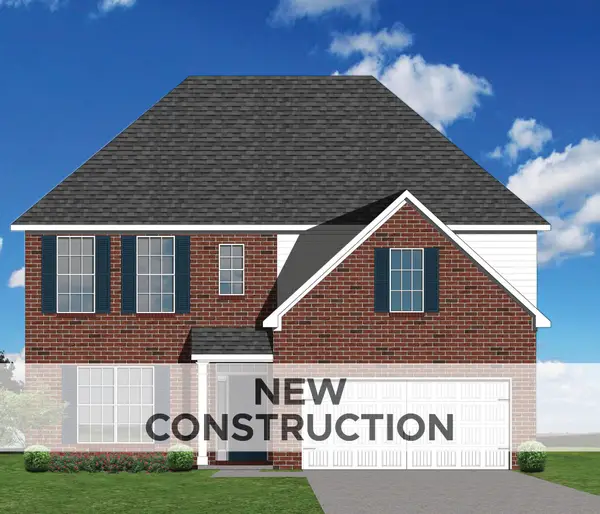 $599,632Active5 beds 4 baths3,560 sq. ft.
$599,632Active5 beds 4 baths3,560 sq. ft.208 Gravel Springs Path, Nicholasville, KY 40356
MLS# 25507933Listed by: CHRISTIES INTERNATIONAL REAL ESTATE BLUEGRASS - New
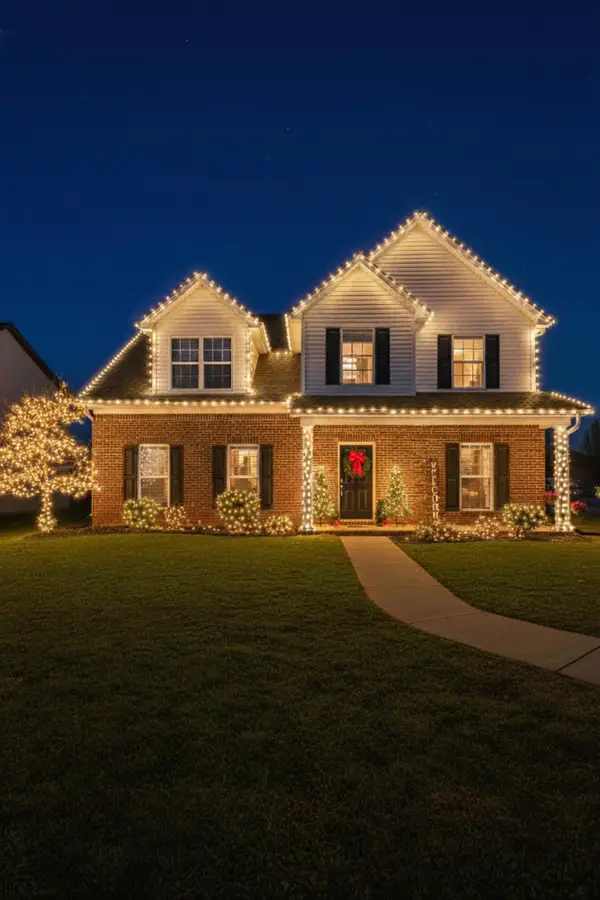 $360,000Active4 beds 3 baths2,204 sq. ft.
$360,000Active4 beds 3 baths2,204 sq. ft.720 Williams Road, Nicholasville, KY 40356
MLS# 25507800Listed by: RE/MAX ELITE REALTY 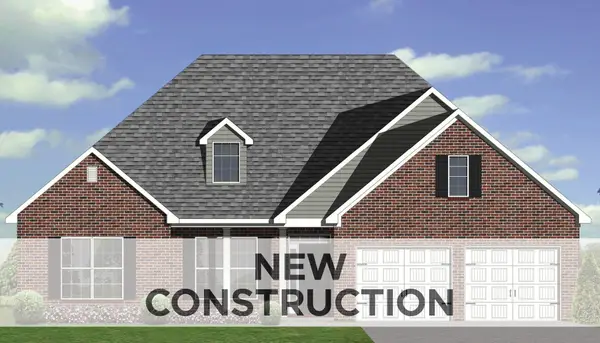 $610,701Pending4 beds 4 baths3,120 sq. ft.
$610,701Pending4 beds 4 baths3,120 sq. ft.201 Gravel Springs Path, Nicholasville, KY 40356
MLS# 25507759Listed by: CHRISTIES INTERNATIONAL REAL ESTATE BLUEGRASS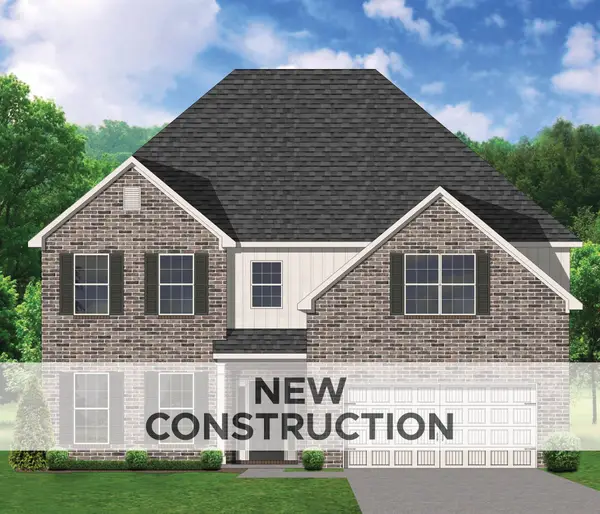 $613,036Pending5 beds 3 baths3,402 sq. ft.
$613,036Pending5 beds 3 baths3,402 sq. ft.6208 Grey Oak Lane, Nicholasville, KY 40356
MLS# 25507737Listed by: CHRISTIES INTERNATIONAL REAL ESTATE BLUEGRASS
