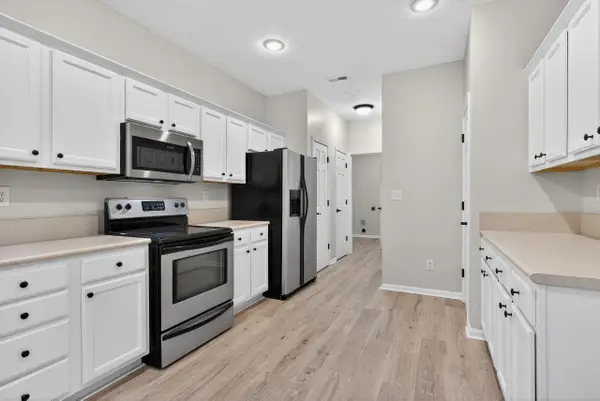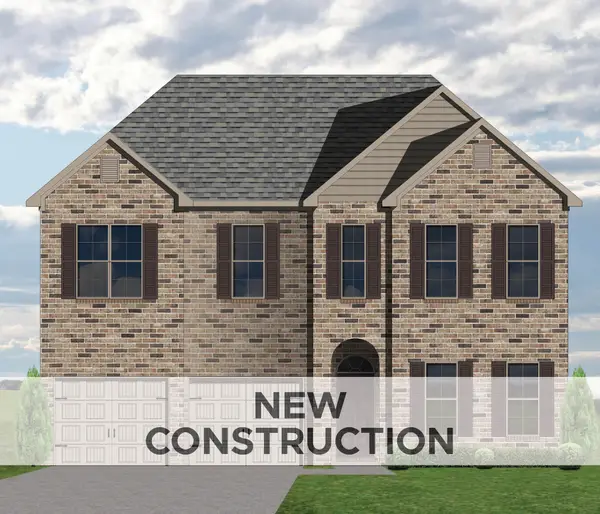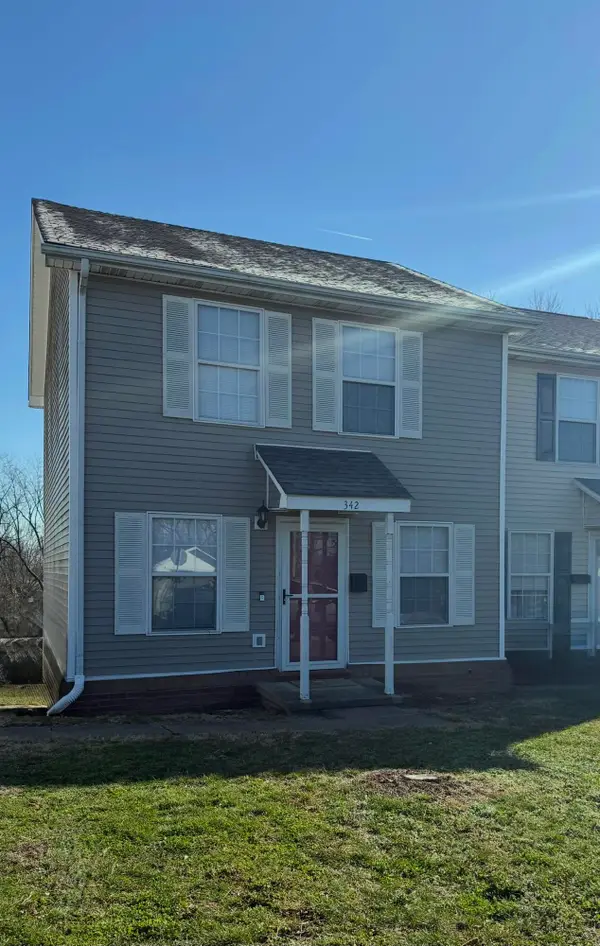105 Clearwater Drive, Nicholasville, KY 40356
Local realty services provided by:ERA Select Real Estate
105 Clearwater Drive,Nicholasville, KY 40356
$389,900
- 3 Beds
- 2 Baths
- 1,580 sq. ft.
- Single family
- Active
Listed by: james c b monroe
Office: buy with confidence real estate
MLS#:25018669
Source:KY_LBAR
Price summary
- Price:$389,900
- Price per sq. ft.:$246.77
About this home
Move-in ready Martha Cottage by James Monroe Homes in the desirable Eastgate community of Nicholasville, KY. This charming home offers 4 bedrooms, 2.5 baths, and an upgraded 3-car garage bay for added space and convenience. The open-concept first floor features a spacious family room with a fireplace, a bright dining area, and a modern kitchen with granite countertops, stainless steel appliances including refrigerator, a center island, and a walk-in pantry, along with a flex room off the foyer ideal for a home office or additional living space. Upstairs, the primary suite includes a large walk-in closet and a private bath with a separate soaking tub and walk-in shower. Three additional bedrooms, a full bath, and a centrally located laundry room complete the second floor. Blinds included. Located just minutes from Brannon Crossing, Lexington, top-rated Jessamine County schools, shopping, dining, and major commuting routes. Tour anytime with NterNow self-guided access—directions are posted on the front door. Build with confidence and enjoy move-in ready living with James Monroe Homes.
Contact an agent
Home facts
- Year built:2025
- Listing ID #:25018669
- Added:146 day(s) ago
- Updated:January 02, 2026 at 03:56 PM
Rooms and interior
- Bedrooms:3
- Total bathrooms:2
- Full bathrooms:2
- Living area:1,580 sq. ft.
Heating and cooling
- Cooling:Heat Pump
- Heating:Heat Pump
Structure and exterior
- Year built:2025
- Building area:1,580 sq. ft.
- Lot area:0.18 Acres
Schools
- High school:East Jess HS
- Middle school:East Jessamine Middle School
- Elementary school:Warner
Utilities
- Water:Public
- Sewer:Public Sewer
Finances and disclosures
- Price:$389,900
- Price per sq. ft.:$246.77
New listings near 105 Clearwater Drive
- New
 $300,000Active3 beds 3 baths1,847 sq. ft.
$300,000Active3 beds 3 baths1,847 sq. ft.108 Windsor Way, Nicholasville, KY 40356
MLS# 26001151Listed by: KELLER WILLIAMS LEGACY GROUP - New
 $499,900Active4 beds 4 baths2,298 sq. ft.
$499,900Active4 beds 4 baths2,298 sq. ft.324 Skaggs Boulevard, Nicholasville, KY 40356
MLS# 26001122Listed by: PREMIER PROPERTY CONSULTANTS - New
 $404,999Active4 beds 2 baths2,128 sq. ft.
$404,999Active4 beds 2 baths2,128 sq. ft.432 Krauss Drive, Nicholasville, KY 40356
MLS# 26001079Listed by: LIFSTYL REAL ESTATE - Open Sat, 2 to 4pmNew
 $235,000Active3 beds 1 baths1,607 sq. ft.
$235,000Active3 beds 1 baths1,607 sq. ft.300 E Maple Street, Nicholasville, KY 40356
MLS# 26001056Listed by: TRU LIFE REAL ESTATE - Open Sun, 2 to 4pmNew
 $474,900Active4 beds 2 baths2,014 sq. ft.
$474,900Active4 beds 2 baths2,014 sq. ft.155 Carolyn Lane, Nicholasville, KY 40356
MLS# 26001007Listed by: RECTOR HAYDEN REALTORS - New
 $1,880,000Active5 beds 6 baths7,421 sq. ft.
$1,880,000Active5 beds 6 baths7,421 sq. ft.236 E Cambridge Lane, Nicholasville, KY 40356
MLS# 26000908Listed by: HOMESTEAD REALTY ADVISORS  $185,000Active1.03 Acres
$185,000Active1.03 AcresLot 10 Wild Turkey Court, Nicholasville, KY 40356
MLS# 25003610Listed by: RE/MAX CREATIVE REALTY $552,260Pending4 beds 4 baths3,747 sq. ft.
$552,260Pending4 beds 4 baths3,747 sq. ft.121 Lewis Falls Bluff, Nicholasville, KY 40356
MLS# 26000817Listed by: CHRISTIES INTERNATIONAL REAL ESTATE BLUEGRASS- New
 $484,900Active3 beds 3 baths2,202 sq. ft.
$484,900Active3 beds 3 baths2,202 sq. ft.129 Farmers Bluff, Nicholasville, KY 40356
MLS# 26000845Listed by: RE/MAX CREATIVE REALTY - New
 $209,900Active3 beds 4 baths1,780 sq. ft.
$209,900Active3 beds 4 baths1,780 sq. ft.342 E Oak Street, Nicholasville, KY 40356
MLS# 26000813Listed by: THE AGENCY
