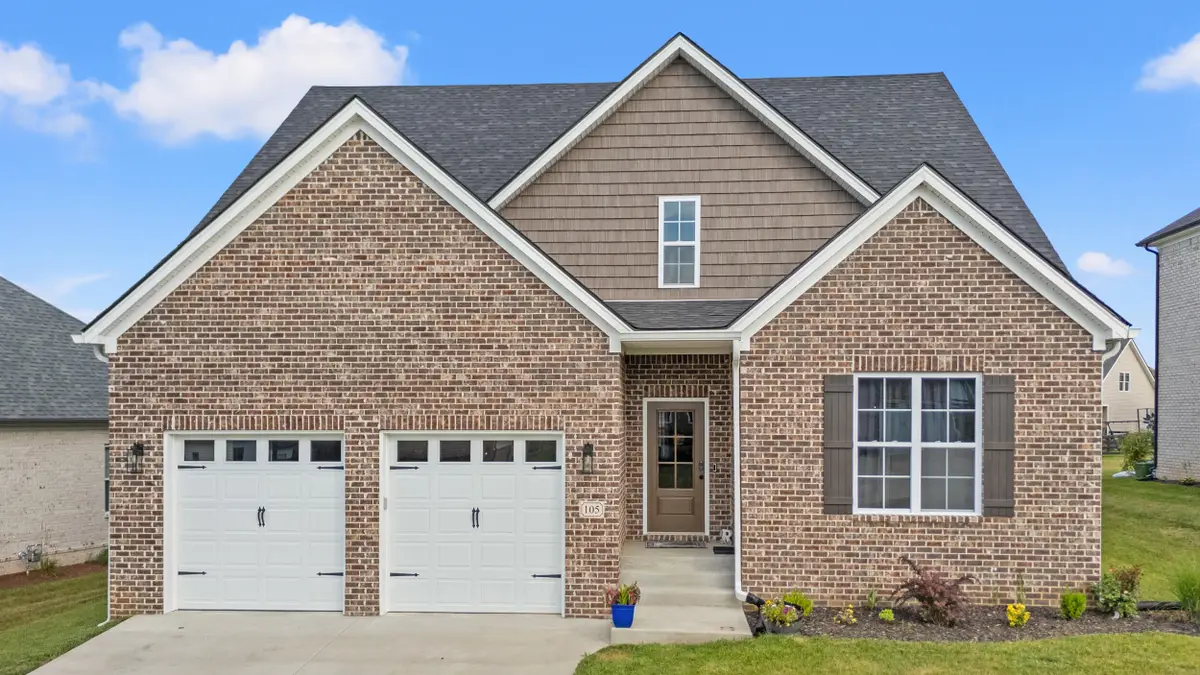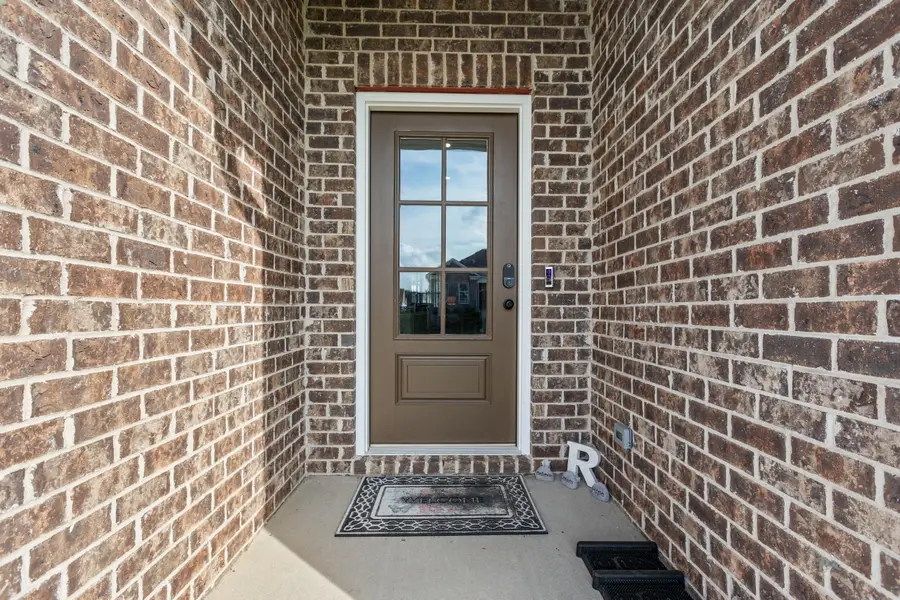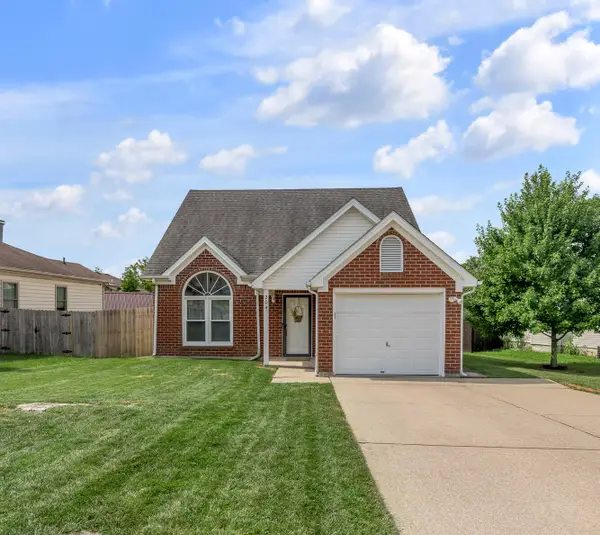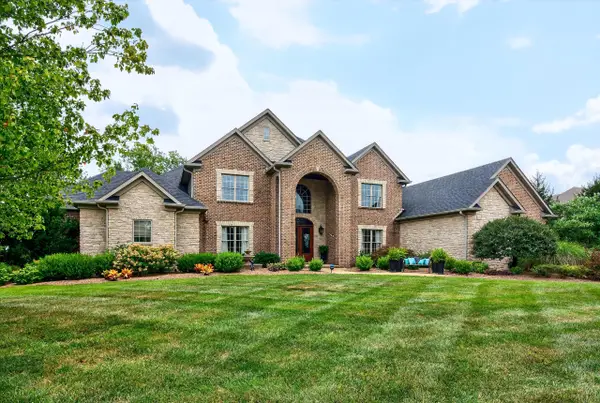105 Tattersalls Drive, Nicholasville, KY 40356
Local realty services provided by:ERA Select Real Estate



105 Tattersalls Drive,Nicholasville, KY 40356
$529,900
- 5 Beds
- 3 Baths
- 2,876 sq. ft.
- Single family
- Active
Upcoming open houses
- Sat, Aug 0901:00 pm - 03:00 pm
Listed by:robert ferrell
Office:guide realty, inc.
MLS#:25014935
Source:KY_LBAR
Price summary
- Price:$529,900
- Price per sq. ft.:$184.25
About this home
Where Suburban Serenity Meets Urban Energy
Step into modern luxury in this nearly new 5-bedroom, 3-bath beauty, perfectly positioned on a spacious lot. Designed with today's lifestyle in mind, the open-concept layout flows effortlessly from the sun-drenched living room to the sleek, stylish kitchen—ideal for entertaining or simply enjoying time at home.
Whether you're hosting guests or working from home, this versatile floor plan offers the space and flexibility you need. The upscale finishes, abundant natural light, and thoughtful design elevate everyday living.
Nestled in a quiet suburban setting with quick access to vibrant city life—shops, restaurants, entertainment, and major routes—this home delivers the perfect balance of comfort and convenience.
A rare gem that truly gives you the best of both worlds.
Contact an agent
Home facts
- Year built:2022
- Listing Id #:25014935
- Added:26 day(s) ago
- Updated:August 06, 2025 at 02:54 PM
Rooms and interior
- Bedrooms:5
- Total bathrooms:3
- Full bathrooms:3
- Living area:2,876 sq. ft.
Heating and cooling
- Cooling:Heat Pump
- Heating:Heat Pump
Structure and exterior
- Year built:2022
- Building area:2,876 sq. ft.
- Lot area:0.18 Acres
Schools
- High school:East Jess HS
- Middle school:East Jessamine Middle School
- Elementary school:Red Oak
Utilities
- Water:Public
Finances and disclosures
- Price:$529,900
- Price per sq. ft.:$184.25
New listings near 105 Tattersalls Drive
- New
 Listed by ERA$415,000Active4 beds 4 baths2,766 sq. ft.
Listed by ERA$415,000Active4 beds 4 baths2,766 sq. ft.184 Winners Circle, Nicholasville, KY 40356
MLS# 25017231Listed by: ERA SELECT REAL ESTATE - Open Sat, 2 to 4pmNew
 $324,400Active3 beds 2 baths1,304 sq. ft.
$324,400Active3 beds 2 baths1,304 sq. ft.113 Kenton Court, Nicholasville, KY 40356
MLS# 25017251Listed by: LIFSTYL REAL ESTATE - New
 $1,600,000Active3 beds 3 baths4,420 sq. ft.
$1,600,000Active3 beds 3 baths4,420 sq. ft.5028 Ashgrove Road, Nicholasville, KY 40356
MLS# 25017210Listed by: EXP REALTY, LLC  $542,330Pending5 beds 3 baths3,146 sq. ft.
$542,330Pending5 beds 3 baths3,146 sq. ft.251 Gravel Springs Path, Nicholasville, KY 40356
MLS# 25017165Listed by: CHRISTIES INTERNATIONAL REAL ESTATE BLUEGRASS- New
 $699,900Active4 beds 4 baths3,019 sq. ft.
$699,900Active4 beds 4 baths3,019 sq. ft.204 Morgan Leigh Lane, Nicholasville, KY 40356
MLS# 25017181Listed by: RE/MAX CREATIVE REALTY - New
 $465,000Active5 beds 3 baths2,701 sq. ft.
$465,000Active5 beds 3 baths2,701 sq. ft.133 Deer Crossing, Nicholasville, KY 40356
MLS# 25016653Listed by: EXP REALTY, LLC - New
 $259,900Active3 beds 2 baths1,346 sq. ft.
$259,900Active3 beds 2 baths1,346 sq. ft.204 West Ridge Drive, Nicholasville, KY 40356
MLS# 25016981Listed by: BLUEGRASS SOTHEBY'S INTERNATIONAL REALTY  $185,000Pending2 beds 1 baths1,280 sq. ft.
$185,000Pending2 beds 1 baths1,280 sq. ft.8101 Camp Nelson Road, Nicholasville, KY 40356
MLS# 25016974Listed by: SOUTHERN LIFESTYLE REALTY- New
 $2,495,000Active6 beds 6 baths9,008 sq. ft.
$2,495,000Active6 beds 6 baths9,008 sq. ft.217 Keene Manor Circle, Nicholasville, KY 40356
MLS# 25016975Listed by: UNITED REAL ESTATE BLUEGRASS - New
 $429,250Active4 beds 2 baths1,898 sq. ft.
$429,250Active4 beds 2 baths1,898 sq. ft.113 Bugler Court, Nicholasville, KY 40356
MLS# 25016977Listed by: RE/MAX CREATIVE REALTY
