105 Tattersalls Drive, Nicholasville, KY 40356
Local realty services provided by:ERA Team Realtors
105 Tattersalls Drive,Nicholasville, KY 40356
$509,900
- 5 Beds
- 3 Baths
- 2,876 sq. ft.
- Single family
- Active
Listed by: natalie avant
Office: berkshire hathaway homeservices foster realtors
MLS#:25018275
Source:KY_LBAR
Price summary
- Price:$509,900
- Price per sq. ft.:$177.29
About this home
**** 1-Year Home Warranty available @ Closing**** Custom-built and thoughtfully finished, this nearly 3,000 s.f. home blends everyday function with elevated detail. An inviting entry introduces wide plank flooring and sightlines to an open family room with windows overlooking the rear yard. But the custom kitchen is the SHOWSTOPPER. Featuring a Café Refrigerator, huge granite island, painted wood cabinetry, granite countertops, stainless hood and range, built-in microwave, and exceptional storage—including a large pantry with pull-out drawers and an additional pantry/utility closet for bulk items. A light-filled eat-in area completes the heart of the home. The first level offers true flexibility: a Primary Bedroom Suite with a custom ceiling package and a spa-style bath (tiled flooring, double-bowl vanity, elongated toilets, and an extra-large walk-in tiled shower with a generous walk-in closet), plus a separate bedroom/home office with its own full bath (#2) and closet—ideal for guests, work, or hobbies. A walk-in laundry room adds everyday convenience. Upstairs continues to impress with four spacious rooms (two with closets,) another full spa like bath, and a wide, open hallway that enhances the airy feel—use the spaces for sleeping, study, media, fitness, or storage to suit your needs. Quality finishes extend throughout: Delta plumbing package, dimensional shingles, and a deep 2-car garage provide durability and utility. This home delivers the square footage, storage, and flexible layout today's lifestyle calls for—inside a custom build with detail at every turn, all nestled in a quiet neighborhood just outside of town.
Contact an agent
Home facts
- Year built:2023
- Listing ID #:25018275
- Added:139 day(s) ago
- Updated:January 09, 2026 at 01:00 AM
Rooms and interior
- Bedrooms:5
- Total bathrooms:3
- Full bathrooms:3
- Living area:2,876 sq. ft.
Heating and cooling
- Cooling:Electric, Heat Pump
- Heating:Electric, Forced Air, Heat Pump
Structure and exterior
- Year built:2023
- Building area:2,876 sq. ft.
- Lot area:0.19 Acres
Schools
- High school:East Jess HS
- Middle school:East Jessamine Middle School
- Elementary school:Red Oak
Utilities
- Water:Public
- Sewer:Public Sewer
Finances and disclosures
- Price:$509,900
- Price per sq. ft.:$177.29
New listings near 105 Tattersalls Drive
- New
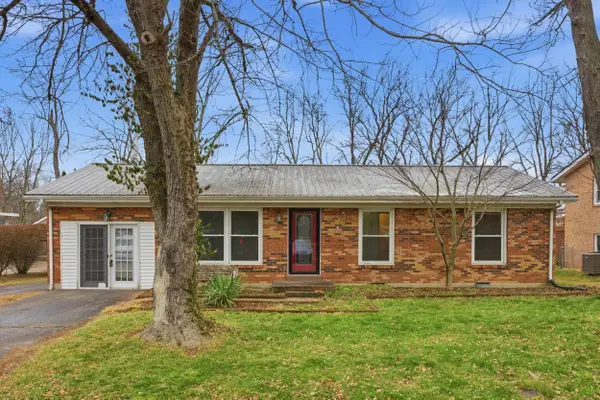 $250,000Active3 beds 1 baths1,377 sq. ft.
$250,000Active3 beds 1 baths1,377 sq. ft.116 Fonda Lane, Nicholasville, KY 40356
MLS# 26000486Listed by: BLUEGRASS PROPERTIES GROUP - Open Sun, 2 to 4pmNew
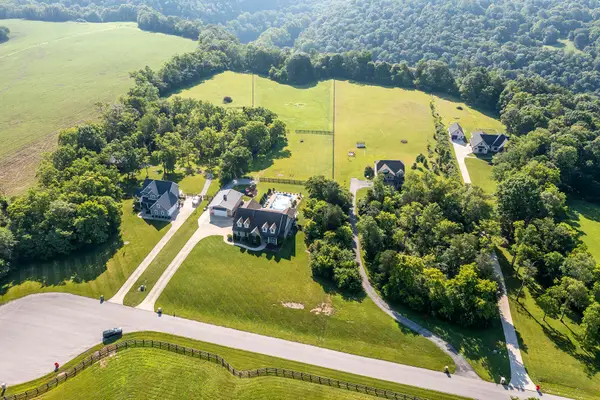 $1,149,000Active4 beds 5 baths4,296 sq. ft.
$1,149,000Active4 beds 5 baths4,296 sq. ft.520 Chrisman Oaks Trail, Nicholasville, KY 40356
MLS# 26000436Listed by: LPT REALTY - Open Sun, 2 to 4pmNew
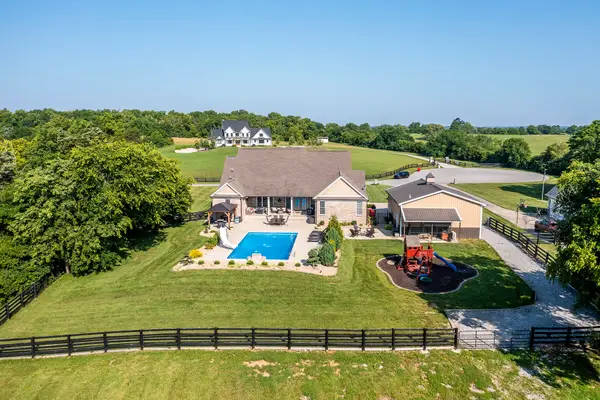 $1,149,000Active4 beds 5 baths4,296 sq. ft.
$1,149,000Active4 beds 5 baths4,296 sq. ft.520 Chrisman Oaks Trail, Nicholasville, KY 40356
MLS# 26000439Listed by: LPT REALTY - New
 $350,000Active3 beds 2 baths1,641 sq. ft.
$350,000Active3 beds 2 baths1,641 sq. ft.108 Winners Circle, Nicholasville, KY 40356
MLS# 26000432Listed by: NATIONAL REAL ESTATE - New
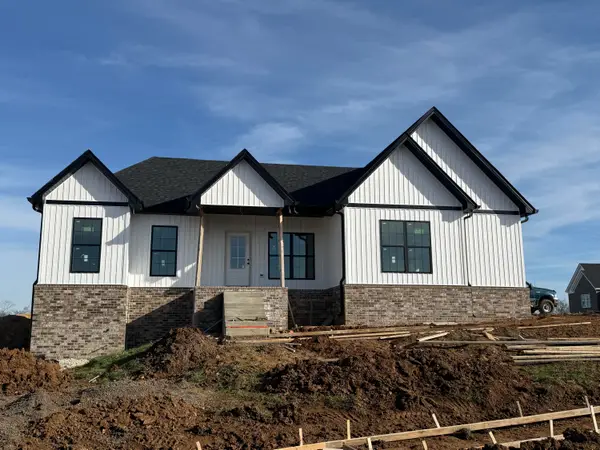 $399,900Active4 beds 2 baths1,525 sq. ft.
$399,900Active4 beds 2 baths1,525 sq. ft.300 Skaggs Boulevard, Nicholasville, KY 40356
MLS# 26000388Listed by: RE/MAX CREATIVE REALTY - New
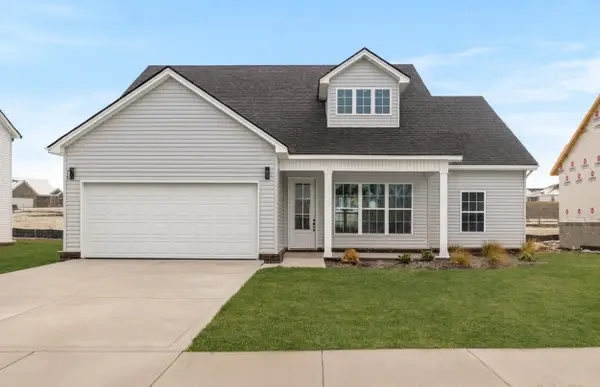 $369,999Active4 beds 2 baths1,571 sq. ft.
$369,999Active4 beds 2 baths1,571 sq. ft.600 Cripple Creek Circle, Nicholasville, KY 40356
MLS# 26000367Listed by: LIFSTYL REAL ESTATE - New
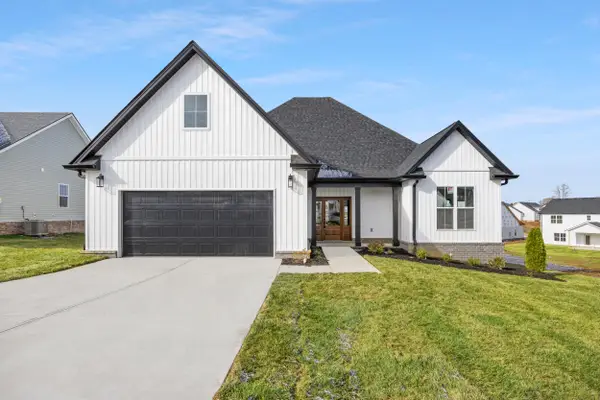 $524,999Active4 beds 3 baths2,750 sq. ft.
$524,999Active4 beds 3 baths2,750 sq. ft.249 Skaggs Boulevard, Nicholasville, KY 40356
MLS# 26000361Listed by: LIFSTYL REAL ESTATE - New
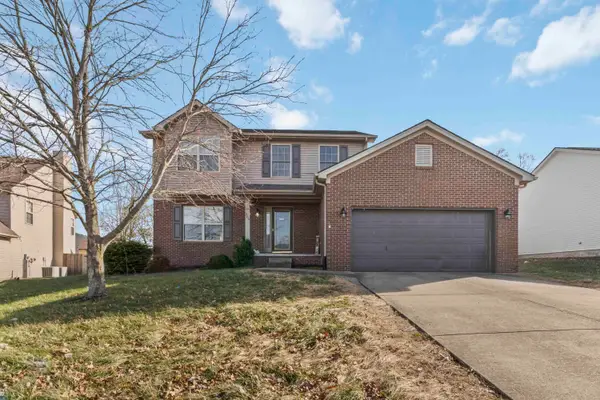 $335,000Active4 beds 3 baths2,011 sq. ft.
$335,000Active4 beds 3 baths2,011 sq. ft.209 Brome Drive, Nicholasville, KY 40356
MLS# 26000366Listed by: FOUR SEASONS REALTY - New
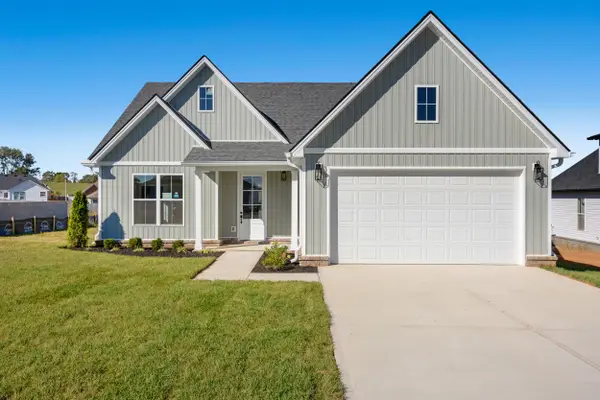 $435,000Active4 beds 2 baths1,900 sq. ft.
$435,000Active4 beds 2 baths1,900 sq. ft.245 Skaggs Boulevard, Nicholasville, KY 40356
MLS# 26000360Listed by: LIFSTYL REAL ESTATE - New
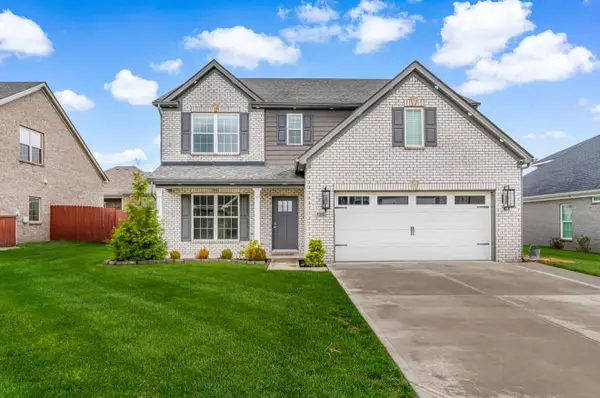 $659,000Active4 beds 3 baths2,588 sq. ft.
$659,000Active4 beds 3 baths2,588 sq. ft.125 Swift Run Cove, Nicholasville, KY 40356
MLS# 26000247Listed by: GSP HOMES
