1050 High Point Drive, Nicholasville, KY 40356
Local realty services provided by:ERA Team Realtors
1050 High Point Drive,Nicholasville, KY 40356
$750,000
- 4 Beds
- 4 Baths
- 3,572 sq. ft.
- Single family
- Pending
Listed by: terra long
Office: keller williams commonwealth
MLS#:25505400
Source:KY_LBAR
Price summary
- Price:$750,000
- Price per sq. ft.:$209.97
About this home
Welcome to 1050 High Point Drive, a 4 bedroom 2.5 bath home offering a first-floor primary suite and an additional bedroom on the main level, creating flexibility for guests, office space, or multi-generational living. The primary suite features double tray ceilings, his and her sinks, a walk-in closet, and a tile shower. The main living room includes custom built-ins surrounding a gas log fireplace. The kitchen has been thoughtfully updated with granite countertops, newer stainless appliances including double ovens, refreshed lighting and fixtures, and a marble tile backsplash that adds a clean and elevated finish. This home is located in a neighborhood with its own golf course, and you can enjoy a short walk down to The Barn, the neighborhood clubhouse and restaurant, for dinner or a cocktail without leaving the community. The backyard backs directly to the golf course, yet still offers a sense of privacy and a peaceful, scenic setting. A charming front porch and side-entry garage enhance the curb appeal. Outdoor living continues with the expanded deck, featuring both an open-air area for dining and a covered and screened portion ideal for relaxing in any season. The partially finished walkout basement adds flexible living space for a second family room, home gym, playroom, or office, along with ample unfinished storage. Recent improvements include new hardwood flooring in 2023, a new roof and gutter system with guards in 2023, a new water heater in 2023, five new front-facing windows in 2023, upgraded front doors, new garage doors, and the addition of a third-car garage. This home combines neighborhood amenities, a beautiful golf course setting, thoughtful updates, and everyday comfort. Come make it yours, it is pristine, truly turn key, and ready for you.
Contact an agent
Home facts
- Year built:2003
- Listing ID #:25505400
- Added:2 day(s) ago
- Updated:November 08, 2025 at 05:40 PM
Rooms and interior
- Bedrooms:4
- Total bathrooms:4
- Full bathrooms:2
- Half bathrooms:2
- Living area:3,572 sq. ft.
Heating and cooling
- Cooling:Electric
- Heating:Heat Pump
Structure and exterior
- Year built:2003
- Building area:3,572 sq. ft.
- Lot area:1 Acres
Schools
- High school:East Jess HS
- Middle school:East Jessamine Middle School
- Elementary school:Red Oak
Utilities
- Water:Public
- Sewer:Septic Tank
Finances and disclosures
- Price:$750,000
- Price per sq. ft.:$209.97
New listings near 1050 High Point Drive
- New
 $224,900Active3 beds 2 baths1,025 sq. ft.
$224,900Active3 beds 2 baths1,025 sq. ft.257 Gainesville Drive, Nicholasville, KY 40356
MLS# 25505692Listed by: UNITED REAL ESTATE BLUEGRASS - New
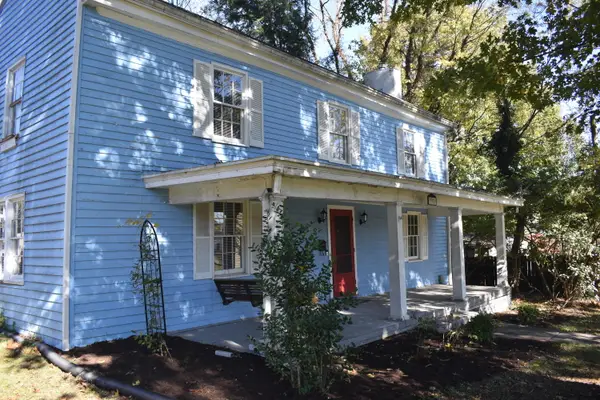 $239,500Active3 beds 2 baths2,452 sq. ft.
$239,500Active3 beds 2 baths2,452 sq. ft.305 W Oak Street, Nicholasville, KY 40356
MLS# 25505659Listed by: COLDWELL BANKER MCMAHAN - New
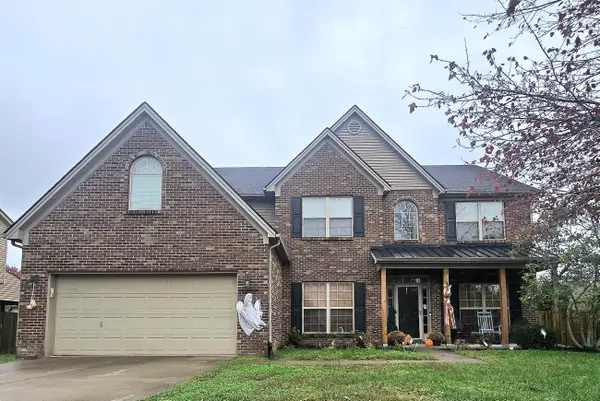 $519,900Active5 beds 3 baths3,203 sq. ft.
$519,900Active5 beds 3 baths3,203 sq. ft.572 Thames Circle, Nicholasville, KY 40356
MLS# 25505101Listed by: RE/MAX CREATIVE REALTY - New
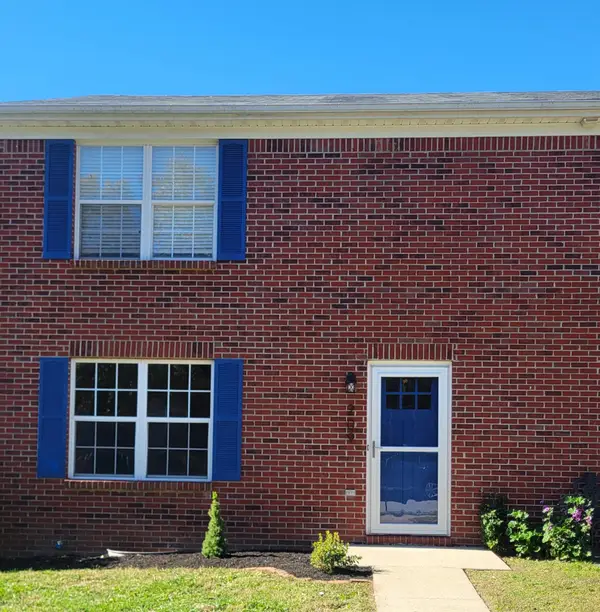 $179,900Active3 beds 3 baths1,408 sq. ft.
$179,900Active3 beds 3 baths1,408 sq. ft.209 Garnet Drive, Nicholasville, KY 40356
MLS# 25505554Listed by: HENDRICKS REAL ESTATE TEAM 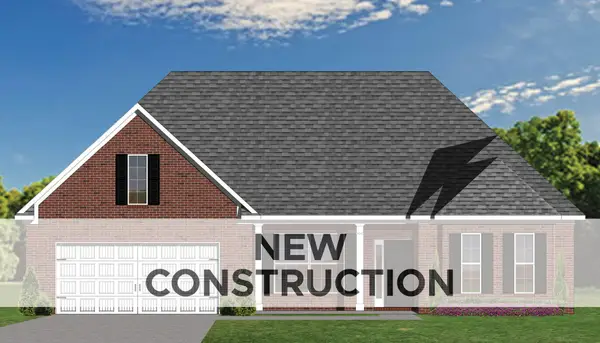 $459,490Pending3 beds 2 baths2,429 sq. ft.
$459,490Pending3 beds 2 baths2,429 sq. ft.108 Gravel Springs Path, Nicholasville, KY 40356
MLS# 25504311Listed by: CHRISTIES INTERNATIONAL REAL ESTATE BLUEGRASS- New
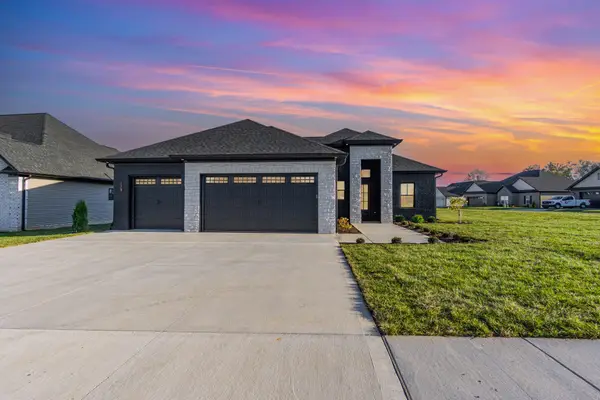 $499,000Active3 beds 3 baths1,870 sq. ft.
$499,000Active3 beds 3 baths1,870 sq. ft.129 Peoples Meadow, Nicholasville, KY 40356
MLS# 25505517Listed by: KELLER WILLIAMS COMMONWEALTH - New
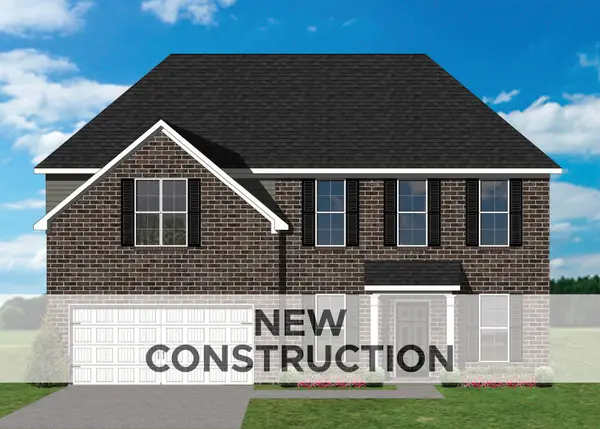 $565,522Active5 beds 4 baths3,561 sq. ft.
$565,522Active5 beds 4 baths3,561 sq. ft.212 Gravel Springs Path, Nicholasville, KY 40356
MLS# 25505375Listed by: CHRISTIES INTERNATIONAL REAL ESTATE BLUEGRASS - New
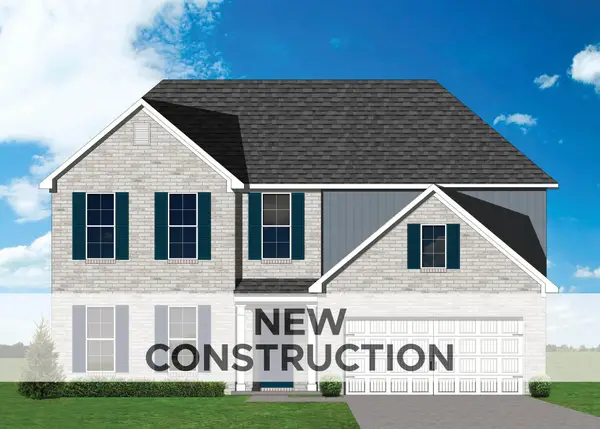 $555,016Active5 beds 4 baths3,548 sq. ft.
$555,016Active5 beds 4 baths3,548 sq. ft.216 Gravel Springs Path, Nicholasville, KY 40356
MLS# 25505376Listed by: CHRISTIES INTERNATIONAL REAL ESTATE BLUEGRASS - New
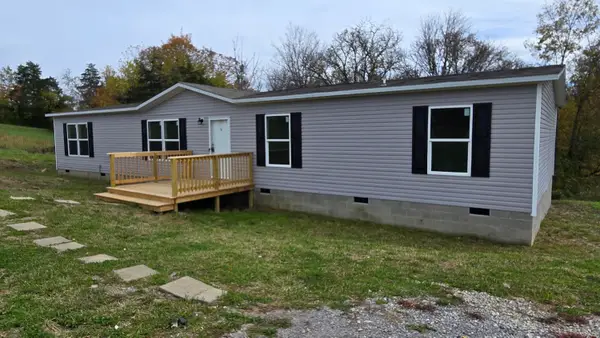 $259,900Active5 beds 3 baths2,176 sq. ft.
$259,900Active5 beds 3 baths2,176 sq. ft.2470 Pollard Pike, Nicholasville, KY 40356
MLS# 25505380Listed by: RECTOR HAYDEN REALTORS
