- ERA
- Kentucky
- Nicholasville
- 108 Crawford Creek Drive
108 Crawford Creek Drive, Nicholasville, KY 40356
Local realty services provided by:ERA Select Real Estate
108 Crawford Creek Drive,Nicholasville, KY 40356
$950,000
- 5 Beds
- 4 Baths
- 3,531 sq. ft.
- Single family
- Pending
Listed by: ross cummins
Office: premier property consultants
MLS#:26000658
Source:KY_LBAR
Price summary
- Price:$950,000
- Price per sq. ft.:$269.05
About this home
Experience the perfect blend of craftsmanship, comfort, and Kentucky charm in this gorgeous custom-built home nestled on a serene 1-acre lot that backs up to open farmland. Located in sought-after town of Nicholasville, just minutes from Lexington! Lots of options for premier shopping, dining, and entertainment at Brannon Crossing, The Fayette Mall, and The Summit at Fritz Farm, ensuring that this home delivers both tranquility and convenience. Step inside to discover soaring 10-foot ceilings, arched doorways, and stunning shiplap ceilings with wood beams that create an inviting yet elevated atmosphere. The all-brick exterior, Andersen windows, and sliding doors speak to timeless quality, while the dual-zoned HVAC and conditioned crawl space ensure comfort and efficiency year-round. The gourmet kitchen is a showpiece featuring quartz countertops and full-height quartz backsplash, soft-close custom cabinetry, and a pot filler that makes cooking a joy. Relax in the spacious primary on-suite with heated tile floors, soaker tub, fully tiled shower, custom-built closet shelving, and luxury finishes throughout. Enjoy outdoor living on your covered composite deck, overlooking peaceful country views, or park with ease in your oversized 3-car garage offering over 1,000 sq. ft. of space. Every detail has been thoughtfully designed, from the arched pass-throughs to the 1-year builder's warranty for added peace of mind. This home redefines modern living in a rural setting, crafted for those who appreciate design, quality, and the beauty of Kentucky living at its finest.
Contact an agent
Home facts
- Year built:2026
- Listing ID #:26000658
- Added:104 day(s) ago
- Updated:January 18, 2026 at 02:42 AM
Rooms and interior
- Bedrooms:5
- Total bathrooms:4
- Full bathrooms:3
- Half bathrooms:1
- Living area:3,531 sq. ft.
Heating and cooling
- Cooling:Electric, Zoned
- Heating:Natural Gas
Structure and exterior
- Year built:2026
- Building area:3,531 sq. ft.
- Lot area:1.02 Acres
Schools
- High school:East Jess HS
- Middle school:East Jessamine Middle School
- Elementary school:Warner
Utilities
- Water:Public
- Sewer:Septic Tank
Finances and disclosures
- Price:$950,000
- Price per sq. ft.:$269.05
New listings near 108 Crawford Creek Drive
- New
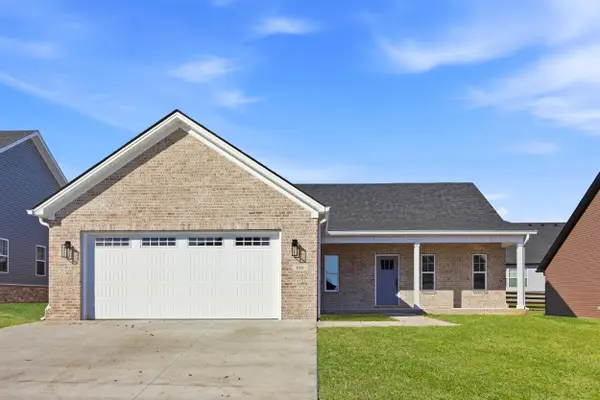 Listed by ERA$419,000Active3 beds 2 baths1,811 sq. ft.
Listed by ERA$419,000Active3 beds 2 baths1,811 sq. ft.108 Peoples Meadow, Nicholasville, KY 40356
MLS# 26001851Listed by: ERA SELECT REAL ESTATE - New
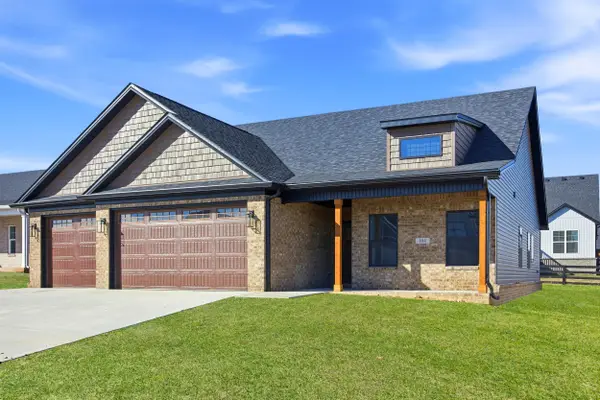 Listed by ERA$461,000Active4 beds 3 baths2,073 sq. ft.
Listed by ERA$461,000Active4 beds 3 baths2,073 sq. ft.104 Peoples Meadow, Nicholasville, KY 40356
MLS# 26001852Listed by: ERA SELECT REAL ESTATE - New
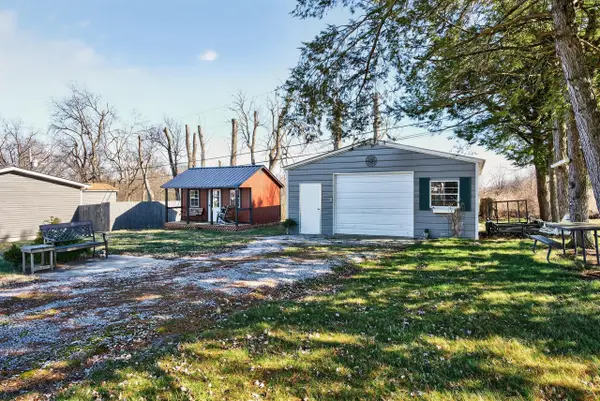 $50,000Active0.17 Acres
$50,000Active0.17 Acres449 Young Drive, Nicholasville, KY 40356
MLS# 26001834Listed by: METRO MAX REALTY - New
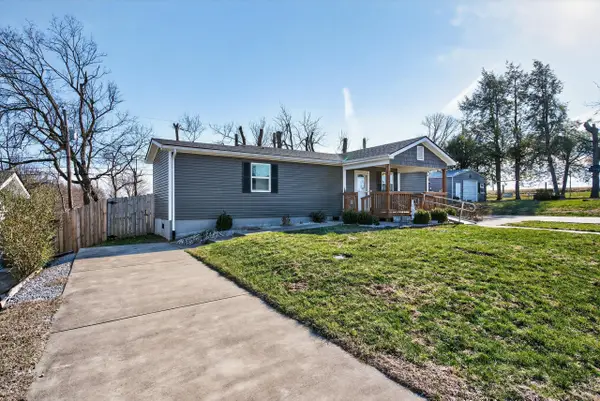 $219,900Active3 beds 2 baths960 sq. ft.
$219,900Active3 beds 2 baths960 sq. ft.433 449 Young Drive, Nicholasville, KY 40356
MLS# 26001828Listed by: METRO MAX REALTY 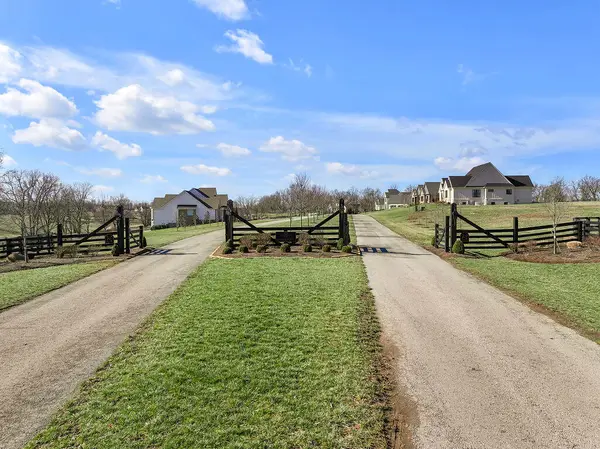 $225,000Pending1 Acres
$225,000Pending1 Acres244 Doe Run Road, Nicholasville, KY 40356
MLS# 26001661Listed by: RECTOR HAYDEN REALTORS- New
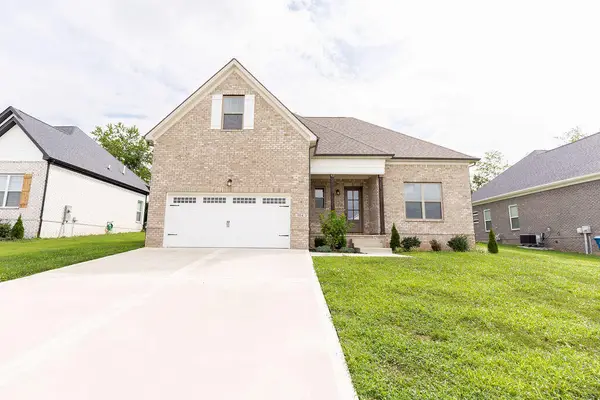 $423,900Active4 beds 3 baths2,556 sq. ft.
$423,900Active4 beds 3 baths2,556 sq. ft.904 Shelburne Way, Nicholasville, KY 40356
MLS# 26001791Listed by: RE/MAX CREATIVE REALTY - New
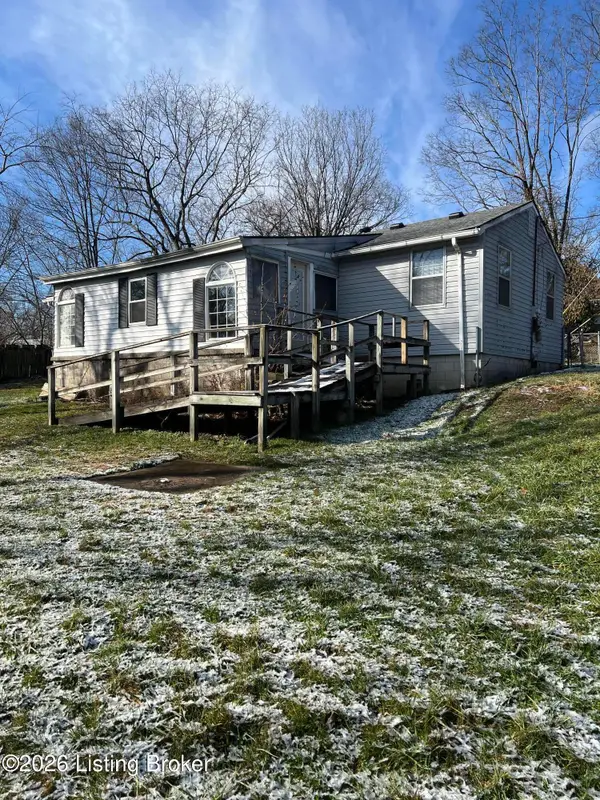 $260,000Active4 beds 2 baths1,408 sq. ft.
$260,000Active4 beds 2 baths1,408 sq. ft.132 Lincoln St, Nicholasville, KY 40356
MLS# 1707842Listed by: DIAMOND KEY REALTORS 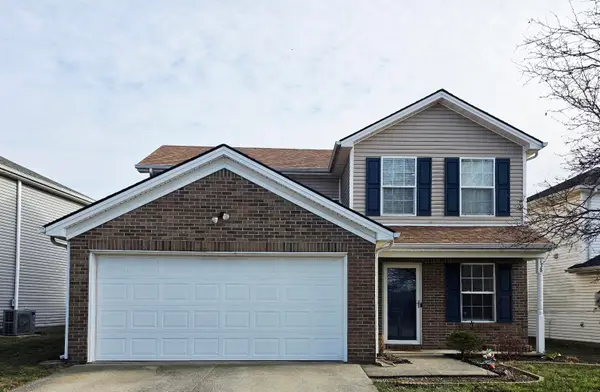 $245,000Pending3 beds 2 baths1,476 sq. ft.
$245,000Pending3 beds 2 baths1,476 sq. ft.138 Baybrook Circle, Nicholasville, KY 40356
MLS# 26001728Listed by: THE AGENCY- New
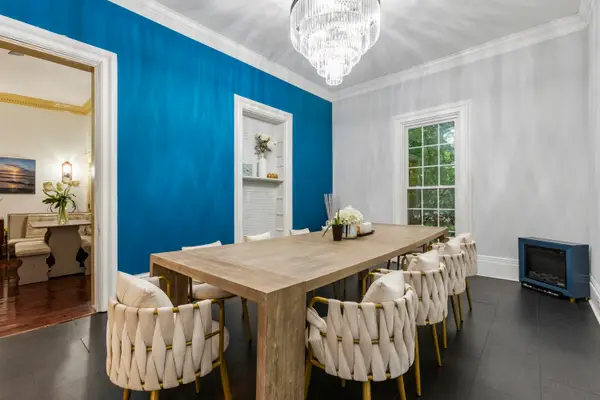 $495,900Active5 beds 2 baths3,904 sq. ft.
$495,900Active5 beds 2 baths3,904 sq. ft.302 Broadway Street, Nicholasville, KY 40356
MLS# 26001699Listed by: EXP REALTY, LLC 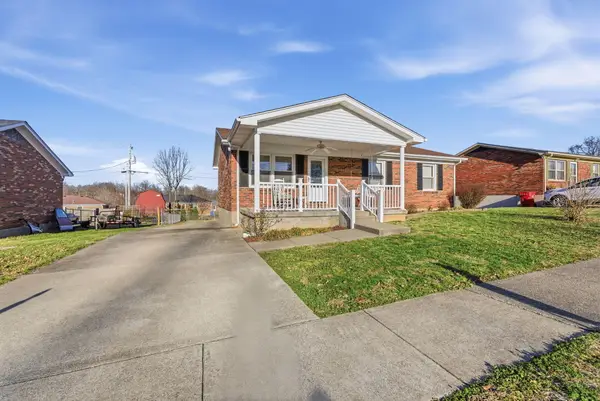 $229,900Pending3 beds 1 baths1,080 sq. ft.
$229,900Pending3 beds 1 baths1,080 sq. ft.204 Rolling Acres Drive, Nicholasville, KY 40356
MLS# 26000700Listed by: RE/MAX ELITE LEXINGTON

