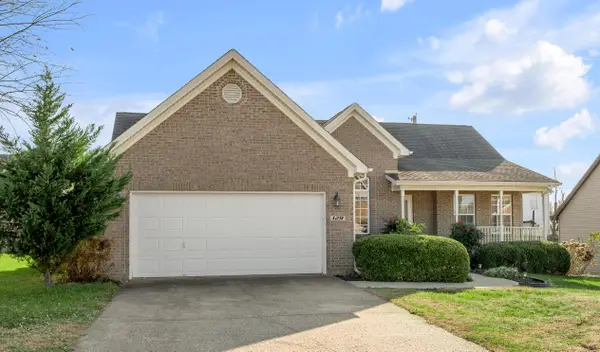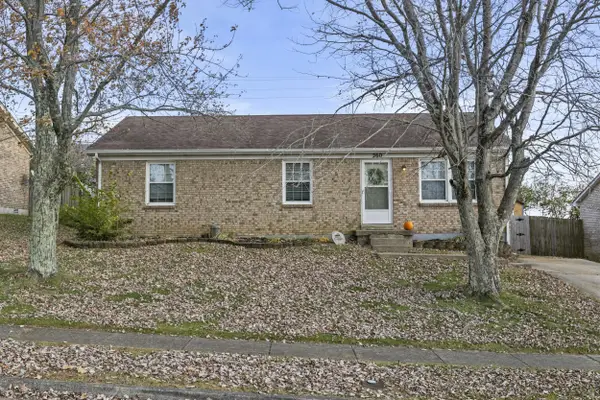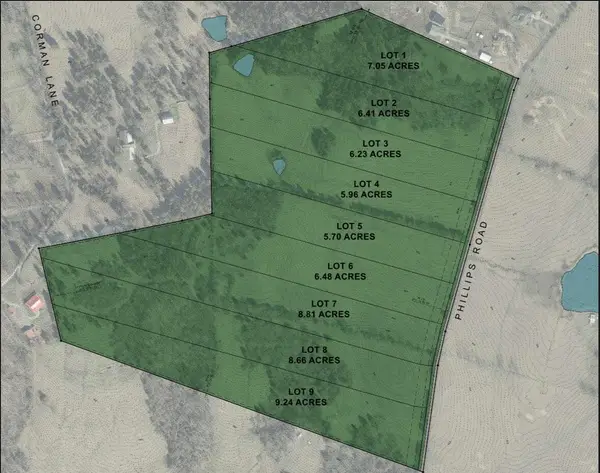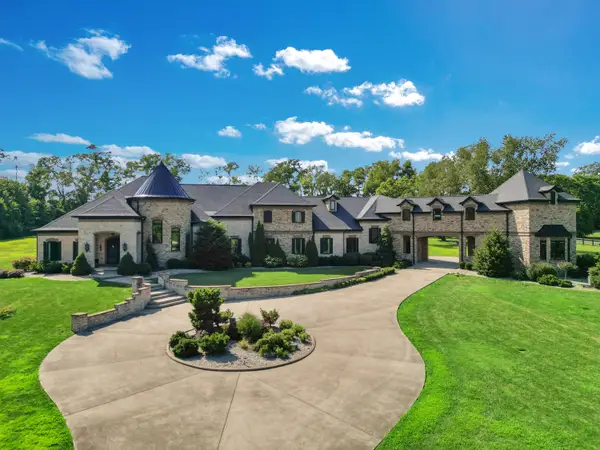109 Belmont Court, Nicholasville, KY 40356
Local realty services provided by:ERA Select Real Estate
109 Belmont Court,Nicholasville, KY 40356
$374,900
- 3 Beds
- 3 Baths
- 2,215 sq. ft.
- Single family
- Active
Listed by: kitty g lane
Office: bluegrass sotheby's international realty
MLS#:25506264
Source:KY_LBAR
Price summary
- Price:$374,900
- Price per sq. ft.:$169.26
About this home
New pictures with additional updates coming soon. Cute, cute cute!!!!! This Updated & Extremely well maintained 3 Bedroom, 2.5 Bath Ranch on a quiet court in the heart of popular Keeneland features a very open floor plan, Covered front porch, custom entry door, foyer, Vaulted Living Room w/ Fireplace, a large Sunroom Addition w/ Fireplace & Built-ins, Eat-in Kitchen w/ Granite, Stainless, Kitchen Island & Bar, Tiled Backsplash, Sep. Laundry Room, Updated Half Bath, Primary Suite with walk-in closet, totally renovated Bath w/ Marble floors, large walk-in Marble Shower, Raised Vanity, 2 additional generously sized Bedrooms & shared Bath which has also been renovated with new flooring, tiled bath surround & raised vanity. Some of the additional upgrades include a new roof, gutters and gutter guards, new gas range, new stamped concrete patio, privacy fence and 20+/- trees, new fireplace surround and mantel, new lighting and more. There are too many features & improvements to list in the space allowed but some of them incl. vaulted ceilings, beautiful hardwood flooring, updated lighting & plumbing fixtures, doors, moldings, paint and More. Call Today for your private tour! It is move in ready. You will not be disappointed!
Contact an agent
Home facts
- Year built:1989
- Listing ID #:25506264
- Added:1 day(s) ago
- Updated:November 15, 2025 at 11:41 PM
Rooms and interior
- Bedrooms:3
- Total bathrooms:3
- Full bathrooms:2
- Half bathrooms:1
- Living area:2,215 sq. ft.
Heating and cooling
- Cooling:Electric
- Heating:Forced Air, Natural Gas
Structure and exterior
- Year built:1989
- Building area:2,215 sq. ft.
- Lot area:0.14 Acres
Schools
- High school:East Jess HS
- Middle school:East Jessamine Middle School
- Elementary school:Brookside
Utilities
- Water:Public
- Sewer:Public Sewer
Finances and disclosures
- Price:$374,900
- Price per sq. ft.:$169.26
New listings near 109 Belmont Court
- New
 $299,000Active3 beds 2 baths1,487 sq. ft.
$299,000Active3 beds 2 baths1,487 sq. ft.129 Jahde Drive, Nicholasville, KY 40356
MLS# 25506262Listed by: FC TUCKER BLUEGRASS - New
 $225,000Active3 beds 2 baths1,188 sq. ft.
$225,000Active3 beds 2 baths1,188 sq. ft.260 Jason Drive, Nicholasville, KY 40356
MLS# 25506245Listed by: BERKSHIRE HATHAWAY HOMESERVICES FOSTER REALTORS - New
 $275,000Active6.23 Acres
$275,000Active6.23 AcresLot 3 Phillips Road, Nicholasville, KY 40356
MLS# 25506225Listed by: KELLER WILLIAMS COMMONWEALTH - New
 $3,480,000Active6 beds 7 baths10,624 sq. ft.
$3,480,000Active6 beds 7 baths10,624 sq. ft.520 Cassity Way, Nicholasville, KY 40356
MLS# 25506210Listed by: LIFSTYL REAL ESTATE - New
 $1,874,800Active4 beds 4 baths5,672 sq. ft.
$1,874,800Active4 beds 4 baths5,672 sq. ft.1603-1751 West Lane, Nicholasville, KY 40356
MLS# 25506184Listed by: RE/MAX CREATIVE REALTY - New
 $817,000Active3 beds 4 baths4,275 sq. ft.
$817,000Active3 beds 4 baths4,275 sq. ft.1360 Hoover Pike, Nicholasville, KY 40356
MLS# 25506186Listed by: THE BROKERAGE - Open Sun, 2 to 4pmNew
 $430,000Active3 beds 2 baths2,300 sq. ft.
$430,000Active3 beds 2 baths2,300 sq. ft.2019 Mcgee 1 Lane, Nicholasville, KY 40356
MLS# 25506187Listed by: RE/MAX ELITE LEXINGTON - Open Sat, 12 to 2pmNew
 $510,000Active4 beds 3 baths2,400 sq. ft.
$510,000Active4 beds 3 baths2,400 sq. ft.101 Jasmine Lane, Nicholasville, KY 40356
MLS# 25506161Listed by: LPT REALTY - Open Sat, 12 to 2pmNew
 $530,000Active4 beds 4 baths2,648 sq. ft.
$530,000Active4 beds 4 baths2,648 sq. ft.100 Makayla Trail, Nicholasville, KY 40356
MLS# 25506165Listed by: LPT REALTY
