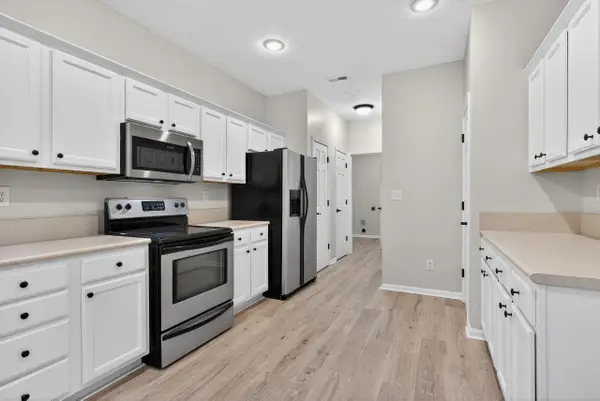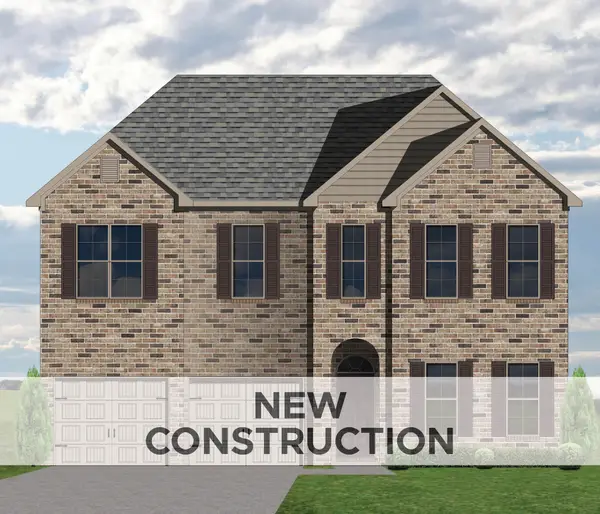109 Clearwater Drive, Nicholasville, KY 40356
Local realty services provided by:ERA Select Real Estate
109 Clearwater Drive,Nicholasville, KY 40356
$419,900
- 4 Beds
- 3 Baths
- 2,164 sq. ft.
- Single family
- Active
Listed by: james c b monroe
Office: buy with confidence real estate
MLS#:25018660
Source:KY_LBAR
Price summary
- Price:$419,900
- Price per sq. ft.:$194.04
About this home
MOVE-IN READY! The Nancy French Country elevation with 4' family room extension and 3rd car garage bay. Luxury vinyl plank flooring runs throughout the 1st floor common areas and baths. A flex room off the foyer could be used as a dining room, study or whatever best fits your needs. The kitchen includes a center island, stainless appliances including refrigerator, and a corner pantry. The first floor also includes a floating breakfast area, family room, and half bath. The second floor primary suite includes dual vanity sinks, separate shower and soaking tub, linen closet and walk-in closet. The second floor features three additional bedrooms, a second full bath and a dedicated laundry room. Blinds included. Connected living features included in every James Monroe Home: Ring doorbell and chime, Wi-Fi garage door opener, 2 iDevice outlet switches, a data hub, and a Wi-Fi thermostat. Ask about our James Monroe Homes Build with Confidence Promise. Photos are virtually staged. Tour the home at your convenience using the NterNow app. A QR code with instructions are on the front door of the home.
Contact an agent
Home facts
- Year built:2025
- Listing ID #:25018660
- Added:147 day(s) ago
- Updated:January 02, 2026 at 03:56 PM
Rooms and interior
- Bedrooms:4
- Total bathrooms:3
- Full bathrooms:2
- Half bathrooms:1
- Living area:2,164 sq. ft.
Heating and cooling
- Cooling:Heat Pump
- Heating:Heat Pump
Structure and exterior
- Year built:2025
- Building area:2,164 sq. ft.
- Lot area:0.17 Acres
Schools
- High school:East Jess HS
- Middle school:East Jessamine Middle School
- Elementary school:Warner
Utilities
- Water:Public
- Sewer:Public Sewer
Finances and disclosures
- Price:$419,900
- Price per sq. ft.:$194.04
New listings near 109 Clearwater Drive
- New
 $449,900Active4 beds 3 baths2,034 sq. ft.
$449,900Active4 beds 3 baths2,034 sq. ft.148 Bernie Trail, Nicholasville, KY 40356
MLS# 26001168Listed by: LIFSTYL REAL ESTATE - New
 $300,000Active3 beds 3 baths1,847 sq. ft.
$300,000Active3 beds 3 baths1,847 sq. ft.108 Windsor Way, Nicholasville, KY 40356
MLS# 26001151Listed by: KELLER WILLIAMS LEGACY GROUP - New
 $499,900Active4 beds 4 baths2,298 sq. ft.
$499,900Active4 beds 4 baths2,298 sq. ft.324 Skaggs Boulevard, Nicholasville, KY 40356
MLS# 26001122Listed by: PREMIER PROPERTY CONSULTANTS - New
 $404,999Active4 beds 2 baths2,128 sq. ft.
$404,999Active4 beds 2 baths2,128 sq. ft.432 Krauss Drive, Nicholasville, KY 40356
MLS# 26001079Listed by: LIFSTYL REAL ESTATE - Open Sat, 2 to 4pmNew
 $235,000Active3 beds 1 baths1,607 sq. ft.
$235,000Active3 beds 1 baths1,607 sq. ft.300 E Maple Street, Nicholasville, KY 40356
MLS# 26001056Listed by: TRU LIFE REAL ESTATE - Open Sun, 2 to 4pmNew
 $474,900Active4 beds 2 baths2,014 sq. ft.
$474,900Active4 beds 2 baths2,014 sq. ft.155 Carolyn Lane, Nicholasville, KY 40356
MLS# 26001007Listed by: RECTOR HAYDEN REALTORS - New
 $1,880,000Active5 beds 6 baths7,421 sq. ft.
$1,880,000Active5 beds 6 baths7,421 sq. ft.236 E Cambridge Lane, Nicholasville, KY 40356
MLS# 26000908Listed by: HOMESTEAD REALTY ADVISORS  $185,000Active1.03 Acres
$185,000Active1.03 AcresLot 10 Wild Turkey Court, Nicholasville, KY 40356
MLS# 25003610Listed by: RE/MAX CREATIVE REALTY $552,260Pending4 beds 4 baths3,747 sq. ft.
$552,260Pending4 beds 4 baths3,747 sq. ft.121 Lewis Falls Bluff, Nicholasville, KY 40356
MLS# 26000817Listed by: CHRISTIES INTERNATIONAL REAL ESTATE BLUEGRASS- New
 $484,900Active3 beds 3 baths2,202 sq. ft.
$484,900Active3 beds 3 baths2,202 sq. ft.129 Farmers Bluff, Nicholasville, KY 40356
MLS# 26000845Listed by: RE/MAX CREATIVE REALTY
