- ERA
- Kentucky
- Nicholasville
- 110 Golf Club Drive
110 Golf Club Drive, Nicholasville, KY 40356
Local realty services provided by:ERA Select Real Estate
110 Golf Club Drive,Nicholasville, KY 40356
$2,100,000
- 6 Beds
- 9 Baths
- 9,800 sq. ft.
- Single family
- Active
Listed by: john scott durbin
Office: bluegrass sotheby's international realty
MLS#:25504295
Source:KY_LBAR
Price summary
- Price:$2,100,000
- Price per sq. ft.:$214.29
- Monthly HOA dues:$100
About this home
A golfer's delight, located in Harrods Ridge, on a one-acre lot, 110 Golf Club is a 9800+ sq feet Estate. It boasts 6 bedrooms and 8 and 1/2 baths, with a four-car oversized garage. From the circular driveway, you are met at the front doors with an impressive double spiral staircase. The formal dining room to the left is a gracious two-story barrel ceiling with room for a 10 person dining table. On the right side is a peaceful piano/ living room. The kitchen is a chef's dream, with Bosch double ovens, a microwave, and a gas stove top, with a built-in Sub-Zero refrigerator, an eat-in area, with a back deck overlooking the swimming pool, Keene Golf Course number 11 hole. The family room/ den is two-story with floor to full wall windows and eloquent window treatments, an impressive mirror, and a gas fireplace. The den also has leads to a large covered back deck, including a gas fireplace, with the ability to use in both winter and summer. The first-floor primary is expansive, including a sitting area, office space, a gas fireplace, also with access to the back deck. The primary bath includes a two-person shower, dual sinks, a fireplace, a jacuzzi and a large walk-in closet! Finishing out the first floor includes a powder room, and large laundry/ craft room and a mud room leading to the four-car oversized garage. The 2nd floor features 4 suites, all including their own en-suite and walk-in closets. One of the upstairs rooms is also a second-floor primary, with a Gas fireplace, a sitting area, two sinks, shower and a large jacuzzi tub. The basement is like stepping into your own private country club, including a wine cellar, full kitchen, bedroom suite, area for game night, gas fireplace, pool table, exercise room, and even a children's playroom. There is a second laundry room down by the pool, including ladies' and gentlemen's restrooms right off the pool. The basement also includes an About Golf simulator room, with bar counters. The outdoors includes an in-ground saltwater, heated with a cover swimming pool, with an outdoor kitchen that includes, Viking grill, burner, warming drawer, sink, and refrigerator. The entire yard is fenced and even includes a swing set for the kids!
Contact an agent
Home facts
- Year built:2006
- Listing ID #:25504295
- Added:101 day(s) ago
- Updated:January 30, 2026 at 01:02 AM
Rooms and interior
- Bedrooms:6
- Total bathrooms:9
- Full bathrooms:8
- Half bathrooms:1
- Living area:9,800 sq. ft.
Heating and cooling
- Cooling:Electric, Zoned
- Heating:Forced Air, Natural Gas
Structure and exterior
- Year built:2006
- Building area:9,800 sq. ft.
- Lot area:1 Acres
Schools
- High school:West Jess HS
- Middle school:West Jessamine Middle School
- Elementary school:Rosenwald
Utilities
- Water:Public
- Sewer:Septic Tank
Finances and disclosures
- Price:$2,100,000
- Price per sq. ft.:$214.29
New listings near 110 Golf Club Drive
- New
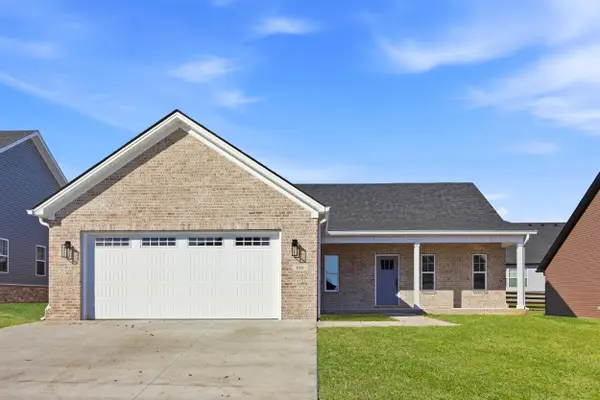 Listed by ERA$419,000Active3 beds 2 baths1,811 sq. ft.
Listed by ERA$419,000Active3 beds 2 baths1,811 sq. ft.108 Peoples Meadow, Nicholasville, KY 40356
MLS# 26001851Listed by: ERA SELECT REAL ESTATE - New
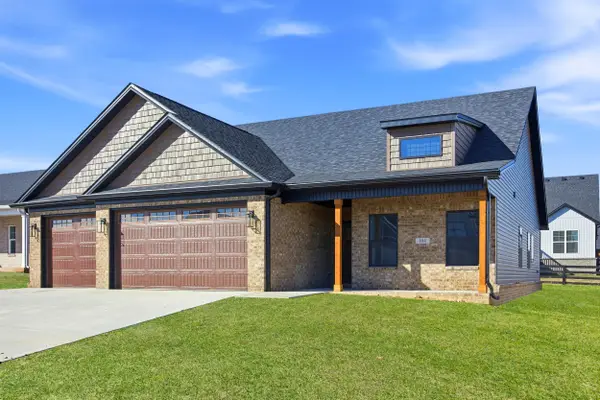 Listed by ERA$461,000Active4 beds 3 baths2,073 sq. ft.
Listed by ERA$461,000Active4 beds 3 baths2,073 sq. ft.104 Peoples Meadow, Nicholasville, KY 40356
MLS# 26001852Listed by: ERA SELECT REAL ESTATE - New
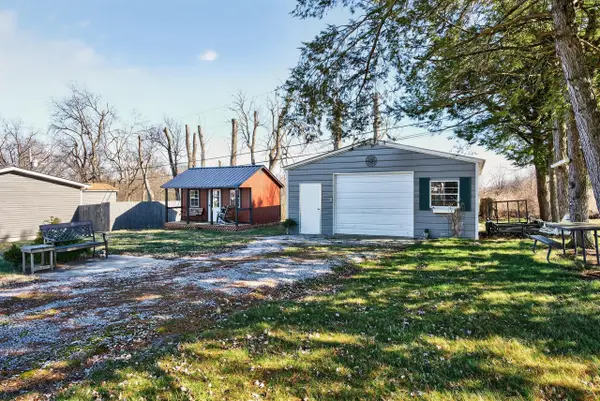 $50,000Active0.17 Acres
$50,000Active0.17 Acres449 Young Drive, Nicholasville, KY 40356
MLS# 26001834Listed by: METRO MAX REALTY - New
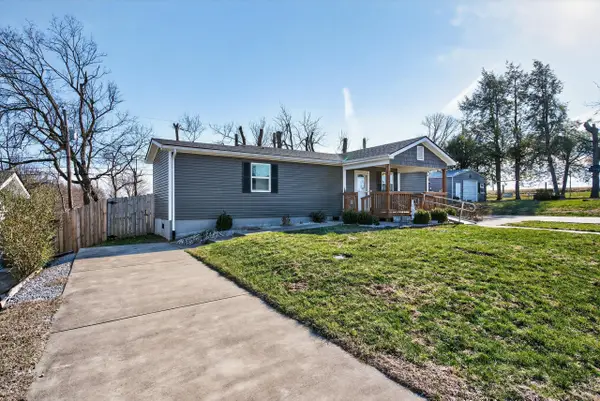 $219,900Active3 beds 2 baths960 sq. ft.
$219,900Active3 beds 2 baths960 sq. ft.433 449 Young Drive, Nicholasville, KY 40356
MLS# 26001828Listed by: METRO MAX REALTY 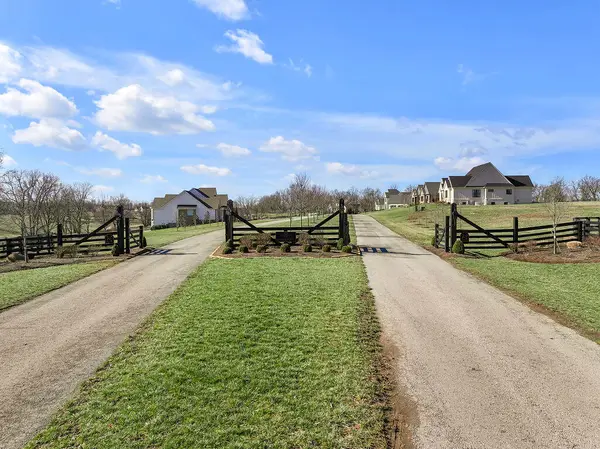 $225,000Pending1 Acres
$225,000Pending1 Acres244 Doe Run Road, Nicholasville, KY 40356
MLS# 26001661Listed by: RECTOR HAYDEN REALTORS- New
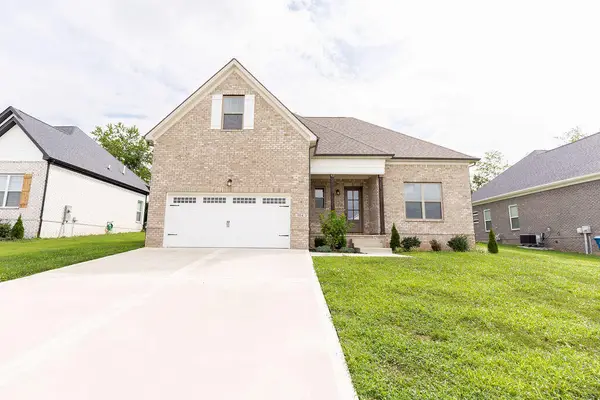 $423,900Active4 beds 3 baths2,556 sq. ft.
$423,900Active4 beds 3 baths2,556 sq. ft.904 Shelburne Way, Nicholasville, KY 40356
MLS# 26001791Listed by: RE/MAX CREATIVE REALTY - New
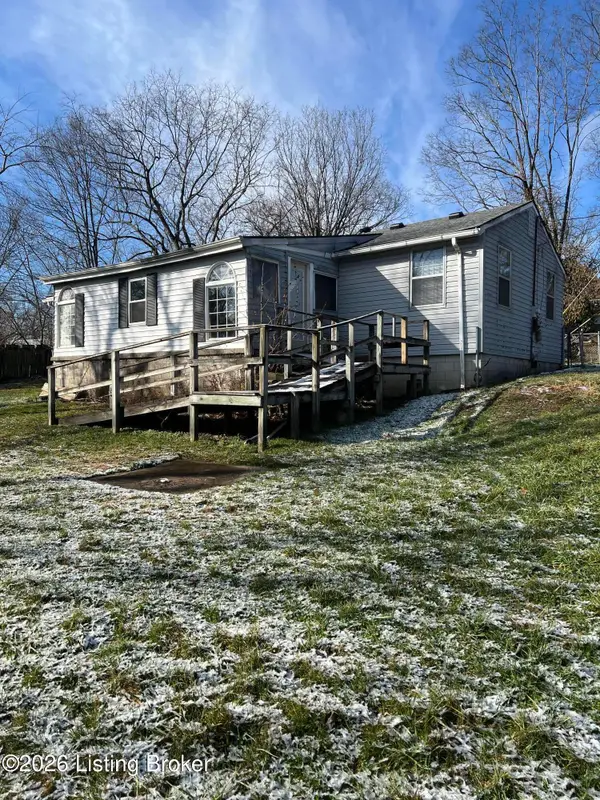 $260,000Active4 beds 2 baths1,408 sq. ft.
$260,000Active4 beds 2 baths1,408 sq. ft.132 Lincoln St, Nicholasville, KY 40356
MLS# 1707842Listed by: DIAMOND KEY REALTORS 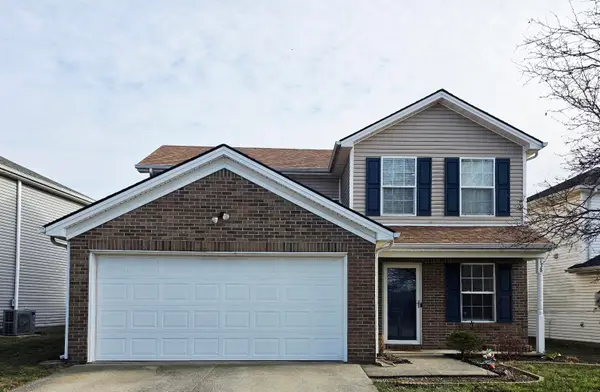 $245,000Pending3 beds 2 baths1,476 sq. ft.
$245,000Pending3 beds 2 baths1,476 sq. ft.138 Baybrook Circle, Nicholasville, KY 40356
MLS# 26001728Listed by: THE AGENCY- New
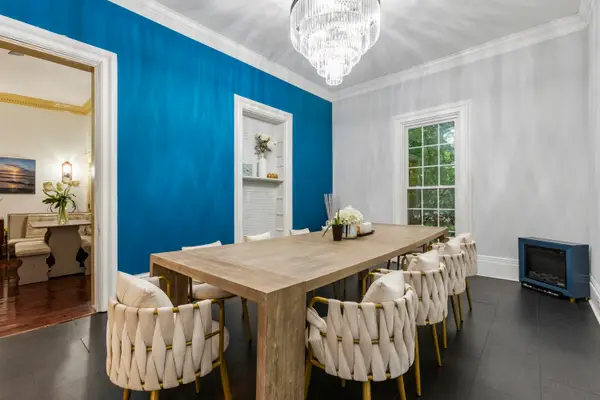 $495,900Active5 beds 2 baths3,904 sq. ft.
$495,900Active5 beds 2 baths3,904 sq. ft.302 Broadway Street, Nicholasville, KY 40356
MLS# 26001699Listed by: EXP REALTY, LLC 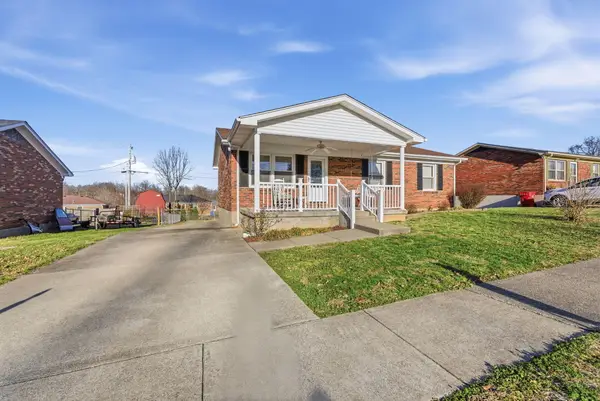 $229,900Pending3 beds 1 baths1,080 sq. ft.
$229,900Pending3 beds 1 baths1,080 sq. ft.204 Rolling Acres Drive, Nicholasville, KY 40356
MLS# 26000700Listed by: RE/MAX ELITE LEXINGTON

