113 Whispering Brook Drive, Nicholasville, KY 40356
Local realty services provided by:ERA Select Real Estate
113 Whispering Brook Drive,Nicholasville, KY 40356
$709,999
- 4 Beds
- 4 Baths
- 4,263 sq. ft.
- Single family
- Active
Listed by: betty anne white
Office: keller williams bluegrass realty
MLS#:25502150
Source:KY_LBAR
Price summary
- Price:$709,999
- Price per sq. ft.:$166.55
- Monthly HOA dues:$25
About this home
Second owners of this custom-built home with many added features. The home sits on 1.3 acres and backs up to Hickman Creek with green space next to the home and the backyard is fully fenced. The main house boasts a first-floor primary bedroom with a large primary bathroom and dressing room along with the walk-in closet. A double-sided fireplace adds to the primary bedroom. The fireplace is shared with a family room that leads to the covered porch. The kitchen has granite countertops, abundant cabinets, a walk-in pantry/laundry room and an area for eating. The first floor is completed with a formal dining room and an additional area to make into your own special place. Hardwood floors are in the living and dining rooms with carpet and luxury vinyl plank in the rest of the house. Upstairs are three bedrooms with a closet outside the one room that has a deck. Storage is no problem with ample storage on the second floor. The attached two-car garage has a large storage area. The detached two-car garage with a finished living/office space above the garage with a full bath and storage closet on the first floor and a large second floor deck. Ample parking and multiple decks add to the home. In 2021 new garage door openers were added to 3 garage doors and new upstairs heat pump and air handler were installed. A new roof was added in 2023 and a new septic pump in 2024. The subject property was measured by an appraiser to ANSI standards which is what appraiser's must go by. The total finished/livable square footage is 4263. This includes main structure first floor and second floor, finished bathroom/closet and bonus room in detached garage. Discrepancies on size of home come from taking out 2 story family/living area and open foyers/stairwells. The subject also has over 730 SF of covered porches/breezeway and over 200 SF decking as well as the 2 car attached and 2 car detached garage. The current owners have a VA loan with an interest rate of 2.75%. A Veteran can assume this loan and keep that interest rate.
Contact an agent
Home facts
- Year built:2004
- Listing ID #:25502150
- Added:140 day(s) ago
- Updated:February 11, 2026 at 03:49 PM
Rooms and interior
- Bedrooms:4
- Total bathrooms:4
- Full bathrooms:3
- Half bathrooms:1
- Living area:4,263 sq. ft.
Heating and cooling
- Cooling:Electric
- Heating:Heat Pump, Propane
Structure and exterior
- Year built:2004
- Building area:4,263 sq. ft.
- Lot area:1.3 Acres
Schools
- High school:East Jess HS
- Middle school:East Jessamine Middle School
- Elementary school:Red Oak
Utilities
- Water:Public
- Sewer:Septic Tank
Finances and disclosures
- Price:$709,999
- Price per sq. ft.:$166.55
New listings near 113 Whispering Brook Drive
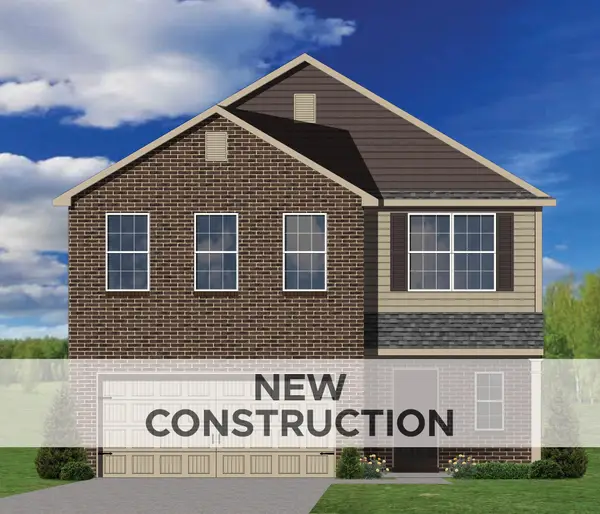 $316,670Pending4 beds 3 baths2,071 sq. ft.
$316,670Pending4 beds 3 baths2,071 sq. ft.109 Sundial Court, Nicholasville, KY 40356
MLS# 26002422Listed by: CHRISTIES INTERNATIONAL REAL ESTATE BLUEGRASS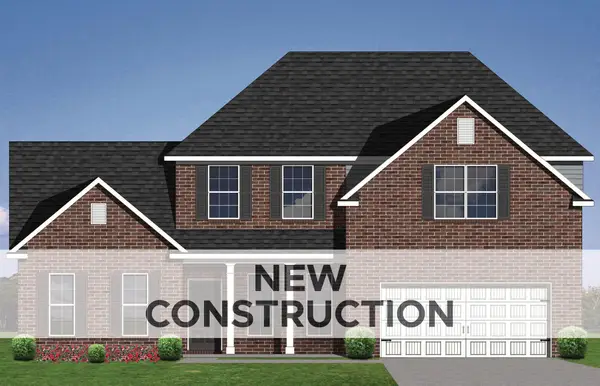 $496,625Pending4 beds 4 baths2,901 sq. ft.
$496,625Pending4 beds 4 baths2,901 sq. ft.200 Loft Mountain Run, Nicholasville, KY 40356
MLS# 26002423Listed by: CHRISTIES INTERNATIONAL REAL ESTATE BLUEGRASS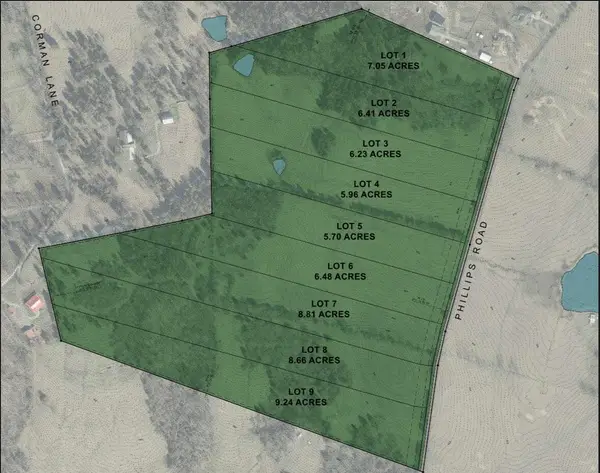 $250,000Active5.96 Acres
$250,000Active5.96 AcresLot 4 Phillips Road, Nicholasville, KY 40356
MLS# 25506225Listed by: KELLER WILLIAMS COMMONWEALTH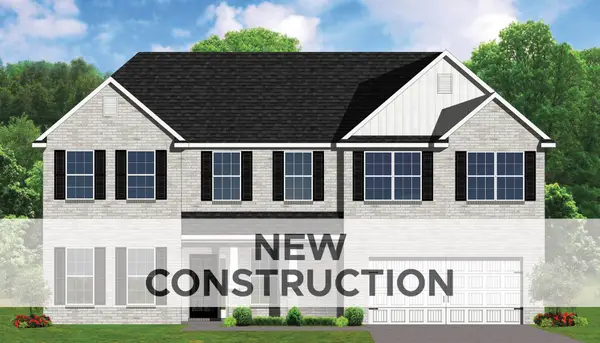 $485,370Pending5 beds 3 baths3,146 sq. ft.
$485,370Pending5 beds 3 baths3,146 sq. ft.108 Hawks Bill Court, Nicholasville, KY 40356
MLS# 26002372Listed by: CHRISTIES INTERNATIONAL REAL ESTATE BLUEGRASS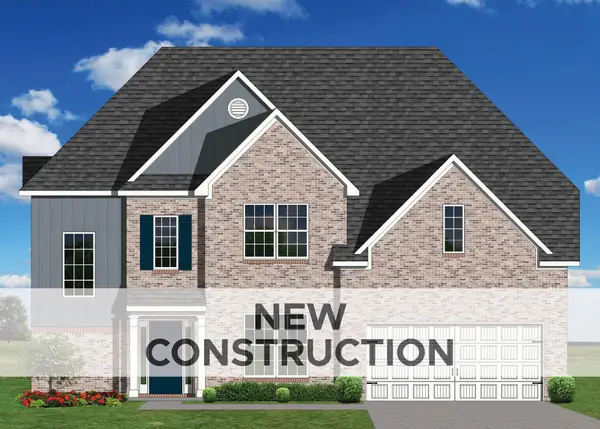 $448,030Pending4 beds 3 baths2,795 sq. ft.
$448,030Pending4 beds 3 baths2,795 sq. ft.118 Lewis Falls Bluff, Nicholasville, KY 40356
MLS# 26002354Listed by: CHRISTIES INTERNATIONAL REAL ESTATE BLUEGRASS- New
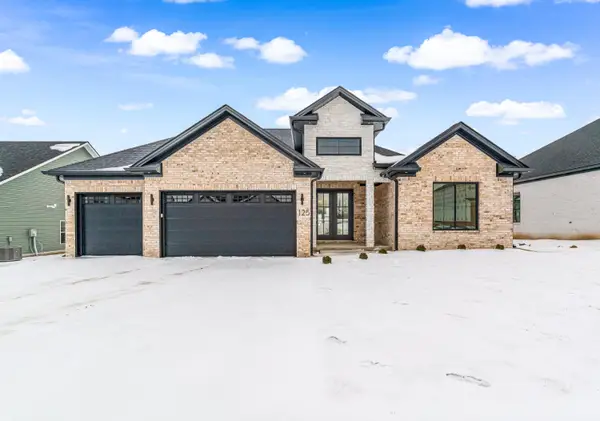 $549,000Active3 beds 3 baths2,204 sq. ft.
$549,000Active3 beds 3 baths2,204 sq. ft.125 Farmers Bluff, Nicholasville, KY 40356
MLS# 26002339Listed by: LIFSTYL REAL ESTATE - New
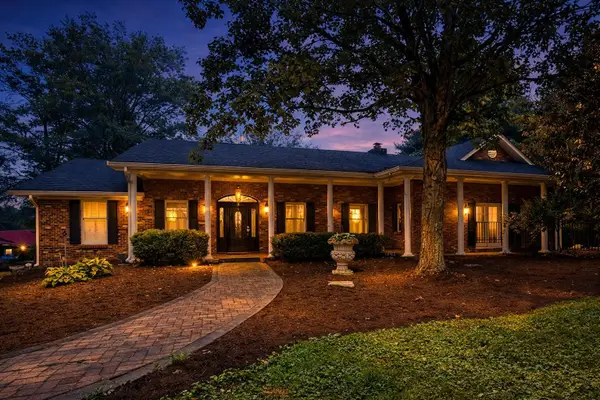 $1,100,000Active3 beds 3 baths4,831 sq. ft.
$1,100,000Active3 beds 3 baths4,831 sq. ft.5028 Ashgrove Pike, Nicholasville, KY 40356
MLS# 26002320Listed by: EXP REALTY, LLC - New
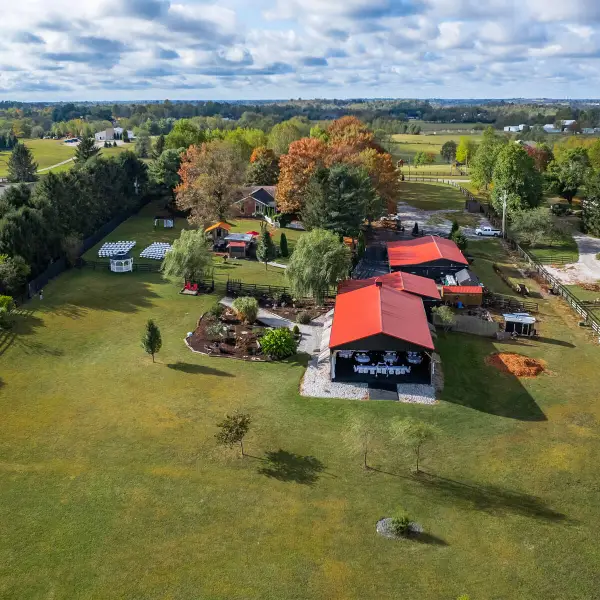 $1,100,000Active3 beds 3 baths4,420 sq. ft.
$1,100,000Active3 beds 3 baths4,420 sq. ft.5028 Ashgrove Road, Nicholasville, KY 40356
MLS# 26002256Listed by: EXP REALTY, LLC - New
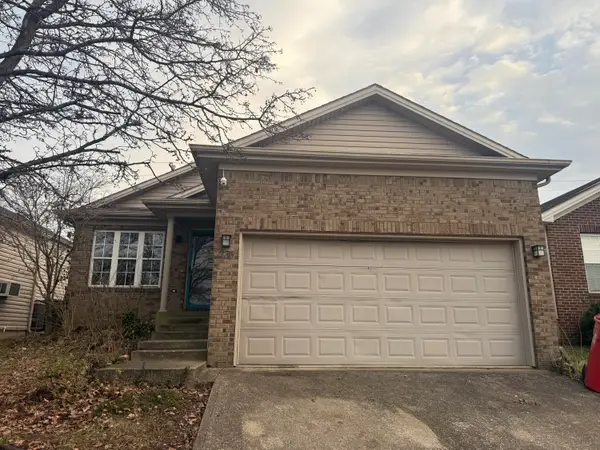 $234,900Active3 beds 2 baths1,198 sq. ft.
$234,900Active3 beds 2 baths1,198 sq. ft.235 Baybrook Circle, Nicholasville, KY 40356
MLS# 26002146Listed by: RE/MAX CREATIVE REALTY - Open Sun, 2 to 4pmNew
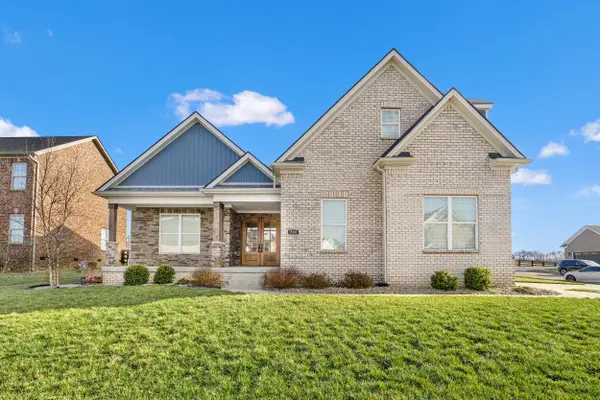 $554,900Active4 beds 4 baths2,693 sq. ft.
$554,900Active4 beds 4 baths2,693 sq. ft.700 Shelburne Way, Nicholasville, KY 40356
MLS# 26001889Listed by: CHRISTIES INTERNATIONAL REAL ESTATE BLUEGRASS

