116 Petunia Court, Nicholasville, KY 40356
Local realty services provided by:ERA Select Real Estate
Listed by: doreen taylor
Office: berkshire hathaway de movellan properties
MLS#:25505711
Source:KY_LBAR
Price summary
- Price:$559,000
- Price per sq. ft.:$238.68
- Monthly HOA dues:$495
About this home
Easy to show this Exceptionally home on a quiet street in the last phase of Brannon Gardens! WHITE SHAKER CABINETS to the ceiling with integrated wood hood over a Bosch Gas range and dishwasher plus Samsung Bespoke Refrigerator (under 4 months). Classic, neutral granite counters with a fresh subway backsplash. Laundry includes the custom upgraded pantry and drop zone (W & D Included!). HARDWOOD FLOORS throughout the first floor makes for easy cleanup (with a plug for your robotic vacuum in the hall closet)! 12 FOOT CEILING in the dining area brings an airy feeling to a formal space. Built in UPGRADED bookshelves add to the more formal feel with CUSTOM DRAPERIES framing all the windows. The second first floor guest bedroom currently used as a library/office while the hall guest bath offers a WHIRLPOOL SPA! The primary has room for your king bed and plenty of room for your bureau and armoire. Walk In closet, 2 sinks and frameless shower door provide the SPA like feeling you deserve! Hardwood stairs lead up to the 3rd bedroom suite; a private oasis on the second floor for your guests. UPGRADED walk in "attic" is an additional 252 sf space that is finished plus heated & cooled and currently used as a 2nd home office! Perfect for an sewing, storage, 2nd primary closet, or a private gym! The inviting courtyard has plenty of entertaining space with a PLUMBED GAS FIRE PIT for chilly nights! Brannon Gardens boasts a state of the art clubhouse with year round pool, gym, card/reading room and stunning great room! Active community that welcomes participation or quiet ownership! Drive through and see the difference! Minutes from Brannon Crossing, The Summit, Baptist Health Partners, and Sam's Club! Check out the Matterport tour on Homes.com! Back on the Market due to Contingency to sell by Buyer
Contact an agent
Home facts
- Year built:2018
- Listing ID #:25505711
- Added:96 day(s) ago
- Updated:January 31, 2026 at 11:43 PM
Rooms and interior
- Bedrooms:3
- Total bathrooms:3
- Full bathrooms:3
- Living area:2,342 sq. ft.
Heating and cooling
- Cooling:Heat Pump, Other, Zoned
- Heating:Electric, Heat Pump, Zoned
Structure and exterior
- Year built:2018
- Building area:2,342 sq. ft.
Schools
- High school:East Jess HS
- Middle school:East Jessamine Middle School
- Elementary school:Brookside
Utilities
- Water:Public
- Sewer:Public Sewer
Finances and disclosures
- Price:$559,000
- Price per sq. ft.:$238.68
New listings near 116 Petunia Court
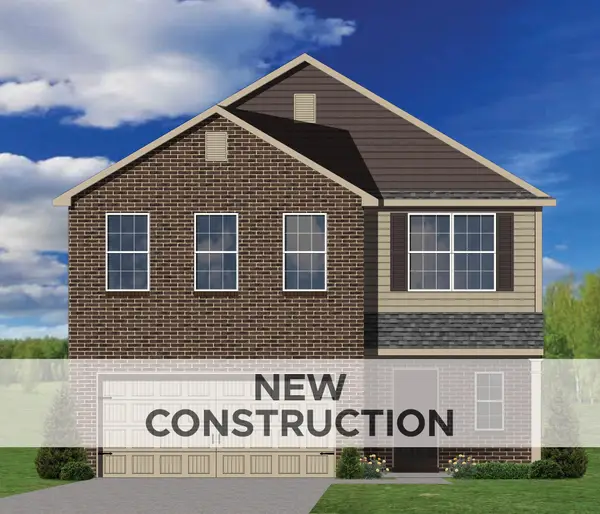 $316,670Pending4 beds 3 baths2,071 sq. ft.
$316,670Pending4 beds 3 baths2,071 sq. ft.109 Sundial Court, Nicholasville, KY 40356
MLS# 26002422Listed by: CHRISTIES INTERNATIONAL REAL ESTATE BLUEGRASS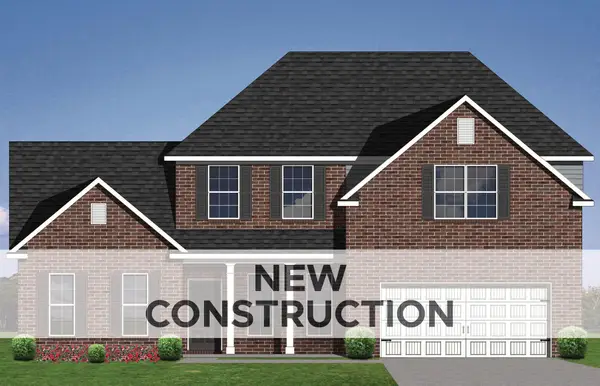 $496,625Pending4 beds 4 baths2,901 sq. ft.
$496,625Pending4 beds 4 baths2,901 sq. ft.200 Loft Mountain Run, Nicholasville, KY 40356
MLS# 26002423Listed by: CHRISTIES INTERNATIONAL REAL ESTATE BLUEGRASS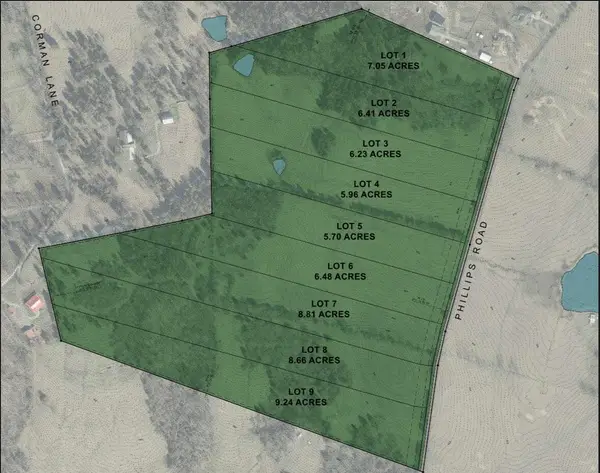 $250,000Active5.96 Acres
$250,000Active5.96 AcresLot 4 Phillips Road, Nicholasville, KY 40356
MLS# 25506225Listed by: KELLER WILLIAMS COMMONWEALTH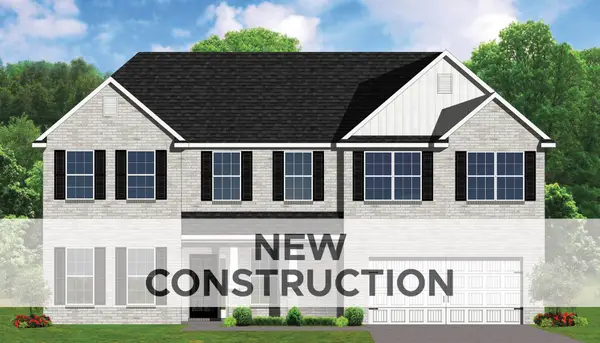 $485,370Pending5 beds 3 baths3,146 sq. ft.
$485,370Pending5 beds 3 baths3,146 sq. ft.108 Hawks Bill Court, Nicholasville, KY 40356
MLS# 26002372Listed by: CHRISTIES INTERNATIONAL REAL ESTATE BLUEGRASS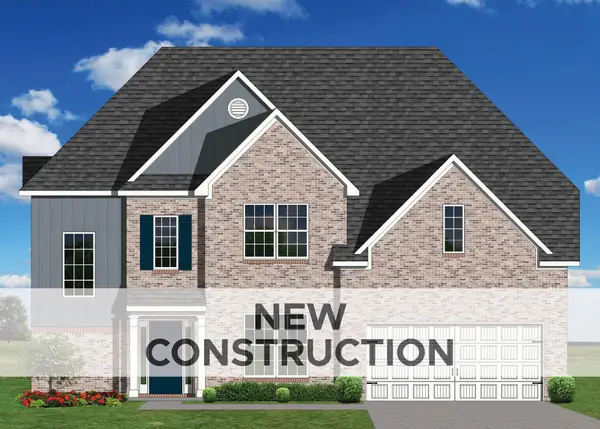 $448,030Pending4 beds 3 baths2,795 sq. ft.
$448,030Pending4 beds 3 baths2,795 sq. ft.118 Lewis Falls Bluff, Nicholasville, KY 40356
MLS# 26002354Listed by: CHRISTIES INTERNATIONAL REAL ESTATE BLUEGRASS- New
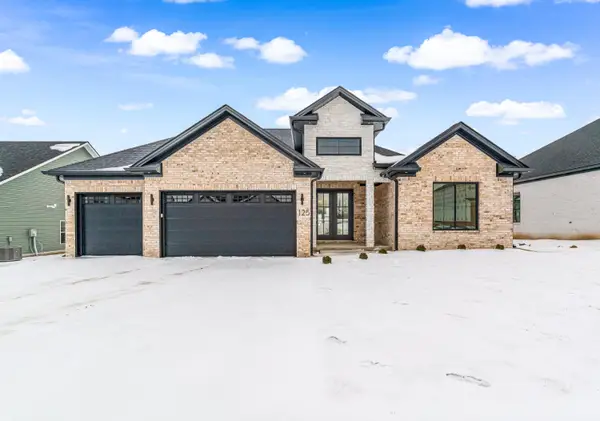 $549,000Active3 beds 3 baths2,204 sq. ft.
$549,000Active3 beds 3 baths2,204 sq. ft.125 Farmers Bluff, Nicholasville, KY 40356
MLS# 26002339Listed by: LIFSTYL REAL ESTATE - New
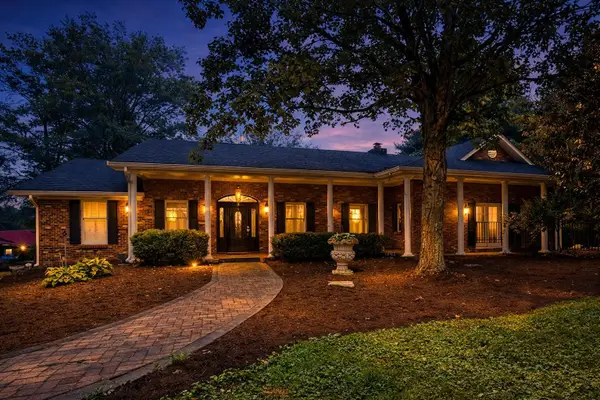 $1,100,000Active3 beds 3 baths4,831 sq. ft.
$1,100,000Active3 beds 3 baths4,831 sq. ft.5028 Ashgrove Pike, Nicholasville, KY 40356
MLS# 26002320Listed by: EXP REALTY, LLC - New
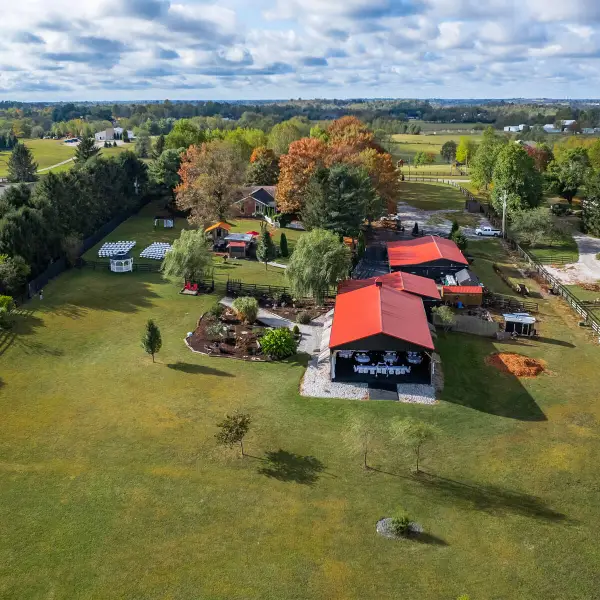 $1,100,000Active3 beds 3 baths4,420 sq. ft.
$1,100,000Active3 beds 3 baths4,420 sq. ft.5028 Ashgrove Road, Nicholasville, KY 40356
MLS# 26002256Listed by: EXP REALTY, LLC - New
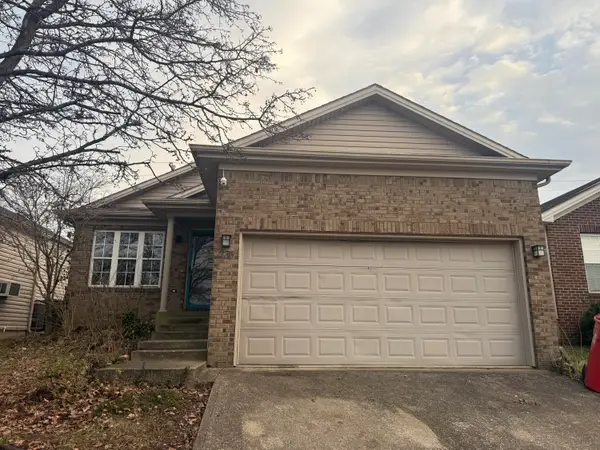 $234,900Active3 beds 2 baths1,198 sq. ft.
$234,900Active3 beds 2 baths1,198 sq. ft.235 Baybrook Circle, Nicholasville, KY 40356
MLS# 26002146Listed by: RE/MAX CREATIVE REALTY - Open Sun, 2 to 4pmNew
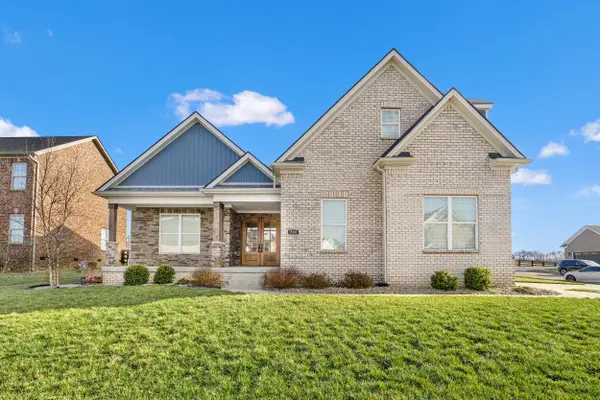 $554,900Active4 beds 4 baths2,693 sq. ft.
$554,900Active4 beds 4 baths2,693 sq. ft.700 Shelburne Way, Nicholasville, KY 40356
MLS# 26001889Listed by: CHRISTIES INTERNATIONAL REAL ESTATE BLUEGRASS

