120 Patchen Drive, Nicholasville, KY 40356
Local realty services provided by:ERA Select Real Estate
120 Patchen Drive,Nicholasville, KY 40356
$384,900
- 4 Beds
- 2 Baths
- 1,778 sq. ft.
- Single family
- Active
Listed by: maggie c taylor
Office: re/max creative realty
MLS#:25500981
Source:KY_LBAR
Price summary
- Price:$384,900
- Price per sq. ft.:$216.48
About this home
The West Plan by KSW Homes is a 4 bedrooms, 2 full bathrooms, with 2 car fully insulated garage. Large open family room with spacious eat in kitchen. Kitchen has 42" cabinetry with quartz countertops and undermount sink. Stainless steel dishwasher, microwave, range and range hood. Split bedroom design with owners suite is spacious and has large full bathroom, with 2 closets, double bowl vanity, toilet closet and tiled shower. Additonal bedrooms have closet space & one room could also be used as a flex space or formal dining room. Luxury Vinyl Plank flooring is featured in family room, halls, kitchen and dining area. Plush carpet with 8lb padding is featured in all bedrooms. Covered rear porch has ceiling fan and fully sodded yard. Professional landscaping and concrete driveway. This newly constucted home is ready for an owner. Buyer may still choose some items.
Contact an agent
Home facts
- Year built:2025
- Listing ID #:25500981
- Added:154 day(s) ago
- Updated:February 11, 2026 at 03:49 PM
Rooms and interior
- Bedrooms:4
- Total bathrooms:2
- Full bathrooms:2
- Living area:1,778 sq. ft.
Heating and cooling
- Cooling:Electric
- Heating:Heat Pump
Structure and exterior
- Year built:2025
- Building area:1,778 sq. ft.
- Lot area:0.19 Acres
Schools
- High school:East Jess HS
- Middle school:East Jessamine Middle School
- Elementary school:Warner
Utilities
- Water:Public
- Sewer:Public Sewer
Finances and disclosures
- Price:$384,900
- Price per sq. ft.:$216.48
New listings near 120 Patchen Drive
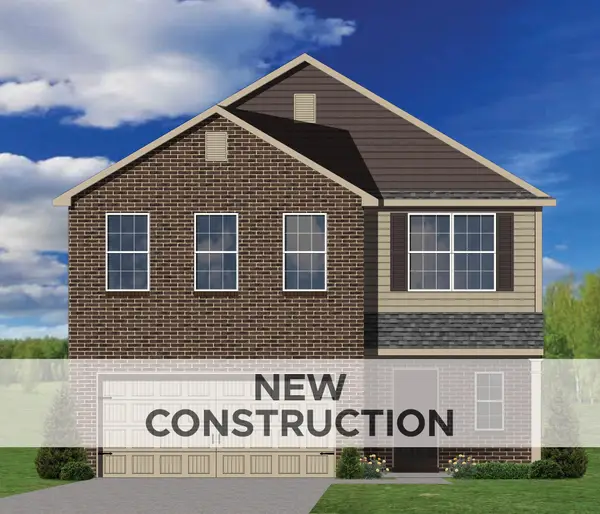 $316,670Pending4 beds 3 baths2,071 sq. ft.
$316,670Pending4 beds 3 baths2,071 sq. ft.109 Sundial Court, Nicholasville, KY 40356
MLS# 26002422Listed by: CHRISTIES INTERNATIONAL REAL ESTATE BLUEGRASS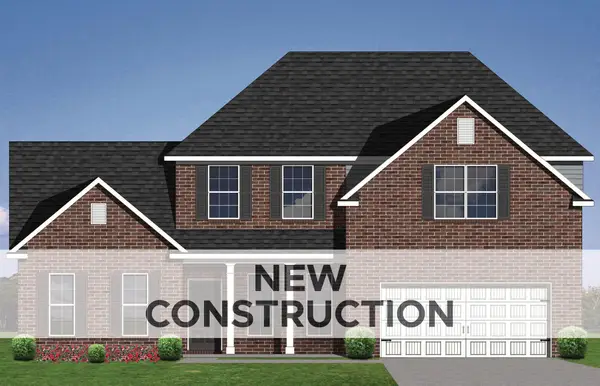 $496,625Pending4 beds 4 baths2,901 sq. ft.
$496,625Pending4 beds 4 baths2,901 sq. ft.200 Loft Mountain Run, Nicholasville, KY 40356
MLS# 26002423Listed by: CHRISTIES INTERNATIONAL REAL ESTATE BLUEGRASS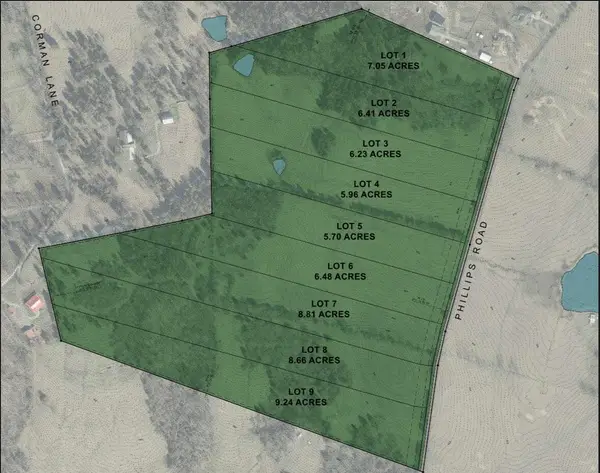 $250,000Active5.96 Acres
$250,000Active5.96 AcresLot 4 Phillips Road, Nicholasville, KY 40356
MLS# 25506225Listed by: KELLER WILLIAMS COMMONWEALTH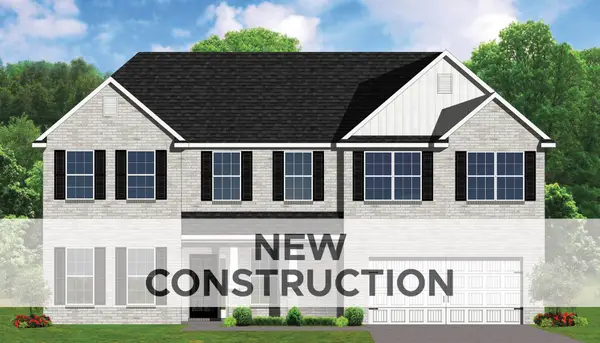 $485,370Pending5 beds 3 baths3,146 sq. ft.
$485,370Pending5 beds 3 baths3,146 sq. ft.108 Hawks Bill Court, Nicholasville, KY 40356
MLS# 26002372Listed by: CHRISTIES INTERNATIONAL REAL ESTATE BLUEGRASS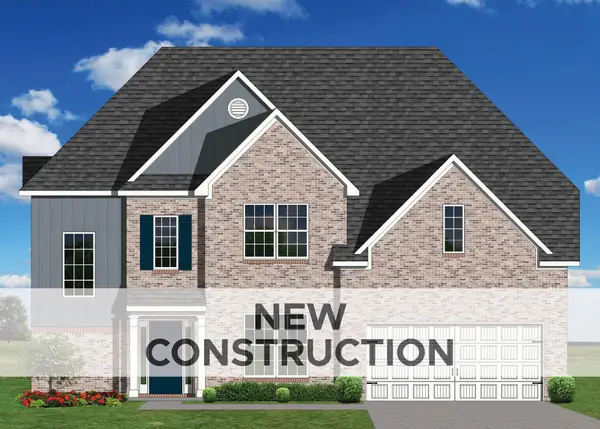 $448,030Pending4 beds 3 baths2,795 sq. ft.
$448,030Pending4 beds 3 baths2,795 sq. ft.118 Lewis Falls Bluff, Nicholasville, KY 40356
MLS# 26002354Listed by: CHRISTIES INTERNATIONAL REAL ESTATE BLUEGRASS- New
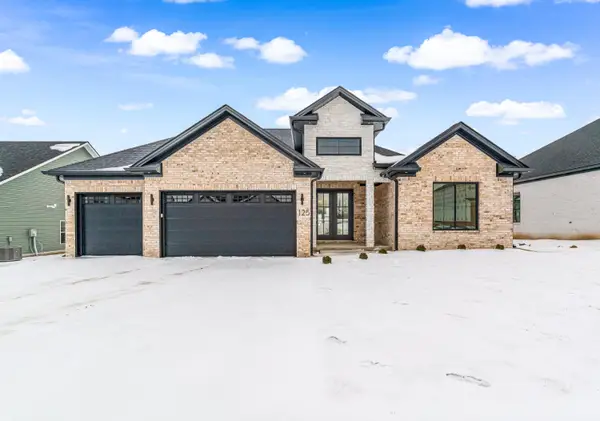 $549,000Active3 beds 3 baths2,204 sq. ft.
$549,000Active3 beds 3 baths2,204 sq. ft.125 Farmers Bluff, Nicholasville, KY 40356
MLS# 26002339Listed by: LIFSTYL REAL ESTATE - New
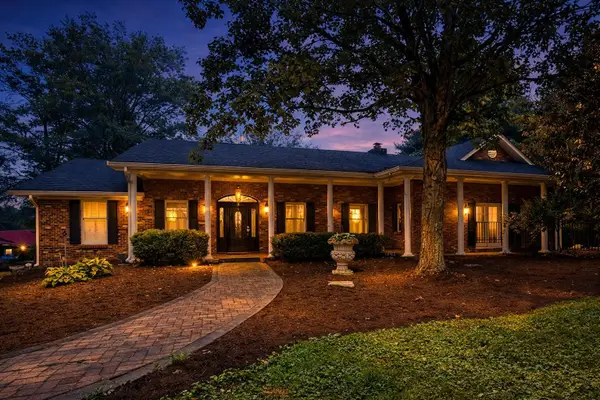 $1,100,000Active3 beds 3 baths4,831 sq. ft.
$1,100,000Active3 beds 3 baths4,831 sq. ft.5028 Ashgrove Pike, Nicholasville, KY 40356
MLS# 26002320Listed by: EXP REALTY, LLC - New
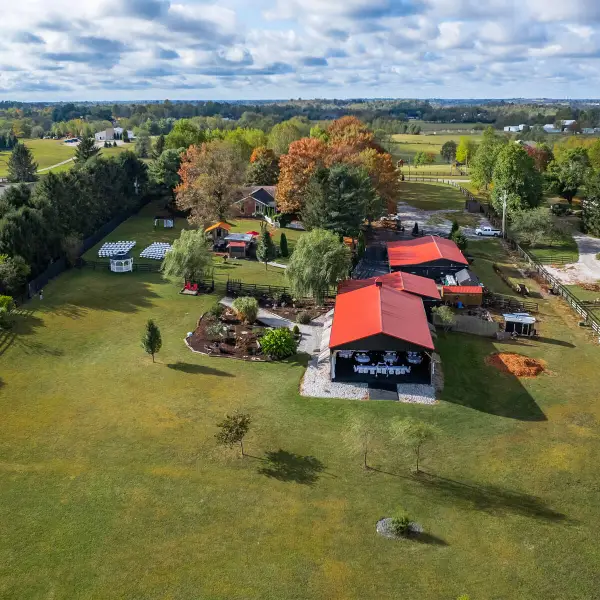 $1,100,000Active3 beds 3 baths4,420 sq. ft.
$1,100,000Active3 beds 3 baths4,420 sq. ft.5028 Ashgrove Road, Nicholasville, KY 40356
MLS# 26002256Listed by: EXP REALTY, LLC - New
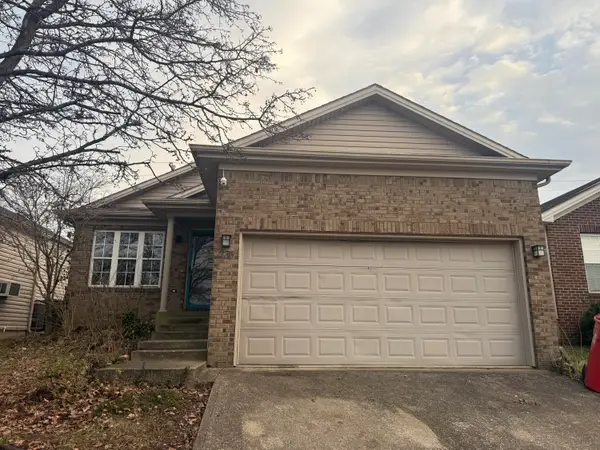 $234,900Active3 beds 2 baths1,198 sq. ft.
$234,900Active3 beds 2 baths1,198 sq. ft.235 Baybrook Circle, Nicholasville, KY 40356
MLS# 26002146Listed by: RE/MAX CREATIVE REALTY - Open Sun, 2 to 4pmNew
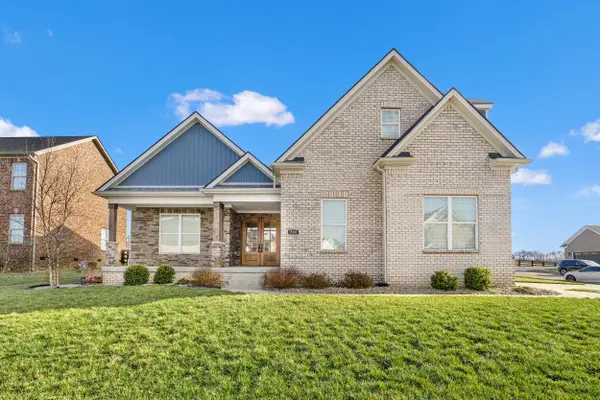 $554,900Active4 beds 4 baths2,693 sq. ft.
$554,900Active4 beds 4 baths2,693 sq. ft.700 Shelburne Way, Nicholasville, KY 40356
MLS# 26001889Listed by: CHRISTIES INTERNATIONAL REAL ESTATE BLUEGRASS

