124 Farmers Bluff, Nicholasville, KY 40356
Local realty services provided by:ERA Team Realtors
124 Farmers Bluff,Nicholasville, KY 40356
$429,900
- 4 Beds
- 3 Baths
- 1,906 sq. ft.
- Single family
- Pending
Listed by: maggie c taylor
Office: re/max creative realty
MLS#:25500630
Source:KY_LBAR
Price summary
- Price:$429,900
- Price per sq. ft.:$225.55
About this home
Enjoy this all one level Ranch style home in Burley Ridge Development. Enjoy this conviently located devlopment in close proximetry to the new connector Road and just minutes to US27. 10' interior ceilings and 8' interior and exterior doors will grab your attention quickly. Stunning completion with 5" base trim, carraige style doors, specialty trimmed wall and luxury vinyl plank flooring greets you at the entry, living room, hall to bedrooms and owners suite. Large eat in kitchen is perfect for entertaining, with island in kitchen. Qartiz coutnertops and undermount sink. 42" wall cabinetry and tiled backsplash. Large walk in pantry is perfect to store all of your kitchne needs. Owners suite is spacious and includes full private bath that has tiled shower, dual walk in closet, soaker tub, toilet room and double bowl vanity sinks with quartz vanity tops. Laundry room includes base cabinet and sink in laudnry room, perfect for additional storage.
Contact an agent
Home facts
- Year built:2025
- Listing ID #:25500630
- Added:103 day(s) ago
- Updated:September 24, 2025 at 06:47 PM
Rooms and interior
- Bedrooms:4
- Total bathrooms:3
- Full bathrooms:2
- Half bathrooms:1
- Living area:1,906 sq. ft.
Heating and cooling
- Cooling:Electric
- Heating:Heat Pump
Structure and exterior
- Year built:2025
- Building area:1,906 sq. ft.
- Lot area:0.18 Acres
Schools
- High school:East Jess HS
- Middle school:East Jessamine Middle School
- Elementary school:Warner
Utilities
- Water:Public
- Sewer:Public Sewer
Finances and disclosures
- Price:$429,900
- Price per sq. ft.:$225.55
New listings near 124 Farmers Bluff
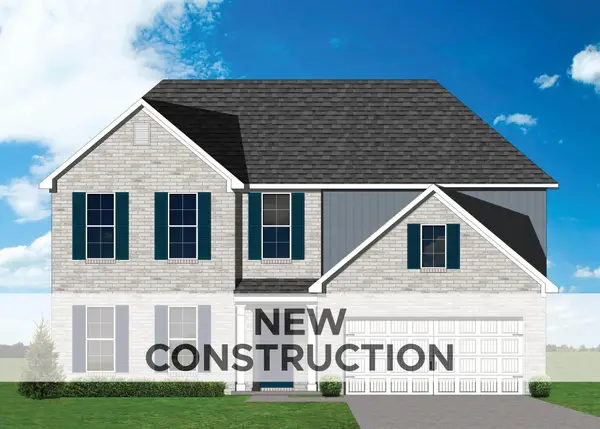 $470,922Pending4 beds 3 baths2,498 sq. ft.
$470,922Pending4 beds 3 baths2,498 sq. ft.105 Hawks Bill Court, Nicholasville, KY 40356
MLS# 25508154Listed by: CHRISTIES INTERNATIONAL REAL ESTATE BLUEGRASS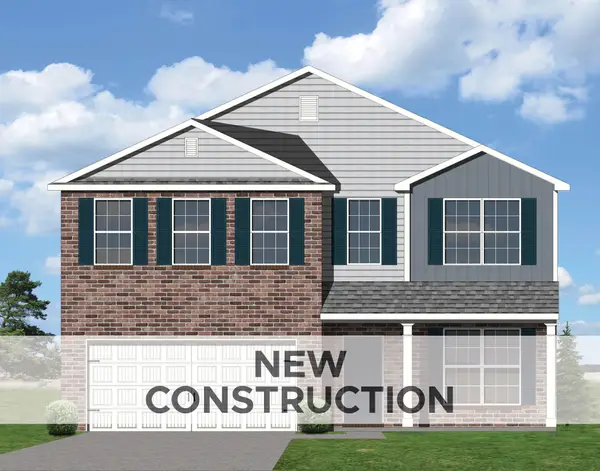 $359,207Pending5 beds 3 baths2,579 sq. ft.
$359,207Pending5 beds 3 baths2,579 sq. ft.700 Anthony Drive, Nicholasville, KY 40356
MLS# 25508156Listed by: CHRISTIES INTERNATIONAL REAL ESTATE BLUEGRASS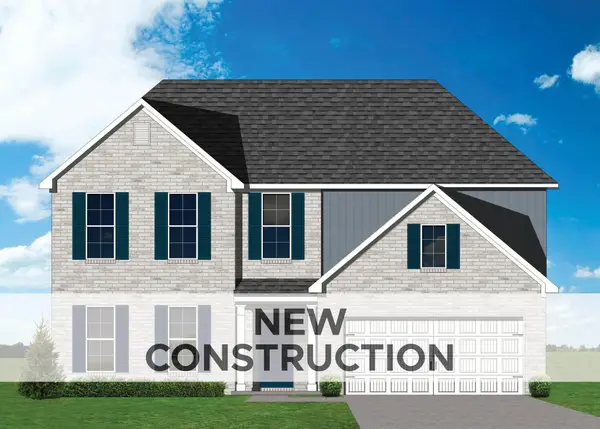 $441,905Pending4 beds 3 baths2,479 sq. ft.
$441,905Pending4 beds 3 baths2,479 sq. ft.100 Hawks Bill Court, Nicholasville, KY 40356
MLS# 25508157Listed by: CHRISTIES INTERNATIONAL REAL ESTATE BLUEGRASS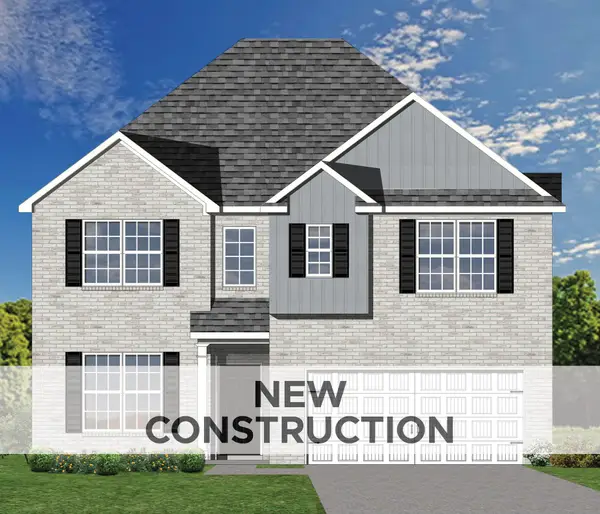 $540,055Pending5 beds 4 baths3,106 sq. ft.
$540,055Pending5 beds 4 baths3,106 sq. ft.6212 Grey Oak Lane, Nicholasville, KY 40356
MLS# 25508153Listed by: CHRISTIES INTERNATIONAL REAL ESTATE BLUEGRASS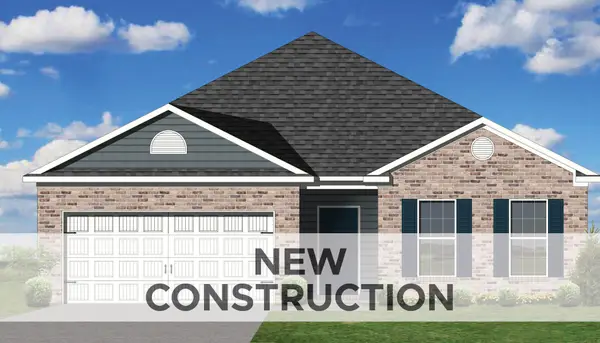 $331,051Pending3 beds 2 baths1,877 sq. ft.
$331,051Pending3 beds 2 baths1,877 sq. ft.218 Stepping Stone Path, Nicholasville, KY 40356
MLS# 25508142Listed by: CHRISTIES INTERNATIONAL REAL ESTATE BLUEGRASS- New
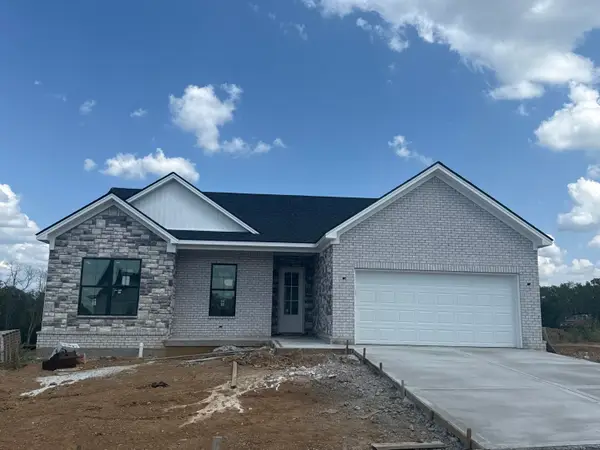 $374,900Active3 beds 2 baths1,764 sq. ft.
$374,900Active3 beds 2 baths1,764 sq. ft.109 Patchen Drive, Nicholasville, KY 40356
MLS# 25508116Listed by: RE/MAX CREATIVE REALTY 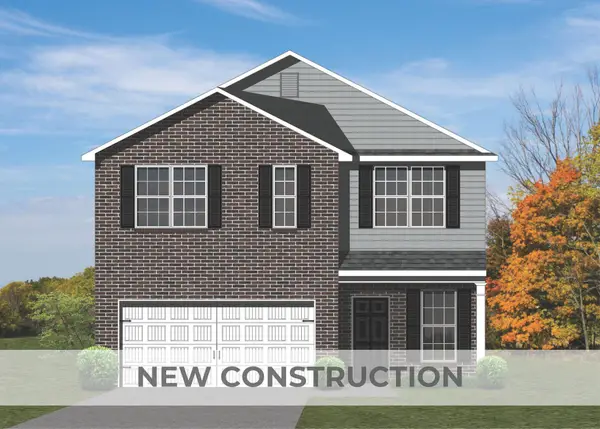 $381,635Pending4 beds 3 baths2,231 sq. ft.
$381,635Pending4 beds 3 baths2,231 sq. ft.117 Sun Dial Court, Nicholasville, KY 40356
MLS# 25508072Listed by: CHRISTIES INTERNATIONAL REAL ESTATE BLUEGRASS- New
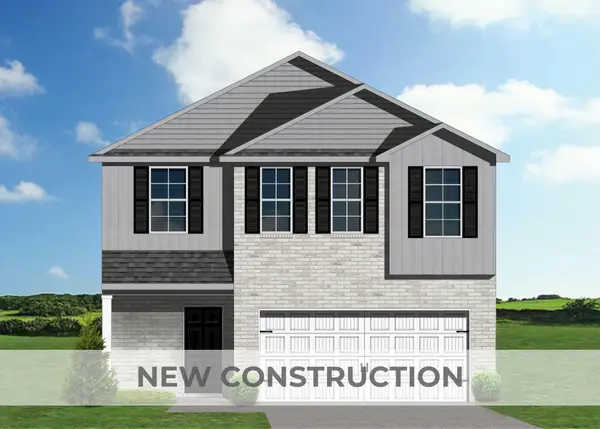 $353,186Active4 beds 3 baths2,289 sq. ft.
$353,186Active4 beds 3 baths2,289 sq. ft.500 Anthony Drive, Nicholasville, KY 40356
MLS# 25507928Listed by: CHRISTIES INTERNATIONAL REAL ESTATE BLUEGRASS - New
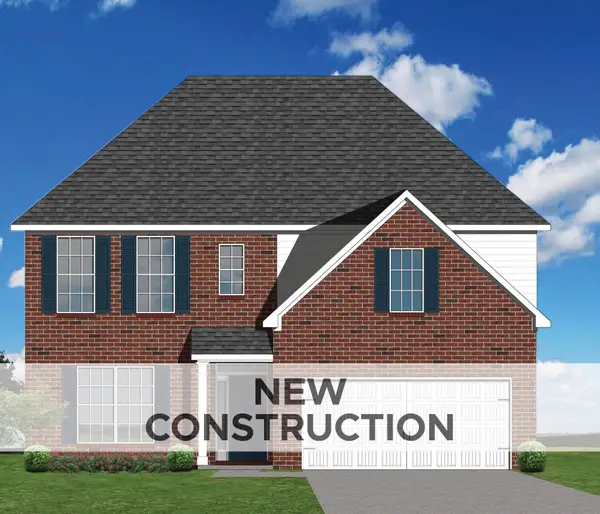 $502,723Active4 beds 3 baths2,653 sq. ft.
$502,723Active4 beds 3 baths2,653 sq. ft.120 Hawks Bill Court, Nicholasville, KY 40356
MLS# 25507929Listed by: CHRISTIES INTERNATIONAL REAL ESTATE BLUEGRASS - New
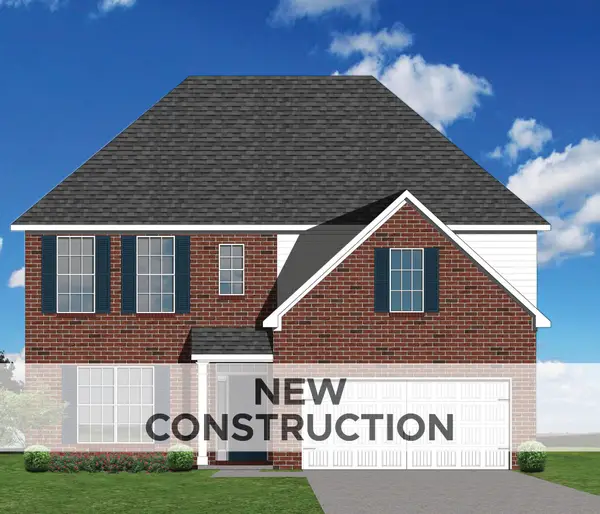 $599,632Active5 beds 4 baths3,560 sq. ft.
$599,632Active5 beds 4 baths3,560 sq. ft.208 Gravel Springs Path, Nicholasville, KY 40356
MLS# 25507933Listed by: CHRISTIES INTERNATIONAL REAL ESTATE BLUEGRASS
