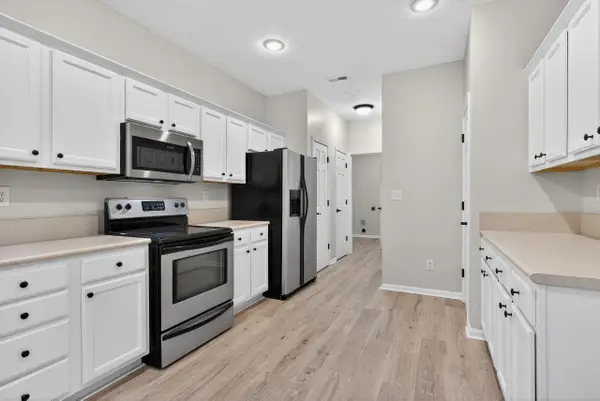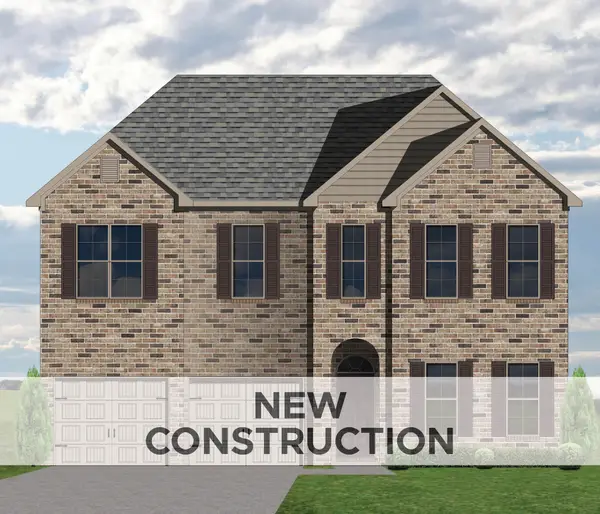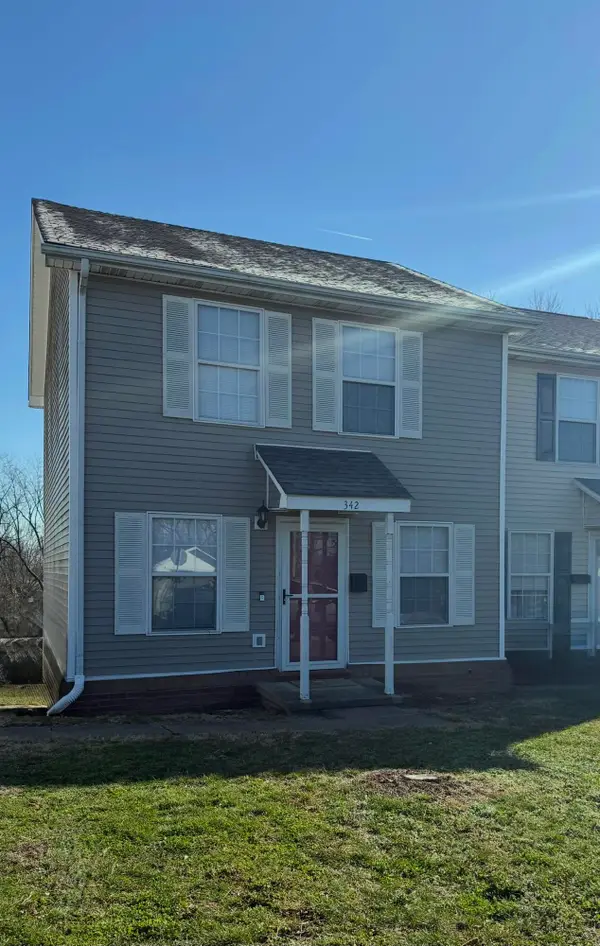124 Patchen Drive, Nicholasville, KY 40356
Local realty services provided by:ERA Select Real Estate
124 Patchen Drive,Nicholasville, KY 40356
$359,900
- 3 Beds
- 2 Baths
- 1,568 sq. ft.
- Single family
- Active
Listed by: maggie c taylor
Office: re/max creative realty
MLS#:25502681
Source:KY_LBAR
Price summary
- Price:$359,900
- Price per sq. ft.:$229.53
About this home
Adorable Henry Plan by KSW Homes! This thoughtfully designed home combines modern style with everyday comfort, offering 3 spacious bedrooms, 2 full bathrooms, and a fully insulated 2-car garage complete with openers and remotes. Step inside to a large living room that flows seamlessly into the inviting eat-in kitchen—perfect for entertaining or cozy family meals. The kitchen is a true highlight, featuring quartz countertops, a stylish tiled backsplash, abundant cabinetry with a pantry, and stainless steel appliances including a smooth-top range, range hood, microwave, and dishwasher. The extra-large covered rear porch overlooks a beautiful backyard, creating the perfect space for outdoor dining, relaxation, or gatherings with friends. The owner's suite offers a peaceful retreat with a spacious walk-in closet and a luxurious private bath complete with a tiled shower, oversized vanity with granite countertop and undermount sink, tiled flooring, elongated toilet, and a window that fills the space with natural light. Additional features include: Dimensional shingles for added durability and curb appeal Vinyl single-hung windows with screens Vinyl soffits for low maintenance Concrete driveway All on one convenient level, this home is as charming as it is functional. Ideally located near the new bypass, US-27, and downtown Nicholasville, you'll enjoy quick access to shopping, dining, and everyday conveniences. This is truly a home where modern features meet easy living—don't miss your chance to make it yours!
Contact an agent
Home facts
- Year built:2025
- Listing ID #:25502681
- Added:106 day(s) ago
- Updated:January 06, 2026 at 01:06 AM
Rooms and interior
- Bedrooms:3
- Total bathrooms:2
- Full bathrooms:2
- Living area:1,568 sq. ft.
Heating and cooling
- Cooling:Electric, Heat Pump
- Heating:Electric
Structure and exterior
- Year built:2025
- Building area:1,568 sq. ft.
- Lot area:0.19 Acres
Schools
- High school:East Jess HS
- Middle school:East Jessamine Middle School
- Elementary school:Warner
Utilities
- Water:Public
- Sewer:Public Sewer
Finances and disclosures
- Price:$359,900
- Price per sq. ft.:$229.53
New listings near 124 Patchen Drive
- New
 $300,000Active3 beds 3 baths1,847 sq. ft.
$300,000Active3 beds 3 baths1,847 sq. ft.108 Windsor Way, Nicholasville, KY 40356
MLS# 26001151Listed by: KELLER WILLIAMS LEGACY GROUP - New
 $499,900Active4 beds 4 baths2,298 sq. ft.
$499,900Active4 beds 4 baths2,298 sq. ft.324 Skaggs Boulevard, Nicholasville, KY 40356
MLS# 26001122Listed by: PREMIER PROPERTY CONSULTANTS - New
 $404,999Active4 beds 2 baths2,128 sq. ft.
$404,999Active4 beds 2 baths2,128 sq. ft.432 Krauss Drive, Nicholasville, KY 40356
MLS# 26001079Listed by: LIFSTYL REAL ESTATE - Open Sat, 2 to 4pmNew
 $235,000Active3 beds 1 baths1,607 sq. ft.
$235,000Active3 beds 1 baths1,607 sq. ft.300 E Maple Street, Nicholasville, KY 40356
MLS# 26001056Listed by: TRU LIFE REAL ESTATE - Open Sun, 2 to 4pmNew
 $474,900Active4 beds 2 baths2,014 sq. ft.
$474,900Active4 beds 2 baths2,014 sq. ft.155 Carolyn Lane, Nicholasville, KY 40356
MLS# 26001007Listed by: RECTOR HAYDEN REALTORS - New
 $1,880,000Active5 beds 6 baths7,421 sq. ft.
$1,880,000Active5 beds 6 baths7,421 sq. ft.236 E Cambridge Lane, Nicholasville, KY 40356
MLS# 26000908Listed by: HOMESTEAD REALTY ADVISORS  $185,000Active1.03 Acres
$185,000Active1.03 AcresLot 10 Wild Turkey Court, Nicholasville, KY 40356
MLS# 25003610Listed by: RE/MAX CREATIVE REALTY $552,260Pending4 beds 4 baths3,747 sq. ft.
$552,260Pending4 beds 4 baths3,747 sq. ft.121 Lewis Falls Bluff, Nicholasville, KY 40356
MLS# 26000817Listed by: CHRISTIES INTERNATIONAL REAL ESTATE BLUEGRASS- New
 $484,900Active3 beds 3 baths2,202 sq. ft.
$484,900Active3 beds 3 baths2,202 sq. ft.129 Farmers Bluff, Nicholasville, KY 40356
MLS# 26000845Listed by: RE/MAX CREATIVE REALTY - New
 $209,900Active3 beds 4 baths1,780 sq. ft.
$209,900Active3 beds 4 baths1,780 sq. ft.342 E Oak Street, Nicholasville, KY 40356
MLS# 26000813Listed by: THE AGENCY
