128 Patchen Drive, Nicholasville, KY 40356
Local realty services provided by:ERA Team Realtors
128 Patchen Drive,Nicholasville, KY 40356
$359,900
- 3 Beds
- 2 Baths
- 1,525 sq. ft.
- Single family
- Active
Upcoming open houses
- Sun, Jan 0402:00 pm - 04:00 pm
Listed by: maggie c taylor
Office: re/max creative realty
MLS#:25502689
Source:KY_LBAR
Price summary
- Price:$359,900
- Price per sq. ft.:$236
About this home
The Dougie Plan is a thoughtfully designed, single-level ranch-style home located in the desirable West Place Development, just minutes from US-27 and the new connector bypass. This 3-bedroom, 2-bath open-concept floor plan offers modern convenience, stylish finishes, and comfortable living all in one. The spacious kitchen is the heart of the home, featuring abundant cabinetry, quartz ountertops, tiled backsplash and a stainless steel appliance package including dishwasher, smooth-top range, microwave, range hood, and disposal. Upgrades like the undermount stainless steel sink and soft-close cabinetry and drawers add both function and elegance. The owner's suite is a private retreat with a generous walk-in closet and a full bath showcasing a tiled shower and a granite-topped vanity. Additional features include: Energy-efficient vinyl windows Dimensional shingle roof package fully insulated Garage door opener with remotes Professional landscaping package with fully sodded yard Custom lighting throughout Luxury vinyl plank flooring in ! The entry, living room, kitchen, and dining area Carpeted bedrooms and closets with plush 8 lb. padding for comfort. Fully sodded yards and professional landscaping. This NEW home is move in ready!
Contact an agent
Home facts
- Year built:2025
- Listing ID #:25502689
- Added:93 day(s) ago
- Updated:January 02, 2026 at 08:42 PM
Rooms and interior
- Bedrooms:3
- Total bathrooms:2
- Full bathrooms:2
- Living area:1,525 sq. ft.
Heating and cooling
- Cooling:Heat Pump
- Heating:Heat Pump
Structure and exterior
- Year built:2025
- Building area:1,525 sq. ft.
- Lot area:0.19 Acres
Schools
- High school:East Jess HS
- Middle school:East Jessamine Middle School
- Elementary school:Warner
Utilities
- Water:Public
- Sewer:Public Sewer
Finances and disclosures
- Price:$359,900
- Price per sq. ft.:$236
New listings near 128 Patchen Drive
- Open Sun, 2 to 4pmNew
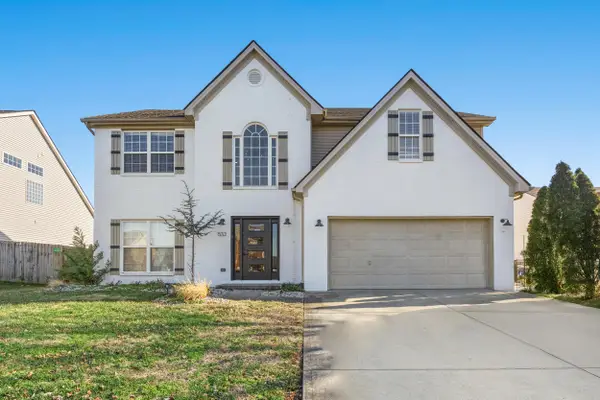 $419,000Active4 beds 3 baths2,640 sq. ft.
$419,000Active4 beds 3 baths2,640 sq. ft.533 Thames Circle, Nicholasville, KY 40356
MLS# 25508717Listed by: RECTOR HAYDEN REALTORS - Open Sun, 2 to 4pmNew
 $380,000Active4 beds 3 baths2,314 sq. ft.
$380,000Active4 beds 3 baths2,314 sq. ft.270 Vicksburg Drive, Nicholasville, KY 40356
MLS# 25508699Listed by: LPT REALTY 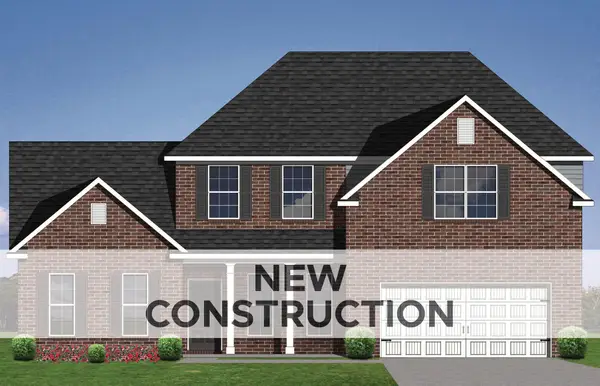 $569,219Pending4 beds 4 baths2,942 sq. ft.
$569,219Pending4 beds 4 baths2,942 sq. ft.101 Lewis Falls Bluff, Nicholasville, KY 40356
MLS# 25508624Listed by: CHRISTIES INTERNATIONAL REAL ESTATE BLUEGRASS $545,580Pending5 beds 3 baths3,402 sq. ft.
$545,580Pending5 beds 3 baths3,402 sq. ft.6212 Grey Oak Lane, Nicholasville, KY 40356
MLS# 25508635Listed by: CHRISTIES INTERNATIONAL REAL ESTATE BLUEGRASS- New
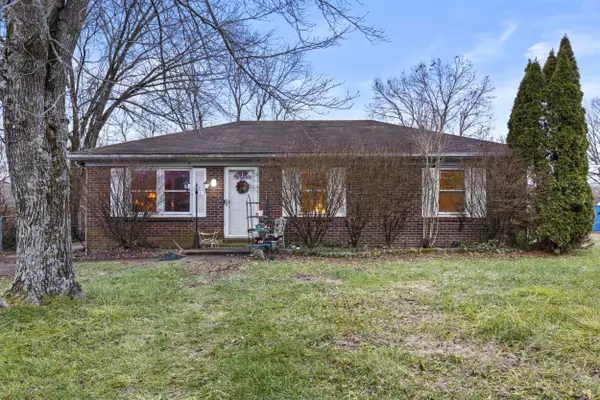 $190,000Active3 beds 1 baths1,025 sq. ft.
$190,000Active3 beds 1 baths1,025 sq. ft.414 Richmond Avenue, Nicholasville, KY 40356
MLS# 25508533Listed by: BERKSHIRE HATHAWAY HOMESERVICES FOSTER REALTORS 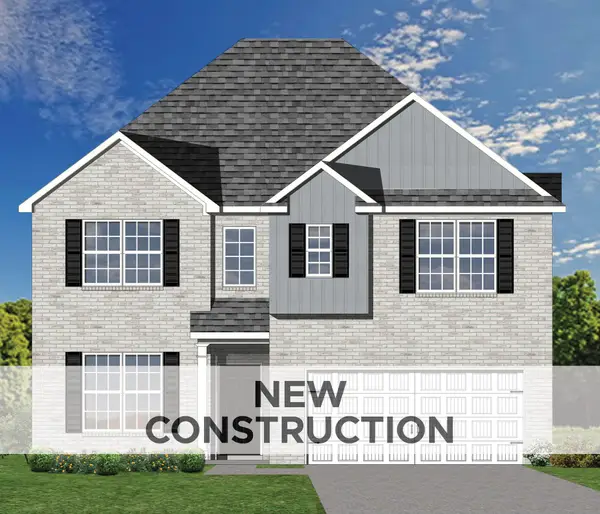 $540,055Pending5 beds 4 baths3,106 sq. ft.
$540,055Pending5 beds 4 baths3,106 sq. ft.6216 Grey Oak Lane, Nicholasville, KY 40356
MLS# 25508153Listed by: CHRISTIES INTERNATIONAL REAL ESTATE BLUEGRASS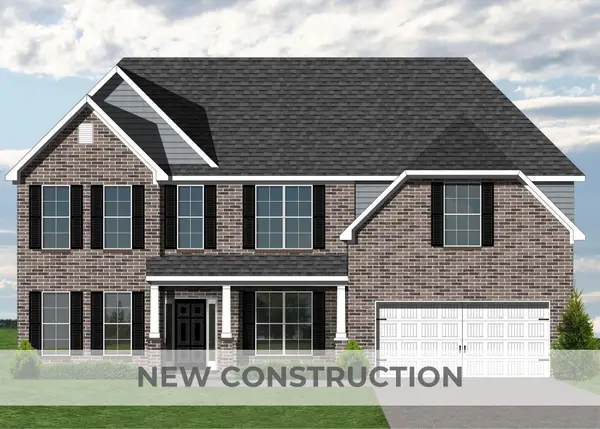 $544,385Pending5 beds 4 baths3,498 sq. ft.
$544,385Pending5 beds 4 baths3,498 sq. ft.264 Gravel Springs Path, Nicholasville, KY 40356
MLS# 25508511Listed by: CHRISTIES INTERNATIONAL REAL ESTATE BLUEGRASS- New
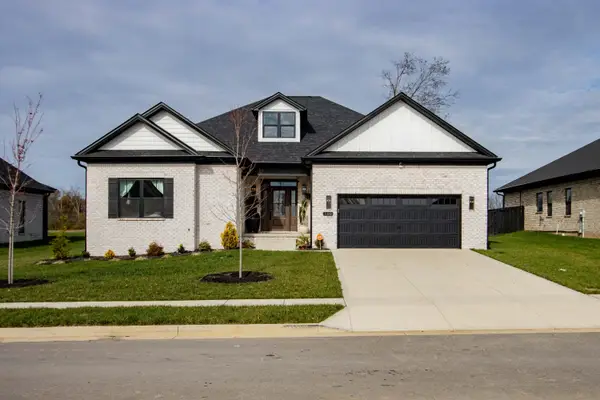 $530,000Active4 beds 3 baths2,482 sq. ft.
$530,000Active4 beds 3 baths2,482 sq. ft.500 Morgan Leigh Lane, Nicholasville, KY 40356
MLS# 25508468Listed by: NAPIER REALTORS - Open Sat, 12 to 2pmNew
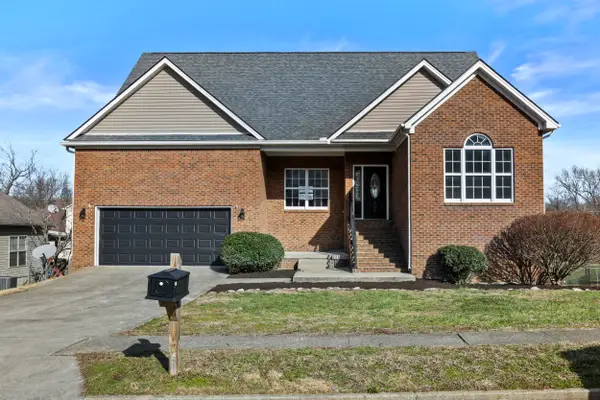 $385,000Active4 beds 3 baths3,230 sq. ft.
$385,000Active4 beds 3 baths3,230 sq. ft.505 Perry Drive, Nicholasville, KY 40356
MLS# 25508434Listed by: KELLER WILLIAMS COMMONWEALTH - New
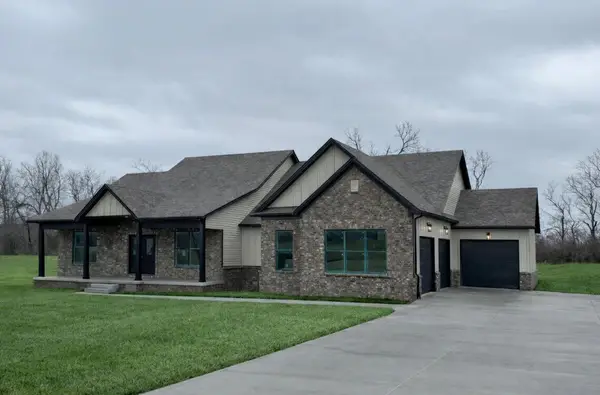 $800,000Active3 beds 3 baths2,424 sq. ft.
$800,000Active3 beds 3 baths2,424 sq. ft.176 Maple Lawn Circle, Nicholasville, KY 40356
MLS# 25508430Listed by: KELLER WILLIAMS BLUEGRASS REALTY
