131 Vincewood Drive, Nicholasville, KY 40356
Local realty services provided by:ERA Team Realtors
131 Vincewood Drive,Nicholasville, KY 40356
$700,000
- 3 Beds
- 3 Baths
- 3,652 sq. ft.
- Single family
- Active
Listed by: david w humes
Office: christies international real estate bluegrass
MLS#:25018157
Source:KY_LBAR
Price summary
- Price:$700,000
- Price per sq. ft.:$191.68
About this home
Set on over an acre in Nicholasville, this home blends thoughtful design with functional living. The main level features a vaulted great room with engineered hardwood and a fireplace with fire glass, flowing seamlessly into a kitchen designed for gatherings, complete with an oversized island seating six, a five-burner gas cooktop, tile backsplash, and quartz countertops. Bourbon and coffee bars near the kitchen add an extra touch of convenience.
The walk-out basement, with updated LVL flooring, offers potential for an in-law quarters and includes a second fireplace with ventless gas logs. Outdoor spaces are designed for entertaining and relaxation, with landscaped patios, composite decks, and a water feature. Inside, custom woodwork, built-ins, and laundry on both floors combine style and practicality. Recent upgrades include Gilkey low-E windows with a lifetime warranty, Rhino Shield paint on the addition (25-year warranty), an owned security system, updated insulation, and a Generac whole-house generator. Every detail supports comfortable, versatile living in a desirable setting.
Contact an agent
Home facts
- Year built:1979
- Listing ID #:25018157
- Added:138 day(s) ago
- Updated:January 02, 2026 at 03:56 PM
Rooms and interior
- Bedrooms:3
- Total bathrooms:3
- Full bathrooms:3
- Living area:3,652 sq. ft.
Heating and cooling
- Cooling:Heat Pump
- Heating:Electric, Forced Air, Heat Pump
Structure and exterior
- Year built:1979
- Building area:3,652 sq. ft.
- Lot area:1.02 Acres
Schools
- High school:East Jess HS
- Middle school:East Jessamine Middle School
- Elementary school:Red Oak
Utilities
- Water:Public
- Sewer:Septic Tank
Finances and disclosures
- Price:$700,000
- Price per sq. ft.:$191.68
New listings near 131 Vincewood Drive
- New
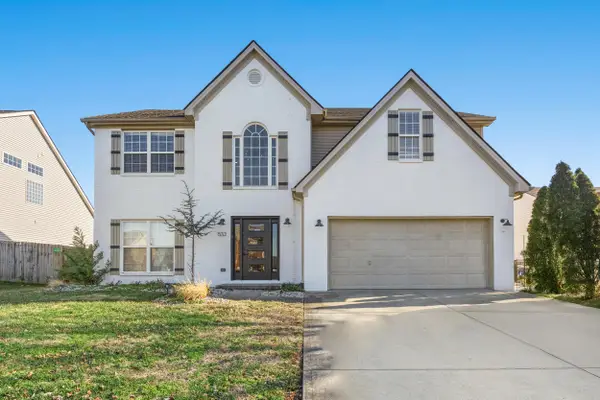 $419,000Active4 beds 3 baths2,640 sq. ft.
$419,000Active4 beds 3 baths2,640 sq. ft.533 Thames Circle, Nicholasville, KY 40356
MLS# 25508717Listed by: RECTOR HAYDEN REALTORS - Open Sun, 2 to 4pmNew
 $380,000Active4 beds 3 baths2,314 sq. ft.
$380,000Active4 beds 3 baths2,314 sq. ft.270 Vicksburg Drive, Nicholasville, KY 40356
MLS# 25508699Listed by: LPT REALTY 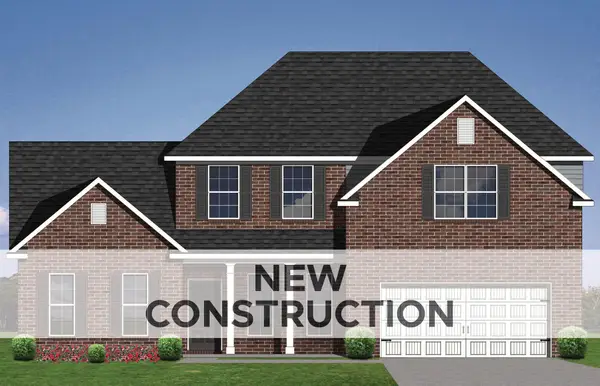 $569,219Pending4 beds 4 baths2,942 sq. ft.
$569,219Pending4 beds 4 baths2,942 sq. ft.101 Lewis Falls Bluff, Nicholasville, KY 40356
MLS# 25508624Listed by: CHRISTIES INTERNATIONAL REAL ESTATE BLUEGRASS $545,580Pending5 beds 3 baths3,402 sq. ft.
$545,580Pending5 beds 3 baths3,402 sq. ft.6212 Grey Oak Lane, Nicholasville, KY 40356
MLS# 25508635Listed by: CHRISTIES INTERNATIONAL REAL ESTATE BLUEGRASS- New
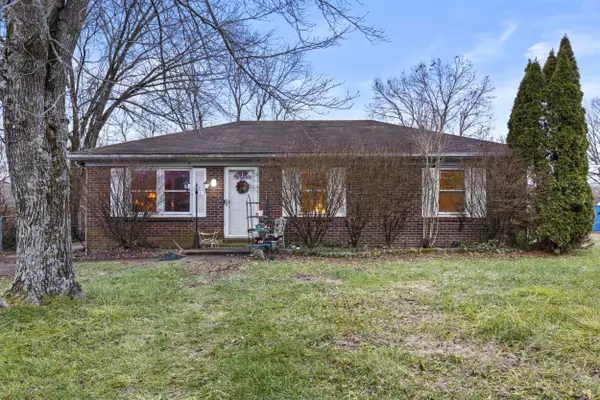 $190,000Active3 beds 1 baths1,025 sq. ft.
$190,000Active3 beds 1 baths1,025 sq. ft.414 Richmond Avenue, Nicholasville, KY 40356
MLS# 25508533Listed by: BERKSHIRE HATHAWAY HOMESERVICES FOSTER REALTORS 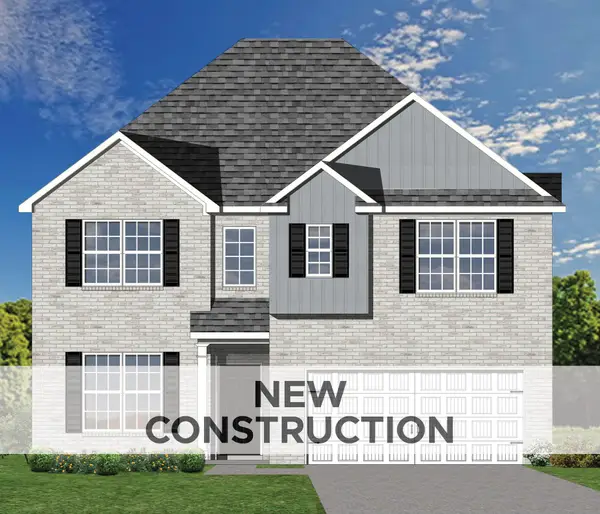 $540,055Pending5 beds 4 baths3,106 sq. ft.
$540,055Pending5 beds 4 baths3,106 sq. ft.6216 Grey Oak Lane, Nicholasville, KY 40356
MLS# 25508153Listed by: CHRISTIES INTERNATIONAL REAL ESTATE BLUEGRASS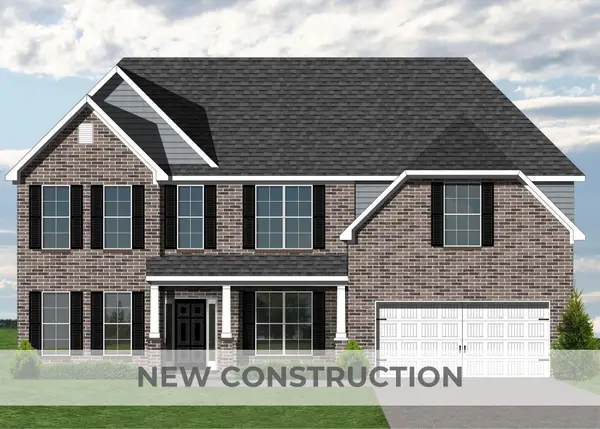 $544,385Pending5 beds 4 baths3,498 sq. ft.
$544,385Pending5 beds 4 baths3,498 sq. ft.264 Gravel Springs Path, Nicholasville, KY 40356
MLS# 25508511Listed by: CHRISTIES INTERNATIONAL REAL ESTATE BLUEGRASS- New
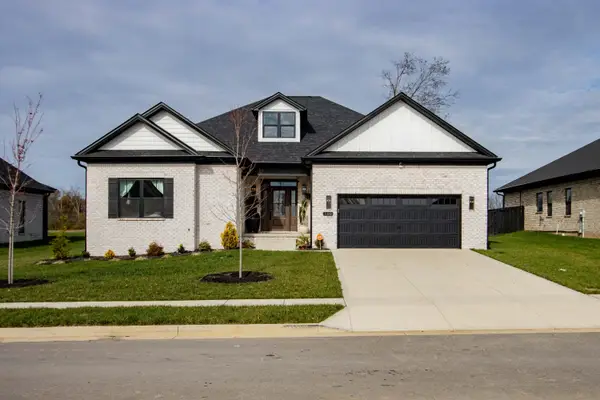 $530,000Active4 beds 3 baths2,482 sq. ft.
$530,000Active4 beds 3 baths2,482 sq. ft.500 Morgan Leigh Lane, Nicholasville, KY 40356
MLS# 25508468Listed by: NAPIER REALTORS - New
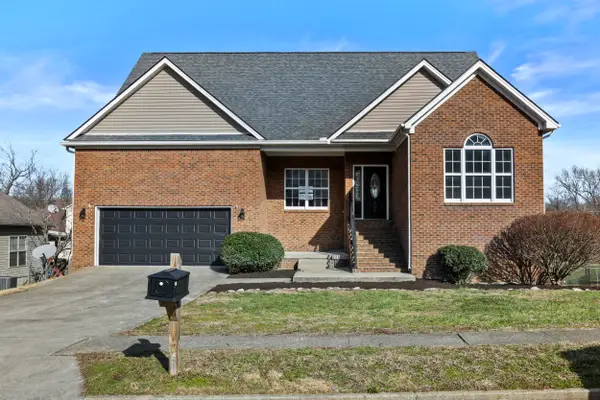 $385,000Active4 beds 3 baths3,230 sq. ft.
$385,000Active4 beds 3 baths3,230 sq. ft.505 Perry Drive, Nicholasville, KY 40356
MLS# 25508434Listed by: KELLER WILLIAMS COMMONWEALTH - New
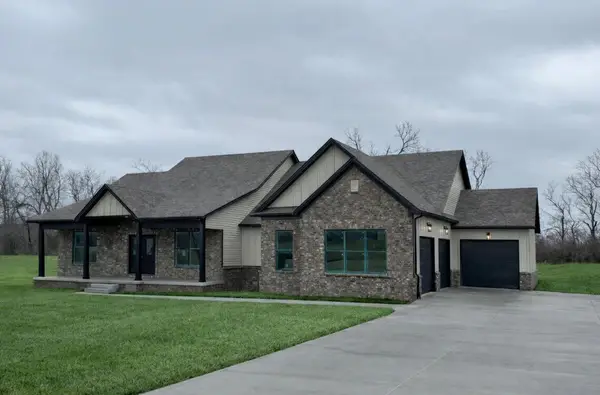 $800,000Active3 beds 3 baths2,424 sq. ft.
$800,000Active3 beds 3 baths2,424 sq. ft.176 Maple Lawn Circle, Nicholasville, KY 40356
MLS# 25508430Listed by: KELLER WILLIAMS BLUEGRASS REALTY
