134 Zane Lane, Nicholasville, KY 40356
Local realty services provided by:ERA Select Real Estate
134 Zane Lane,Nicholasville, KY 40356
$629,900
- 4 Beds
- 3 Baths
- 2,870 sq. ft.
- Single family
- Active
Listed by: maggie c taylor
Office: re/max creative realty
MLS#:25500808
Source:KY_LBAR
Price summary
- Price:$629,900
- Price per sq. ft.:$219.48
- Monthly HOA dues:$25
About this home
Stunning Custom-Built Home by MCC Construction - A Must See!
This beautifully crafted home by MCC Construction is sure to impress from the moment you arrive. The grand entry features an arched mahogany door and a barrel-vaulted ceiling, setting the tone for the elegance that awaits inside.
Step into a spacious Great Room with gleaming hardwood floors, a cozy fireplace, and a true open-concept layout—ideal for both everyday living and entertaining. The expansive eat-in kitchen showcases custom-built cabinetry, including 48" upper cabinets, soft-close doors and drawers, and a walk-in pantry. The painted wood cabinetry is complemented by quartz countertops, a large entertaining island, and stylish plumbing fixtures.
The thoughtfully designed Mud Room, located off the fully insulated 2-car garage (complete with garage door opener and remotes), provides a practical space for everyday essentials. The conditioned and insulated crawl space adds to the home's efficiency and durability.
Offering 4 spacious bedrooms and 3 full bathrooms, this home delivers both comfort and functionality. The luxurious Owner's Suite features views of the backyard, a spa-like bathroom with a double vanity, tiled walk-in shower, soaking tub, private toilet room, and a generous walk-in closet.
Additional bedrooms are well-sized with ample closet space, perfect for family or guests.
Situated on a large corner lot—over 1/3 of an acre—this property boasts a handsome brick exterior with HardiePlank accents. Buyers may still have the opportunity to make selections on finishes not yet finalized.
Located in desirable Halfhill Estates, just minutes from the US-27 Bypass, this hard-to-find new construction home offers convenience, craftsmanship, and comfort.
Don't miss your chance to own this exceptional home—schedule your showing today!
Contact an agent
Home facts
- Year built:2025
- Listing ID #:25500808
- Added:156 day(s) ago
- Updated:February 11, 2026 at 03:49 PM
Rooms and interior
- Bedrooms:4
- Total bathrooms:3
- Full bathrooms:3
- Living area:2,870 sq. ft.
Heating and cooling
- Cooling:Electric
- Heating:Forced Air, Natural Gas
Structure and exterior
- Year built:2025
- Building area:2,870 sq. ft.
- Lot area:0.38 Acres
Schools
- High school:West Jess HS
- Middle school:West Jessamine Middle School
- Elementary school:Wilmore
Utilities
- Water:Public
- Sewer:Public Sewer
Finances and disclosures
- Price:$629,900
- Price per sq. ft.:$219.48
New listings near 134 Zane Lane
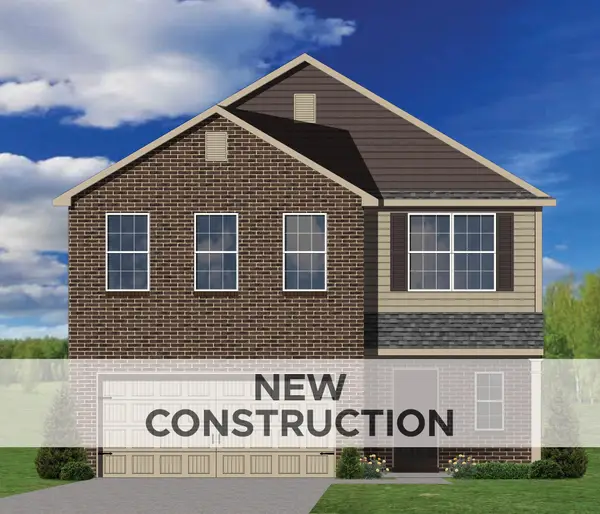 $316,670Pending4 beds 3 baths2,071 sq. ft.
$316,670Pending4 beds 3 baths2,071 sq. ft.109 Sundial Court, Nicholasville, KY 40356
MLS# 26002422Listed by: CHRISTIES INTERNATIONAL REAL ESTATE BLUEGRASS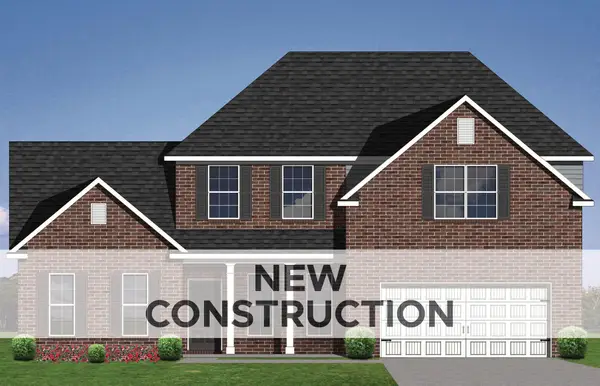 $496,625Pending4 beds 4 baths2,901 sq. ft.
$496,625Pending4 beds 4 baths2,901 sq. ft.200 Loft Mountain Run, Nicholasville, KY 40356
MLS# 26002423Listed by: CHRISTIES INTERNATIONAL REAL ESTATE BLUEGRASS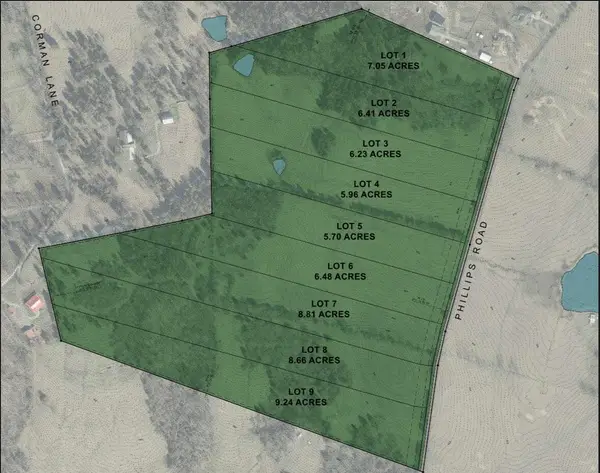 $250,000Active5.96 Acres
$250,000Active5.96 AcresLot 4 Phillips Road, Nicholasville, KY 40356
MLS# 25506225Listed by: KELLER WILLIAMS COMMONWEALTH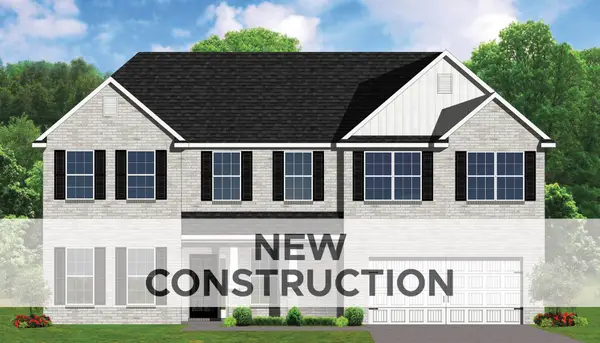 $485,370Pending5 beds 3 baths3,146 sq. ft.
$485,370Pending5 beds 3 baths3,146 sq. ft.108 Hawks Bill Court, Nicholasville, KY 40356
MLS# 26002372Listed by: CHRISTIES INTERNATIONAL REAL ESTATE BLUEGRASS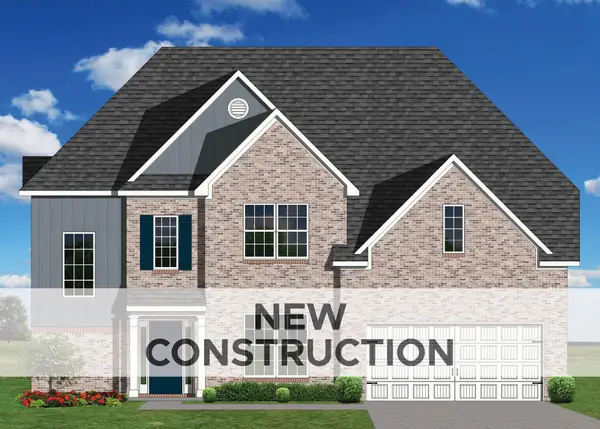 $448,030Pending4 beds 3 baths2,795 sq. ft.
$448,030Pending4 beds 3 baths2,795 sq. ft.118 Lewis Falls Bluff, Nicholasville, KY 40356
MLS# 26002354Listed by: CHRISTIES INTERNATIONAL REAL ESTATE BLUEGRASS- New
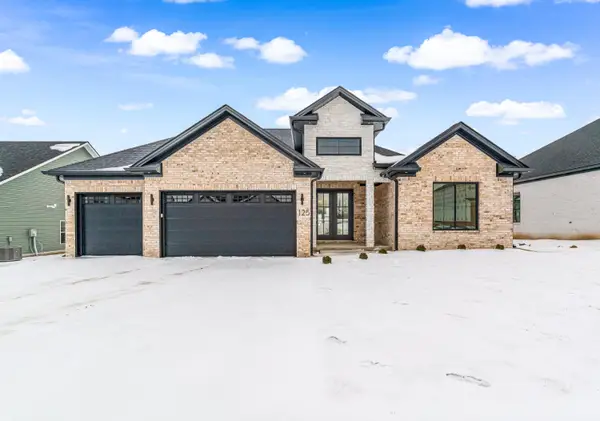 $549,000Active3 beds 3 baths2,204 sq. ft.
$549,000Active3 beds 3 baths2,204 sq. ft.125 Farmers Bluff, Nicholasville, KY 40356
MLS# 26002339Listed by: LIFSTYL REAL ESTATE - New
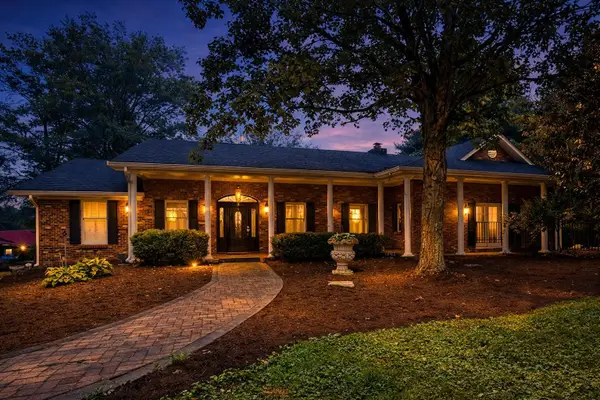 $1,100,000Active3 beds 3 baths4,831 sq. ft.
$1,100,000Active3 beds 3 baths4,831 sq. ft.5028 Ashgrove Pike, Nicholasville, KY 40356
MLS# 26002320Listed by: EXP REALTY, LLC - New
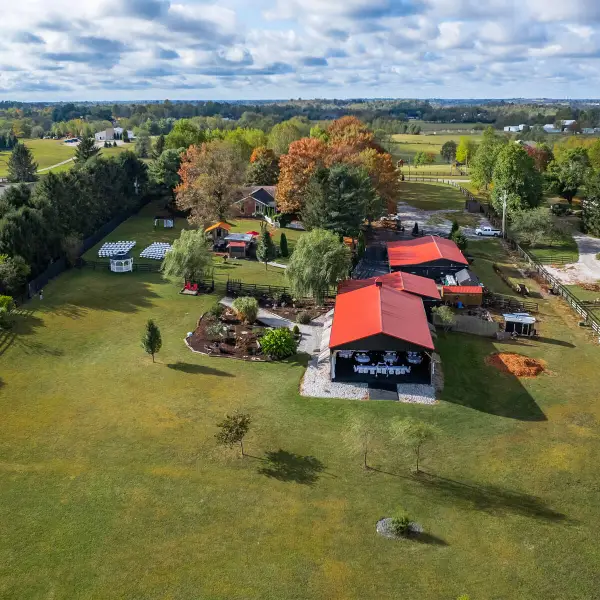 $1,100,000Active3 beds 3 baths4,420 sq. ft.
$1,100,000Active3 beds 3 baths4,420 sq. ft.5028 Ashgrove Road, Nicholasville, KY 40356
MLS# 26002256Listed by: EXP REALTY, LLC - New
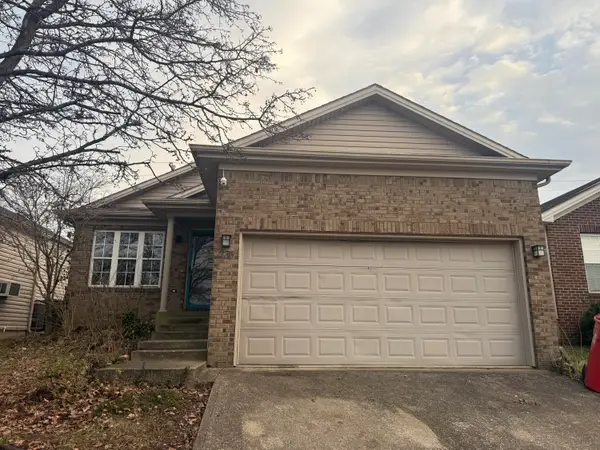 $234,900Active3 beds 2 baths1,198 sq. ft.
$234,900Active3 beds 2 baths1,198 sq. ft.235 Baybrook Circle, Nicholasville, KY 40356
MLS# 26002146Listed by: RE/MAX CREATIVE REALTY - Open Sun, 2 to 4pmNew
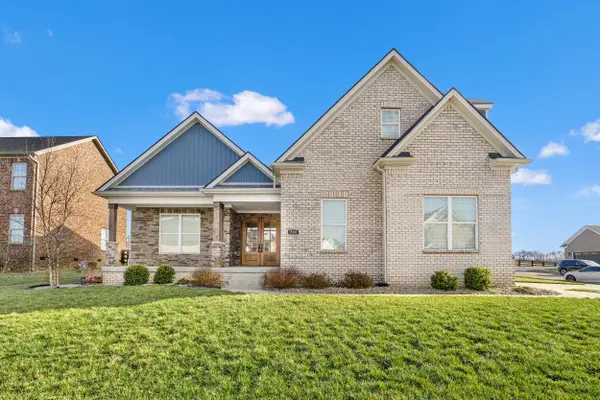 $554,900Active4 beds 4 baths2,693 sq. ft.
$554,900Active4 beds 4 baths2,693 sq. ft.700 Shelburne Way, Nicholasville, KY 40356
MLS# 26001889Listed by: CHRISTIES INTERNATIONAL REAL ESTATE BLUEGRASS

