1360 Hoover Pike, Nicholasville, KY 40356
Local realty services provided by:ERA Select Real Estate
1360 Hoover Pike,Nicholasville, KY 40356
$805,000
- 3 Beds
- 4 Baths
- 4,275 sq. ft.
- Single family
- Active
Upcoming open houses
- Sun, Jan 1101:00 pm - 03:00 pm
Listed by: rick d zander
Office: the brokerage
MLS#:25506170
Source:KY_LBAR
Price summary
- Price:$805,000
- Price per sq. ft.:$188.3
About this home
Country Convenience at Its Finest! Discover the perfect blend of rural tranquility and everyday convenience just a short drive from Lexington and downtown Nicholasville. Set on 5.8 scenic acres, this charming brick ranch on a finished basement offers the space, versatility, and amenities you've been looking for. The main level welcomes you with beautiful hardwood floors leading into a remodeled kitchen, a formal dining room, a spacious living room, dedicated office space, and three comfortable bedrooms. The primary suite is generously sized and features a tastefully remodeled bath with Onyx flooring and an Onyx shower. Enjoy peaceful views year-round from the inviting sunroom overlooking the rear pasture or the large covered porch on the front of the home. Perfect for hobbyists, horse lovers, or anyone needing extra space, the property includes an attached 2-car garage, a detached 3-car garage, 3 horse stalls, 3 fenced paddocks, a run in shed and plenty of additional room for expansion or an additional paddock. The finished basement offers even more living space with multiple rooms for recreation, entertainment, or guest accommodations—complete with a cozy wood-burning fireplace. Convenient access from both inside the home and from the attached garage adds to the home's functionality. If you need storage space, a permanent staircase leads to a large, floored attic, perfect for keeping seasonal decorations and keepsakes out of the way but easily accessible. If you're looking for serene countryside living without sacrificing location or convenience, this property truly has it all.
Contact an agent
Home facts
- Year built:1988
- Listing ID #:25506170
- Added:53 day(s) ago
- Updated:January 07, 2026 at 05:38 AM
Rooms and interior
- Bedrooms:3
- Total bathrooms:4
- Full bathrooms:3
- Half bathrooms:1
- Living area:4,275 sq. ft.
Heating and cooling
- Cooling:Attic Fan, Electric, Heat Pump, Window Unit(s), Zoned
- Heating:Electric, Heat Pump, Propane, Propane Tank Leased, Wood Stove
Structure and exterior
- Year built:1988
- Building area:4,275 sq. ft.
- Lot area:5.86 Acres
Schools
- High school:East Jess HS
- Middle school:East Jessamine Middle School
- Elementary school:Warner
Utilities
- Water:Public
- Sewer:Septic Tank
Finances and disclosures
- Price:$805,000
- Price per sq. ft.:$188.3
New listings near 1360 Hoover Pike
- New
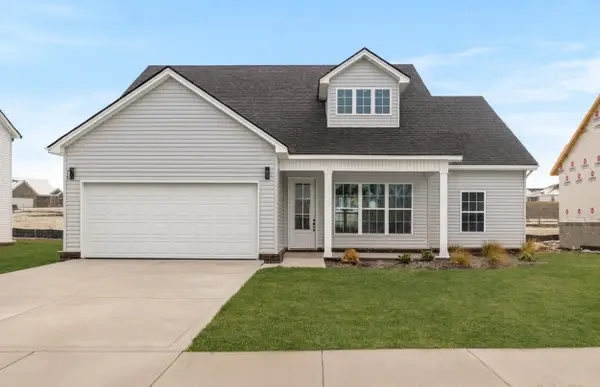 $369,999Active4 beds 2 baths1,571 sq. ft.
$369,999Active4 beds 2 baths1,571 sq. ft.600 Cripple Creek Circle, Nicholasville, KY 40356
MLS# 26000367Listed by: LIFSTYL REAL ESTATE - New
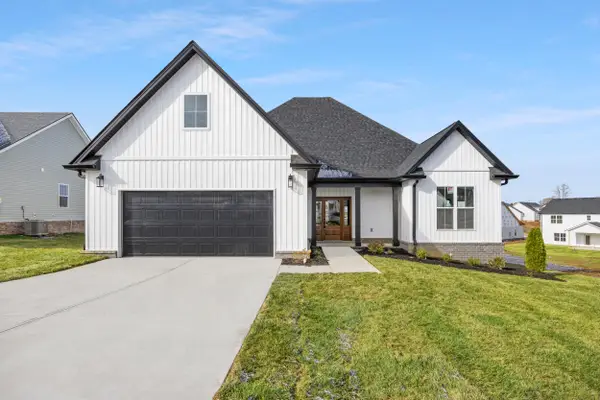 $524,999Active4 beds 3 baths2,750 sq. ft.
$524,999Active4 beds 3 baths2,750 sq. ft.249 Skaggs Boulevard, Nicholasville, KY 40356
MLS# 26000361Listed by: LIFSTYL REAL ESTATE - New
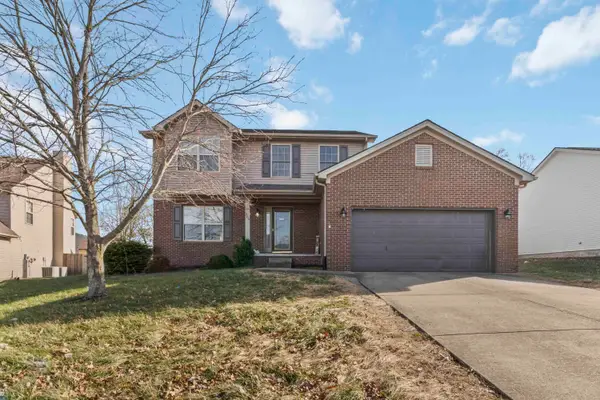 $335,000Active4 beds 3 baths2,011 sq. ft.
$335,000Active4 beds 3 baths2,011 sq. ft.209 Brome Drive, Nicholasville, KY 40356
MLS# 26000366Listed by: FOUR SEASONS REALTY - New
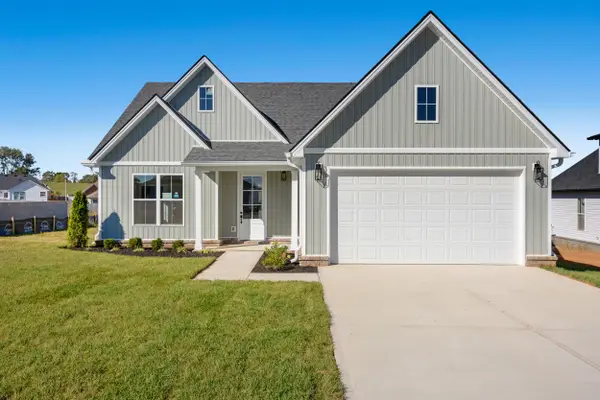 $435,000Active4 beds 2 baths1,900 sq. ft.
$435,000Active4 beds 2 baths1,900 sq. ft.245 Skaggs Boulevard, Nicholasville, KY 40356
MLS# 26000360Listed by: LIFSTYL REAL ESTATE - New
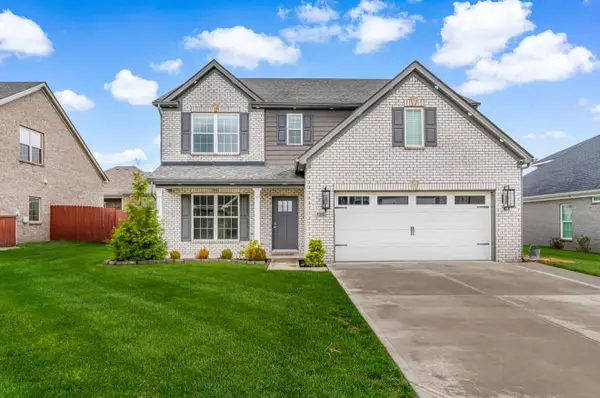 $659,000Active4 beds 3 baths2,588 sq. ft.
$659,000Active4 beds 3 baths2,588 sq. ft.125 Swift Run Cove, Nicholasville, KY 40356
MLS# 26000247Listed by: GSP HOMES - Open Sun, 2 to 4pmNew
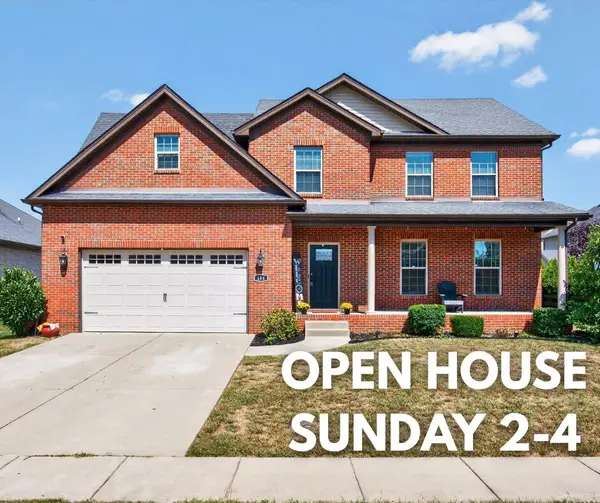 $465,000Active5 beds 4 baths2,685 sq. ft.
$465,000Active5 beds 4 baths2,685 sq. ft.104 Maxwell Avenue, Nicholasville, KY 40356
MLS# 26000240Listed by: KELLER WILLIAMS LEGACY GROUP - New
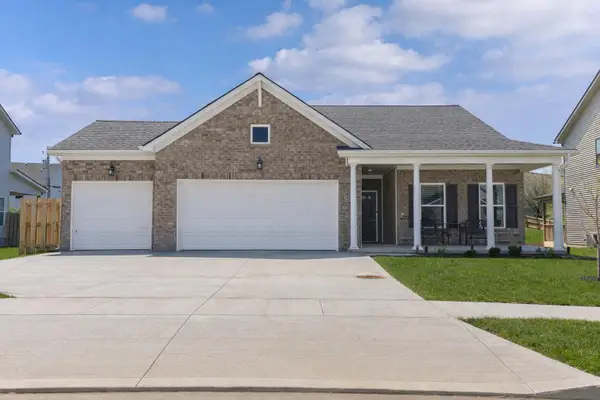 $350,000Active3 beds 2 baths1,616 sq. ft.
$350,000Active3 beds 2 baths1,616 sq. ft.505 Friendly Avenue, Nicholasville, KY 40356
MLS# 26000194Listed by: THE REAL ESTATE GROUP - New
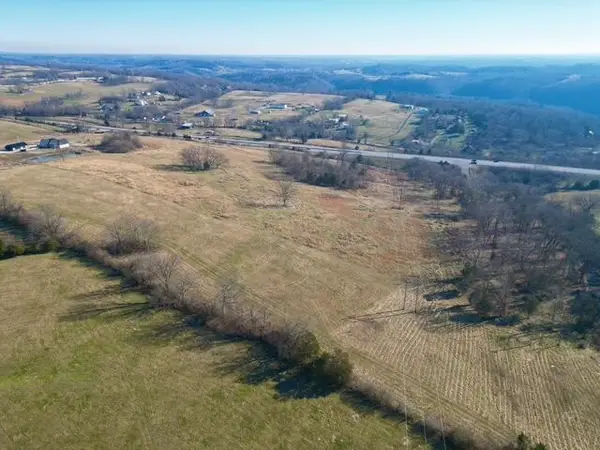 $149,900Active6.46 Acres
$149,900Active6.46 Acres56 Poortown Road, Nicholasville, KY 40356
MLS# 26000172Listed by: LIFSTYL REAL ESTATE - New
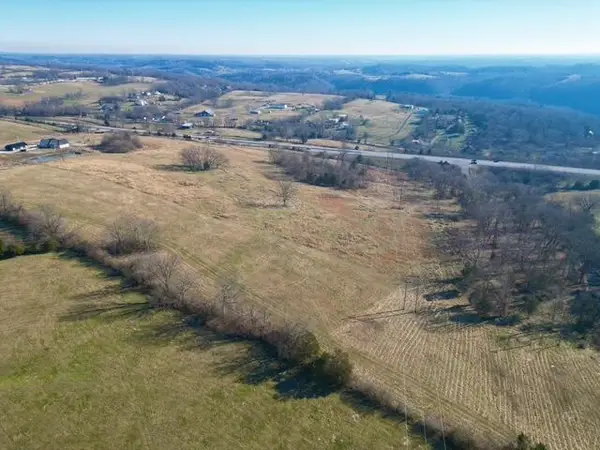 $149,900Active6.54 Acres
$149,900Active6.54 Acres55 Poortown Road, Nicholasville, KY 40356
MLS# 26000173Listed by: LIFSTYL REAL ESTATE - New
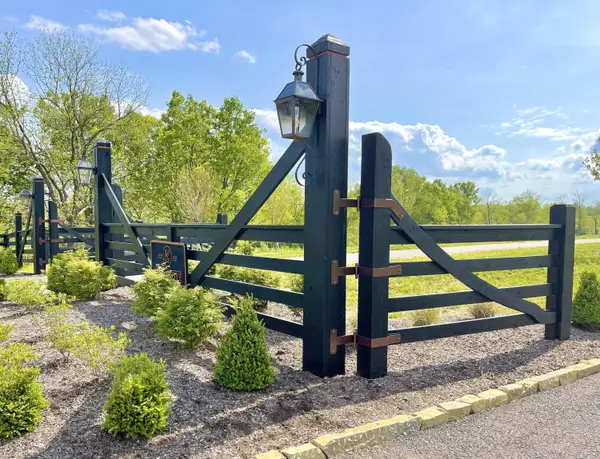 $235,000Active1 Acres
$235,000Active1 Acres221 Doe Run Road, Nicholasville, KY 40356
MLS# 26000143Listed by: KELLER WILLIAMS BLUEGRASS REALTY
