140 Rowanberry Drive, Nicholasville, KY 40356
Local realty services provided by:ERA Select Real Estate
140 Rowanberry Drive,Nicholasville, KY 40356
$535,000
- 4 Beds
- 3 Baths
- 3,424 sq. ft.
- Single family
- Pending
Listed by: michael mallory
Office: the brokerage
MLS#:25505447
Source:KY_LBAR
Price summary
- Price:$535,000
- Price per sq. ft.:$156.25
About this home
Welcome home! This beautifully maintained Cavanaugh II expanded floorplan offers you plenty of elbow room. Conveniently located just minutes from Brannon Crossing and The Summit at Fritz Farm, providing easy access to a variety of restaurants and shopping options. Situated between Nicholasville Rd and Tates Creek to get you into Lexington quickly. The first floor features an open-concept layout, seamlessly connecting the kitchen to the living room. The kitchen offers plenty of storage with a walk-in pantry and coffee bar. This level also includes a dedicated office, formal dining area, and .5 bath. Hang up your coats and keys in the nook that leads in from the two car garage. On the second level, you'll find a spacious primary suite complete with a large walk-in closet and a primary bath featuring double vanities, a soaking tub, and a huge walk-in shower. This floor also offers three additional bedrooms, a laundry room with built-in cabinetry and counter space, a recreation room perfect for family hangouts, and a hall bathroom. The back yard is flat and spacious with tons of potential to make it your outdoor oasis! *** Click on the Virtual Tour section to see the video walk through! ***
Contact an agent
Home facts
- Year built:2019
- Listing ID #:25505447
- Added:98 day(s) ago
- Updated:January 09, 2026 at 12:26 PM
Rooms and interior
- Bedrooms:4
- Total bathrooms:3
- Full bathrooms:2
- Half bathrooms:1
- Living area:3,424 sq. ft.
Heating and cooling
- Cooling:Zoned
- Heating:Forced Air, Natural Gas, Zoned
Structure and exterior
- Year built:2019
- Building area:3,424 sq. ft.
- Lot area:0.17 Acres
Schools
- High school:East Jess HS
- Middle school:East Jessamine Middle School
- Elementary school:Brookside
Utilities
- Water:Public
- Sewer:Public Sewer
Finances and disclosures
- Price:$535,000
- Price per sq. ft.:$156.25
New listings near 140 Rowanberry Drive
- New
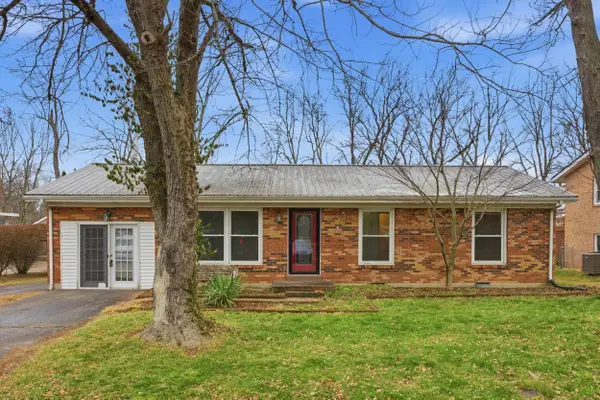 $250,000Active3 beds 1 baths1,377 sq. ft.
$250,000Active3 beds 1 baths1,377 sq. ft.116 Fonda Lane, Nicholasville, KY 40356
MLS# 26000486Listed by: BLUEGRASS PROPERTIES GROUP - Open Sun, 2 to 4pmNew
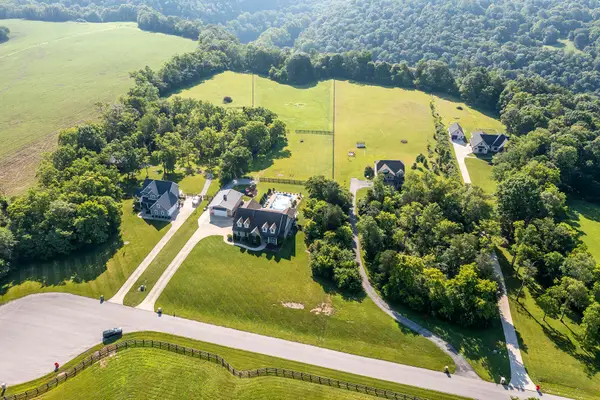 $1,149,000Active4 beds 5 baths4,296 sq. ft.
$1,149,000Active4 beds 5 baths4,296 sq. ft.520 Chrisman Oaks Trail, Nicholasville, KY 40356
MLS# 26000436Listed by: LPT REALTY - Open Sun, 2 to 4pmNew
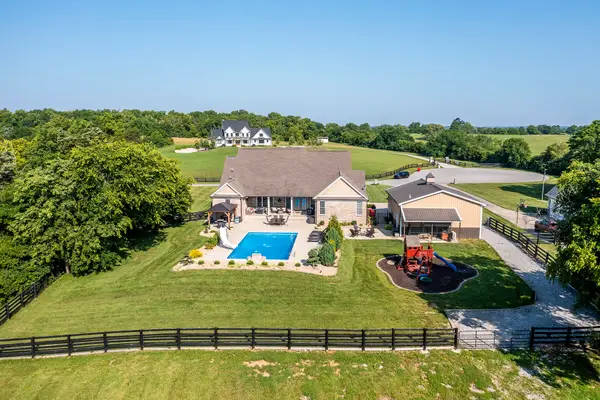 $1,149,000Active4 beds 5 baths4,296 sq. ft.
$1,149,000Active4 beds 5 baths4,296 sq. ft.520 Chrisman Oaks Trail, Nicholasville, KY 40356
MLS# 26000439Listed by: LPT REALTY - New
 $350,000Active3 beds 2 baths1,641 sq. ft.
$350,000Active3 beds 2 baths1,641 sq. ft.108 Winners Circle, Nicholasville, KY 40356
MLS# 26000432Listed by: NATIONAL REAL ESTATE - New
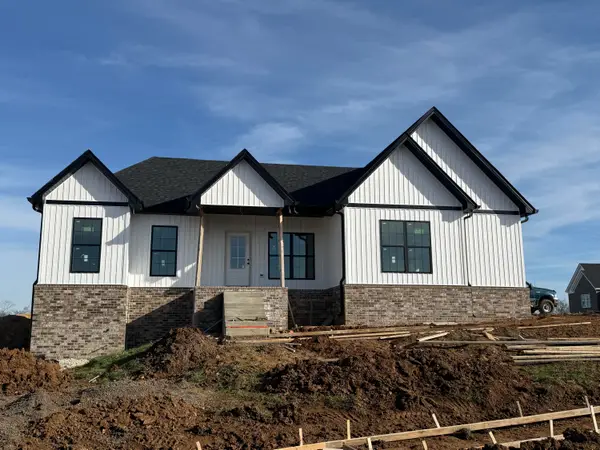 $399,900Active4 beds 2 baths1,525 sq. ft.
$399,900Active4 beds 2 baths1,525 sq. ft.300 Skaggs Boulevard, Nicholasville, KY 40356
MLS# 26000388Listed by: RE/MAX CREATIVE REALTY - New
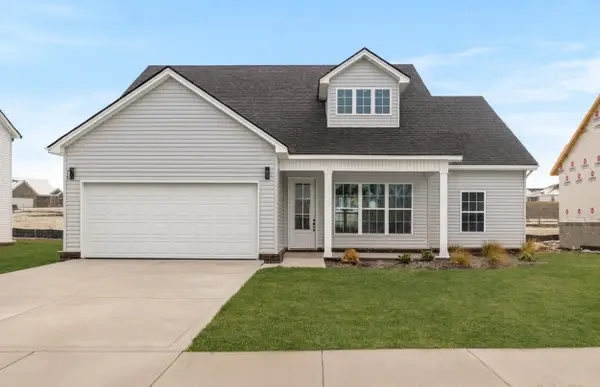 $369,999Active4 beds 2 baths1,571 sq. ft.
$369,999Active4 beds 2 baths1,571 sq. ft.600 Cripple Creek Circle, Nicholasville, KY 40356
MLS# 26000367Listed by: LIFSTYL REAL ESTATE - New
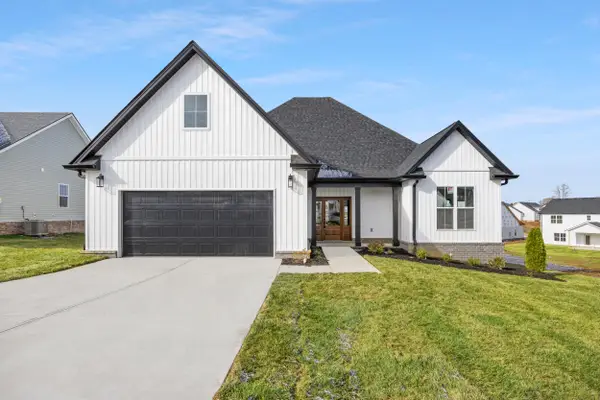 $524,999Active4 beds 3 baths2,750 sq. ft.
$524,999Active4 beds 3 baths2,750 sq. ft.249 Skaggs Boulevard, Nicholasville, KY 40356
MLS# 26000361Listed by: LIFSTYL REAL ESTATE - New
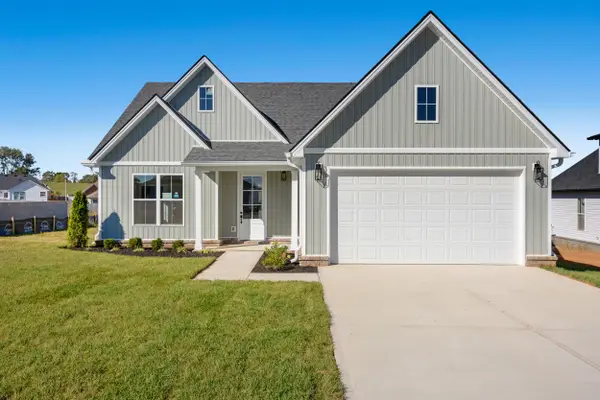 $435,000Active4 beds 2 baths1,900 sq. ft.
$435,000Active4 beds 2 baths1,900 sq. ft.245 Skaggs Boulevard, Nicholasville, KY 40356
MLS# 26000360Listed by: LIFSTYL REAL ESTATE - New
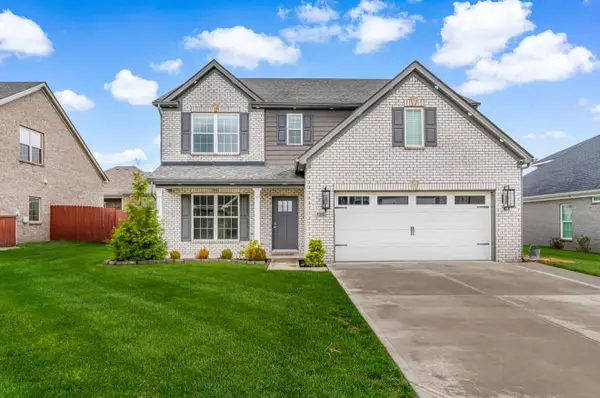 $659,000Active4 beds 3 baths2,588 sq. ft.
$659,000Active4 beds 3 baths2,588 sq. ft.125 Swift Run Cove, Nicholasville, KY 40356
MLS# 26000247Listed by: GSP HOMES - Open Sun, 2 to 4pmNew
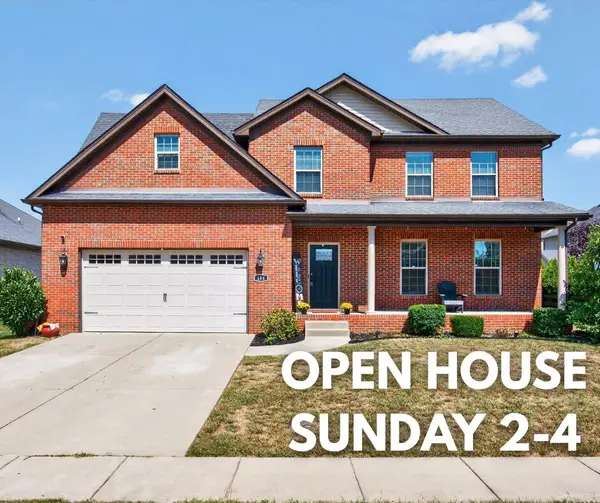 $465,000Active5 beds 4 baths2,685 sq. ft.
$465,000Active5 beds 4 baths2,685 sq. ft.104 Maxwell Avenue, Nicholasville, KY 40356
MLS# 26000240Listed by: KELLER WILLIAMS LEGACY GROUP
