1603 West Lane, Nicholasville, KY 40356
Local realty services provided by:ERA Select Real Estate
1603 West Lane,Nicholasville, KY 40356
$1,199,000
- 4 Beds
- 4 Baths
- 4,484 sq. ft.
- Single family
- Active
Listed by: maggie c taylor
Office: re/max creative realty
MLS#:25501439
Source:KY_LBAR
Price summary
- Price:$1,199,000
- Price per sq. ft.:$267.4
About this home
Hard-to-Find 37+/- Acre Farm with Custom-Built Home. Discover this rare opportunity to own 37+/- acres of beautiful rolling farmland, featuring a one-owner, custom-built 4-bedroom, 3.5-bath home with a full, partially finished walk-out basement. Perfect for horses, livestock, crops, or even hunting, this property offers both wide-open pastures and a tree-lined backdrop for privacy and recreation. Step inside and be welcomed by a spacious two-story great room with soaring ceilings and a breathtaking floor-to-ceiling stone fireplace, framed by large windows overlooking the scenic countryside. The first-floor primary suite includes a private bath and walk-in closet. A formal dining room and living room provide flexible spaces for entertaining, a home office, or even a playroom. The eat-in kitchen is a chef's delight with granite countertops, 42" wood cabinetry, a full suite of appliances, and plenty of space for family gatherings. Conveniently located off the kitchen are a half bath, laundry room, and access to the fully insulated 2-car garage. Upstairs, you'll find spacious bedrooms with walk-in closets and ceiling fans, plus a full bath with a dual-sink dressing area. The walk-out basement expands your living space with a large recreation area and two additional rooms that could serve as guest rooms, hobby spaces, or home offices. Unfinished areas offer endless potential—perfect for storage or even a future pool house. Enjoy peaceful country evenings from the large front porch or entertain on the rear deck surrounded by mature landscaping. The impressive concrete driveway stretches all the way to the road, adding both beauty and function. Lovingly maintained and thoughtfully designed, this home is ready for its next family to enjoy. Don't miss your chance to own this exceptional property in the heart of Gentry's rolling farmland!
Contact an agent
Home facts
- Year built:1998
- Listing ID #:25501439
- Added:149 day(s) ago
- Updated:February 12, 2026 at 03:41 PM
Rooms and interior
- Bedrooms:4
- Total bathrooms:4
- Full bathrooms:3
- Half bathrooms:1
- Living area:4,484 sq. ft.
Heating and cooling
- Cooling:Electric
- Heating:Geothermal
Structure and exterior
- Year built:1998
- Building area:4,484 sq. ft.
Schools
- High school:West Jess HS
- Middle school:West Jessamine Middle School
- Elementary school:Wilmore
Utilities
- Water:Public
- Sewer:Septic Tank
Finances and disclosures
- Price:$1,199,000
- Price per sq. ft.:$267.4
New listings near 1603 West Lane
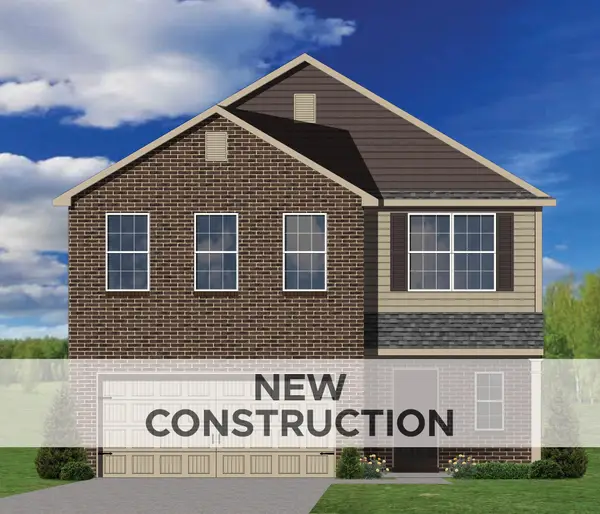 $316,670Pending4 beds 3 baths2,071 sq. ft.
$316,670Pending4 beds 3 baths2,071 sq. ft.109 Sundial Court, Nicholasville, KY 40356
MLS# 26002422Listed by: CHRISTIES INTERNATIONAL REAL ESTATE BLUEGRASS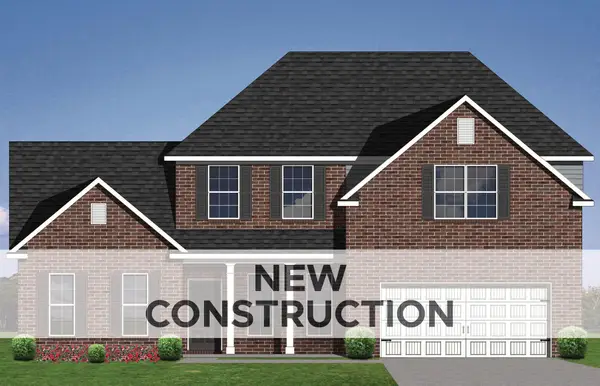 $496,625Pending4 beds 4 baths2,901 sq. ft.
$496,625Pending4 beds 4 baths2,901 sq. ft.200 Loft Mountain Run, Nicholasville, KY 40356
MLS# 26002423Listed by: CHRISTIES INTERNATIONAL REAL ESTATE BLUEGRASS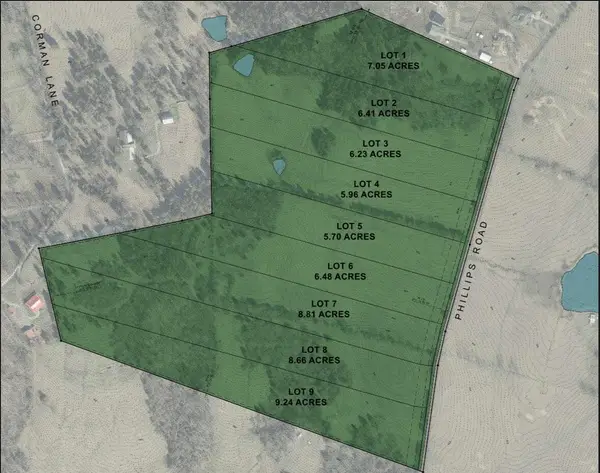 $250,000Active5.96 Acres
$250,000Active5.96 AcresLot 4 Phillips Road, Nicholasville, KY 40356
MLS# 25506225Listed by: KELLER WILLIAMS COMMONWEALTH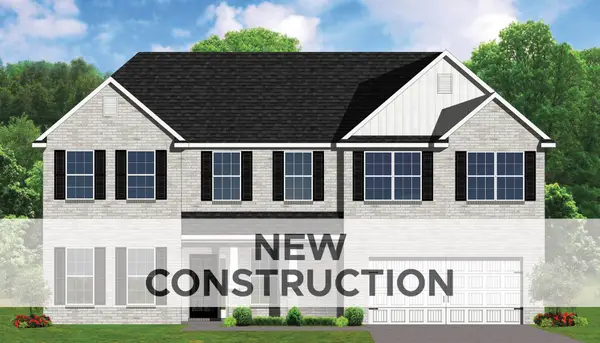 $485,370Pending5 beds 3 baths3,146 sq. ft.
$485,370Pending5 beds 3 baths3,146 sq. ft.108 Hawks Bill Court, Nicholasville, KY 40356
MLS# 26002372Listed by: CHRISTIES INTERNATIONAL REAL ESTATE BLUEGRASS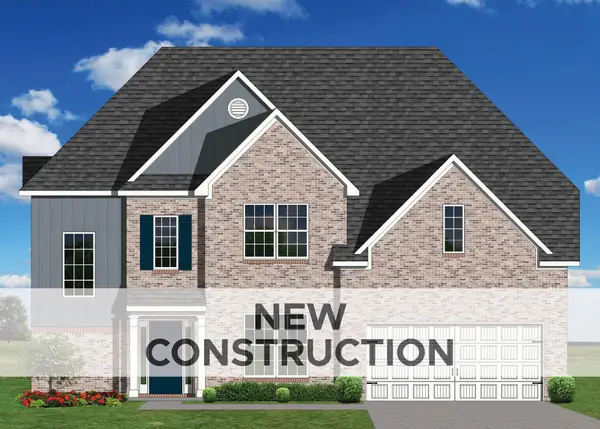 $448,030Pending4 beds 3 baths2,795 sq. ft.
$448,030Pending4 beds 3 baths2,795 sq. ft.118 Lewis Falls Bluff, Nicholasville, KY 40356
MLS# 26002354Listed by: CHRISTIES INTERNATIONAL REAL ESTATE BLUEGRASS- New
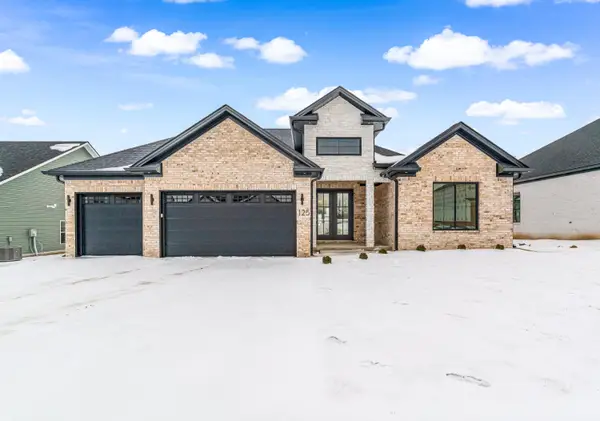 $549,000Active3 beds 3 baths2,204 sq. ft.
$549,000Active3 beds 3 baths2,204 sq. ft.125 Farmers Bluff, Nicholasville, KY 40356
MLS# 26002339Listed by: LIFSTYL REAL ESTATE - New
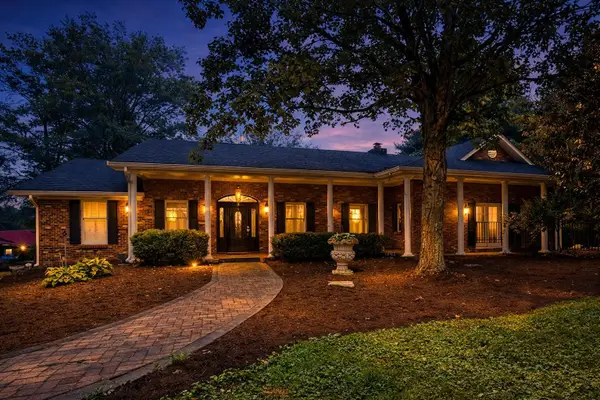 $1,100,000Active3 beds 3 baths4,831 sq. ft.
$1,100,000Active3 beds 3 baths4,831 sq. ft.5028 Ashgrove Pike, Nicholasville, KY 40356
MLS# 26002320Listed by: EXP REALTY, LLC - New
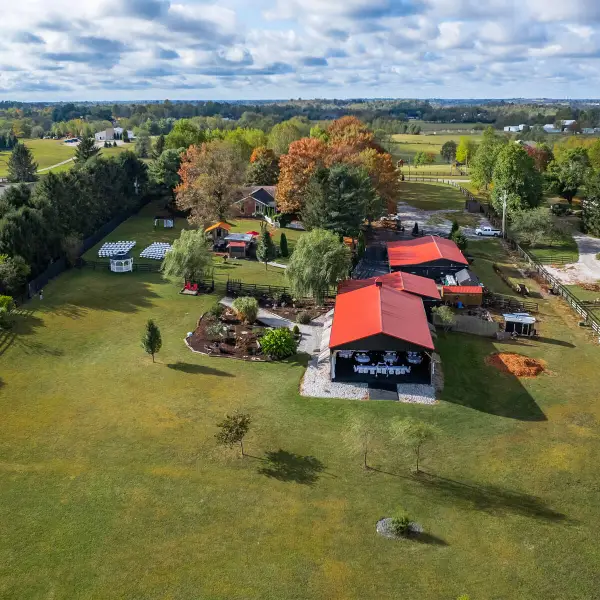 $1,100,000Active3 beds 3 baths4,420 sq. ft.
$1,100,000Active3 beds 3 baths4,420 sq. ft.5028 Ashgrove Road, Nicholasville, KY 40356
MLS# 26002256Listed by: EXP REALTY, LLC - New
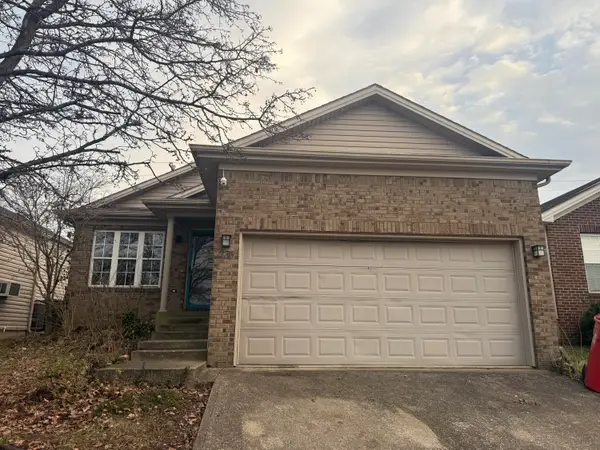 $234,900Active3 beds 2 baths1,198 sq. ft.
$234,900Active3 beds 2 baths1,198 sq. ft.235 Baybrook Circle, Nicholasville, KY 40356
MLS# 26002146Listed by: RE/MAX CREATIVE REALTY - Open Sun, 2 to 4pmNew
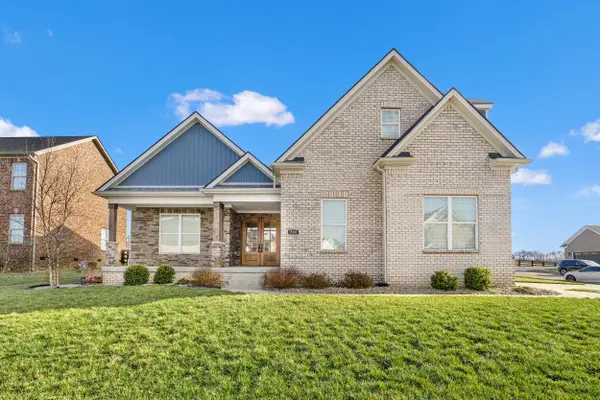 $554,900Active4 beds 4 baths2,693 sq. ft.
$554,900Active4 beds 4 baths2,693 sq. ft.700 Shelburne Way, Nicholasville, KY 40356
MLS# 26001889Listed by: CHRISTIES INTERNATIONAL REAL ESTATE BLUEGRASS

