171 Grace Lane, Nicholasville, KY 40356
Local realty services provided by:ERA Select Real Estate
Listed by: jonah mitchell
Office: jonah mitchell real estate & auction
MLS#:25501774
Source:KY_LBAR
Price summary
- Price:$1,100,000
- Price per sq. ft.:$180.33
About this home
Graceful living on Grace Ln! A beautiful five-acre corner lot framed by mature trees offers a tranquil touch of country. Five bedrooms and five and a half baths. The main level features a guest suite or workout room with its own private balcony. Gleaming real hardwood floors add warmth and comfort. Oversized granite kitchen island. Cozy fireplace gathering area. A walk-in pantry with floor-to-ceiling shelving. Check out the architecturally unique double landing staircase. The primary suite is a private retreat, showcasing tiered ceilings, a window seat, and an adjoining sitting room or study. The spa-quality bath offers a soaking tub, walk-in shower, dual vanities, and the largest walk-in closet in Jessamine County. Additional features include five outdoor living and entertaining areas, highlighted by a two-story deck and pergola. The walk-out lower level adds finished living space with a recreation room/bedroom, full bath, storm shelter, and expansive storage. New roof installed 11/14/25.
Contact an agent
Home facts
- Year built:2012
- Listing ID #:25501774
- Added:146 day(s) ago
- Updated:February 11, 2026 at 03:49 PM
Rooms and interior
- Bedrooms:5
- Total bathrooms:6
- Full bathrooms:5
- Half bathrooms:1
- Living area:6,100 sq. ft.
Heating and cooling
- Cooling:Electric, Geothermal, Zoned
- Heating:Electric, Forced Air, Geothermal, Zoned
Structure and exterior
- Year built:2012
- Building area:6,100 sq. ft.
- Lot area:5 Acres
Schools
- High school:East Jess HS
- Middle school:East Jessamine Middle School
- Elementary school:Red Oak
Utilities
- Water:Public
- Sewer:Septic Tank
Finances and disclosures
- Price:$1,100,000
- Price per sq. ft.:$180.33
New listings near 171 Grace Lane
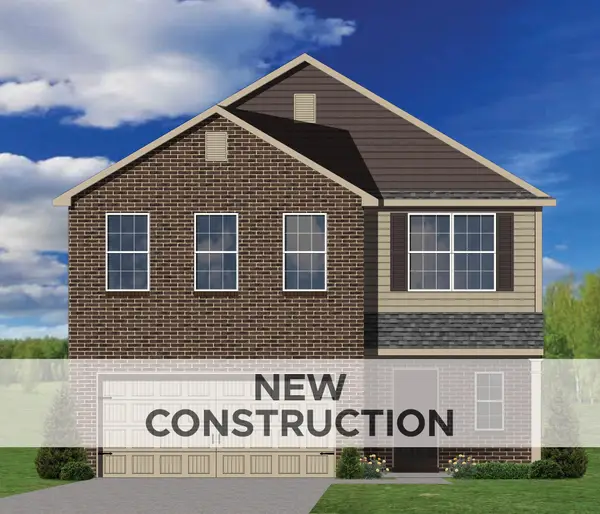 $316,670Pending4 beds 3 baths2,071 sq. ft.
$316,670Pending4 beds 3 baths2,071 sq. ft.109 Sundial Court, Nicholasville, KY 40356
MLS# 26002422Listed by: CHRISTIES INTERNATIONAL REAL ESTATE BLUEGRASS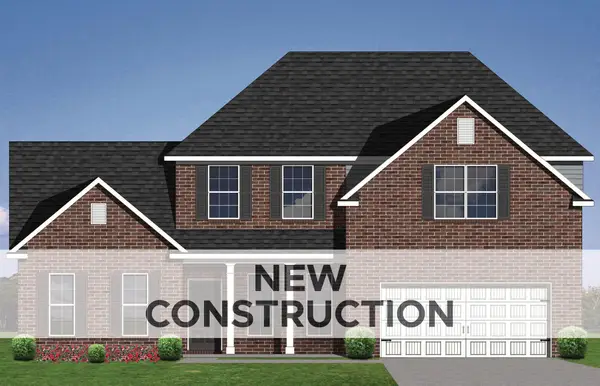 $496,625Pending4 beds 4 baths2,901 sq. ft.
$496,625Pending4 beds 4 baths2,901 sq. ft.200 Loft Mountain Run, Nicholasville, KY 40356
MLS# 26002423Listed by: CHRISTIES INTERNATIONAL REAL ESTATE BLUEGRASS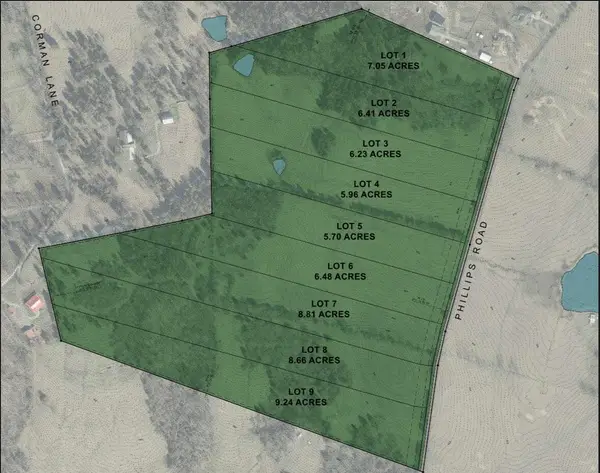 $250,000Active5.96 Acres
$250,000Active5.96 AcresLot 4 Phillips Road, Nicholasville, KY 40356
MLS# 25506225Listed by: KELLER WILLIAMS COMMONWEALTH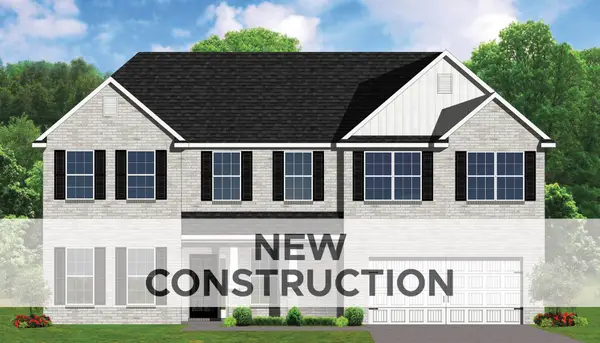 $485,370Pending5 beds 3 baths3,146 sq. ft.
$485,370Pending5 beds 3 baths3,146 sq. ft.108 Hawks Bill Court, Nicholasville, KY 40356
MLS# 26002372Listed by: CHRISTIES INTERNATIONAL REAL ESTATE BLUEGRASS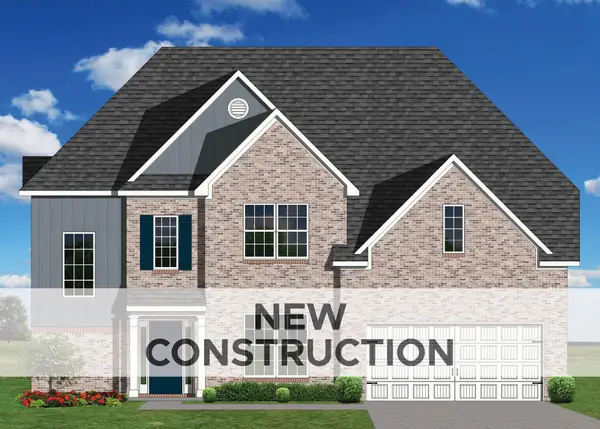 $448,030Pending4 beds 3 baths2,795 sq. ft.
$448,030Pending4 beds 3 baths2,795 sq. ft.118 Lewis Falls Bluff, Nicholasville, KY 40356
MLS# 26002354Listed by: CHRISTIES INTERNATIONAL REAL ESTATE BLUEGRASS- New
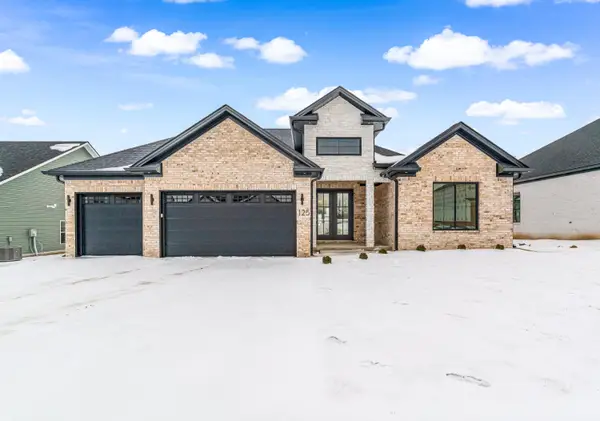 $549,000Active3 beds 3 baths2,204 sq. ft.
$549,000Active3 beds 3 baths2,204 sq. ft.125 Farmers Bluff, Nicholasville, KY 40356
MLS# 26002339Listed by: LIFSTYL REAL ESTATE - New
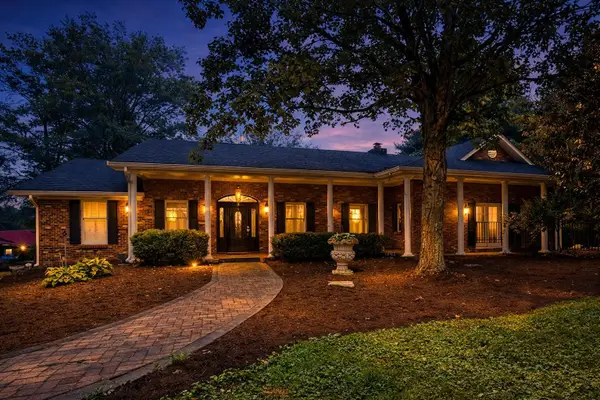 $1,100,000Active3 beds 3 baths4,831 sq. ft.
$1,100,000Active3 beds 3 baths4,831 sq. ft.5028 Ashgrove Pike, Nicholasville, KY 40356
MLS# 26002320Listed by: EXP REALTY, LLC - New
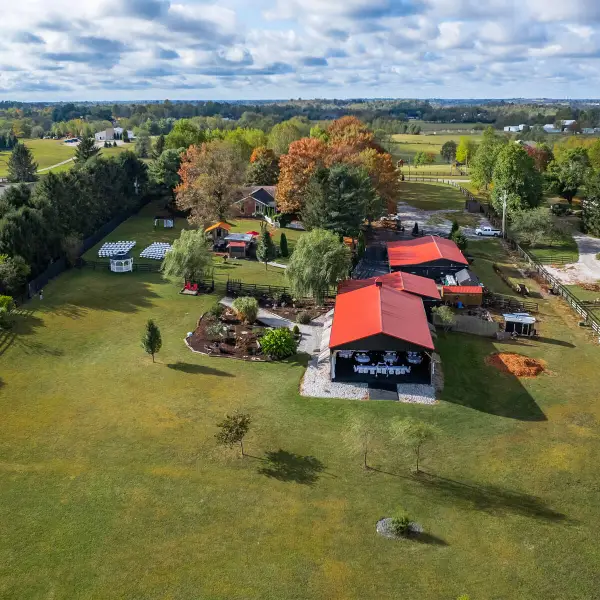 $1,100,000Active3 beds 3 baths4,420 sq. ft.
$1,100,000Active3 beds 3 baths4,420 sq. ft.5028 Ashgrove Road, Nicholasville, KY 40356
MLS# 26002256Listed by: EXP REALTY, LLC - New
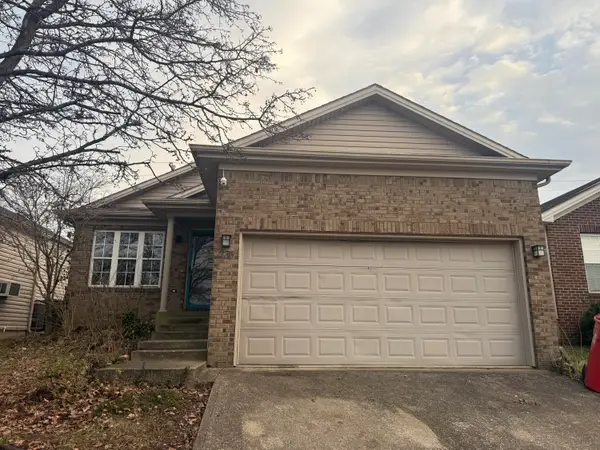 $234,900Active3 beds 2 baths1,198 sq. ft.
$234,900Active3 beds 2 baths1,198 sq. ft.235 Baybrook Circle, Nicholasville, KY 40356
MLS# 26002146Listed by: RE/MAX CREATIVE REALTY - Open Sun, 2 to 4pmNew
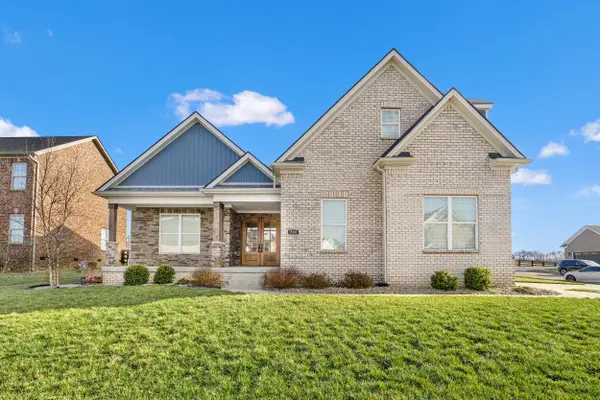 $554,900Active4 beds 4 baths2,693 sq. ft.
$554,900Active4 beds 4 baths2,693 sq. ft.700 Shelburne Way, Nicholasville, KY 40356
MLS# 26001889Listed by: CHRISTIES INTERNATIONAL REAL ESTATE BLUEGRASS

