173 Mason Springs Drive, Nicholasville, KY 40356
Local realty services provided by:ERA Select Real Estate
Listed by: randy rodriguez
Office: positive property management
MLS#:25501778
Source:KY_LBAR
Price summary
- Price:$344,900
- Price per sq. ft.:$213.43
About this home
For Sale - Beautifully Appointed Home in Keene Crossing Welcome to this exquisite 3-bedroom, 3-bath home with a 2-car garage, located in the highly desirable Keene Crossing subdivision. The spacious primary suite is conveniently located on the main level and features a tray ceiling, a luxurious private bath with a walk-in shower, soaking tub, and a large walk-in closet. The heart of the home is the vaulted great room, showcasing a distinctive catwalk overlook and an open flow into the dining area and kitchen. The kitchen offers a breakfast bar, all appliances included, and a functional layout perfect for both everyday living and entertaining. Upstairs, you'll find two bedrooms, a full bathroom and a versatile storage close. Entertain your guests on the back deck and the large fenced in back yard. Located on the north side of Nicholasville, this home provides easy access to Lexington while being nestled in a welcoming neighborhood community.
Contact an agent
Home facts
- Year built:2002
- Listing ID #:25501778
- Added:90 day(s) ago
- Updated:November 13, 2025 at 05:44 PM
Rooms and interior
- Bedrooms:3
- Total bathrooms:3
- Full bathrooms:2
- Half bathrooms:1
- Living area:1,616 sq. ft.
Heating and cooling
- Heating:Heat Pump
Structure and exterior
- Year built:2002
- Building area:1,616 sq. ft.
- Lot area:0.39 Acres
Schools
- High school:East Jess HS
- Middle school:East Jessamine Middle School
- Elementary school:Brookside
Utilities
- Water:Public
- Sewer:Public Sewer
Finances and disclosures
- Price:$344,900
- Price per sq. ft.:$213.43
New listings near 173 Mason Springs Drive
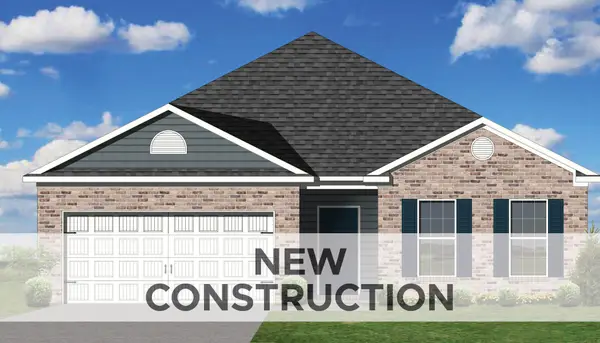 $331,051Pending3 beds 2 baths1,877 sq. ft.
$331,051Pending3 beds 2 baths1,877 sq. ft.218 Stepping Stone Path, Nicholasville, KY 40356
MLS# 25508142Listed by: CHRISTIES INTERNATIONAL REAL ESTATE BLUEGRASS- New
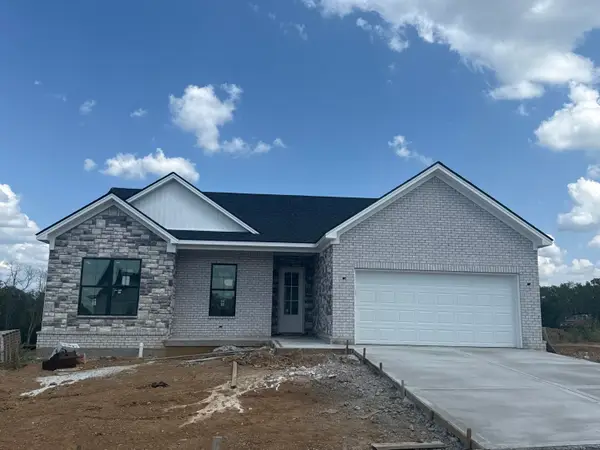 $374,900Active3 beds 2 baths1,764 sq. ft.
$374,900Active3 beds 2 baths1,764 sq. ft.109 Patchen Drive, Nicholasville, KY 40356
MLS# 25508116Listed by: RE/MAX CREATIVE REALTY 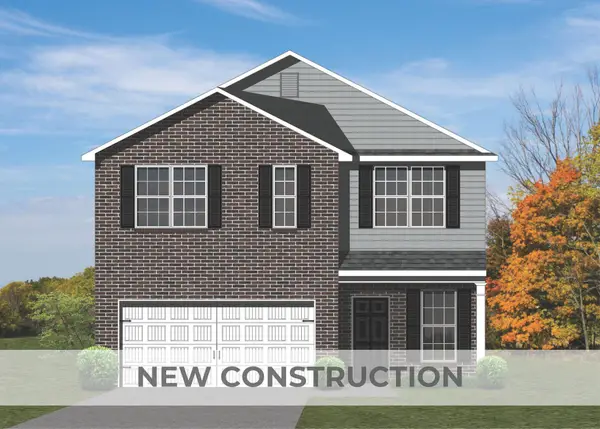 $381,635Pending4 beds 3 baths2,231 sq. ft.
$381,635Pending4 beds 3 baths2,231 sq. ft.117 Sun Dial Court, Nicholasville, KY 40356
MLS# 25508072Listed by: CHRISTIES INTERNATIONAL REAL ESTATE BLUEGRASS- New
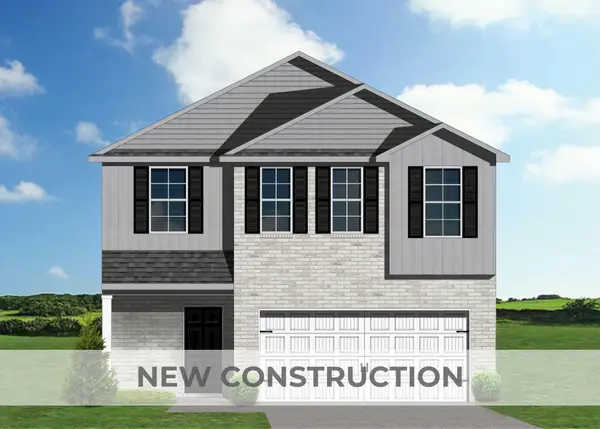 $353,186Active4 beds 3 baths2,289 sq. ft.
$353,186Active4 beds 3 baths2,289 sq. ft.500 Anthony Drive, Nicholasville, KY 40356
MLS# 25507928Listed by: CHRISTIES INTERNATIONAL REAL ESTATE BLUEGRASS - New
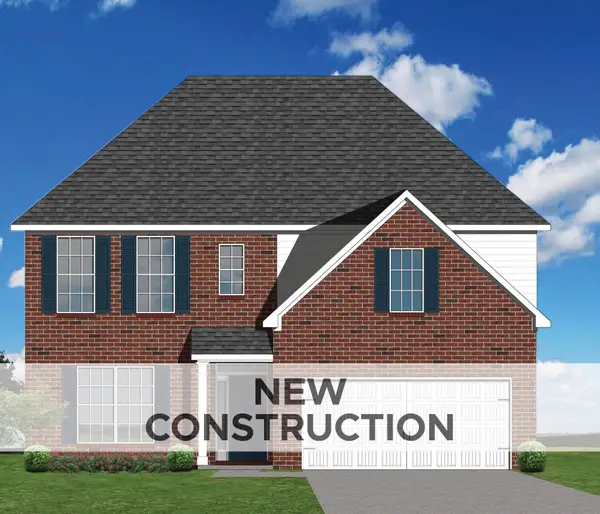 $502,723Active4 beds 3 baths2,653 sq. ft.
$502,723Active4 beds 3 baths2,653 sq. ft.120 Hawks Bill Court, Nicholasville, KY 40356
MLS# 25507929Listed by: CHRISTIES INTERNATIONAL REAL ESTATE BLUEGRASS - New
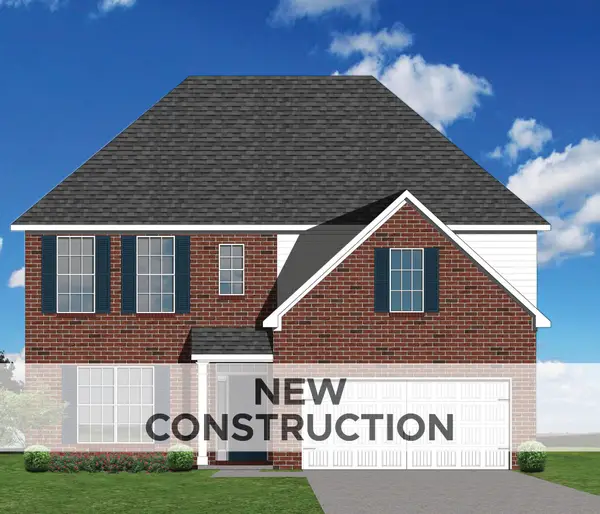 $599,632Active5 beds 4 baths3,560 sq. ft.
$599,632Active5 beds 4 baths3,560 sq. ft.208 Gravel Springs Path, Nicholasville, KY 40356
MLS# 25507933Listed by: CHRISTIES INTERNATIONAL REAL ESTATE BLUEGRASS - New
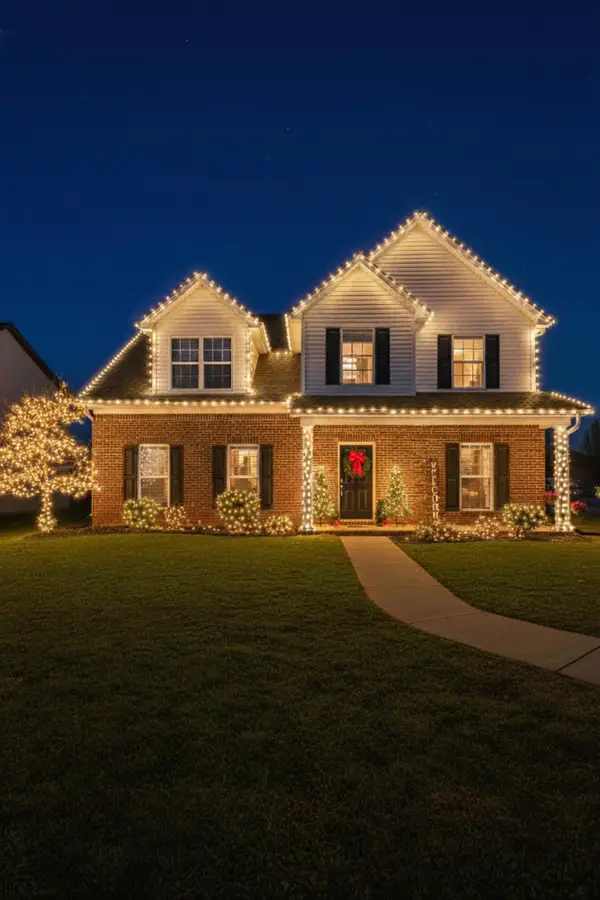 $360,000Active4 beds 3 baths2,204 sq. ft.
$360,000Active4 beds 3 baths2,204 sq. ft.720 Williams Road, Nicholasville, KY 40356
MLS# 25507800Listed by: RE/MAX ELITE REALTY 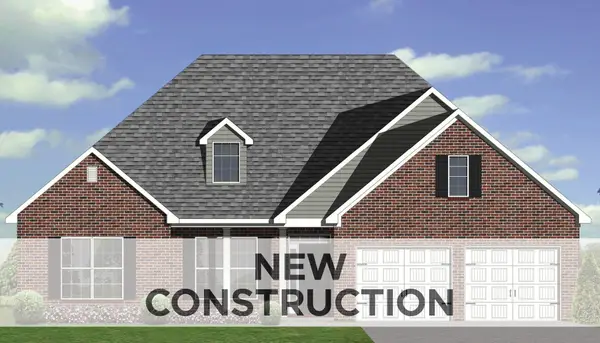 $610,701Pending4 beds 4 baths3,120 sq. ft.
$610,701Pending4 beds 4 baths3,120 sq. ft.201 Gravel Springs Path, Nicholasville, KY 40356
MLS# 25507759Listed by: CHRISTIES INTERNATIONAL REAL ESTATE BLUEGRASS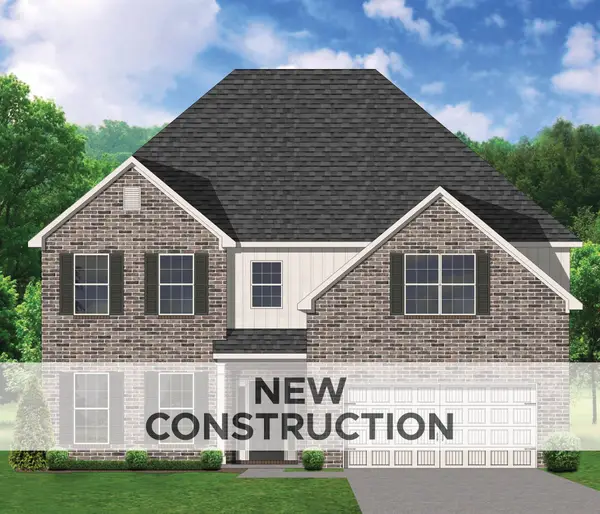 $613,036Pending5 beds 3 baths3,402 sq. ft.
$613,036Pending5 beds 3 baths3,402 sq. ft.6208 Grey Oak Lane, Nicholasville, KY 40356
MLS# 25507737Listed by: CHRISTIES INTERNATIONAL REAL ESTATE BLUEGRASS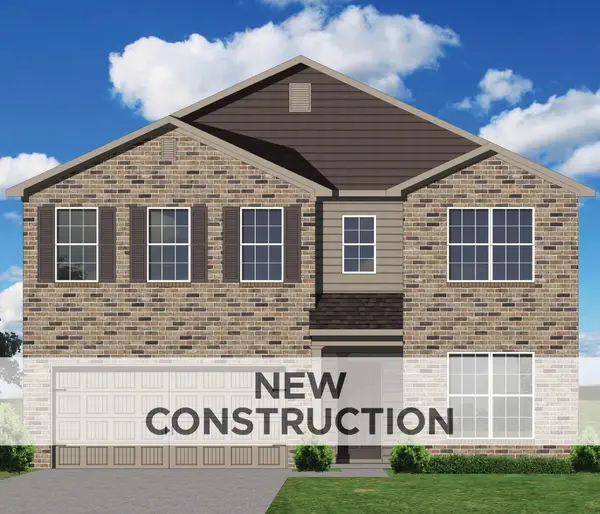 $369,576Pending4 beds 4 baths2,647 sq. ft.
$369,576Pending4 beds 4 baths2,647 sq. ft.416 Fern Trail, Nicholasville, KY 40356
MLS# 25507732Listed by: CHRISTIES INTERNATIONAL REAL ESTATE BLUEGRASS
