1851 Wilmore Road, Nicholasville, KY 40356
Local realty services provided by:ERA Select Real Estate
1851 Wilmore Road,Nicholasville, KY 40356
$899,900
- 3 Beds
- 2 Baths
- 3,140 sq. ft.
- Single family
- Active
Listed by: maggie c taylor
Office: re/max creative realty
MLS#:26000791
Source:KY_LBAR
Price summary
- Price:$899,900
- Price per sq. ft.:$286.59
About this home
Incredible Opportunity to Own a Custom-Built Ranch style home on 5.7± Acres! Welcome to this well-loved, traditionally built home conveniently located on Wilmore Road (US-29). Offering over 3,100+/-sq. ft. of living space, this property is a rare find — combining privacy, functionality, and charm. As you approach, a welcoming front courtyard leads you to a stunning double front door entrance. Inside, you'll find a formal dining room and an additional flex space — perfect for a home office, playroom, or library. The spacious family room is centrally located, connecting the kitchen, dining, and bedroom areas. Cozy up by the fireplace or enjoy gatherings in this inviting space. The large eat-in kitchen features a bar area and comes fully equipped with appliances. A walk-in laundry room provides extra space for storage and organization. Entertain with ease in the cozy den, showcasing beautiful stained wood trim, Andersen casement windows, a wet bar, and two exterior doors for indoor-outdoor flow. The owner's suite features LVP flooring, a full ensuite bathroom with double vanities, a soaking shower, and direct access to a bonus space ideal for a pool table, fitness area, or indoor hot tub. Step outside to your own private retreat! The rear of the home includes an in-ground pool and a stone-finished pool house with plumbing in place for a bathroom — perfect for hosting summer gatherings. A metal-wrapped barn provides ample space for livestock, equipment, or storage. Recent Updates Include:Updated roof, Newer HVAC system, Water heater, Blacktopped driveway, Metal-wrapped barn exterior. This thoughtfully designed and meticulously maintained home is ready for its next chapter. Don't miss your chance to own this unique and versatile property!
Contact an agent
Home facts
- Year built:9999
- Listing ID #:26000791
- Added:155 day(s) ago
- Updated:February 11, 2026 at 03:49 PM
Rooms and interior
- Bedrooms:3
- Total bathrooms:2
- Full bathrooms:2
- Living area:3,140 sq. ft.
Heating and cooling
- Cooling:Electric
- Heating:Forced Air, Natural Gas
Structure and exterior
- Year built:9999
- Building area:3,140 sq. ft.
- Lot area:5.7 Acres
Schools
- High school:West Jess HS
- Middle school:West Jessamine Middle School
- Elementary school:Rosenwald
Utilities
- Water:Public
- Sewer:Septic Tank
Finances and disclosures
- Price:$899,900
- Price per sq. ft.:$286.59
New listings near 1851 Wilmore Road
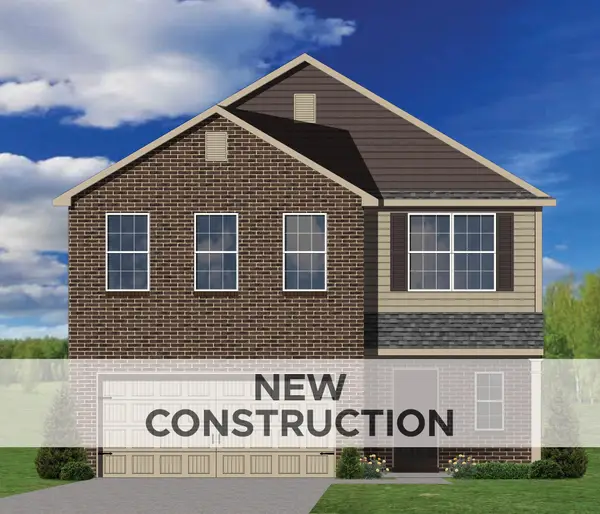 $316,670Pending4 beds 3 baths2,071 sq. ft.
$316,670Pending4 beds 3 baths2,071 sq. ft.109 Sundial Court, Nicholasville, KY 40356
MLS# 26002422Listed by: CHRISTIES INTERNATIONAL REAL ESTATE BLUEGRASS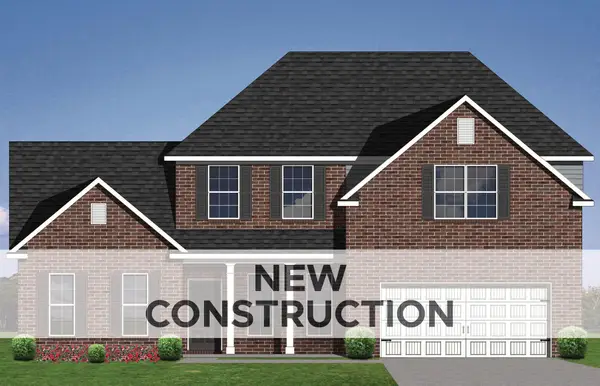 $496,625Pending4 beds 4 baths2,901 sq. ft.
$496,625Pending4 beds 4 baths2,901 sq. ft.200 Loft Mountain Run, Nicholasville, KY 40356
MLS# 26002423Listed by: CHRISTIES INTERNATIONAL REAL ESTATE BLUEGRASS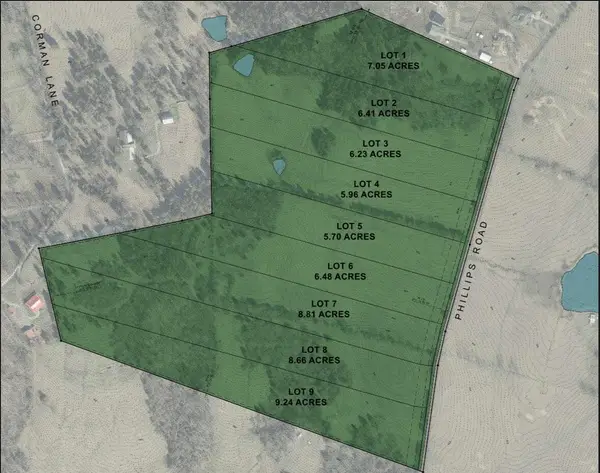 $250,000Active5.96 Acres
$250,000Active5.96 AcresLot 4 Phillips Road, Nicholasville, KY 40356
MLS# 25506225Listed by: KELLER WILLIAMS COMMONWEALTH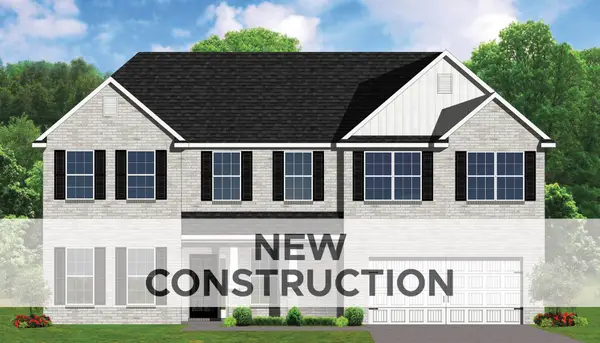 $485,370Pending5 beds 3 baths3,146 sq. ft.
$485,370Pending5 beds 3 baths3,146 sq. ft.108 Hawks Bill Court, Nicholasville, KY 40356
MLS# 26002372Listed by: CHRISTIES INTERNATIONAL REAL ESTATE BLUEGRASS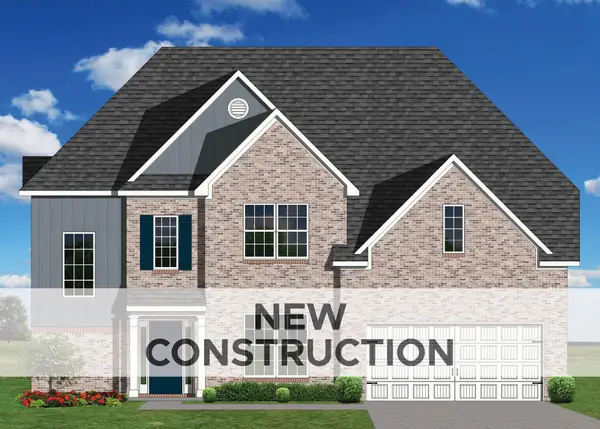 $448,030Pending4 beds 3 baths2,795 sq. ft.
$448,030Pending4 beds 3 baths2,795 sq. ft.118 Lewis Falls Bluff, Nicholasville, KY 40356
MLS# 26002354Listed by: CHRISTIES INTERNATIONAL REAL ESTATE BLUEGRASS- New
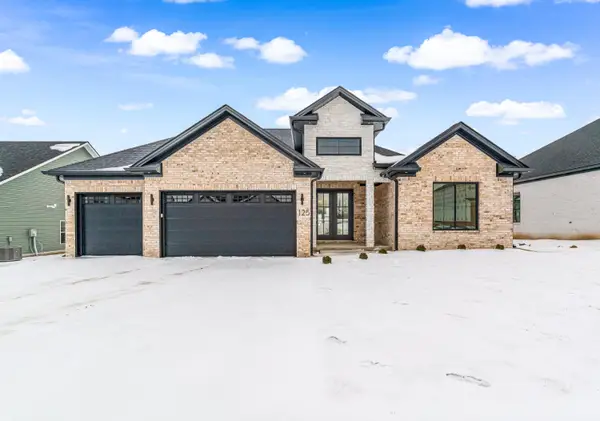 $549,000Active3 beds 3 baths2,204 sq. ft.
$549,000Active3 beds 3 baths2,204 sq. ft.125 Farmers Bluff, Nicholasville, KY 40356
MLS# 26002339Listed by: LIFSTYL REAL ESTATE - New
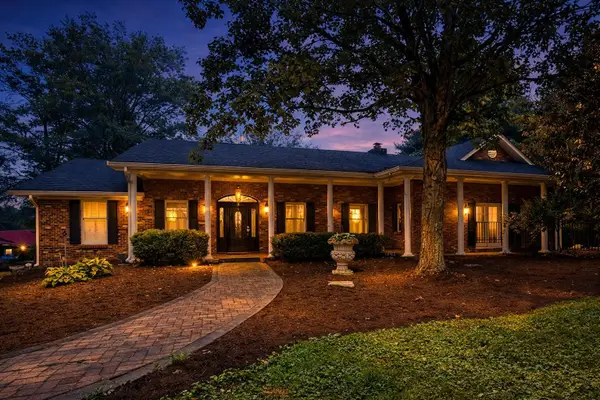 $1,100,000Active3 beds 3 baths4,831 sq. ft.
$1,100,000Active3 beds 3 baths4,831 sq. ft.5028 Ashgrove Pike, Nicholasville, KY 40356
MLS# 26002320Listed by: EXP REALTY, LLC - New
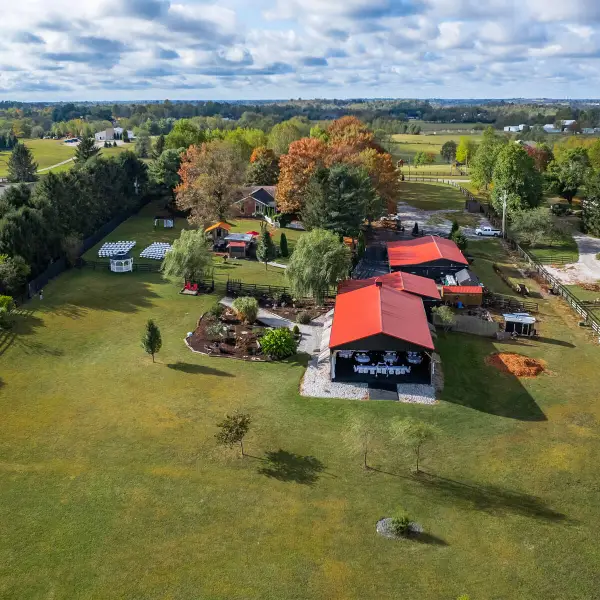 $1,100,000Active3 beds 3 baths4,420 sq. ft.
$1,100,000Active3 beds 3 baths4,420 sq. ft.5028 Ashgrove Road, Nicholasville, KY 40356
MLS# 26002256Listed by: EXP REALTY, LLC - New
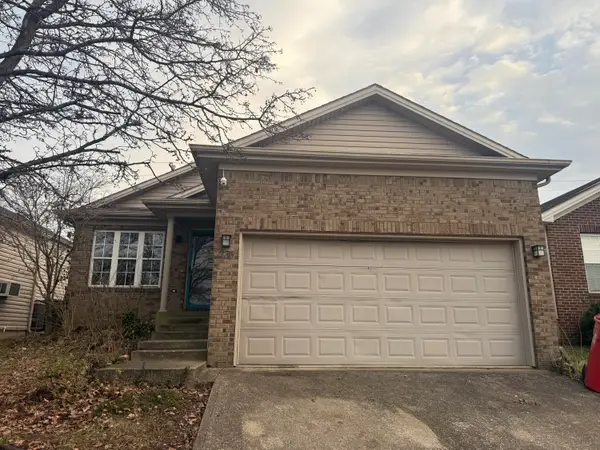 $234,900Active3 beds 2 baths1,198 sq. ft.
$234,900Active3 beds 2 baths1,198 sq. ft.235 Baybrook Circle, Nicholasville, KY 40356
MLS# 26002146Listed by: RE/MAX CREATIVE REALTY - Open Sun, 2 to 4pmNew
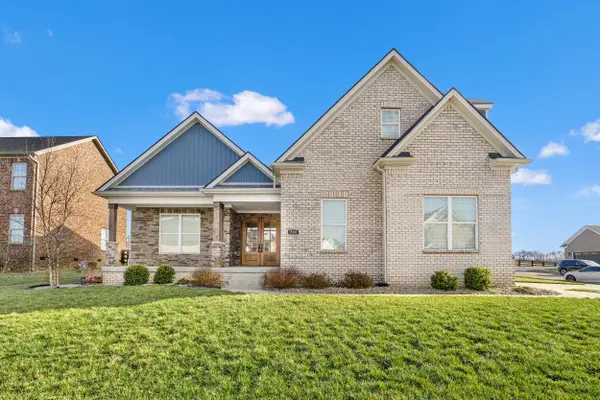 $554,900Active4 beds 4 baths2,693 sq. ft.
$554,900Active4 beds 4 baths2,693 sq. ft.700 Shelburne Way, Nicholasville, KY 40356
MLS# 26001889Listed by: CHRISTIES INTERNATIONAL REAL ESTATE BLUEGRASS

