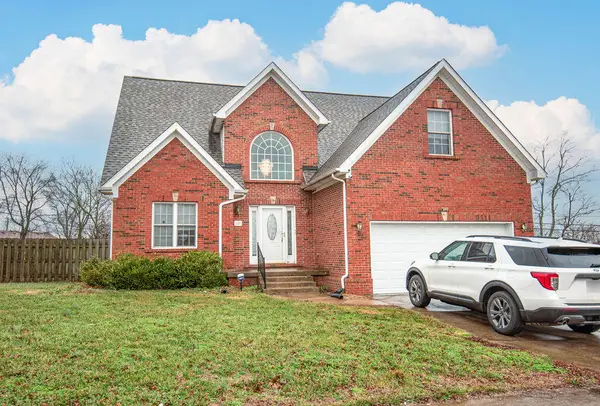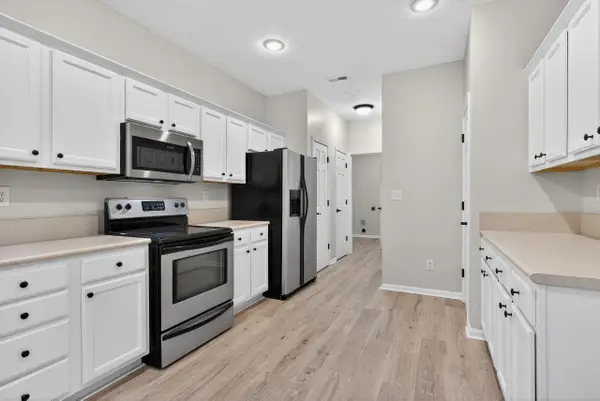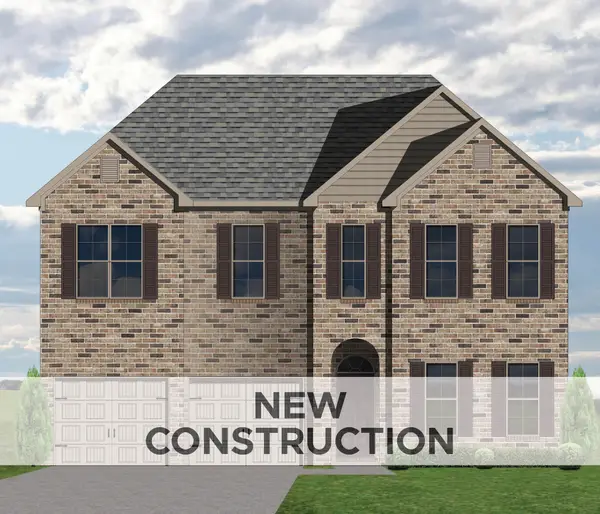197 Murphy Lane, Nicholasville, KY 40356
Local realty services provided by:ERA Select Real Estate
197 Murphy Lane,Nicholasville, KY 40356
$899,000
- 4 Beds
- 4 Baths
- 5,210 sq. ft.
- Single family
- Active
Listed by: savannah walling
Office: charlene clark & associates, llc.
MLS#:25506309
Source:KY_LBAR
Price summary
- Price:$899,000
- Price per sq. ft.:$172.55
About this home
Beautiful spacious ranch home on a full finished basement sitting on 5 lovely acres with a 7 stall barn with tack room and large detached garage/workshop. Upon entry you will discover a spacious open design with hardwood floors, crown molding and lots of light accents throughout. The formal living room easily could be dining room or home office, The stunning great room offers fireplace and trey ceiling. The kitchen is a chef's delight with lots a cabinetry and granite counter tops. Main level offers three bedrooms, 2.5 baths. Primary suite has double closets as well as walk in closet. Primary bath features large walk in shower. The full finished basement has family room with fireplace, a second full kitchen, full bath and two bonus rooms. You will find at the rear of the home a large deck, firepit and a perfect place for entertaining or enjoying the country outdoors.
Contact an agent
Home facts
- Year built:1996
- Listing ID #:25506309
- Added:60 day(s) ago
- Updated:January 02, 2026 at 03:56 PM
Rooms and interior
- Bedrooms:4
- Total bathrooms:4
- Full bathrooms:3
- Half bathrooms:1
- Living area:5,210 sq. ft.
Heating and cooling
- Cooling:Electric
- Heating:Forced Air, Natural Gas
Structure and exterior
- Year built:1996
- Building area:5,210 sq. ft.
- Lot area:5 Acres
Schools
- High school:West Jess HS
- Middle school:West Jessamine Middle School
- Elementary school:Rosenwald
Utilities
- Water:Public
- Sewer:Septic Tank
Finances and disclosures
- Price:$899,000
- Price per sq. ft.:$172.55
New listings near 197 Murphy Lane
- New
 $345,000Active4 beds 3 baths2,105 sq. ft.
$345,000Active4 beds 3 baths2,105 sq. ft.144 Florence Court, Nicholasville, KY 40356
MLS# 26001183Listed by: CORNERSTONE REALTY & AUCTION - New
 $449,900Active4 beds 3 baths2,034 sq. ft.
$449,900Active4 beds 3 baths2,034 sq. ft.148 Bernie Trail, Nicholasville, KY 40356
MLS# 26001168Listed by: LIFSTYL REAL ESTATE - New
 $300,000Active3 beds 3 baths1,847 sq. ft.
$300,000Active3 beds 3 baths1,847 sq. ft.108 Windsor Way, Nicholasville, KY 40356
MLS# 26001151Listed by: KELLER WILLIAMS LEGACY GROUP - New
 $499,900Active4 beds 4 baths2,298 sq. ft.
$499,900Active4 beds 4 baths2,298 sq. ft.324 Skaggs Boulevard, Nicholasville, KY 40356
MLS# 26001122Listed by: PREMIER PROPERTY CONSULTANTS - New
 $404,999Active4 beds 2 baths2,128 sq. ft.
$404,999Active4 beds 2 baths2,128 sq. ft.432 Krauss Drive, Nicholasville, KY 40356
MLS# 26001079Listed by: LIFSTYL REAL ESTATE - Open Sat, 2 to 4pmNew
 $235,000Active3 beds 1 baths1,607 sq. ft.
$235,000Active3 beds 1 baths1,607 sq. ft.300 E Maple Street, Nicholasville, KY 40356
MLS# 26001056Listed by: TRU LIFE REAL ESTATE - Open Sun, 2 to 4pmNew
 $474,900Active4 beds 2 baths2,014 sq. ft.
$474,900Active4 beds 2 baths2,014 sq. ft.155 Carolyn Lane, Nicholasville, KY 40356
MLS# 26001007Listed by: RECTOR HAYDEN REALTORS - New
 $1,880,000Active5 beds 6 baths7,421 sq. ft.
$1,880,000Active5 beds 6 baths7,421 sq. ft.236 E Cambridge Lane, Nicholasville, KY 40356
MLS# 26000908Listed by: HOMESTEAD REALTY ADVISORS  $185,000Active1.03 Acres
$185,000Active1.03 AcresLot 10 Wild Turkey Court, Nicholasville, KY 40356
MLS# 25003610Listed by: RE/MAX CREATIVE REALTY $552,260Pending4 beds 4 baths3,747 sq. ft.
$552,260Pending4 beds 4 baths3,747 sq. ft.121 Lewis Falls Bluff, Nicholasville, KY 40356
MLS# 26000817Listed by: CHRISTIES INTERNATIONAL REAL ESTATE BLUEGRASS
