201 Wiley Way, Nicholasville, KY 40356
Local realty services provided by:ERA Team Realtors
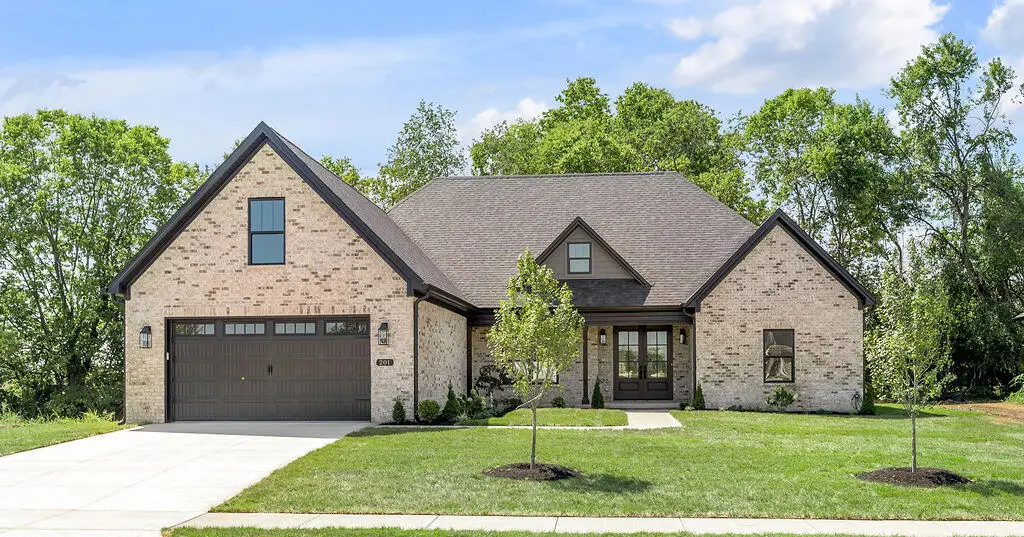
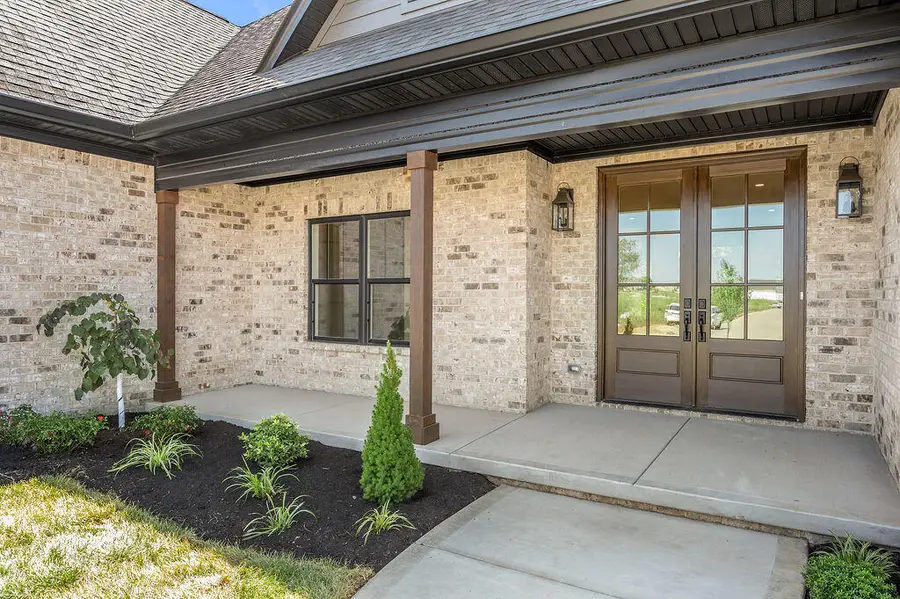

201 Wiley Way,Nicholasville, KY 40356
$610,000
- 4 Beds
- 3 Baths
- 2,816 sq. ft.
- Single family
- Active
Listed by:matthew c gerwin
Office:christies international real estate bluegrass
MLS#:25018371
Source:KY_LBAR
Price summary
- Price:$610,000
- Price per sq. ft.:$216.62
About this home
Beautiful brand new all brick ranch in desirable Halfhill Estates brought to you by JLB Builders!! Enjoy this serene setting backing to farmland under the attractively adorned covered patio. The beautiful French door entry opens to a spacious foyer and family room beyond with 10' ceilings. Don't miss the decorative woodwork highlighting the gas fireplace flanked by the ever-popular floating shelves. The kitchen and large breakfast area are hallmarked with an impressive quartz countertop and island boasting copious soft close cabinets, stainless appliances and center piece-worthy range hood. Enjoy the continuity of space with the nearly indestructible LVP throughout the home. Don't miss the office/study with inviting French doors in the front and picturesque window overlooking the welcoming front porch. This split bedroom design has an enviable primary suite that provides double bowl vanity with exquisite marble countertop, freestanding designer tub and stately tiled shower with frameless glass door. The walk-in closet could be a bedroom it's so big! 2 secondary bedrooms are plenty large enough and the hall bath is nicely detailed.. Home includes a convenient powder room and large utility room. Also included is an expansive bonus room above the garage to be used as a secondary living space or 4th bedroom. This beautiful home is a real showstopper!
Contact an agent
Home facts
- Year built:2025
- Listing Id #:25018371
- Added:1 day(s) ago
- Updated:August 21, 2025 at 10:17 AM
Rooms and interior
- Bedrooms:4
- Total bathrooms:3
- Full bathrooms:2
- Half bathrooms:1
- Living area:2,816 sq. ft.
Heating and cooling
- Cooling:Electric
- Heating:Heat Pump
Structure and exterior
- Year built:2025
- Building area:2,816 sq. ft.
- Lot area:0.28 Acres
Schools
- High school:West Jess HS
- Middle school:West Jessamine Middle School
- Elementary school:Wilmore
Utilities
- Water:Public
- Sewer:Public Sewer
Finances and disclosures
- Price:$610,000
- Price per sq. ft.:$216.62
New listings near 201 Wiley Way
- New
 $625,000Active3 beds 3 baths2,496 sq. ft.
$625,000Active3 beds 3 baths2,496 sq. ft.116 Brannon Gardens Drive, Nicholasville, KY 40356
MLS# 25018490Listed by: THE REAL ESTATE GROUP 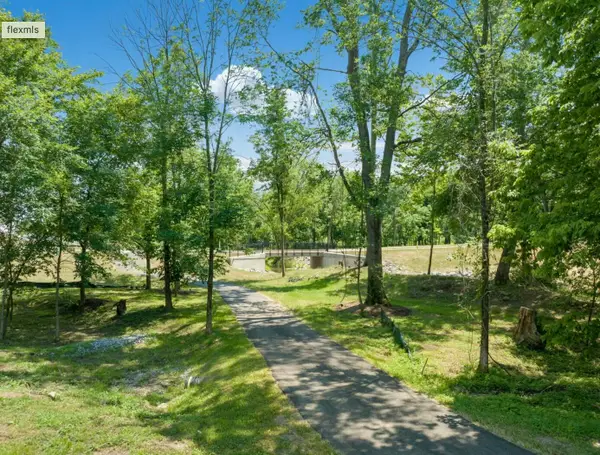 $270,000Active1.02 Acres
$270,000Active1.02 AcresAddress Withheld By Seller, Nicholasville, KY 40356
MLS# 25001789Listed by: THE BROKERAGE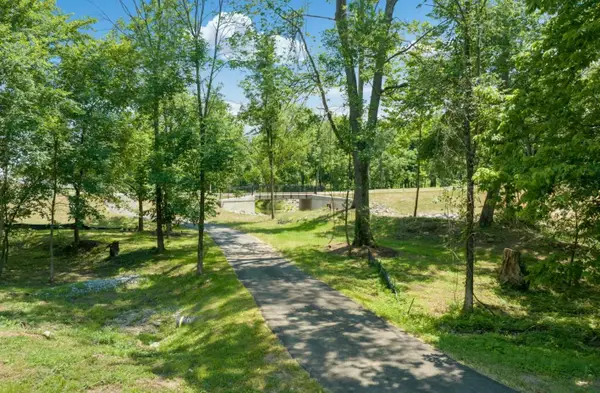 $245,000Active1 Acres
$245,000Active1 AcresAddress Withheld By Seller, Nicholasville, KY 40356
MLS# 25001792Listed by: THE BROKERAGE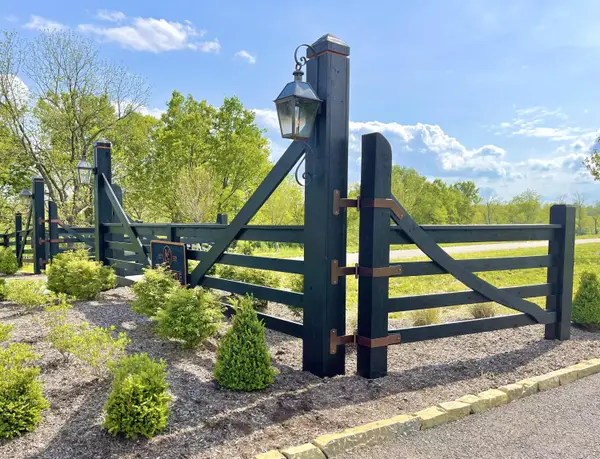 $225,000Active1 Acres
$225,000Active1 AcresAddress Withheld By Seller, Nicholasville, KY 40356
MLS# 25001842Listed by: KELLER WILLIAMS BLUEGRASS REALTY $225,000Active1 Acres
$225,000Active1 AcresAddress Withheld By Seller, Nicholasville, KY 40356
MLS# 25001843Listed by: KELLER WILLIAMS BLUEGRASS REALTY $225,000Active1 Acres
$225,000Active1 AcresAddress Withheld By Seller, Nicholasville, KY 40356
MLS# 25001844Listed by: KELLER WILLIAMS BLUEGRASS REALTY $379,900Pending4 beds 2 baths1,778 sq. ft.
$379,900Pending4 beds 2 baths1,778 sq. ft.504 Krauss Drive, Nicholasville, KY 40356
MLS# 25004008Listed by: RE/MAX CREATIVE REALTY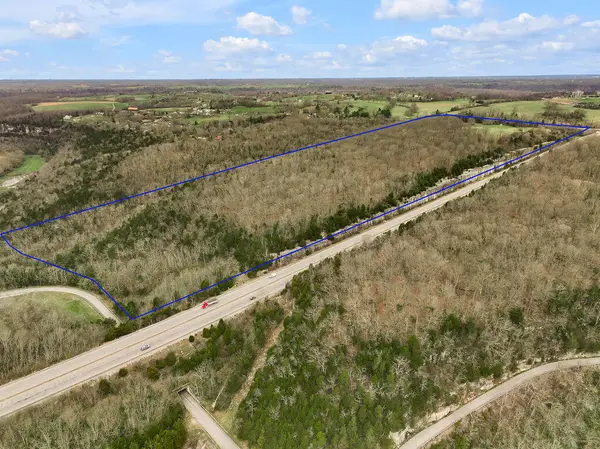 $595,000Active-- beds -- baths
$595,000Active-- beds -- baths55-acres Poortown Road, Nicholasville, KY 40356
MLS# 25005675Listed by: KELLER WILLIAMS COMMONWEALTH $459,900Pending3 beds 3 baths2,025 sq. ft.
$459,900Pending3 beds 3 baths2,025 sq. ft.132 Peoples Meadow, Nicholasville, KY 40356
MLS# 25005730Listed by: KELLER WILLIAMS LEGACY GROUP $259,000Pending3 beds 2 baths2,332 sq. ft.
$259,000Pending3 beds 2 baths2,332 sq. ft.112 Bridgeside Drive, Nicholasville, KY 40356
MLS# 25006966Listed by: HUNTER REAL ESTATE
