- ERA
- Kentucky
- Nicholasville
- 210 Keene Manor Circle
210 Keene Manor Circle, Nicholasville, KY 40356
Local realty services provided by:ERA Select Real Estate
210 Keene Manor Circle,Nicholasville, KY 40356
$1,995,000
- 6 Beds
- 6 Baths
- 10,158 sq. ft.
- Single family
- Active
Listed by: the prather team - michael prather, nathan harper
Office: keller williams bluegrass realty
MLS#:25503411
Source:KY_LBAR
Price summary
- Price:$1,995,000
- Price per sq. ft.:$196.4
About this home
Welcome to the crown jewel of Keene Manor, one of Central Kentucky's most prestigious addresses. Nestled on the highly sought-after Keene Trace Golf Course, this breathtaking estate offers over 10,000 square feet of finished living space, where timeless elegance meets modern luxury. From the moment you step into the grand two-story foyer, you are greeted by an atmosphere of sophistication and masterful craftsmanship at every turn. Each bedroom features its own full private bathroom, creating a true retreat for every member of the household or guest. Both the main level and second level have been COMPLETELY repainted, allowing its architectural details and natural light to shine throughout! Designed for both comfort and entertainment, it features a main level theater room, perfect for movie nights, game days, or hosting unforgettable gatherings. But what truly elevates this property is its unmatched location. Keene Manor sits within Keene Trace Golf Club, home to two championship courses, Keene Run and Champion Trace! Just 15 minutes from downtown Lexington, the neighborhood offers resort-style living with clubhouse dining, tennis courts, heated pools, fitness facilities, and panoramic views of rolling hills and horse farms. It's the perfect blend of privacy, prestige, and proximity. Whether you're entertaining in grand fashion or enjoying peaceful mornings overlooking the fairway, this home was designed to make every day extraordinary. If you've been searching for a residence that anticipates your every need and reflects the finest of Central Kentucky living, welcome home.
Contact an agent
Home facts
- Year built:2010
- Listing ID #:25503411
- Added:106 day(s) ago
- Updated:January 30, 2026 at 01:02 AM
Rooms and interior
- Bedrooms:6
- Total bathrooms:6
- Full bathrooms:5
- Half bathrooms:1
- Living area:10,158 sq. ft.
Heating and cooling
- Cooling:Electric, Heat Pump, Zoned
- Heating:Forced Air, Natural Gas, Zoned
Structure and exterior
- Year built:2010
- Building area:10,158 sq. ft.
- Lot area:0.96 Acres
Schools
- High school:West Jess HS
- Middle school:West Jessamine Middle School
- Elementary school:Rosenwald
Utilities
- Water:Public
- Sewer:Septic Tank
Finances and disclosures
- Price:$1,995,000
- Price per sq. ft.:$196.4
New listings near 210 Keene Manor Circle
- New
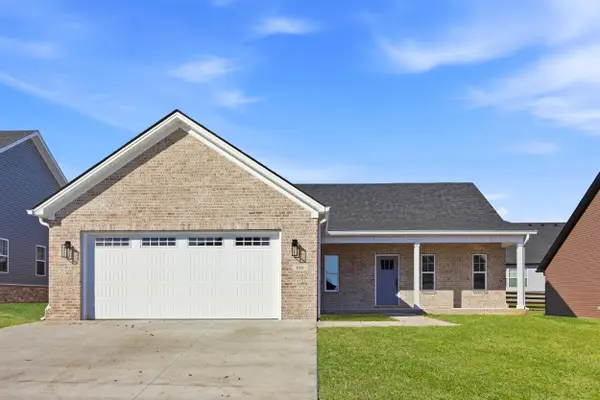 Listed by ERA$419,000Active3 beds 2 baths1,811 sq. ft.
Listed by ERA$419,000Active3 beds 2 baths1,811 sq. ft.108 Peoples Meadow, Nicholasville, KY 40356
MLS# 26001851Listed by: ERA SELECT REAL ESTATE - New
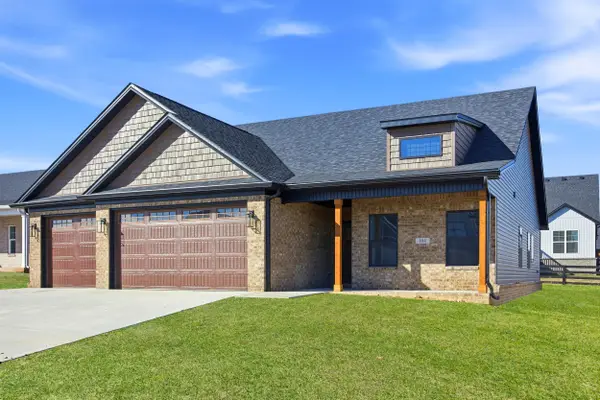 Listed by ERA$461,000Active4 beds 3 baths2,073 sq. ft.
Listed by ERA$461,000Active4 beds 3 baths2,073 sq. ft.104 Peoples Meadow, Nicholasville, KY 40356
MLS# 26001852Listed by: ERA SELECT REAL ESTATE - New
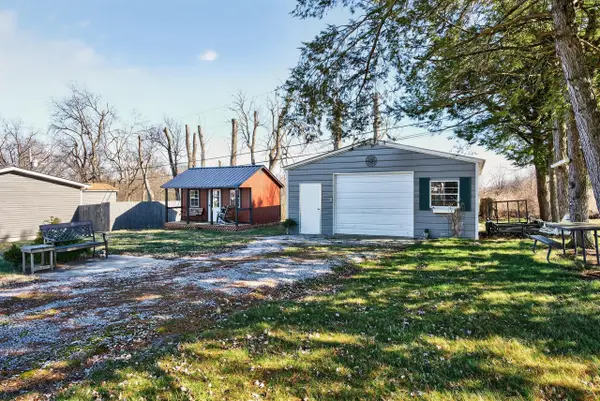 $50,000Active0.17 Acres
$50,000Active0.17 Acres449 Young Drive, Nicholasville, KY 40356
MLS# 26001834Listed by: METRO MAX REALTY - New
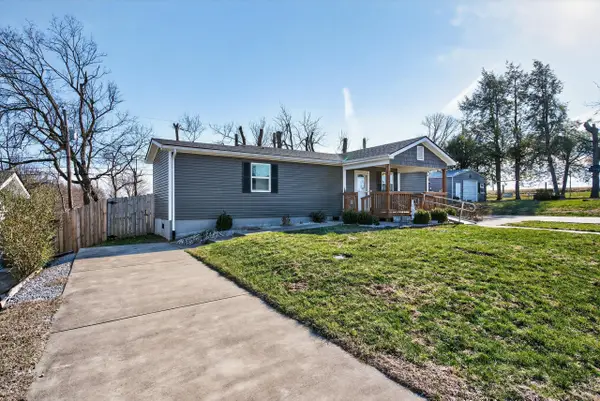 $219,900Active3 beds 2 baths960 sq. ft.
$219,900Active3 beds 2 baths960 sq. ft.433 449 Young Drive, Nicholasville, KY 40356
MLS# 26001828Listed by: METRO MAX REALTY 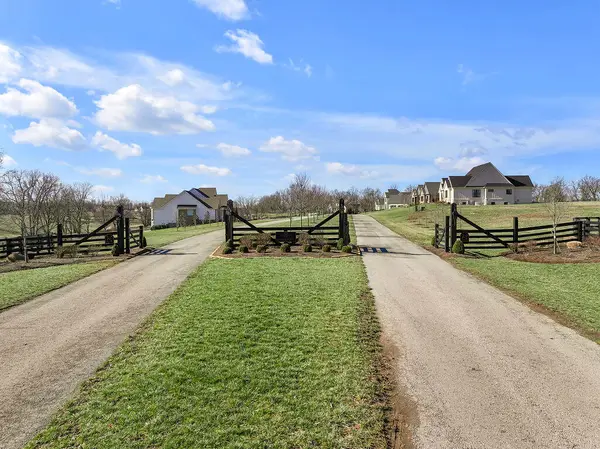 $225,000Pending1 Acres
$225,000Pending1 Acres244 Doe Run Road, Nicholasville, KY 40356
MLS# 26001661Listed by: RECTOR HAYDEN REALTORS- New
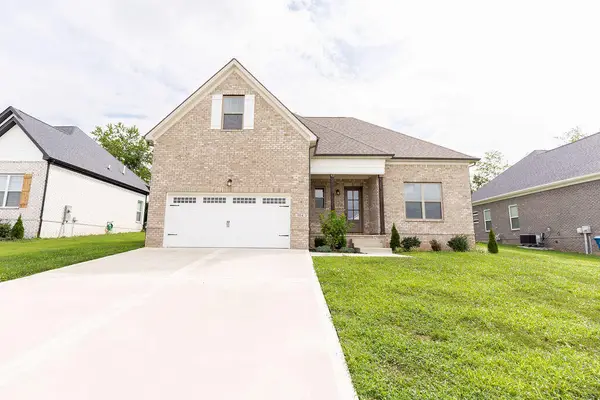 $423,900Active4 beds 3 baths2,556 sq. ft.
$423,900Active4 beds 3 baths2,556 sq. ft.904 Shelburne Way, Nicholasville, KY 40356
MLS# 26001791Listed by: RE/MAX CREATIVE REALTY - New
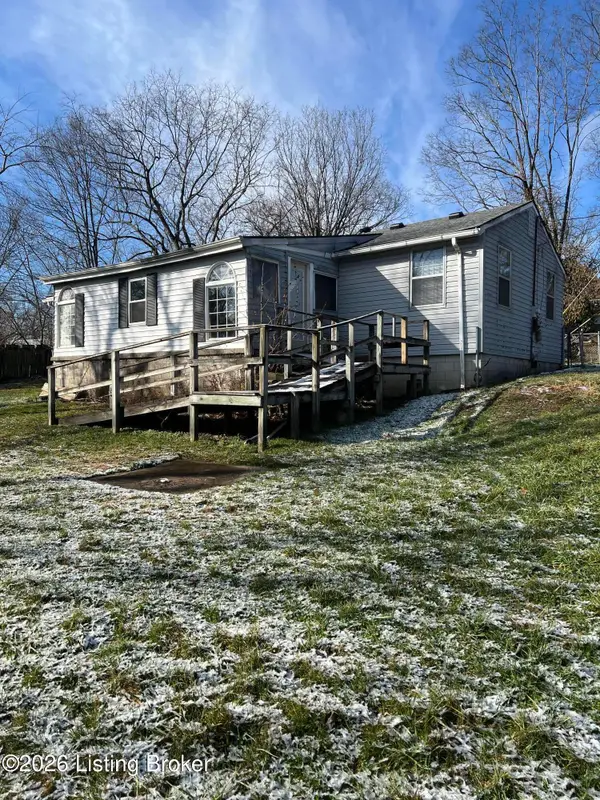 $260,000Active4 beds 2 baths1,408 sq. ft.
$260,000Active4 beds 2 baths1,408 sq. ft.132 Lincoln St, Nicholasville, KY 40356
MLS# 1707842Listed by: DIAMOND KEY REALTORS 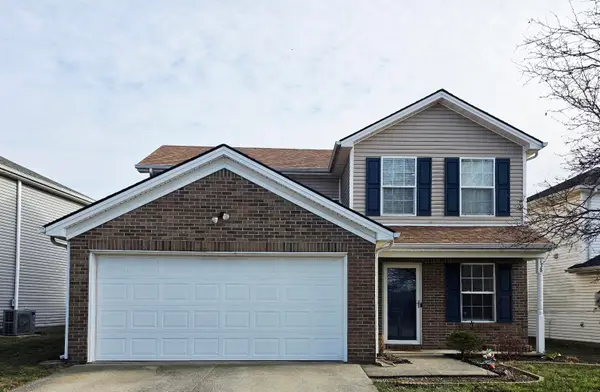 $245,000Pending3 beds 2 baths1,476 sq. ft.
$245,000Pending3 beds 2 baths1,476 sq. ft.138 Baybrook Circle, Nicholasville, KY 40356
MLS# 26001728Listed by: THE AGENCY- New
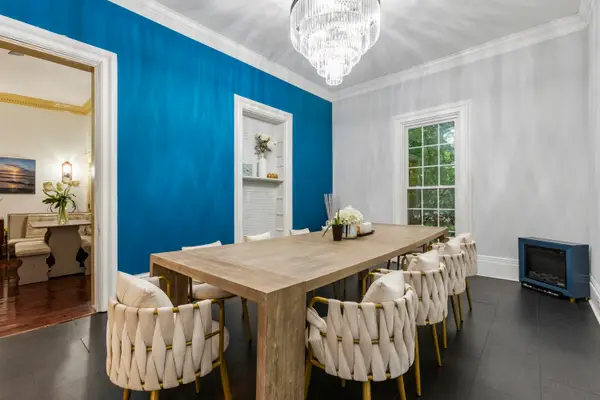 $495,900Active5 beds 2 baths3,904 sq. ft.
$495,900Active5 beds 2 baths3,904 sq. ft.302 Broadway Street, Nicholasville, KY 40356
MLS# 26001699Listed by: EXP REALTY, LLC 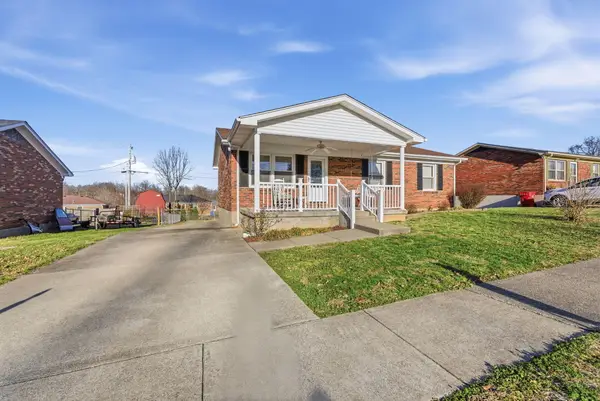 $229,900Pending3 beds 1 baths1,080 sq. ft.
$229,900Pending3 beds 1 baths1,080 sq. ft.204 Rolling Acres Drive, Nicholasville, KY 40356
MLS# 26000700Listed by: RE/MAX ELITE LEXINGTON

