2250 Hall Road, Nicholasville, KY 40356
Local realty services provided by:ERA Select Real Estate
Listed by: tess utterback
Office: re/max creative realty
MLS#:25017942
Source:KY_LBAR
Price summary
- Price:$1,999,000
- Price per sq. ft.:$307.54
About this home
Step into your own fairytale with this timeless yellow farmhouse, gracefully set on 20+ private acres overlooking the dramatic cliffs of the Central Kentucky Palisades. Every detail of this extraordinary estate blends classic charm with thoughtful modern updates—from wide plank pine floors and a stunning stone fireplace to high-end finishes throughout. Designed for grand entertaining and everyday comfort, the home features 5 spacious bedrooms, including two primary suites—one on the main level and one upstairs with vaulted ceilings and a luxurious bath. A fully equipped basement apartment with its own kitchen, en-suite king bedroom, living space, and private entrance offers the perfect setup for guests, in-laws, or income potential. The gourmet kitchen is a showstopper with high-end appliances, a dramatic statement hood, oversized island with seating for six, and a sunny dinette. You'll love the formal entry, office, and practical mudroom that connects the garage to the back deck. Step outside to your own private resort-style retreat, complete with heated saltwater pool, hot tub, full-size tennis court, barn, arena and 1600 sq ft man cave/shop with car lift
Contact an agent
Home facts
- Year built:2001
- Listing ID #:25017942
- Added:141 day(s) ago
- Updated:January 02, 2026 at 03:56 PM
Rooms and interior
- Bedrooms:5
- Total bathrooms:5
- Full bathrooms:4
- Half bathrooms:1
- Living area:6,500 sq. ft.
Heating and cooling
- Cooling:Electric, Heat Pump
- Heating:Electric, Forced Air, Heat Pump, Natural Gas, Propane Tank Leased
Structure and exterior
- Year built:2001
- Building area:6,500 sq. ft.
- Lot area:20.18 Acres
Schools
- High school:West Jess HS
- Middle school:West Jessamine Middle School
- Elementary school:Wilmore
Utilities
- Water:Public
- Sewer:Public Sewer
Finances and disclosures
- Price:$1,999,000
- Price per sq. ft.:$307.54
New listings near 2250 Hall Road
- New
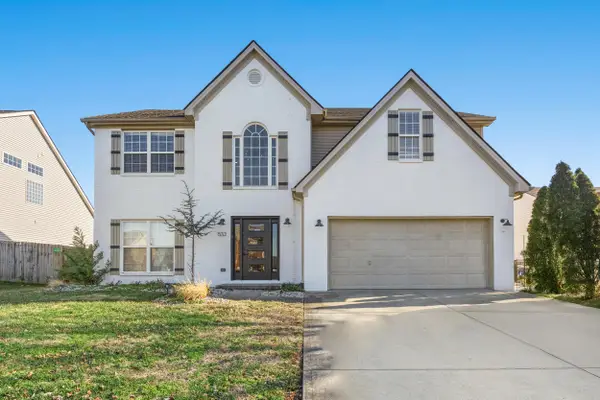 $419,000Active4 beds 3 baths2,640 sq. ft.
$419,000Active4 beds 3 baths2,640 sq. ft.533 Thames Circle, Nicholasville, KY 40356
MLS# 25508717Listed by: RECTOR HAYDEN REALTORS - Open Sun, 2 to 4pmNew
 $380,000Active4 beds 3 baths2,314 sq. ft.
$380,000Active4 beds 3 baths2,314 sq. ft.270 Vicksburg Drive, Nicholasville, KY 40356
MLS# 25508699Listed by: LPT REALTY 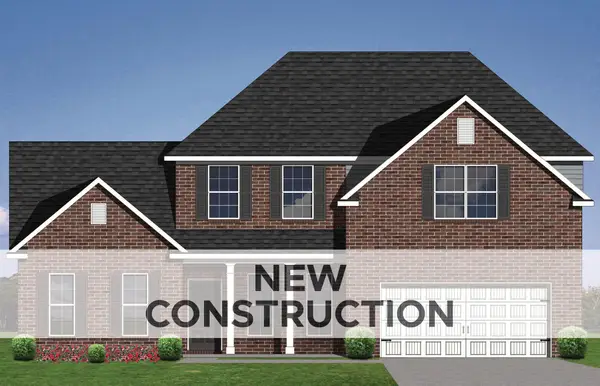 $569,219Pending4 beds 4 baths2,942 sq. ft.
$569,219Pending4 beds 4 baths2,942 sq. ft.101 Lewis Falls Bluff, Nicholasville, KY 40356
MLS# 25508624Listed by: CHRISTIES INTERNATIONAL REAL ESTATE BLUEGRASS $545,580Pending5 beds 3 baths3,402 sq. ft.
$545,580Pending5 beds 3 baths3,402 sq. ft.6212 Grey Oak Lane, Nicholasville, KY 40356
MLS# 25508635Listed by: CHRISTIES INTERNATIONAL REAL ESTATE BLUEGRASS- New
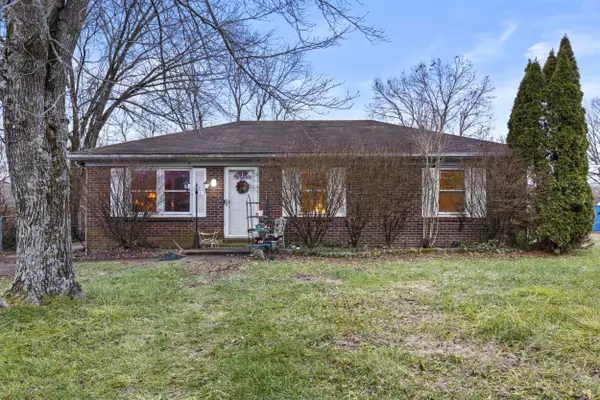 $190,000Active3 beds 1 baths1,025 sq. ft.
$190,000Active3 beds 1 baths1,025 sq. ft.414 Richmond Avenue, Nicholasville, KY 40356
MLS# 25508533Listed by: BERKSHIRE HATHAWAY HOMESERVICES FOSTER REALTORS 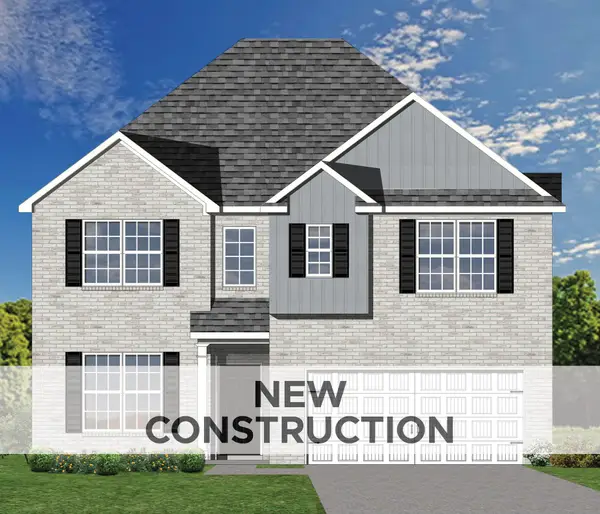 $540,055Pending5 beds 4 baths3,106 sq. ft.
$540,055Pending5 beds 4 baths3,106 sq. ft.6216 Grey Oak Lane, Nicholasville, KY 40356
MLS# 25508153Listed by: CHRISTIES INTERNATIONAL REAL ESTATE BLUEGRASS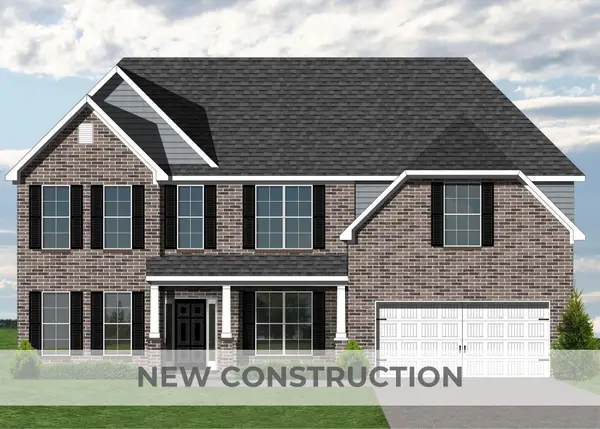 $544,385Pending5 beds 4 baths3,498 sq. ft.
$544,385Pending5 beds 4 baths3,498 sq. ft.264 Gravel Springs Path, Nicholasville, KY 40356
MLS# 25508511Listed by: CHRISTIES INTERNATIONAL REAL ESTATE BLUEGRASS- New
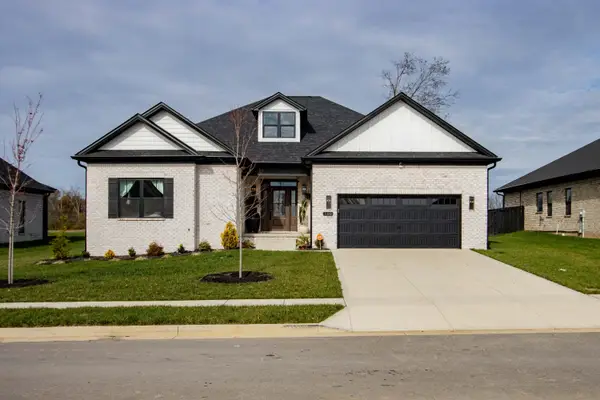 $545,000Active4 beds 3 baths2,482 sq. ft.
$545,000Active4 beds 3 baths2,482 sq. ft.500 Morgan Leigh Lane, Nicholasville, KY 40356
MLS# 25508468Listed by: NAPIER REALTORS - New
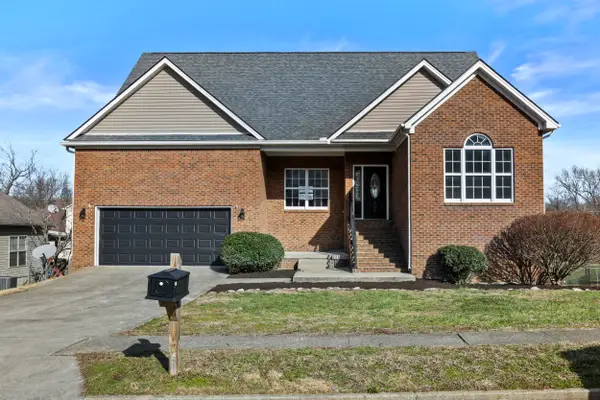 $385,000Active4 beds 3 baths3,230 sq. ft.
$385,000Active4 beds 3 baths3,230 sq. ft.505 Perry Drive, Nicholasville, KY 40356
MLS# 25508434Listed by: KELLER WILLIAMS COMMONWEALTH - New
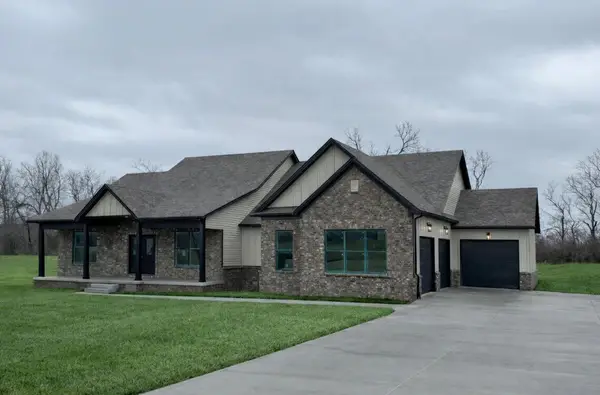 $800,000Active3 beds 3 baths2,424 sq. ft.
$800,000Active3 beds 3 baths2,424 sq. ft.176 Maple Lawn Circle, Nicholasville, KY 40356
MLS# 25508430Listed by: KELLER WILLIAMS BLUEGRASS REALTY
