232 Curtis - Ford Trace, Nicholasville, KY 40356
Local realty services provided by:ERA Team Realtors
232 Curtis - Ford Trace,Nicholasville, KY 40356
$389,900
- 3 Beds
- 2 Baths
- 2,254 sq. ft.
- Single family
- Active
Listed by:misty viands
Office:re/max elite lexington
MLS#:25504609
Source:KY_LBAR
Price summary
- Price:$389,900
- Price per sq. ft.:$172.98
About this home
This beautifully designed custom-built home offers thoughtful features for comfort, accessibility, and style. Built by the original owner, this property was designed to be wheelchair accessible with extra-wide doorways, no carpet, and zero steps throughout—and has never had pets. The inviting split-bedroom floor plan includes a spacious primary suite featuring tray ceilings and double walk-in closets. Every bedroom in the home offers its own walk-in closet, providing ample storage for everyone. A large home office with stunning arched windows creates a bright and elegant workspace. You'll love the open living areas, ideal for entertaining or relaxing, and the peaceful outdoor setting with a covered patio, lush landscaping, and a tranquil water feature. Situated on nearly half an acre, this home offers the perfect blend of convenience and serenity—all on ONE level.
Contact an agent
Home facts
- Year built:2006
- Listing ID #:25504609
- Added:4 day(s) ago
- Updated:October 24, 2025 at 08:37 PM
Rooms and interior
- Bedrooms:3
- Total bathrooms:2
- Full bathrooms:2
- Living area:2,254 sq. ft.
Heating and cooling
- Cooling:Heat Pump
- Heating:Electric, Heat Pump
Structure and exterior
- Year built:2006
- Building area:2,254 sq. ft.
- Lot area:0.4 Acres
Schools
- High school:East Jess HS
- Middle school:East Jessamine Middle School
- Elementary school:Warner
Utilities
- Water:Public
- Sewer:Public Sewer
Finances and disclosures
- Price:$389,900
- Price per sq. ft.:$172.98
New listings near 232 Curtis - Ford Trace
- New
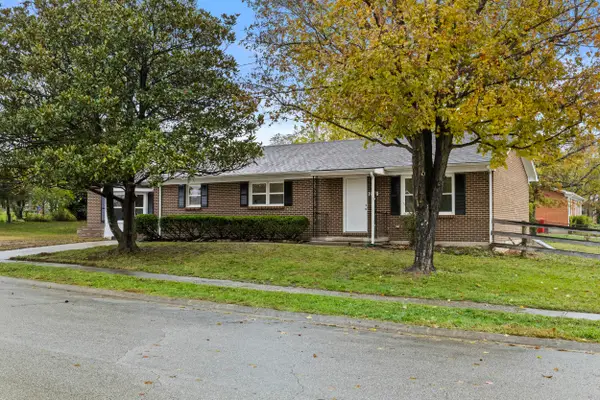 $279,900Active3 beds 2 baths1,606 sq. ft.
$279,900Active3 beds 2 baths1,606 sq. ft.210 Foxwood Drive, Nicholasville, KY 40356
MLS# 25504817Listed by: POSITIVE PROPERTY MANAGEMENT - Open Sun, 2 to 4pmNew
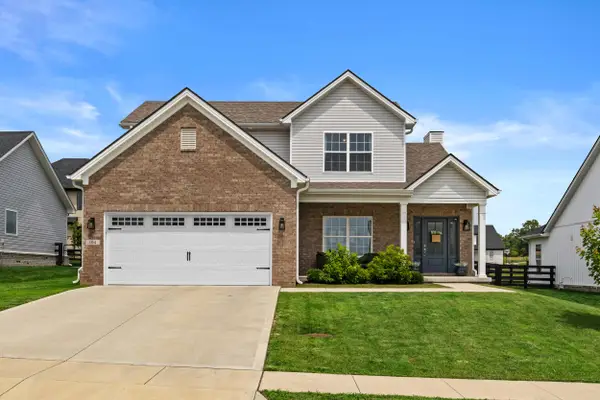 $449,900Active4 beds 3 baths2,169 sq. ft.
$449,900Active4 beds 3 baths2,169 sq. ft.104 Growers Field, Nicholasville, KY 40356
MLS# 25504818Listed by: MINK REALTY - New
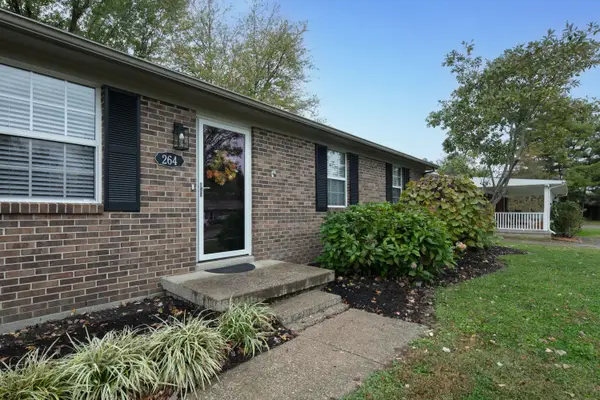 $231,000Active3 beds 1 baths1,050 sq. ft.
$231,000Active3 beds 1 baths1,050 sq. ft.264 Biloxi Drive, Nicholasville, KY 40356
MLS# 25504775Listed by: UNITED REAL ESTATE BLUEGRASS - New
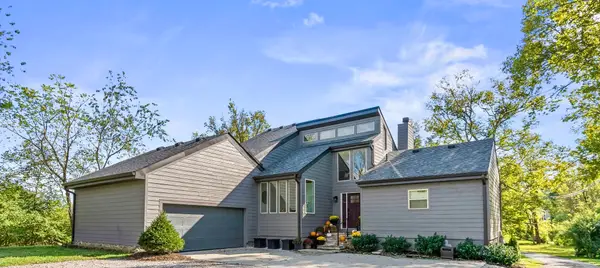 $850,000Active5 beds 4 baths3,601 sq. ft.
$850,000Active5 beds 4 baths3,601 sq. ft.2425 Vince Road, Nicholasville, KY 40356
MLS# 25503620Listed by: THE BROKERAGE - New
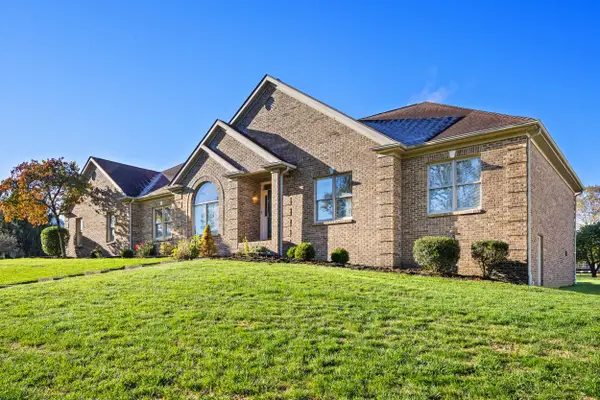 $495,000Active3 beds 3 baths2,820 sq. ft.
$495,000Active3 beds 3 baths2,820 sq. ft.300 Hawthorne Drive, Nicholasville, KY 40356
MLS# 25504689Listed by: BERKSHIRE HATHAWAY DE MOVELLAN PROPERTIES - New
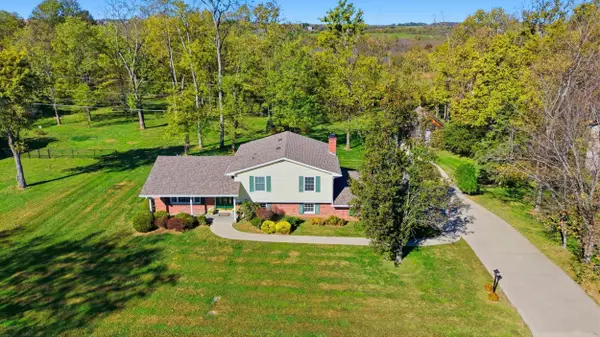 $439,000Active3 beds 3 baths2,057 sq. ft.
$439,000Active3 beds 3 baths2,057 sq. ft.119 Carolyn Lane, Nicholasville, KY 40356
MLS# 25504073Listed by: EMMERICH MUZIC REALTY - New
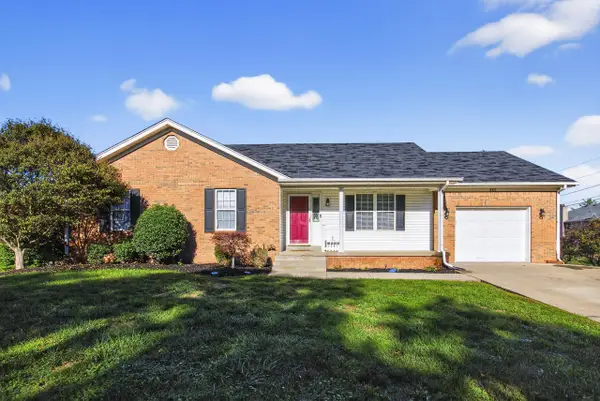 $359,000Active3 beds 2 baths2,303 sq. ft.
$359,000Active3 beds 2 baths2,303 sq. ft.201 N Keene Way Drive, Nicholasville, KY 40356
MLS# 25504581Listed by: OMEGA REAL ESTATE BROKERAGE LLC - New
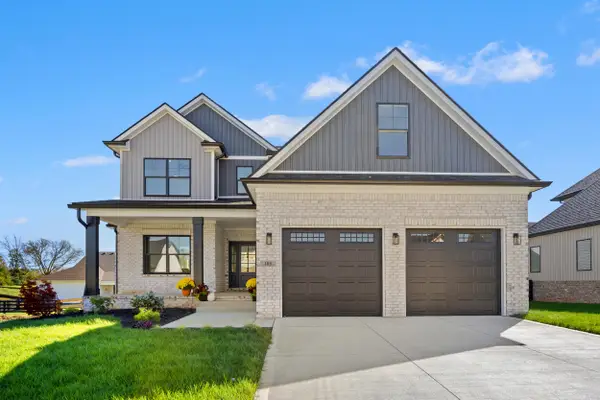 $589,000Active5 beds 4 baths2,859 sq. ft.
$589,000Active5 beds 4 baths2,859 sq. ft.105 Peoples Meadow, Nicholasville, KY 40356
MLS# 25504558Listed by: THE BROKERAGE - New
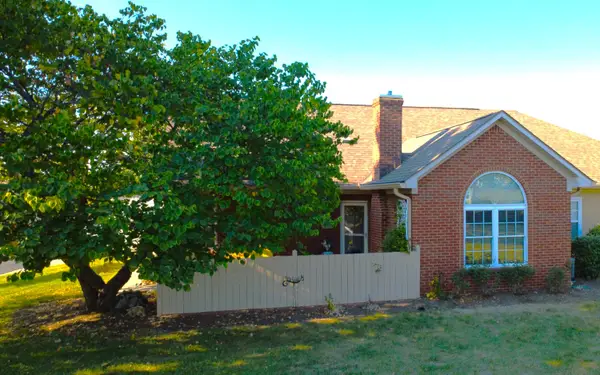 $289,900Active3 beds 3 baths1,625 sq. ft.
$289,900Active3 beds 3 baths1,625 sq. ft.273 Churchill Crossing, Nicholasville, KY 40356
MLS# 25504193Listed by: HEARTHSTONE REALTY
