300 Hawthorne Drive, Nicholasville, KY 40356
Local realty services provided by:ERA Select Real Estate
Listed by: doreen taylor
Office: berkshire hathaway de movellan properties
MLS#:25504689
Source:KY_LBAR
Price summary
- Price:$495,000
- Price per sq. ft.:$175.53
About this home
Discover a rare opportunity to own an all-brick ranch home situated on a generous half-acre corner lot in the highly desirable Hawthorne subdivision! This residence features a thoughtfully designed floor plan ideal for family living and entertaining. The home boasts a classic combination of a full dining room, sitting room, and family room—perfect for gatherings and everyday comfort. A Gourmet Kitchen with Solid oak cabinets provides abundant storage, complemented by elegant granite counters. The kitchen peninsula seats four guests, with additional seating options available in the vaulted eat-in dining area. Enjoy beautiful garden views throughout the year in the sun-drenched Four seasons room offering an inviting space for relaxation or entertaining. The Primary Bedroom is a spacious retreat with versatile potential for your personal touch and style. The suite is ready for you to create your ideal oasis. Two additional bedrooms with a full bath provide options for family, office or crafts. An expansive corner Lot with over a 1/2 acre offers privacy, room to play, and landscaping possibilities. The All-Brick Construction brings timeless curb appeal and low-maintenance exterior. This location is close to local schools, making morning routines and after-school activities a breeze. Just minutes from the newly renovated Kroger on Main Street and Brannon Crossing for easy shopping and dining options. Come see how this home includes spaces for flexible use and vaulted ceilings which enhance the open, airy feel of the home! Generous storage throughout including the crawlspace! This unique property combines space, functionality, and location in one of Nicholasville's most sought-after neighborhoods with pedestrian access to the Lone Oak Park just seven houses down the street! Don't miss your chance to make this exceptional ranch home yours! Matterport Tour available on Homes.com. Selling AS - IS.
Contact an agent
Home facts
- Year built:1993
- Listing ID #:25504689
- Added:54 day(s) ago
- Updated:December 18, 2025 at 10:43 PM
Rooms and interior
- Bedrooms:3
- Total bathrooms:3
- Full bathrooms:2
- Half bathrooms:1
- Living area:2,820 sq. ft.
Heating and cooling
- Cooling:Electric
- Heating:Forced Air
Structure and exterior
- Year built:1993
- Building area:2,820 sq. ft.
- Lot area:0.59 Acres
Schools
- High school:West Jess HS
- Middle school:West Jessamine Middle School
- Elementary school:Rosenwald
Utilities
- Water:Public
- Sewer:Public Sewer
Finances and disclosures
- Price:$495,000
- Price per sq. ft.:$175.53
New listings near 300 Hawthorne Drive
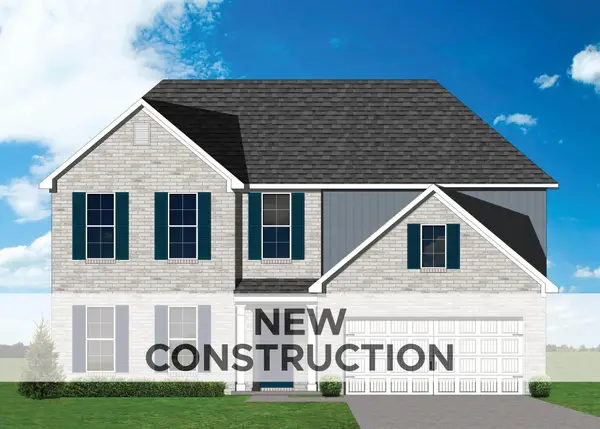 $470,922Pending4 beds 3 baths2,498 sq. ft.
$470,922Pending4 beds 3 baths2,498 sq. ft.105 Hawks Bill Court, Nicholasville, KY 40356
MLS# 25508154Listed by: CHRISTIES INTERNATIONAL REAL ESTATE BLUEGRASS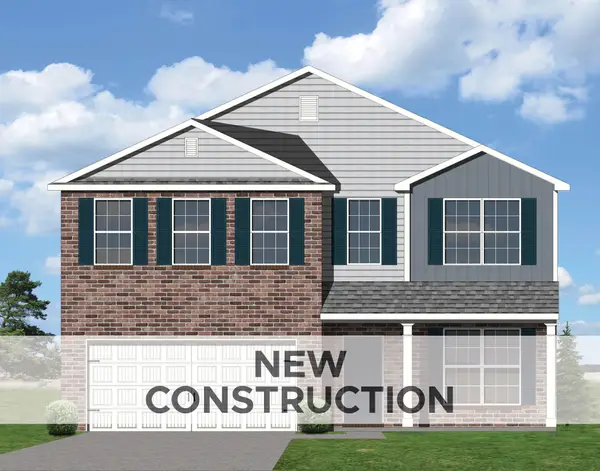 $359,207Pending5 beds 3 baths2,579 sq. ft.
$359,207Pending5 beds 3 baths2,579 sq. ft.700 Anthony Drive, Nicholasville, KY 40356
MLS# 25508156Listed by: CHRISTIES INTERNATIONAL REAL ESTATE BLUEGRASS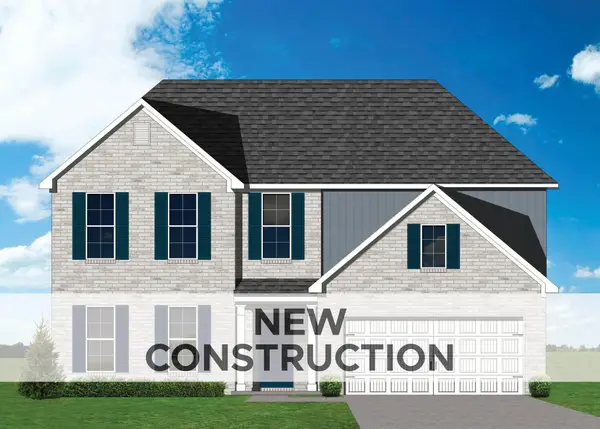 $441,905Pending4 beds 3 baths2,479 sq. ft.
$441,905Pending4 beds 3 baths2,479 sq. ft.100 Hawks Bill Court, Nicholasville, KY 40356
MLS# 25508157Listed by: CHRISTIES INTERNATIONAL REAL ESTATE BLUEGRASS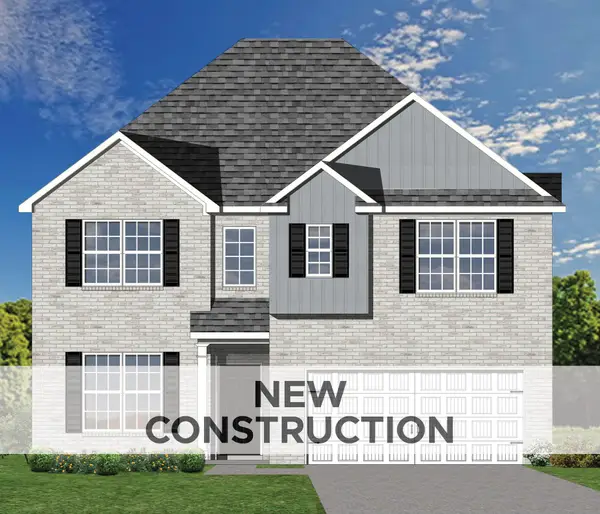 $540,055Pending5 beds 4 baths3,106 sq. ft.
$540,055Pending5 beds 4 baths3,106 sq. ft.6212 Grey Oak Lane, Nicholasville, KY 40356
MLS# 25508153Listed by: CHRISTIES INTERNATIONAL REAL ESTATE BLUEGRASS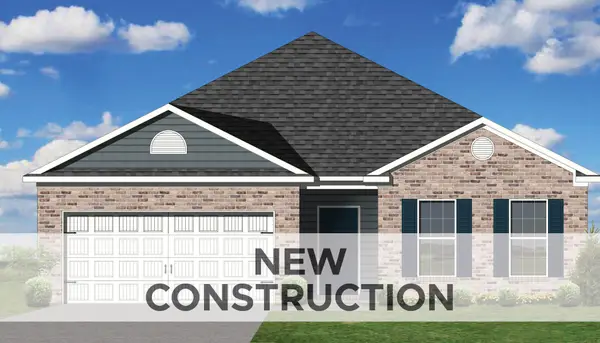 $331,051Pending3 beds 2 baths1,877 sq. ft.
$331,051Pending3 beds 2 baths1,877 sq. ft.218 Stepping Stone Path, Nicholasville, KY 40356
MLS# 25508142Listed by: CHRISTIES INTERNATIONAL REAL ESTATE BLUEGRASS- New
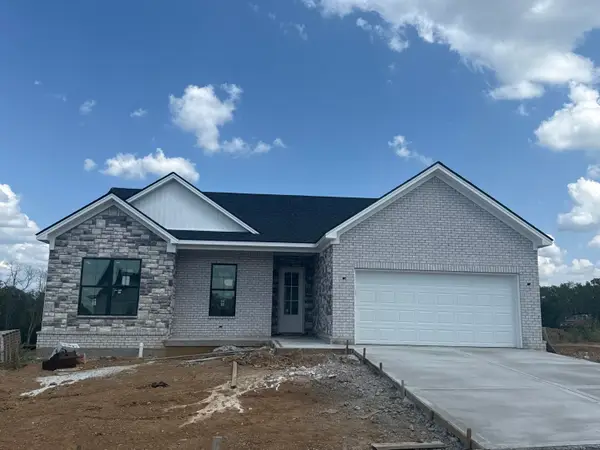 $374,900Active3 beds 2 baths1,764 sq. ft.
$374,900Active3 beds 2 baths1,764 sq. ft.109 Patchen Drive, Nicholasville, KY 40356
MLS# 25508116Listed by: RE/MAX CREATIVE REALTY 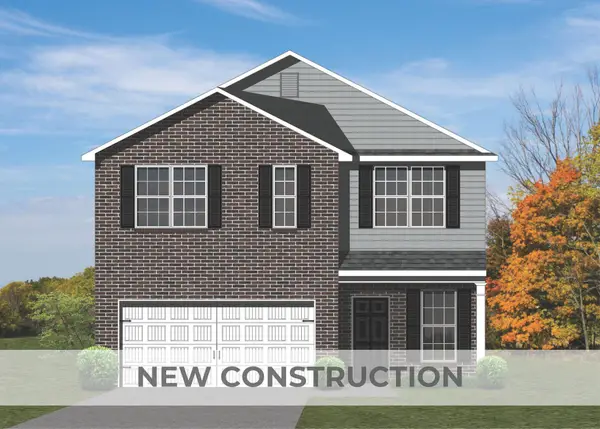 $381,635Pending4 beds 3 baths2,231 sq. ft.
$381,635Pending4 beds 3 baths2,231 sq. ft.117 Sun Dial Court, Nicholasville, KY 40356
MLS# 25508072Listed by: CHRISTIES INTERNATIONAL REAL ESTATE BLUEGRASS- New
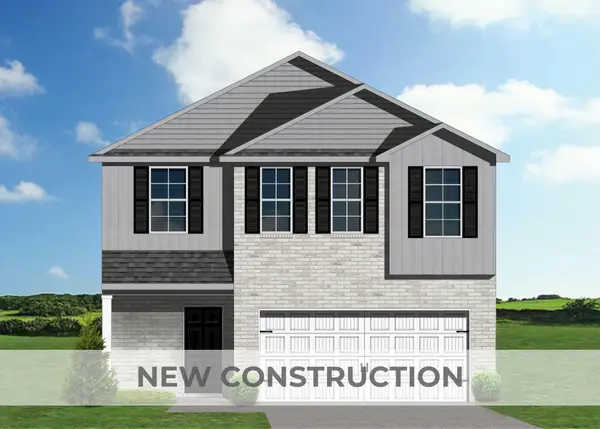 $353,186Active4 beds 3 baths2,289 sq. ft.
$353,186Active4 beds 3 baths2,289 sq. ft.500 Anthony Drive, Nicholasville, KY 40356
MLS# 25507928Listed by: CHRISTIES INTERNATIONAL REAL ESTATE BLUEGRASS - New
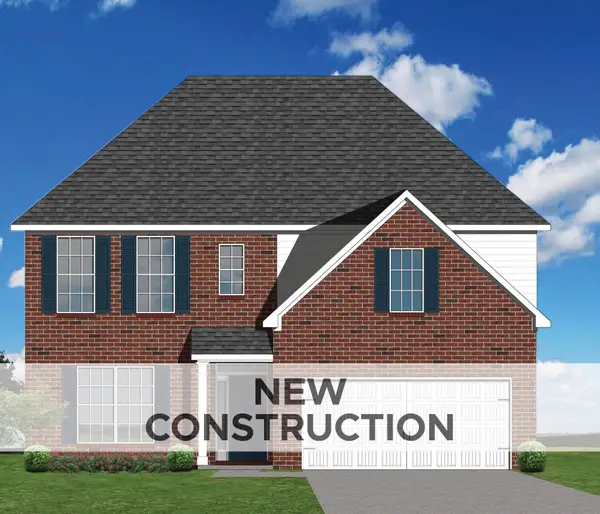 $502,723Active4 beds 3 baths2,653 sq. ft.
$502,723Active4 beds 3 baths2,653 sq. ft.120 Hawks Bill Court, Nicholasville, KY 40356
MLS# 25507929Listed by: CHRISTIES INTERNATIONAL REAL ESTATE BLUEGRASS - New
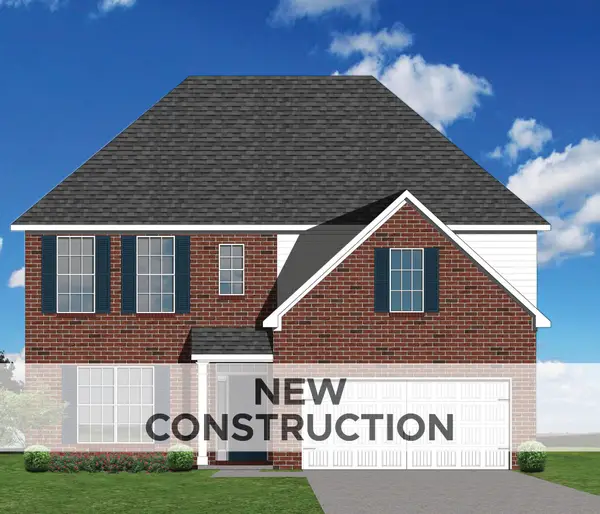 $599,632Active5 beds 4 baths3,560 sq. ft.
$599,632Active5 beds 4 baths3,560 sq. ft.208 Gravel Springs Path, Nicholasville, KY 40356
MLS# 25507933Listed by: CHRISTIES INTERNATIONAL REAL ESTATE BLUEGRASS
