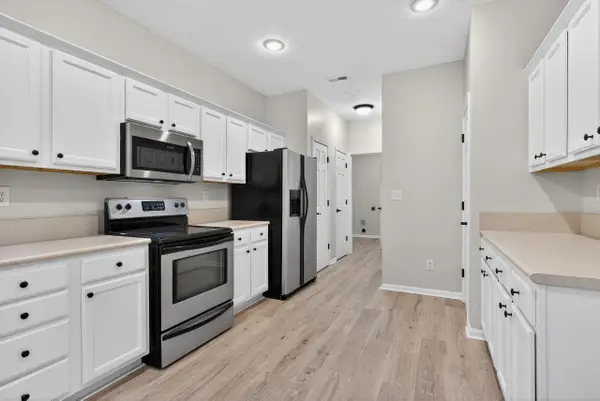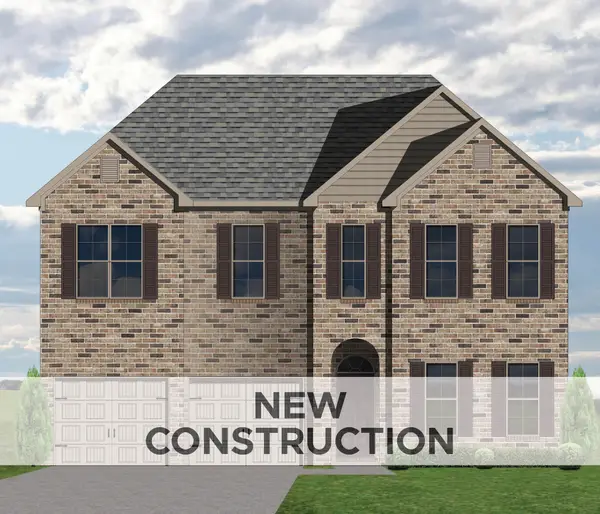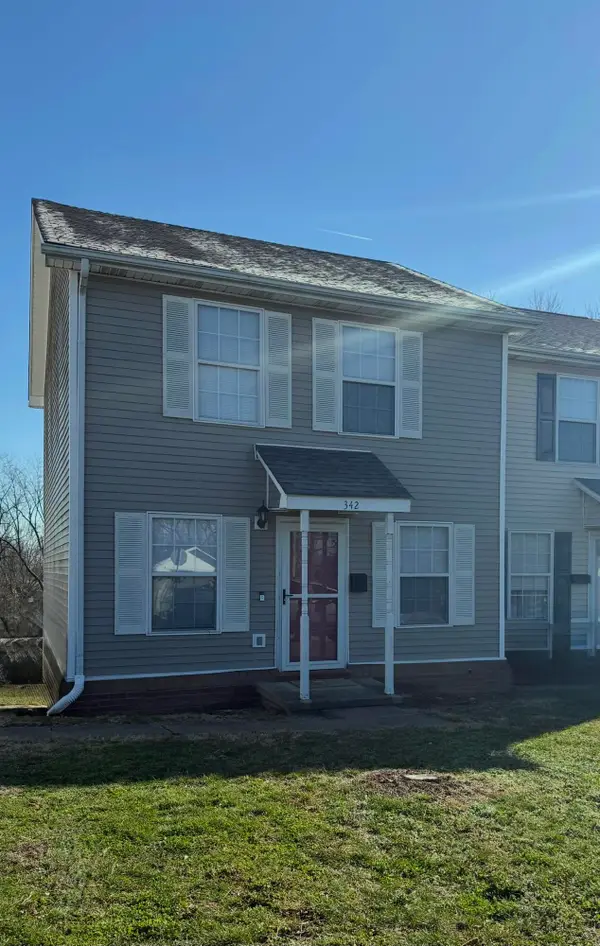332 Red Cedar Drive, Nicholasville, KY 40356
Local realty services provided by:ERA Select Real Estate
332 Red Cedar Drive,Nicholasville, KY 40356
$535,000
- 4 Beds
- 4 Baths
- 3,422 sq. ft.
- Single family
- Active
Listed by: amy mills
Office: keys to kentucky realty
MLS#:25503469
Source:KY_LBAR
Price summary
- Price:$535,000
- Price per sq. ft.:$156.31
About this home
Welcome to 332 Red Cedar Drive — a 4 bedroom, 3.5 bath, 2-story home with a finished walkout basement. From the moment you enter, the two-story foyer creates a grand but inviting welcome into a layout designed for comfortable living and easy entertaining. The main floor features a cozy living area with a fireplace that flows seamlessly into the kitchen and dining space. Upstairs, the primary suite is your personal retreat with a double vanity, tiled shower and a large walk-in closet. Two additional bedrooms, a full bath, laundry room and the loft area offers a flexible space to make it your own. The finished walkout basement adds even more possibilities with a fourth bedroom and full bath — ideal for guests, a home gym, or your dream entertainment space. Step outside to a fenced in backyard, perfect for pets, play, or evenings under the stars. Conveniently located just minutes from Brannon Crossing, you'll enjoy easy access to shopping, dining, and entertainment. Schedule your showing today!
Contact an agent
Home facts
- Year built:2020
- Listing ID #:25503469
- Added:97 day(s) ago
- Updated:January 12, 2026 at 11:15 AM
Rooms and interior
- Bedrooms:4
- Total bathrooms:4
- Full bathrooms:3
- Half bathrooms:1
- Living area:3,422 sq. ft.
Heating and cooling
- Cooling:Electric
- Heating:Forced Air, Natural Gas
Structure and exterior
- Year built:2020
- Building area:3,422 sq. ft.
- Lot area:0.67 Acres
Schools
- High school:East Jess HS
- Middle school:East Jessamine Middle School
- Elementary school:Brookside
Utilities
- Water:Public
- Sewer:Public Sewer
Finances and disclosures
- Price:$535,000
- Price per sq. ft.:$156.31
New listings near 332 Red Cedar Drive
- New
 $300,000Active3 beds 3 baths1,847 sq. ft.
$300,000Active3 beds 3 baths1,847 sq. ft.108 Windsor Way, Nicholasville, KY 40356
MLS# 26001151Listed by: KELLER WILLIAMS LEGACY GROUP - New
 $499,900Active4 beds 4 baths2,298 sq. ft.
$499,900Active4 beds 4 baths2,298 sq. ft.324 Skaggs Boulevard, Nicholasville, KY 40356
MLS# 26001122Listed by: PREMIER PROPERTY CONSULTANTS - New
 $404,999Active4 beds 2 baths2,128 sq. ft.
$404,999Active4 beds 2 baths2,128 sq. ft.432 Krauss Drive, Nicholasville, KY 40356
MLS# 26001079Listed by: LIFSTYL REAL ESTATE - Open Sat, 2 to 4pmNew
 $235,000Active3 beds 1 baths1,607 sq. ft.
$235,000Active3 beds 1 baths1,607 sq. ft.300 E Maple Street, Nicholasville, KY 40356
MLS# 26001056Listed by: TRU LIFE REAL ESTATE - Open Sun, 2 to 4pmNew
 $474,900Active4 beds 2 baths2,014 sq. ft.
$474,900Active4 beds 2 baths2,014 sq. ft.155 Carolyn Lane, Nicholasville, KY 40356
MLS# 26001007Listed by: RECTOR HAYDEN REALTORS - New
 $1,880,000Active5 beds 6 baths7,421 sq. ft.
$1,880,000Active5 beds 6 baths7,421 sq. ft.236 E Cambridge Lane, Nicholasville, KY 40356
MLS# 26000908Listed by: HOMESTEAD REALTY ADVISORS  $185,000Active1.03 Acres
$185,000Active1.03 AcresLot 10 Wild Turkey Court, Nicholasville, KY 40356
MLS# 25003610Listed by: RE/MAX CREATIVE REALTY $552,260Pending4 beds 4 baths3,747 sq. ft.
$552,260Pending4 beds 4 baths3,747 sq. ft.121 Lewis Falls Bluff, Nicholasville, KY 40356
MLS# 26000817Listed by: CHRISTIES INTERNATIONAL REAL ESTATE BLUEGRASS- New
 $484,900Active3 beds 3 baths2,202 sq. ft.
$484,900Active3 beds 3 baths2,202 sq. ft.129 Farmers Bluff, Nicholasville, KY 40356
MLS# 26000845Listed by: RE/MAX CREATIVE REALTY - New
 $209,900Active3 beds 4 baths1,780 sq. ft.
$209,900Active3 beds 4 baths1,780 sq. ft.342 E Oak Street, Nicholasville, KY 40356
MLS# 26000813Listed by: THE AGENCY
