404 Applegrove Drive, Nicholasville, KY 40356
Local realty services provided by:ERA Team Realtors
404 Applegrove Drive,Nicholasville, KY 40356
$324,900
- 3 Beds
- 2 Baths
- 2,138 sq. ft.
- Single family
- Pending
Listed by:deborah s adams
Office:home forward
MLS#:25503466
Source:KY_LBAR
Price summary
- Price:$324,900
- Price per sq. ft.:$151.96
About this home
Will add professional photos soon! This beautifully updated home offers incredible value and is truly move-in ready! From the moment you step inside the charming family room with crown molding and fireplace, you'll feel right at home. The hardwood floors on the entire first level set the tone for quality throughout. The kitchen has been beautifully updated with a built-in pantry, expanded cabinetry for extra storage, and sleek granite countertops—perfect for both everyday living and entertaining! Enjoy the convenience of a 1st-floor primary suite with a walk in shower, along with a spacious updated kitchen, separate laundry/utility room, and newer appliances. This home has warmth, coziness -- all with huge rooms and tons of storage Upstairs features two oversized bedrooms, each with large walk-in closets, and walk-in storage. The entire attic is floored and easily accessible for even more storage solutions. Step outside and fall in love with the landscaping, and inviting covered deck that leads to the detached garage. Above the garage is a massive finished bonus room—perfect as a playroom, home office, man cave, or guest space. This room has heating and cooling. Located in an established and convenient neighborhood, this home is better than new—all the charm of a mature area with the modern upgrades you've been dreaming of!
Contact an agent
Home facts
- Year built:1988
- Listing ID #:25503466
- Added:10 day(s) ago
- Updated:October 22, 2025 at 10:44 PM
Rooms and interior
- Bedrooms:3
- Total bathrooms:2
- Full bathrooms:2
- Living area:2,138 sq. ft.
Heating and cooling
- Cooling:Electric, Heat Pump
- Heating:Forced Air, Natural Gas
Structure and exterior
- Year built:1988
- Building area:2,138 sq. ft.
- Lot area:0.17 Acres
Schools
- High school:East Jess HS
- Middle school:East Jessamine Middle School
- Elementary school:Red Oak
Utilities
- Water:Public
- Sewer:Public Sewer
Finances and disclosures
- Price:$324,900
- Price per sq. ft.:$151.96
New listings near 404 Applegrove Drive
- New
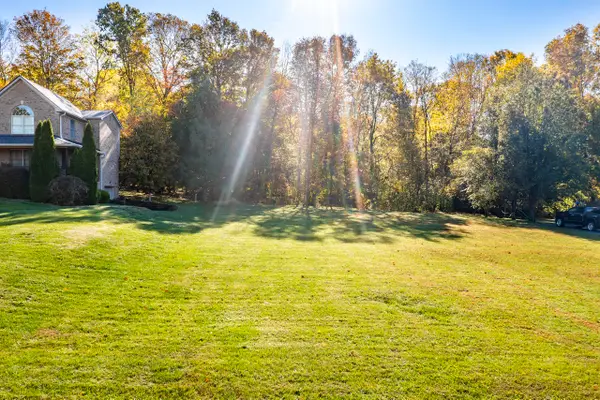 $119,900Active1 Acres
$119,900Active1 Acres125 Green Sentinel Drive, Nicholasville, KY 40356
MLS# 25504379Listed by: WEESNER PROPERTIES, INC. 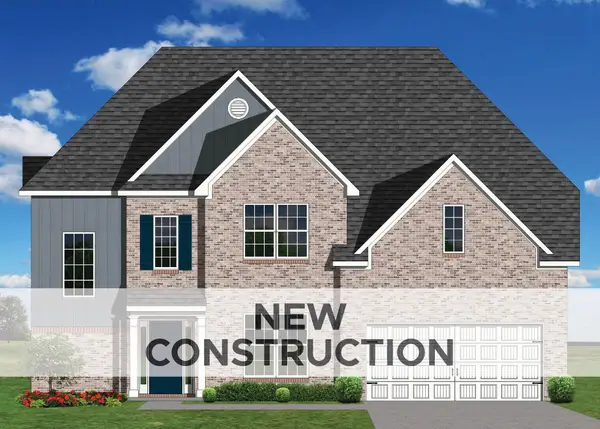 $480,405Pending5 beds 3 baths2,715 sq. ft.
$480,405Pending5 beds 3 baths2,715 sq. ft.267 Gravel Springs Path, Nicholasville, KY 40356
MLS# 25504383Listed by: CHRISTIES INTERNATIONAL REAL ESTATE BLUEGRASS- New
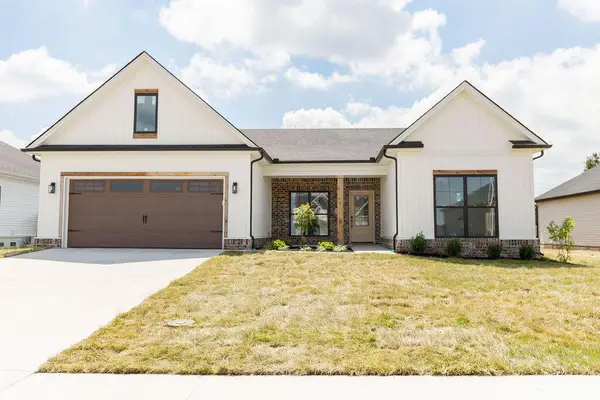 $432,900Active3 beds 2 baths1,964 sq. ft.
$432,900Active3 beds 2 baths1,964 sq. ft.117 Wyatt Court, Nicholasville, KY 40356
MLS# 25504363Listed by: RE/MAX CREATIVE REALTY - New
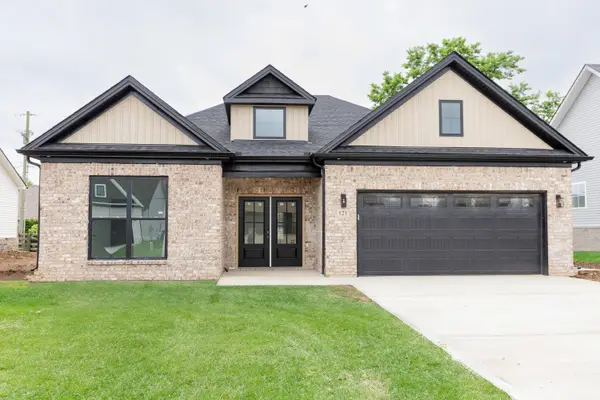 $424,900Active3 beds 2 baths1,940 sq. ft.
$424,900Active3 beds 2 baths1,940 sq. ft.121 Wyatt Court, Nicholasville, KY 40356
MLS# 25504365Listed by: RE/MAX CREATIVE REALTY 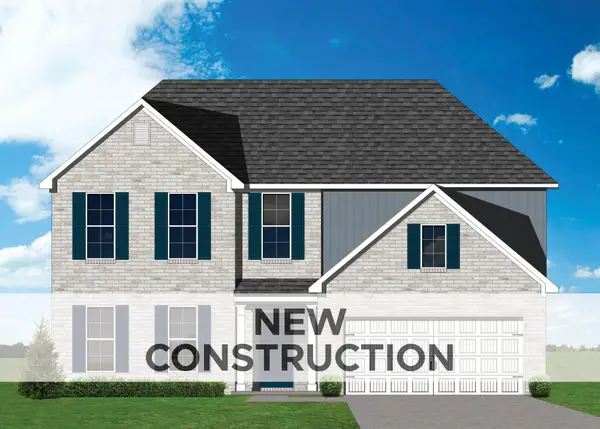 $414,155Pending4 beds 3 baths2,498 sq. ft.
$414,155Pending4 beds 3 baths2,498 sq. ft.104 Gravel Springs Path, Nicholasville, KY 40356
MLS# 25504342Listed by: CHRISTIES INTERNATIONAL REAL ESTATE BLUEGRASS- New
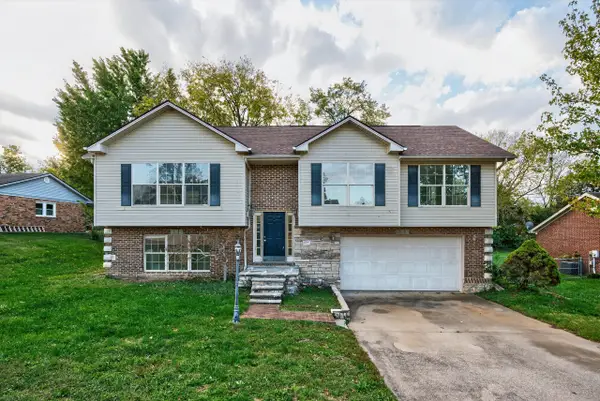 $250,000Active3 beds 3 baths2,022 sq. ft.
$250,000Active3 beds 3 baths2,022 sq. ft.224 Vicksburg Drive, Nicholasville, KY 40356
MLS# 25504349Listed by: KELLER WILLIAMS LEGACY GROUP - New
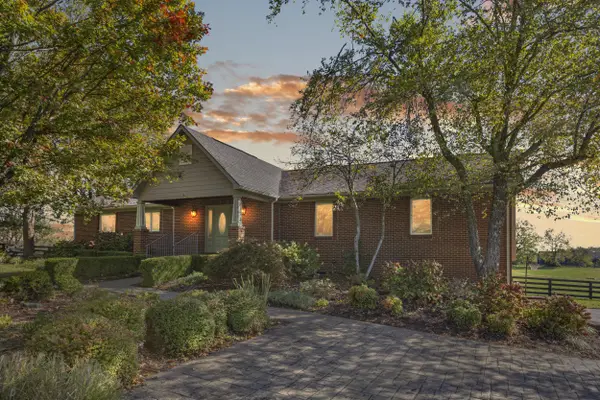 $895,000Active4 beds 4 baths3,408 sq. ft.
$895,000Active4 beds 4 baths3,408 sq. ft.117 Sagart Lane, Nicholasville, KY 40356
MLS# 25504321Listed by: NATIONAL REAL ESTATE 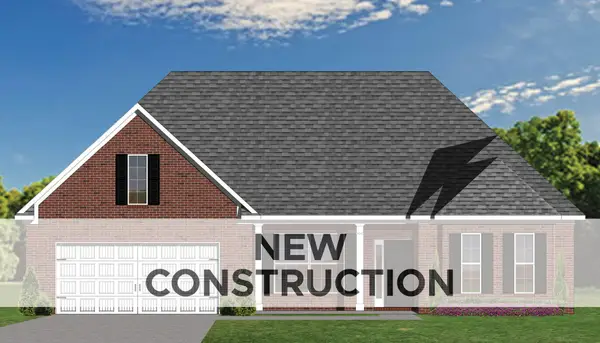 $459,490Pending3 beds 2 baths2,429 sq. ft.
$459,490Pending3 beds 2 baths2,429 sq. ft.109 Gravel Springs Path, Nicholasville, KY 40356
MLS# 25504311Listed by: CHRISTIES INTERNATIONAL REAL ESTATE BLUEGRASS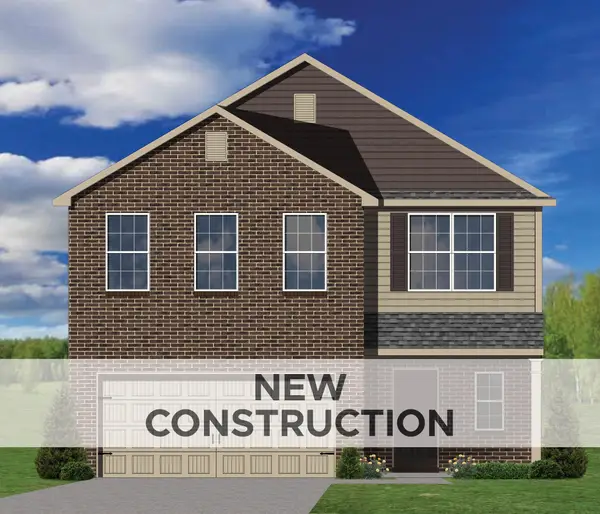 $335,802Pending4 beds 3 baths2,071 sq. ft.
$335,802Pending4 beds 3 baths2,071 sq. ft.210 Stepping Stone Path, Nicholasville, KY 40356
MLS# 25504306Listed by: CHRISTIES INTERNATIONAL REAL ESTATE BLUEGRASS- New
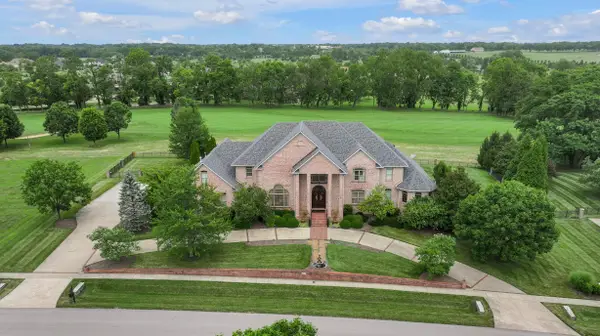 $2,100,000Active6 beds 9 baths9,800 sq. ft.
$2,100,000Active6 beds 9 baths9,800 sq. ft.110 Golf Club Drive, Nicholasville, KY 40356
MLS# 25504295Listed by: BLUEGRASS SOTHEBY'S INTERNATIONAL REALTY
