415 Applegrove Drive, Nicholasville, KY 40356
Local realty services provided by:ERA Team Realtors
415 Applegrove Drive,Nicholasville, KY 40356
$255,000
- 3 Beds
- 2 Baths
- 1,588 sq. ft.
- Townhouse
- Active
Listed by:sondra browning
Office:century 21 advantage realty
MLS#:25504958
Source:KY_LBAR
Price summary
- Price:$255,000
- Price per sq. ft.:$160.58
About this home
Nicholasville's Hidden Gem! This beautifully maintained townhome offers two options for your primary suite—first or second floor—giving you flexibility to fit your lifestyle. The airy family room with vaulted ceilings and brand-new skylights floods the space with natural light, while the open loft invites endless possibilities: home office, reading nook, or creative studio. Need more room? The walk-in attic is ready to be finished for extra living space. Recent upgrades you'll love: Fresh carpet in bedrooms, New heat pump for year-round comfort, Modern fixtures and sleek countertops. And then there's the community—your private resort! Pickleball court, Stocked pond for fishing, Heated saltwater pool, Clubhouse, Scenic walking trails. This isn't just a home—it's a lifestyle surrounded by neighbors who care and a setting that feels like paradise. Opportunities like this don't come often—schedule your showing today!
Contact an agent
Home facts
- Year built:1990
- Listing ID #:25504958
- Added:1 day(s) ago
- Updated:October 29, 2025 at 11:42 PM
Rooms and interior
- Bedrooms:3
- Total bathrooms:2
- Full bathrooms:2
- Living area:1,588 sq. ft.
Heating and cooling
- Heating:Forced Air, Natural Gas
Structure and exterior
- Year built:1990
- Building area:1,588 sq. ft.
Schools
- High school:East Jess HS
- Middle school:East Jessamine Middle School
- Elementary school:Red Oak
Utilities
- Water:Public
- Sewer:Public Sewer
Finances and disclosures
- Price:$255,000
- Price per sq. ft.:$160.58
New listings near 415 Applegrove Drive
- New
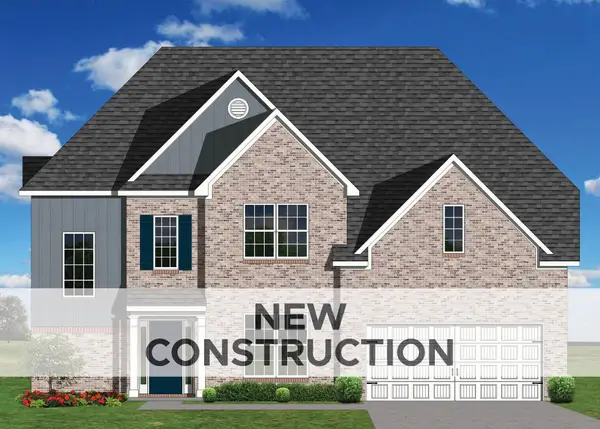 $538,328Active5 beds 3 baths2,754 sq. ft.
$538,328Active5 beds 3 baths2,754 sq. ft.104 Hawks Bill Court, Nicholasville, KY 40356
MLS# 25504923Listed by: CHRISTIES INTERNATIONAL REAL ESTATE BLUEGRASS - New
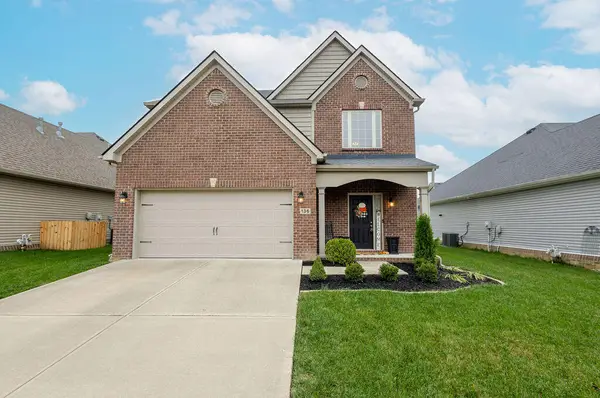 $409,900Active3 beds 3 baths1,982 sq. ft.
$409,900Active3 beds 3 baths1,982 sq. ft.136 Waxwing Lane, Nicholasville, KY 40356
MLS# 25504899Listed by: LIFSTYL REAL ESTATE - New
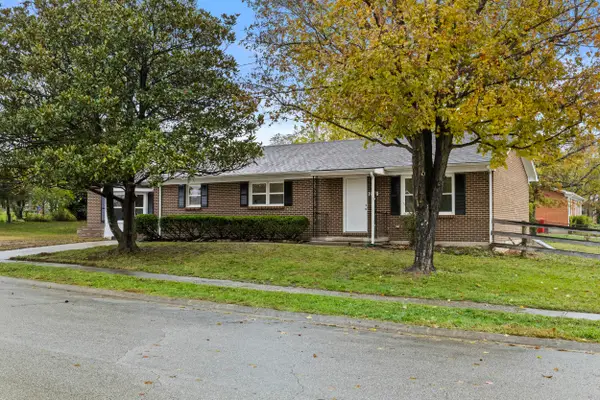 $279,900Active3 beds 2 baths1,606 sq. ft.
$279,900Active3 beds 2 baths1,606 sq. ft.210 Foxwood Drive, Nicholasville, KY 40356
MLS# 25504817Listed by: POSITIVE PROPERTY MANAGEMENT - Open Sun, 2 to 4pmNew
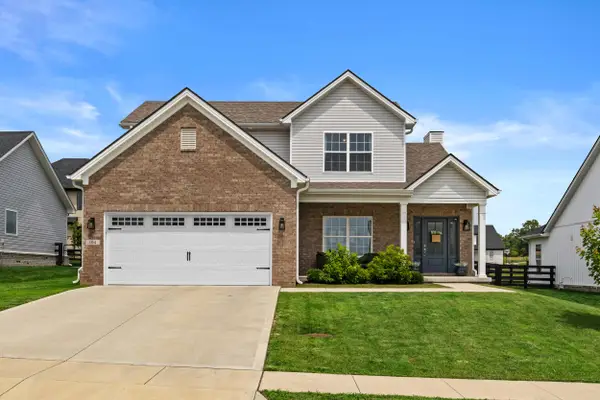 $449,900Active4 beds 3 baths2,169 sq. ft.
$449,900Active4 beds 3 baths2,169 sq. ft.104 Growers Field, Nicholasville, KY 40356
MLS# 25504818Listed by: MINK REALTY - New
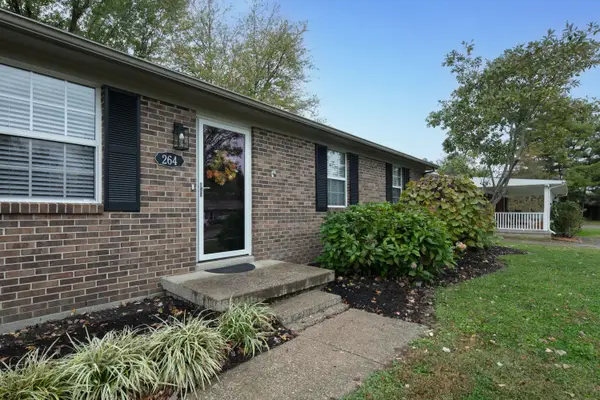 $231,000Active3 beds 1 baths1,050 sq. ft.
$231,000Active3 beds 1 baths1,050 sq. ft.264 Biloxi Drive, Nicholasville, KY 40356
MLS# 25504775Listed by: UNITED REAL ESTATE BLUEGRASS 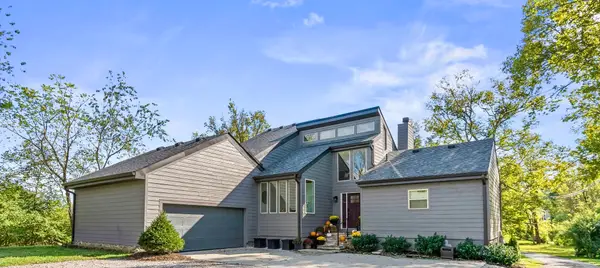 $850,000Pending5 beds 4 baths3,601 sq. ft.
$850,000Pending5 beds 4 baths3,601 sq. ft.2425 Vince Road, Nicholasville, KY 40356
MLS# 25503620Listed by: THE BROKERAGE- New
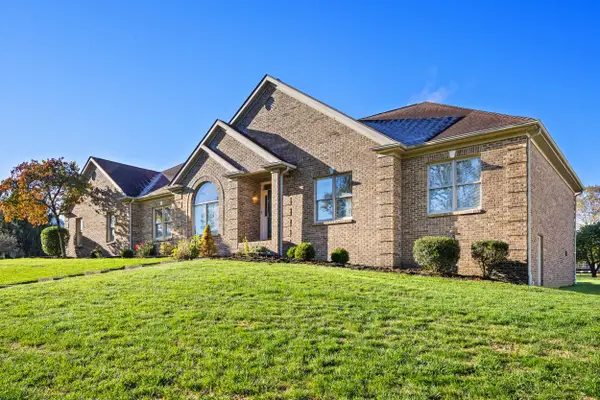 $495,000Active3 beds 3 baths2,820 sq. ft.
$495,000Active3 beds 3 baths2,820 sq. ft.300 Hawthorne Drive, Nicholasville, KY 40356
MLS# 25504689Listed by: BERKSHIRE HATHAWAY DE MOVELLAN PROPERTIES - New
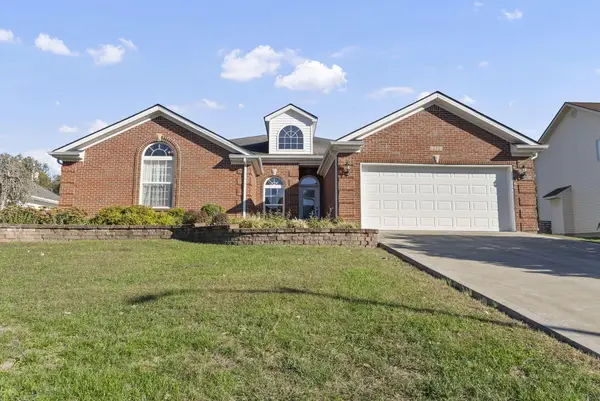 $389,900Active3 beds 2 baths2,254 sq. ft.
$389,900Active3 beds 2 baths2,254 sq. ft.232 Curtis - Ford Trace, Nicholasville, KY 40356
MLS# 25504609Listed by: RE/MAX ELITE LEXINGTON - New
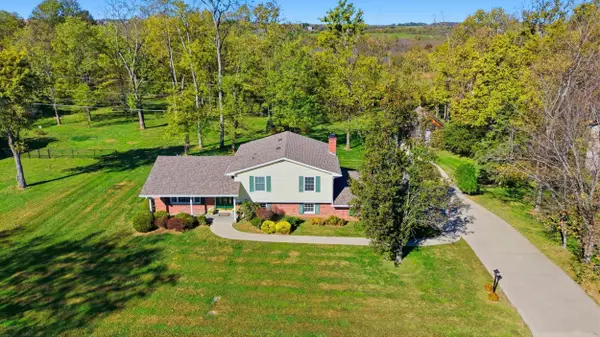 $439,000Active3 beds 3 baths2,057 sq. ft.
$439,000Active3 beds 3 baths2,057 sq. ft.119 Carolyn Lane, Nicholasville, KY 40356
MLS# 25504073Listed by: EMMERICH MUZIC REALTY
