501 Mcpeek Place, Nicholasville, KY 40356
Local realty services provided by:ERA Select Real Estate
501 Mcpeek Place,Nicholasville, KY 40356
$369,900
- 4 Beds
- 3 Baths
- 2,406 sq. ft.
- Single family
- Active
Listed by: janet l jones
Office: re/max elite lexington
MLS#:25508258
Source:KY_LBAR
Price summary
- Price:$369,900
- Price per sq. ft.:$153.74
About this home
Tour this Stunning Home in Miles Farm Estates Welcome to this beautiful 4-large bedroom home each bedroom has walk-in closet, 2.5-bath - 2- bathrooms offering direct access bathroom, This turn-key home offering 2,406 sq. ft. of modern-living in the highly sought-after Miles Farm Estates subdivision. Featuring a 2-car garage with custom built shelving to the ceiling that conveys, this property blends style, comfort, and functionality. Step inside to an inviting open-concept floor plan designed for modern living. The updated kitchen features , farmhouse sink, eye-catching white cabinetry, with island with breakfast bar-perfect for entertaining. Expansive Windows throughout the home allowing for abundance of Natural light. The expansive first-floor primary bedroom suite offers an abundance of natural light, luxurious ensuite retreat with 2- vanities with single sinks, a private commode room, shower/tub combination. Durable waterproof LVP flooring paired with soft carpet in select areas creates the perfect blend of beauty and comfort. Enjoy relaxing outdoors on the expansive covered patio that spans the width of the home and includes sun shades for added comfort on warm evenings. Community Highlights: Just 0.5 mile to City-County Park featuring 2 playgrounds, basketball courts, baseball & softball fields, dog park, brand-new pickleball courts, and beautiful green space, walking distance to the Jessamine County Fairgrounds, This home truly has it all with modern features, a functional floor plan, and unbeatable community amenities. Do not miss your chance to make this beautiful property yours. Buyers to confirm- school district, lot size, Tax rate, square footage. Upon the sell of this beautiful home, Janet Jones The Realtor, will make a donation to "The Children's Miracle Network Hospital"
Contact an agent
Home facts
- Year built:2017
- Listing ID #:25508258
- Added:105 day(s) ago
- Updated:February 11, 2026 at 03:49 PM
Rooms and interior
- Bedrooms:4
- Total bathrooms:3
- Full bathrooms:2
- Half bathrooms:1
- Living area:2,406 sq. ft.
Heating and cooling
- Cooling:Electric, Heat Pump
- Heating:Electric, Heat Pump
Structure and exterior
- Year built:2017
- Building area:2,406 sq. ft.
- Lot area:0.18 Acres
Schools
- High school:East Jess HS
- Middle school:East Jessamine Middle School
- Elementary school:Warner
Utilities
- Water:Public
- Sewer:Public Sewer
Finances and disclosures
- Price:$369,900
- Price per sq. ft.:$153.74
New listings near 501 Mcpeek Place
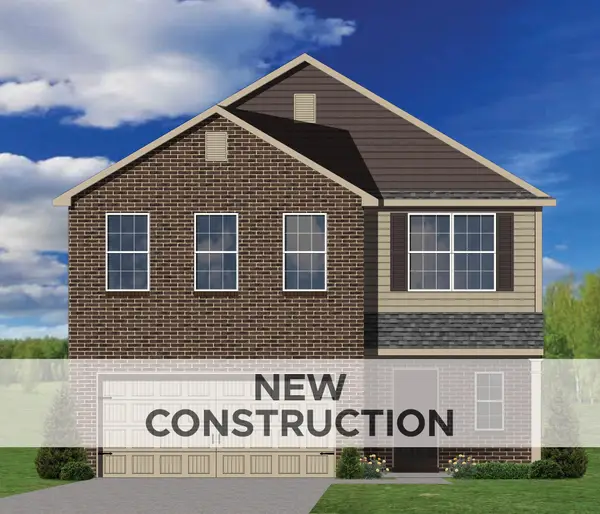 $316,670Pending4 beds 3 baths2,071 sq. ft.
$316,670Pending4 beds 3 baths2,071 sq. ft.109 Sundial Court, Nicholasville, KY 40356
MLS# 26002422Listed by: CHRISTIES INTERNATIONAL REAL ESTATE BLUEGRASS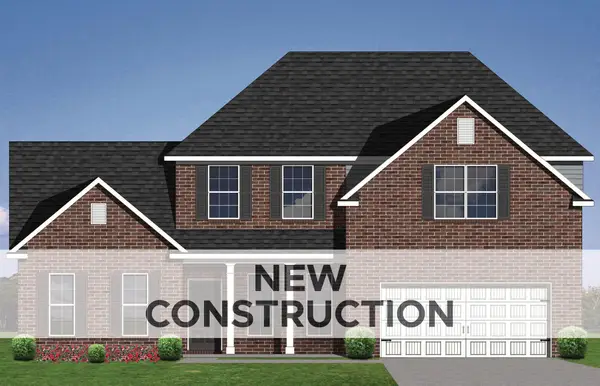 $496,625Pending4 beds 4 baths2,901 sq. ft.
$496,625Pending4 beds 4 baths2,901 sq. ft.200 Loft Mountain Run, Nicholasville, KY 40356
MLS# 26002423Listed by: CHRISTIES INTERNATIONAL REAL ESTATE BLUEGRASS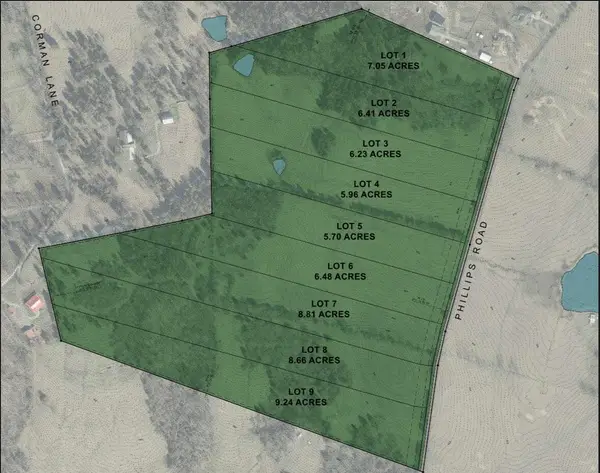 $250,000Active5.96 Acres
$250,000Active5.96 AcresLot 4 Phillips Road, Nicholasville, KY 40356
MLS# 25506225Listed by: KELLER WILLIAMS COMMONWEALTH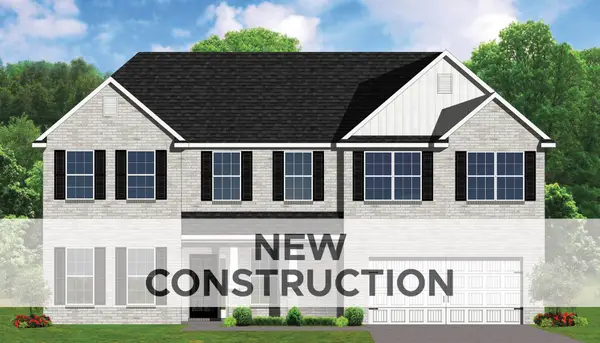 $485,370Pending5 beds 3 baths3,146 sq. ft.
$485,370Pending5 beds 3 baths3,146 sq. ft.108 Hawks Bill Court, Nicholasville, KY 40356
MLS# 26002372Listed by: CHRISTIES INTERNATIONAL REAL ESTATE BLUEGRASS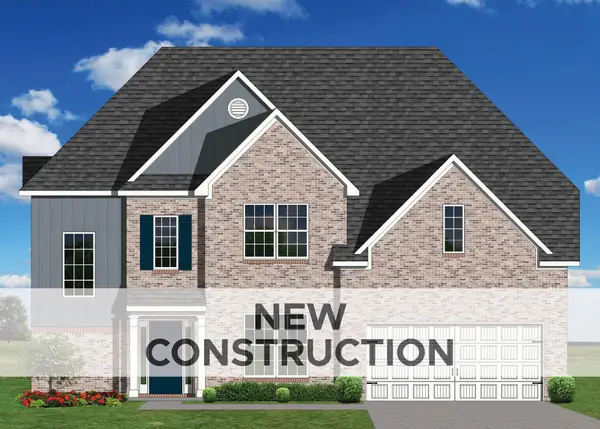 $448,030Pending4 beds 3 baths2,795 sq. ft.
$448,030Pending4 beds 3 baths2,795 sq. ft.118 Lewis Falls Bluff, Nicholasville, KY 40356
MLS# 26002354Listed by: CHRISTIES INTERNATIONAL REAL ESTATE BLUEGRASS- New
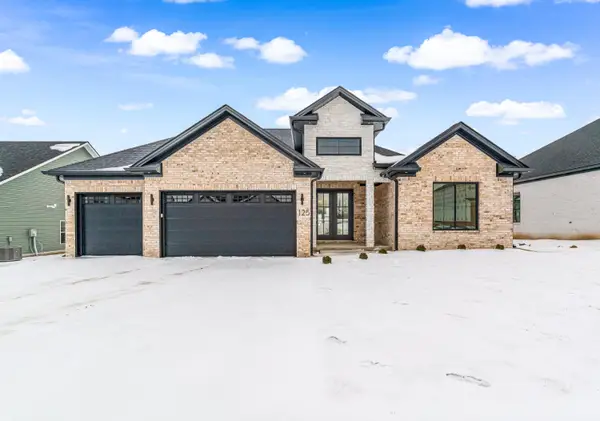 $549,000Active3 beds 3 baths2,204 sq. ft.
$549,000Active3 beds 3 baths2,204 sq. ft.125 Farmers Bluff, Nicholasville, KY 40356
MLS# 26002339Listed by: LIFSTYL REAL ESTATE - New
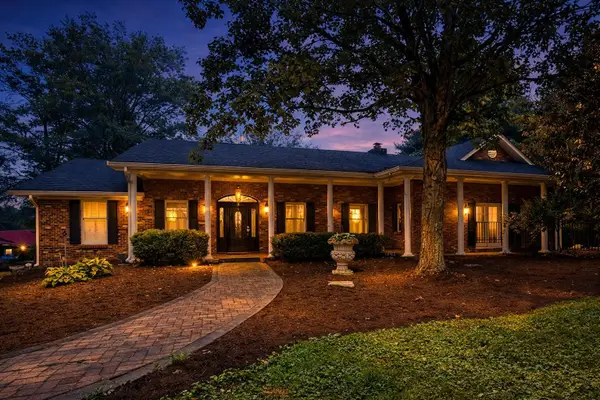 $1,100,000Active3 beds 3 baths4,831 sq. ft.
$1,100,000Active3 beds 3 baths4,831 sq. ft.5028 Ashgrove Pike, Nicholasville, KY 40356
MLS# 26002320Listed by: EXP REALTY, LLC - New
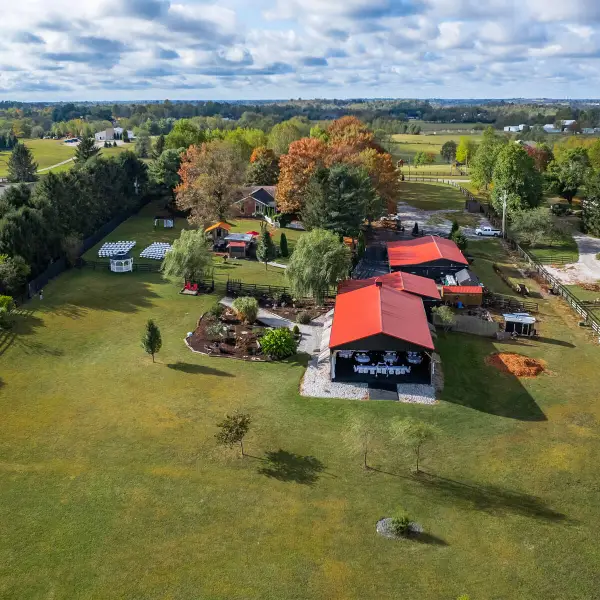 $1,100,000Active3 beds 3 baths4,420 sq. ft.
$1,100,000Active3 beds 3 baths4,420 sq. ft.5028 Ashgrove Road, Nicholasville, KY 40356
MLS# 26002256Listed by: EXP REALTY, LLC - New
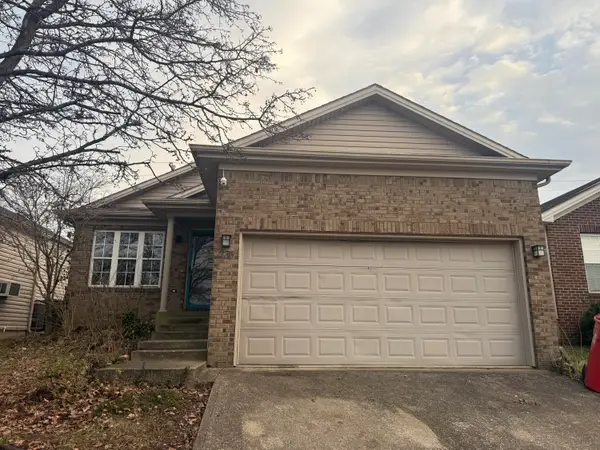 $234,900Active3 beds 2 baths1,198 sq. ft.
$234,900Active3 beds 2 baths1,198 sq. ft.235 Baybrook Circle, Nicholasville, KY 40356
MLS# 26002146Listed by: RE/MAX CREATIVE REALTY - Open Sun, 2 to 4pmNew
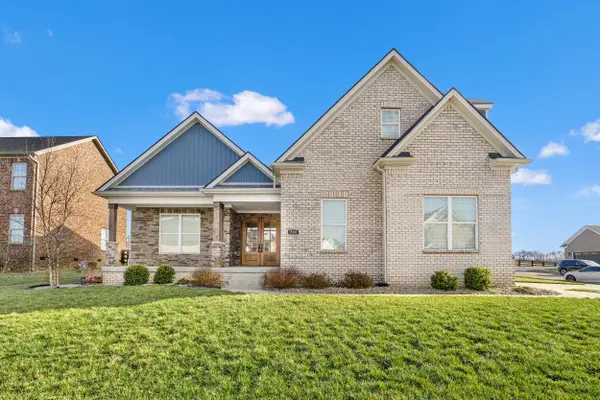 $554,900Active4 beds 4 baths2,693 sq. ft.
$554,900Active4 beds 4 baths2,693 sq. ft.700 Shelburne Way, Nicholasville, KY 40356
MLS# 26001889Listed by: CHRISTIES INTERNATIONAL REAL ESTATE BLUEGRASS

