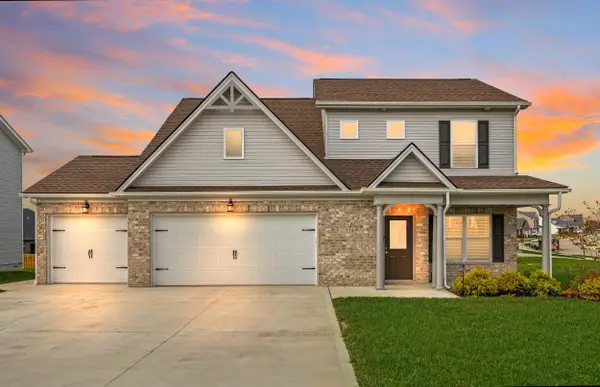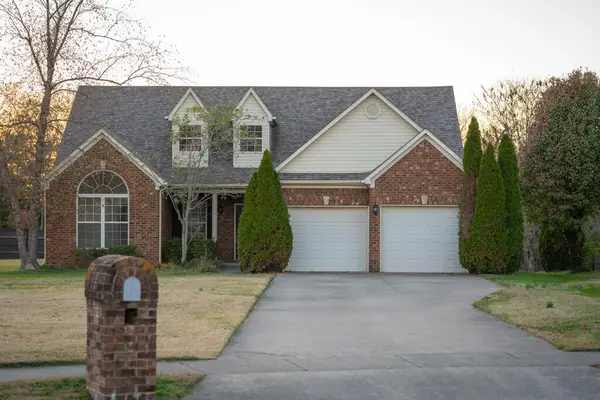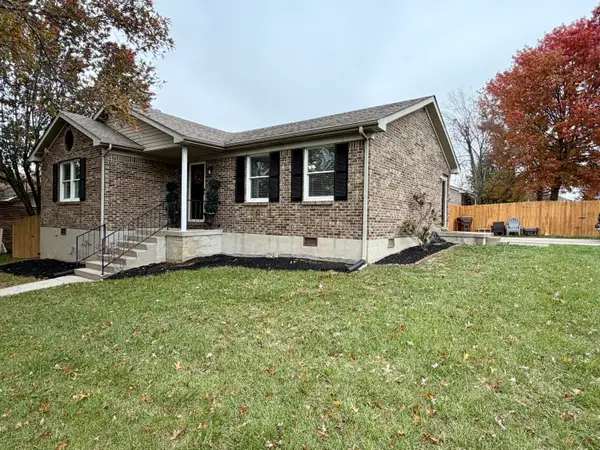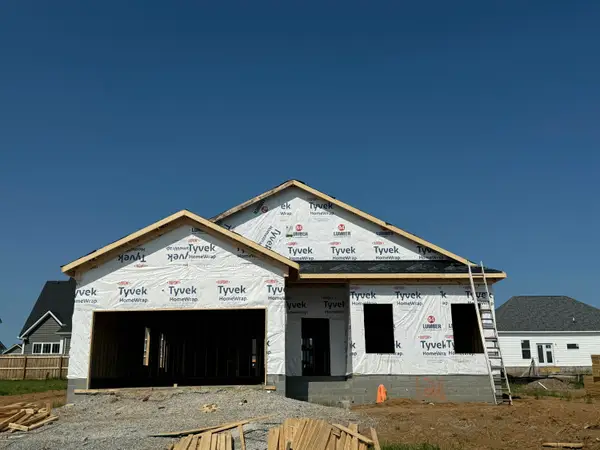502 W Brannon Road, Nicholasville, KY 40356
Local realty services provided by:ERA Team Realtors
502 W Brannon Road,Nicholasville, KY 40356
$1,350,000
- 5 Beds
- 5 Baths
- 5,646 sq. ft.
- Single family
- Pending
Upcoming open houses
- Sun, Nov 1602:00 pm - 04:00 pm
Listed by: philip a wood
Office: keller williams bluegrass realty
MLS#:25502382
Source:KY_LBAR
Price summary
- Price:$1,350,000
- Price per sq. ft.:$239.07
About this home
Back on the market at no fault to the sellers! Experience luxury living in the sought-after Lakes at EquestrianEstates in Northern Jessamine County! This stunning home showcases a bright open floor plan with wide-plank hardwood floors and a show-stopping kitchen featuring top-of-the-line appliances (including double ovens), custom cabinetry, quartz countertops, vented hood, and an oversized island. A walk-in pantry with second refrigerator, custom shelving, and pull outs keeps everything organized. The two-story great room impresses with a floor-to-ceiling stone fireplace, flanked by built-ins, and custom double sliding doors leading to a partially covered patio overlooking the expansive, level backyard — perfect for entertaining or a future pool.Retreat to the spacious primary suite with a spa-like bath offering a soaking tub with air-massage jets, large tiled shower with triple shower heads, and a custom walk-in closet. A private home office, massive laundry room (with tons of cabinets, dry-away rack, & dog food drawer), and a full in-law suite (with living area, kitchenette, bedroom, and luxury bath - Liberation walk-in tub) that opens to the covered patio complete the main level. Upstairs offers three bedrooms with custom walk-in closets, two full baths with oversized tubs (one is an ensuite), plus a huge bonus room that could serve as a playroom, 6th bedroom, or game room. The unfinished basement is plumbed for a future bath and provides excellent storage or expansion potential, with direct walk-up access to a3-car garage outfitted with custom Garage Experts cabinetry, slat walls, and bike racks.Additional highlights include a tankless gas water heater, Vacuflo central vac system, whole-house Honeywell Generac system, MyQ garage door openers, and a professionally installed Control4 smart-home system featuring 7 security cameras, 2 video doorbells, multi-zone lighting, HVAC control, 8x8 video matrix, and 16-zone audio. This property combines sophistication, functionality, and cutting-edge technology—offering everything you could want in a luxury home!
Contact an agent
Home facts
- Year built:2021
- Listing ID #:25502382
- Added:42 day(s) ago
- Updated:November 13, 2025 at 02:07 PM
Rooms and interior
- Bedrooms:5
- Total bathrooms:5
- Full bathrooms:4
- Half bathrooms:1
- Living area:5,646 sq. ft.
Heating and cooling
- Cooling:Electric, Heat Pump, Zoned
- Heating:Forced Air, Natural Gas, Zoned
Structure and exterior
- Year built:2021
- Building area:5,646 sq. ft.
- Lot area:1 Acres
Schools
- High school:West Jess HS
- Middle school:West Jessamine Middle School
- Elementary school:Rosenwald
Utilities
- Water:Public
- Sewer:Septic Tank
Finances and disclosures
- Price:$1,350,000
- Price per sq. ft.:$239.07
New listings near 502 W Brannon Road
- New
 $395,000Active3 beds 3 baths1,941 sq. ft.
$395,000Active3 beds 3 baths1,941 sq. ft.320 Friendly Avenue, Nicholasville, KY 40356
MLS# 25506021Listed by: CHRISTIES INTERNATIONAL REAL ESTATE BLUEGRASS - New
 $349,900Active3 beds 2 baths1,525 sq. ft.
$349,900Active3 beds 2 baths1,525 sq. ft.129 Patchen Drive, Nicholasville, KY 40356
MLS# 25505986Listed by: RE/MAX CREATIVE REALTY - New
 $299,000Active10.93 Acres
$299,000Active10.93 Acres3725 Union Mill Road, Nicholasville, KY 40356
MLS# 25505955Listed by: THE BROKERAGE - New
 $375,000Active3 beds 3 baths1,927 sq. ft.
$375,000Active3 beds 3 baths1,927 sq. ft.145 Pheasant Run, Nicholasville, KY 40356
MLS# 25505946Listed by: RE/MAX ELITE REALTY - New
 $259,900Active3 beds 2 baths1,254 sq. ft.
$259,900Active3 beds 2 baths1,254 sq. ft.709 Orchard Drive, Nicholasville, KY 40356
MLS# 25505936Listed by: RE/MAX ELITE LEXINGTON - New
 $159,900Active2 beds 1 baths672 sq. ft.
$159,900Active2 beds 1 baths672 sq. ft.535 W Brown Street, Nicholasville, KY 40356
MLS# 25505924Listed by: RE/MAX ELITE LEXINGTON - Open Sun, 1 to 3pmNew
 $264,900Active3 beds 2 baths1,212 sq. ft.
$264,900Active3 beds 2 baths1,212 sq. ft.308 Perry Drive, Nicholasville, KY 40356
MLS# 25505885Listed by: THE BROKERAGE  $200,000Pending3 beds 1 baths1,033 sq. ft.
$200,000Pending3 beds 1 baths1,033 sq. ft.321 E Brown Street, Nicholasville, KY 40356
MLS# 25505846Listed by: THE AGENCY- New
 $185,000Active1 beds 2 baths1,088 sq. ft.
$185,000Active1 beds 2 baths1,088 sq. ft.536 Peachtree Road, Nicholasville, KY 40356
MLS# 25505316Listed by: IN HOUSE REAL ESTATE  $349,900Active3 beds 2 baths1,525 sq. ft.
$349,900Active3 beds 2 baths1,525 sq. ft.132 Patchen Drive, Nicholasville, KY 40356
MLS# 25009809Listed by: RE/MAX CREATIVE REALTY
