508 Cripple Creek Circle, Nicholasville, KY 40356
Local realty services provided by:ERA Select Real Estate
508 Cripple Creek Circle,Nicholasville, KY 40356
$402,500
- 4 Beds
- 3 Baths
- 2,001 sq. ft.
- Single family
- Active
Listed by: lauren ball
Office: deborah ball realty
MLS#:26000095
Source:KY_LBAR
Price summary
- Price:$402,500
- Price per sq. ft.:$201.15
About this home
BUILDER INCENTIVE: builder will pay $2000 in buyer closing costs. Weeks from completion! Two story with 4 bedrooms and 2.5 bathrooms. First floor features a beautiful entry foyer with a large coat closet which opens to an open family room, dining area and kitchen. The kitchen features Snow cabinets with a wood colored island and features a stainless steel range with range hood, microwave (on shelf), dishwasher + refrigerator and an island with room for bar stool seating. Tray ceiling in family room/dining. Open dining area to family room with propane fireplace. All bedrooms are located on the second floor with separate laundry room also on second floor for convenience. Primary bedroom features a vaulted ceiling and private bathroom with tiled shower and two sink vanity with large walk-in closet. 3 additional bedrooms with 1 full bathroom upstairs as well as a loft/flex room. Loft/flex room could easily be converted to a 5th bedroom in the future. Large covered rear patio with ceiling fan. Broker/owner.
Contact an agent
Home facts
- Year built:2026
- Listing ID #:26000095
- Added:150 day(s) ago
- Updated:February 11, 2026 at 03:49 PM
Rooms and interior
- Bedrooms:4
- Total bathrooms:3
- Full bathrooms:2
- Half bathrooms:1
- Living area:2,001 sq. ft.
Heating and cooling
- Cooling:Electric
- Heating:Electric
Structure and exterior
- Year built:2026
- Building area:2,001 sq. ft.
- Lot area:0.18 Acres
Schools
- High school:East Jess HS
- Middle school:East Jessamine Middle School
- Elementary school:Warner
Utilities
- Water:Public
- Sewer:Public Sewer
Finances and disclosures
- Price:$402,500
- Price per sq. ft.:$201.15
New listings near 508 Cripple Creek Circle
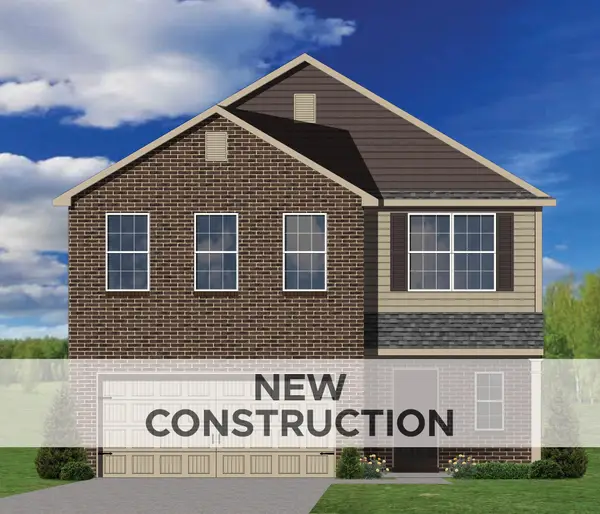 $316,670Pending4 beds 3 baths2,071 sq. ft.
$316,670Pending4 beds 3 baths2,071 sq. ft.109 Sundial Court, Nicholasville, KY 40356
MLS# 26002422Listed by: CHRISTIES INTERNATIONAL REAL ESTATE BLUEGRASS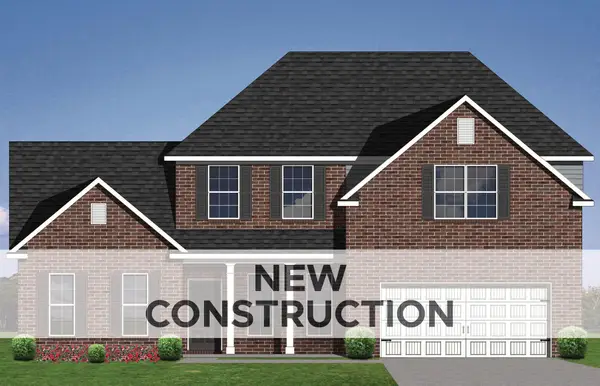 $496,625Pending4 beds 4 baths2,901 sq. ft.
$496,625Pending4 beds 4 baths2,901 sq. ft.200 Loft Mountain Run, Nicholasville, KY 40356
MLS# 26002423Listed by: CHRISTIES INTERNATIONAL REAL ESTATE BLUEGRASS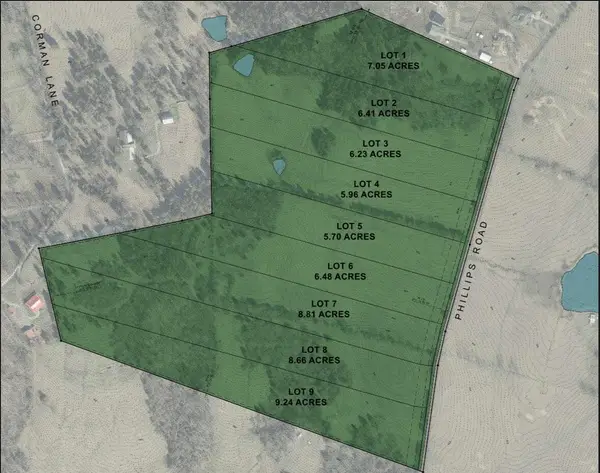 $250,000Active5.96 Acres
$250,000Active5.96 AcresLot 4 Phillips Road, Nicholasville, KY 40356
MLS# 25506225Listed by: KELLER WILLIAMS COMMONWEALTH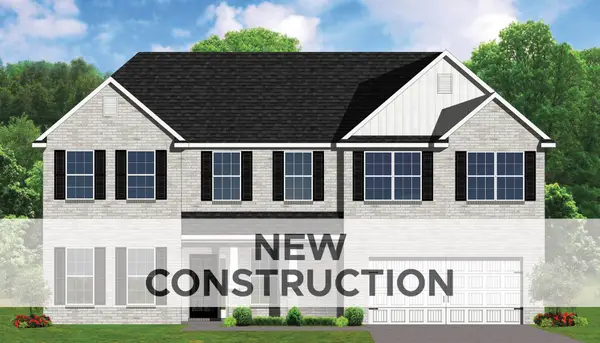 $485,370Pending5 beds 3 baths3,146 sq. ft.
$485,370Pending5 beds 3 baths3,146 sq. ft.108 Hawks Bill Court, Nicholasville, KY 40356
MLS# 26002372Listed by: CHRISTIES INTERNATIONAL REAL ESTATE BLUEGRASS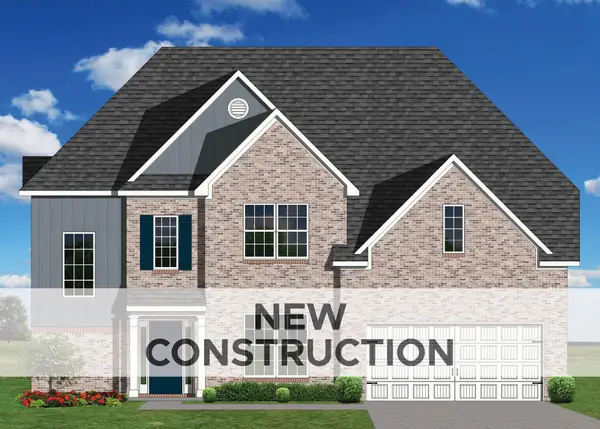 $448,030Pending4 beds 3 baths2,795 sq. ft.
$448,030Pending4 beds 3 baths2,795 sq. ft.118 Lewis Falls Bluff, Nicholasville, KY 40356
MLS# 26002354Listed by: CHRISTIES INTERNATIONAL REAL ESTATE BLUEGRASS- New
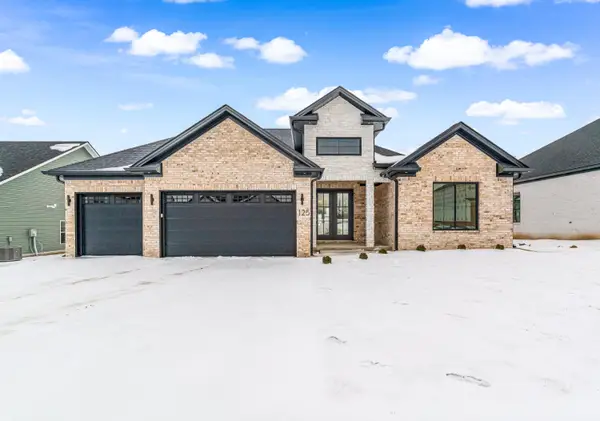 $549,000Active3 beds 3 baths2,204 sq. ft.
$549,000Active3 beds 3 baths2,204 sq. ft.125 Farmers Bluff, Nicholasville, KY 40356
MLS# 26002339Listed by: LIFSTYL REAL ESTATE - New
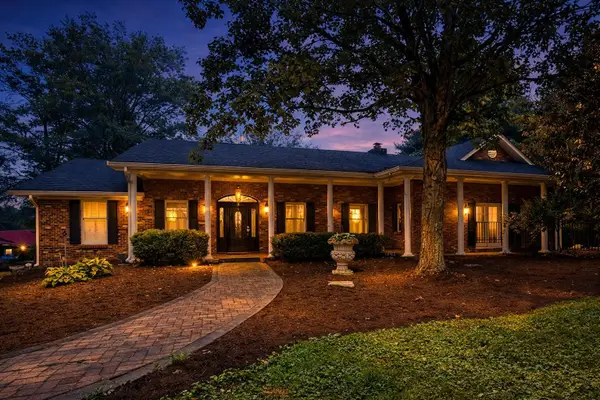 $1,100,000Active3 beds 3 baths4,831 sq. ft.
$1,100,000Active3 beds 3 baths4,831 sq. ft.5028 Ashgrove Pike, Nicholasville, KY 40356
MLS# 26002320Listed by: EXP REALTY, LLC - New
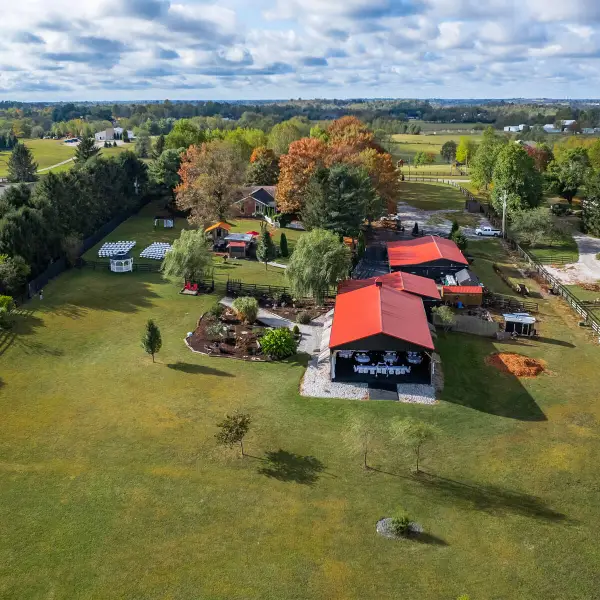 $1,100,000Active3 beds 3 baths4,420 sq. ft.
$1,100,000Active3 beds 3 baths4,420 sq. ft.5028 Ashgrove Road, Nicholasville, KY 40356
MLS# 26002256Listed by: EXP REALTY, LLC - New
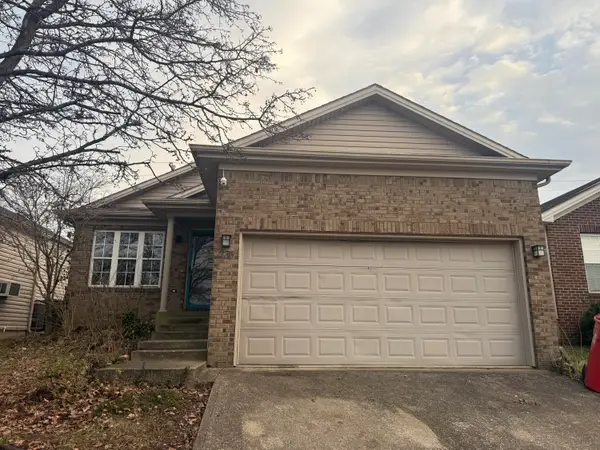 $234,900Active3 beds 2 baths1,198 sq. ft.
$234,900Active3 beds 2 baths1,198 sq. ft.235 Baybrook Circle, Nicholasville, KY 40356
MLS# 26002146Listed by: RE/MAX CREATIVE REALTY - Open Sun, 2 to 4pmNew
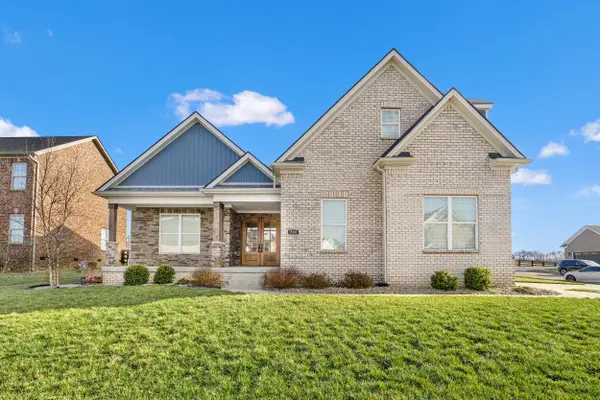 $554,900Active4 beds 4 baths2,693 sq. ft.
$554,900Active4 beds 4 baths2,693 sq. ft.700 Shelburne Way, Nicholasville, KY 40356
MLS# 26001889Listed by: CHRISTIES INTERNATIONAL REAL ESTATE BLUEGRASS

