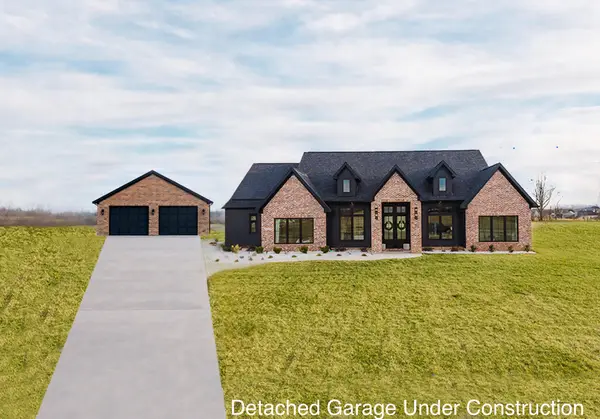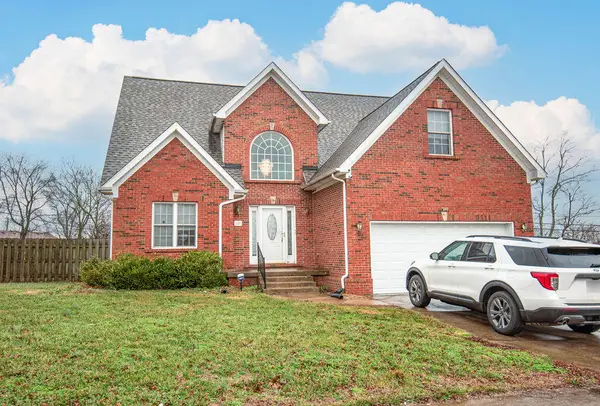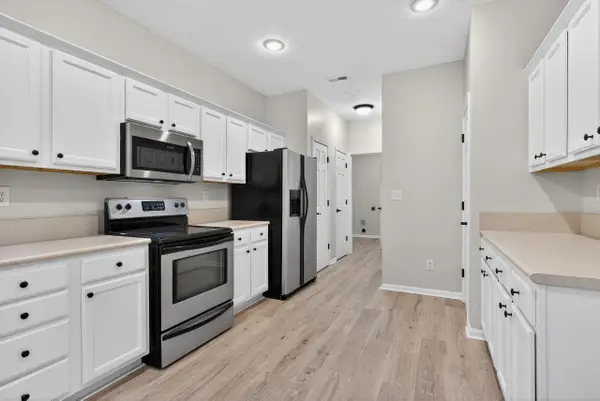511 Morgan Leigh Lane, Nicholasville, KY 40356
Local realty services provided by:ERA Select Real Estate
511 Morgan Leigh Lane,Nicholasville, KY 40356
$599,000
- 3 Beds
- 3 Baths
- 2,357 sq. ft.
- Single family
- Active
Listed by: melia realty group - melia hord
Office: keller williams legacy group
MLS#:26000598
Source:KY_LBAR
Price summary
- Price:$599,000
- Price per sq. ft.:$254.14
About this home
OPEN HOUSE! Sunday, January 18th 2-4PM! Unwrap the ultimate gift in the coveted Halfhill neighborhood: a stunning one level new-construction ranch residence. Spanning 2,357 square feet, this meticulously crafted 3-bedroom, 3-bath home offers an open-concept design with soaring high ceilings, elegant 8-foot doors, and crown molding throughout. The heart of the home features a spacious great room with gas fireplace flowing seamlessly into a gourmet island kitchen boasting quartz countertops, premium appliances, and a gas range. A dedicated dining area and covered rear patio provide ideal spaces for entertaining or quiet mornings. Each bedroom enjoys a private en-suite bath, including the luxurious primary suite with dual vanities, freestanding soaking tub, frameless glass shower and large walk in closet. Additional highlights include a home office, 3-car garage with mudroom and drop-zone entry, tankless water heater, gas heat, and a passive radon system. This exceptional property blends thoughtful craftsmanship, modern efficiency, and timeless sophistication. Halfhill Estates sits in a peaceful country setting with rolling horse-farm views and has everything you love about Lexington is 12-15 minutes north on US-27 with shopping, dining and local businesses at Brannon Crossing within 6 miles or 12 miles to downtown Lexington. Your perfect Kentucky home awaits!
Contact an agent
Home facts
- Year built:2025
- Listing ID #:26000598
- Added:72 day(s) ago
- Updated:January 16, 2026 at 09:42 PM
Rooms and interior
- Bedrooms:3
- Total bathrooms:3
- Full bathrooms:3
- Living area:2,357 sq. ft.
Heating and cooling
- Heating:Natural Gas
Structure and exterior
- Year built:2025
- Building area:2,357 sq. ft.
- Lot area:0.26 Acres
Schools
- High school:West Jess HS
- Middle school:West Jessamine Middle School
- Elementary school:Wilmore
Utilities
- Water:Public
- Sewer:Public Sewer
Finances and disclosures
- Price:$599,000
- Price per sq. ft.:$254.14
New listings near 511 Morgan Leigh Lane
- New
 $950,000Active4 beds 3 baths2,524 sq. ft.
$950,000Active4 beds 3 baths2,524 sq. ft.105 Wild Turkey Court, Nicholasville, KY 40356
MLS# 26001202Listed by: PREMIER PROPERTY CONSULTANTS - New
 $414,900Active3 beds 2 baths1,940 sq. ft.
$414,900Active3 beds 2 baths1,940 sq. ft.121 Wyatt Court, Nicholasville, KY 40356
MLS# 26001203Listed by: RE/MAX CREATIVE REALTY - New
 $345,000Active4 beds 3 baths2,105 sq. ft.
$345,000Active4 beds 3 baths2,105 sq. ft.144 Florence Court, Nicholasville, KY 40356
MLS# 26001183Listed by: CORNERSTONE REALTY & AUCTION - New
 $449,900Active4 beds 3 baths2,034 sq. ft.
$449,900Active4 beds 3 baths2,034 sq. ft.148 Bernie Trail, Nicholasville, KY 40356
MLS# 26001168Listed by: LIFSTYL REAL ESTATE - New
 $300,000Active3 beds 3 baths1,847 sq. ft.
$300,000Active3 beds 3 baths1,847 sq. ft.108 Windsor Way, Nicholasville, KY 40356
MLS# 26001151Listed by: KELLER WILLIAMS LEGACY GROUP - New
 $499,900Active4 beds 4 baths2,298 sq. ft.
$499,900Active4 beds 4 baths2,298 sq. ft.324 Skaggs Boulevard, Nicholasville, KY 40356
MLS# 26001122Listed by: PREMIER PROPERTY CONSULTANTS - New
 $404,999Active4 beds 2 baths2,128 sq. ft.
$404,999Active4 beds 2 baths2,128 sq. ft.432 Krauss Drive, Nicholasville, KY 40356
MLS# 26001079Listed by: LIFSTYL REAL ESTATE - Open Sat, 2 to 4pmNew
 $235,000Active3 beds 1 baths1,607 sq. ft.
$235,000Active3 beds 1 baths1,607 sq. ft.300 E Maple Street, Nicholasville, KY 40356
MLS# 26001056Listed by: TRU LIFE REAL ESTATE - Open Sun, 2 to 4pmNew
 $474,900Active4 beds 2 baths2,014 sq. ft.
$474,900Active4 beds 2 baths2,014 sq. ft.155 Carolyn Lane, Nicholasville, KY 40356
MLS# 26001007Listed by: RECTOR HAYDEN REALTORS - New
 $1,880,000Active5 beds 6 baths7,421 sq. ft.
$1,880,000Active5 beds 6 baths7,421 sq. ft.236 E Cambridge Lane, Nicholasville, KY 40356
MLS# 26000908Listed by: HOMESTEAD REALTY ADVISORS
