705 Anthony Drive, Nicholasville, KY 40356
Local realty services provided by:ERA Team Realtors
705 Anthony Drive,Nicholasville, KY 40356
$391,220
- 4 Beds
- 3 Baths
- 2,269 sq. ft.
- Single family
- Active
Listed by: dicksie m ward
Office: christies international real estate bluegrass
MLS#:25015464
Source:KY_LBAR
Price summary
- Price:$391,220
- Price per sq. ft.:$172.42
About this home
House at framing stage! Welcome to the Haywood Park, an exceptional two-story plan from the Trend Collection by Ball Homes, featuring a full walk-out basement for added space and versatility. As you enter, you'll be greeted by a flexible room ideal for a formal dining area or a cozy home office, offering plenty of possibilities. The heart of the home is an open-concept kitchen and family room, creating the perfect setting for both everyday living and entertaining. The family room boasts a charming gas fireplace, adding warmth and ambiance to the space. The well-appointed kitchen is a true highlight, complete with sleek granite countertops, a large island with room for casual dining, and top-tier stainless steel appliances, including a gas range, microwave, dishwasher, and refrigerator. A spacious walk-in pantry provides plenty of storage for all your culinary needs. Just off the kitchen, you'll find a 12'x12' covered deck, ideal for sipping your morning coffee or hosting evening gatherings. Upstairs, the serene primary suite offers a vaulted ceiling, generous closet space, and a luxurious walk-in shower. Three additional bedrooms share a well-designed hall bath, ensuring ample room for family or guests. This home is perfect for those seeking both functionality and style—don't miss your chance to make it yours! Job# 55AA
Contact an agent
Home facts
- Year built:2025
- Listing ID #:25015464
- Added:130 day(s) ago
- Updated:January 02, 2026 at 03:56 PM
Rooms and interior
- Bedrooms:4
- Total bathrooms:3
- Full bathrooms:2
- Half bathrooms:1
- Living area:2,269 sq. ft.
Heating and cooling
- Cooling:Electric, Gas, Zoned
- Heating:Forced Air, Natural Gas, Zoned
Structure and exterior
- Year built:2025
- Building area:2,269 sq. ft.
- Lot area:0.15 Acres
Schools
- High school:East Jess HS
- Middle school:East Jessamine Middle School
- Elementary school:Red Oak
Utilities
- Water:Public
- Sewer:Public Sewer
Finances and disclosures
- Price:$391,220
- Price per sq. ft.:$172.42
New listings near 705 Anthony Drive
- New
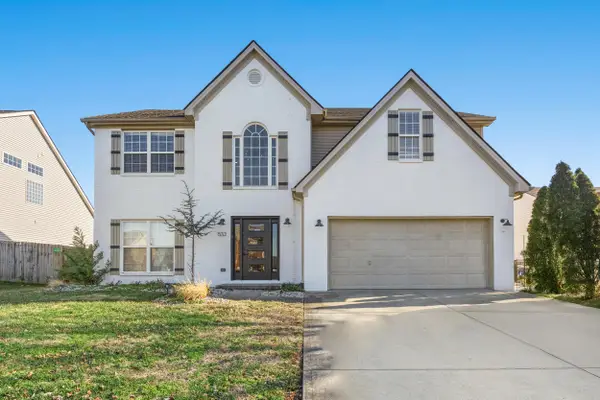 $419,000Active4 beds 3 baths2,640 sq. ft.
$419,000Active4 beds 3 baths2,640 sq. ft.533 Thames Circle, Nicholasville, KY 40356
MLS# 25508717Listed by: RECTOR HAYDEN REALTORS - Open Sun, 2 to 4pmNew
 $380,000Active4 beds 3 baths2,314 sq. ft.
$380,000Active4 beds 3 baths2,314 sq. ft.270 Vicksburg Drive, Nicholasville, KY 40356
MLS# 25508699Listed by: LPT REALTY 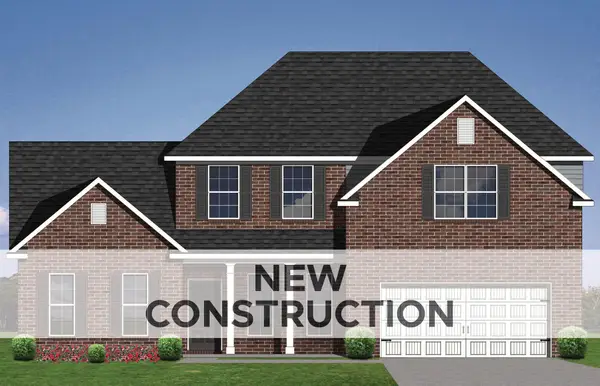 $569,219Pending4 beds 4 baths2,942 sq. ft.
$569,219Pending4 beds 4 baths2,942 sq. ft.101 Lewis Falls Bluff, Nicholasville, KY 40356
MLS# 25508624Listed by: CHRISTIES INTERNATIONAL REAL ESTATE BLUEGRASS $545,580Pending5 beds 3 baths3,402 sq. ft.
$545,580Pending5 beds 3 baths3,402 sq. ft.6212 Grey Oak Lane, Nicholasville, KY 40356
MLS# 25508635Listed by: CHRISTIES INTERNATIONAL REAL ESTATE BLUEGRASS- New
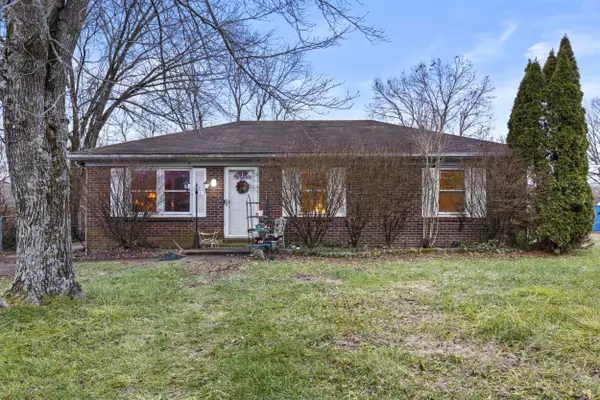 $190,000Active3 beds 1 baths1,025 sq. ft.
$190,000Active3 beds 1 baths1,025 sq. ft.414 Richmond Avenue, Nicholasville, KY 40356
MLS# 25508533Listed by: BERKSHIRE HATHAWAY HOMESERVICES FOSTER REALTORS 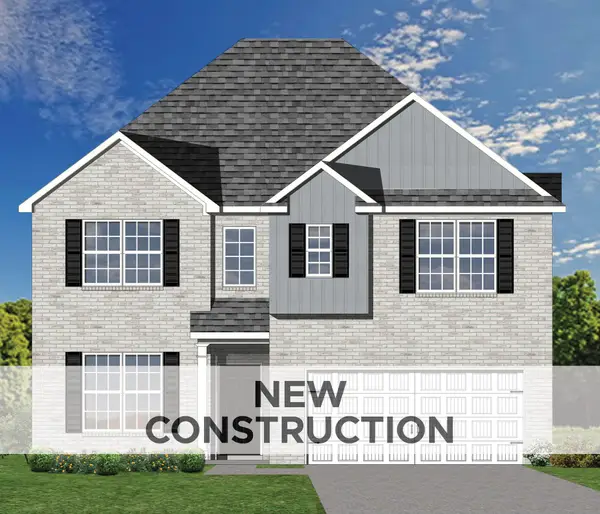 $540,055Pending5 beds 4 baths3,106 sq. ft.
$540,055Pending5 beds 4 baths3,106 sq. ft.6216 Grey Oak Lane, Nicholasville, KY 40356
MLS# 25508153Listed by: CHRISTIES INTERNATIONAL REAL ESTATE BLUEGRASS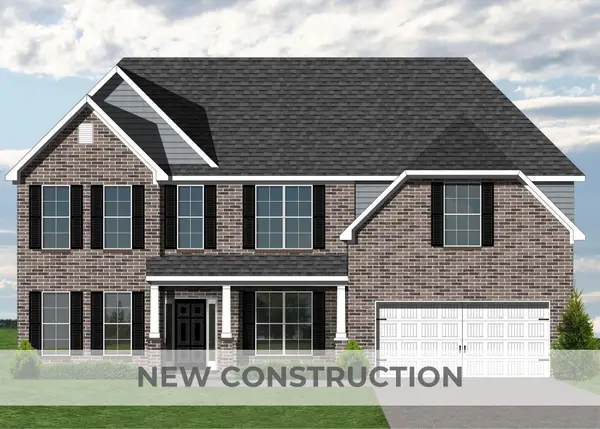 $544,385Pending5 beds 4 baths3,498 sq. ft.
$544,385Pending5 beds 4 baths3,498 sq. ft.264 Gravel Springs Path, Nicholasville, KY 40356
MLS# 25508511Listed by: CHRISTIES INTERNATIONAL REAL ESTATE BLUEGRASS- New
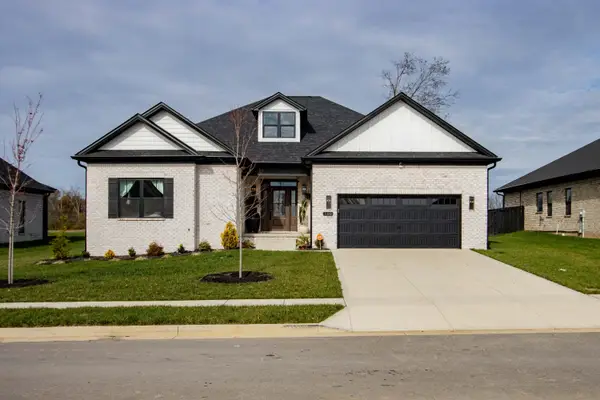 $545,000Active4 beds 3 baths2,482 sq. ft.
$545,000Active4 beds 3 baths2,482 sq. ft.500 Morgan Leigh Lane, Nicholasville, KY 40356
MLS# 25508468Listed by: NAPIER REALTORS - New
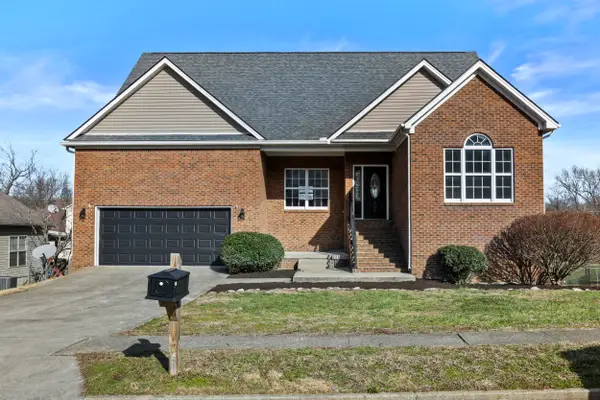 $385,000Active4 beds 3 baths3,230 sq. ft.
$385,000Active4 beds 3 baths3,230 sq. ft.505 Perry Drive, Nicholasville, KY 40356
MLS# 25508434Listed by: KELLER WILLIAMS COMMONWEALTH - New
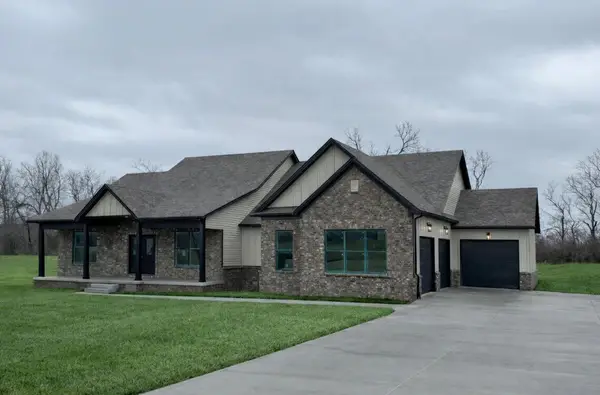 $800,000Active3 beds 3 baths2,424 sq. ft.
$800,000Active3 beds 3 baths2,424 sq. ft.176 Maple Lawn Circle, Nicholasville, KY 40356
MLS# 25508430Listed by: KELLER WILLIAMS BLUEGRASS REALTY
