980 Chandamere Way, Nicholasville, KY 40356
Local realty services provided by:ERA Select Real Estate
980 Chandamere Way,Nicholasville, KY 40356
$1,770,000
- 5 Beds
- 7 Baths
- 8,368 sq. ft.
- Single family
- Active
Listed by: cynthia trgo
Office: diamond real estate group, inc
MLS#:26000289
Source:KY_LBAR
Price summary
- Price:$1,770,000
- Price per sq. ft.:$211.52
- Monthly HOA dues:$29.17
About this home
Luxury living awaits in this stunning estate on 5 acres. The grand two-story foyer showcases an elegant staircase, detailed trim, and a Swarovski crystal chandelier. The gourmet eat-in kitchen features custom cabinetry, granite countertops, and stainless-steel appliances, opening to the great room with a soaring stone fireplace. The main level offers two primary suites, including an owner's retreat with a private sitting area, fireplace, spa-like ensuite, custom walk-in closet with island, and access to the expansive patio—plumbed and wired for an outdoor kitchen. Upstairs, three bedrooms each include ensuite baths and generous closets, plus a sitting room overlooking the foyer. The finished walk-out basement adds a third fireplace, open living space, and a new custom bar for entertaining and with access to a second covered patio. A three-car attached garage and a fourth rear garage provide ample storage. With four-zone HVAC and thoughtful design throughout, this home combines comfort, elegance, and privacy.
Contact an agent
Home facts
- Year built:2020
- Listing ID #:26000289
- Added:140 day(s) ago
- Updated:February 11, 2026 at 10:45 PM
Rooms and interior
- Bedrooms:5
- Total bathrooms:7
- Full bathrooms:6
- Half bathrooms:1
- Living area:8,368 sq. ft.
Heating and cooling
- Cooling:Electric, Zoned
- Heating:Electric, Zoned
Structure and exterior
- Year built:2020
- Building area:8,368 sq. ft.
- Lot area:5 Acres
Schools
- High school:West Jess HS
- Middle school:West Jessamine Middle School
- Elementary school:Rosenwald
Utilities
- Water:Public
- Sewer:Septic Tank
Finances and disclosures
- Price:$1,770,000
- Price per sq. ft.:$211.52
New listings near 980 Chandamere Way
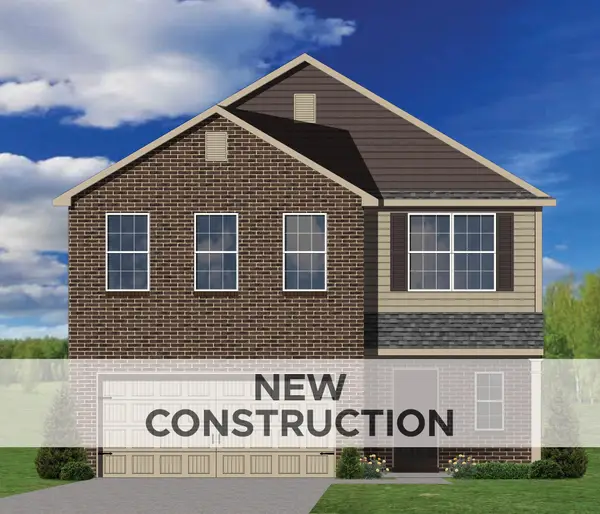 $316,670Pending4 beds 3 baths2,071 sq. ft.
$316,670Pending4 beds 3 baths2,071 sq. ft.109 Sundial Court, Nicholasville, KY 40356
MLS# 26002422Listed by: CHRISTIES INTERNATIONAL REAL ESTATE BLUEGRASS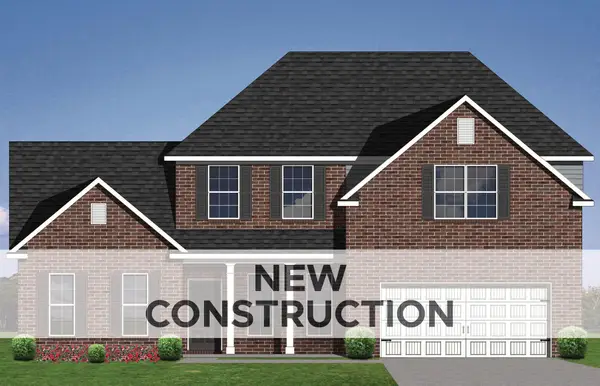 $496,625Pending4 beds 4 baths2,901 sq. ft.
$496,625Pending4 beds 4 baths2,901 sq. ft.200 Loft Mountain Run, Nicholasville, KY 40356
MLS# 26002423Listed by: CHRISTIES INTERNATIONAL REAL ESTATE BLUEGRASS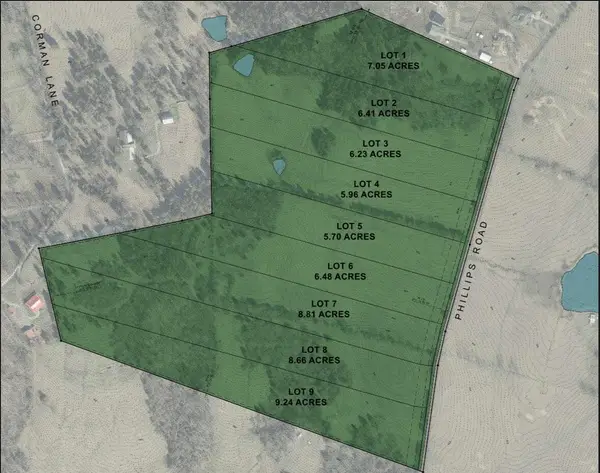 $250,000Active5.96 Acres
$250,000Active5.96 AcresLot 4 Phillips Road, Nicholasville, KY 40356
MLS# 25506225Listed by: KELLER WILLIAMS COMMONWEALTH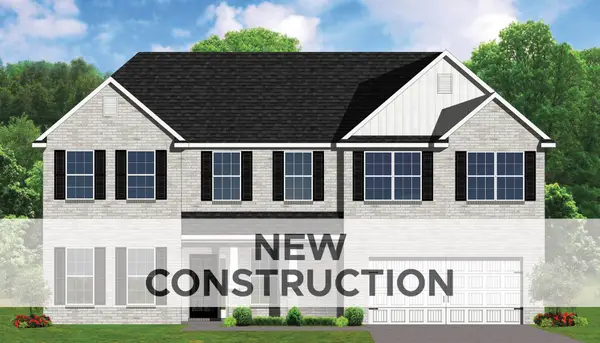 $485,370Pending5 beds 3 baths3,146 sq. ft.
$485,370Pending5 beds 3 baths3,146 sq. ft.108 Hawks Bill Court, Nicholasville, KY 40356
MLS# 26002372Listed by: CHRISTIES INTERNATIONAL REAL ESTATE BLUEGRASS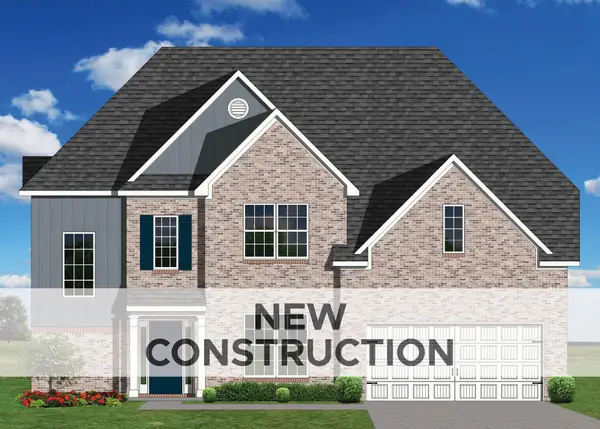 $448,030Pending4 beds 3 baths2,795 sq. ft.
$448,030Pending4 beds 3 baths2,795 sq. ft.118 Lewis Falls Bluff, Nicholasville, KY 40356
MLS# 26002354Listed by: CHRISTIES INTERNATIONAL REAL ESTATE BLUEGRASS- New
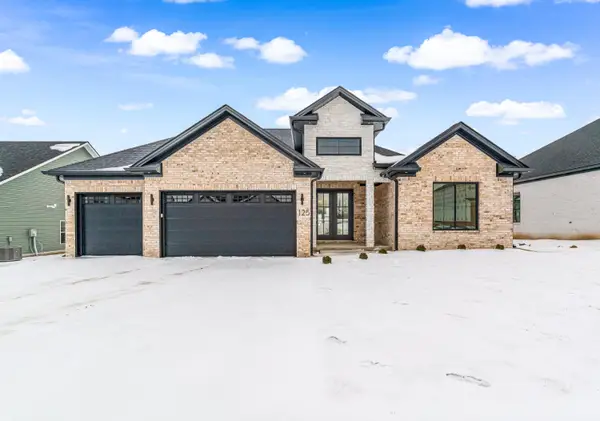 $549,000Active3 beds 3 baths2,204 sq. ft.
$549,000Active3 beds 3 baths2,204 sq. ft.125 Farmers Bluff, Nicholasville, KY 40356
MLS# 26002339Listed by: LIFSTYL REAL ESTATE - New
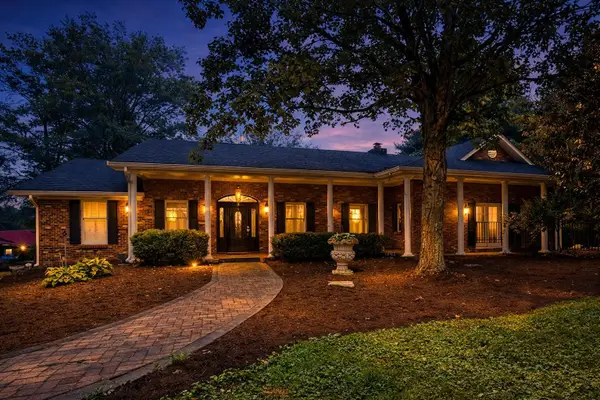 $1,100,000Active3 beds 3 baths4,831 sq. ft.
$1,100,000Active3 beds 3 baths4,831 sq. ft.5028 Ashgrove Pike, Nicholasville, KY 40356
MLS# 26002320Listed by: EXP REALTY, LLC - New
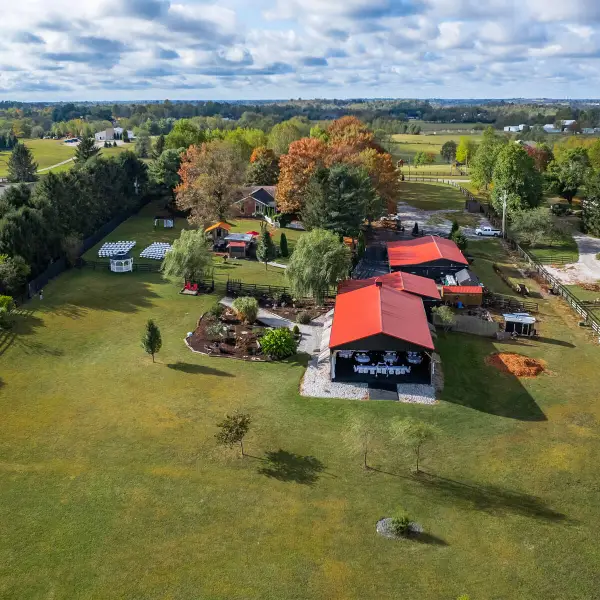 $1,100,000Active3 beds 3 baths4,420 sq. ft.
$1,100,000Active3 beds 3 baths4,420 sq. ft.5028 Ashgrove Road, Nicholasville, KY 40356
MLS# 26002256Listed by: EXP REALTY, LLC - New
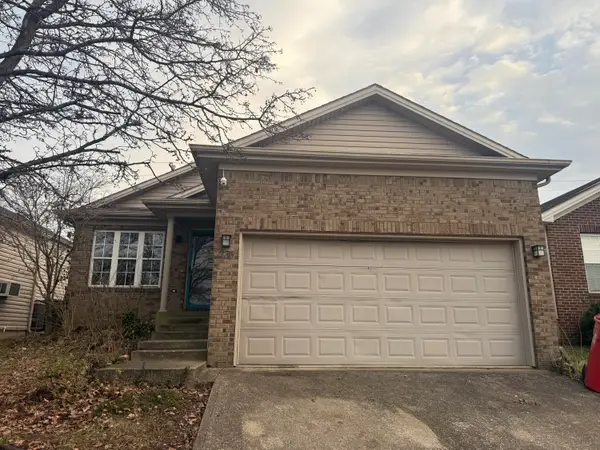 $234,900Active3 beds 2 baths1,198 sq. ft.
$234,900Active3 beds 2 baths1,198 sq. ft.235 Baybrook Circle, Nicholasville, KY 40356
MLS# 26002146Listed by: RE/MAX CREATIVE REALTY - Open Sun, 2 to 4pmNew
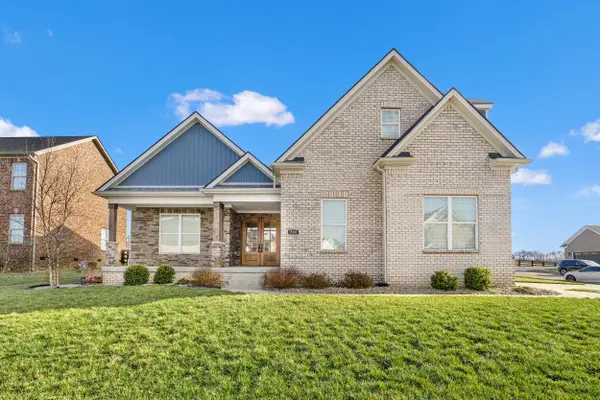 $554,900Active4 beds 4 baths2,693 sq. ft.
$554,900Active4 beds 4 baths2,693 sq. ft.700 Shelburne Way, Nicholasville, KY 40356
MLS# 26001889Listed by: CHRISTIES INTERNATIONAL REAL ESTATE BLUEGRASS

