1066 Shadow Ridge Avenue, Oak Grove, KY 42262
Local realty services provided by:ERA Chappell & Associates Realty & Rental
Listed by:tiffany klusacek - mrp, srs
Office:tennessee's elite at bhhs penfed realty
MLS#:2928009
Source:NASHVILLE
Price summary
- Price:$190,000
- Price per sq. ft.:$180.78
About this home
SELLER OFFERING $10,000.00 in Closing Costs- Welcome Home to This Beautifully Maintained 3-Bedroom, 2-Bath Gem – Perfectly Nestled at the End of a Cul-De-Sac - Surrounded by Mature Trees and Set on a Lush, Partially Fenced Lot - This Home Offers a Sense of Privacy and Tranquility That’s Hard to Find - Brand New LVP Flooring in Kitchen and Bathrooms- Complemented by a Spacious Living Area Featuring a Bay Window That Fills the Space With Natural Light - Major Upgrades: Including a New Roof (2020) and HVAC (2021) – Offer Comfort and Peace of Mind for Years to Come. Out Back, the Tree-Lined Yard Creates a Serene Backdrop for Everyday Living or Weekend Get-Togethers. A Charming Pergola Sets the Scene for Effortless Entertaining-While the Outdoor Shed Provides Plenty of Space for Gardening Tools or Extra Storage. This Move-In Ready Home Is the Perfect Blend of Convenience, Charm, and Comfort.
Contact an agent
Home facts
- Year built:2000
- Listing ID #:2928009
- Added:84 day(s) ago
- Updated:September 25, 2025 at 12:38 PM
Rooms and interior
- Bedrooms:3
- Total bathrooms:2
- Full bathrooms:2
- Living area:1,051 sq. ft.
Heating and cooling
- Cooling:Ceiling Fan(s), Central Air
- Heating:Central, Heat Pump
Structure and exterior
- Roof:Shingle
- Year built:2000
- Building area:1,051 sq. ft.
- Lot area:0.29 Acres
Schools
- High school:Hopkinsville High School
- Middle school:Hopkinsville Middle School
- Elementary school:South Christian Elementary School
Utilities
- Water:Public, Water Available
- Sewer:Public Sewer
Finances and disclosures
- Price:$190,000
- Price per sq. ft.:$180.78
- Tax amount:$838
New listings near 1066 Shadow Ridge Avenue
- New
 $279,900Active3 beds 3 baths1,375 sq. ft.
$279,900Active3 beds 3 baths1,375 sq. ft.213 Azalea Dr, Oak Grove, KY 42262
MLS# 3001109Listed by: DIYFLATFEE.COM - New
 $225,000Active3 beds 2 baths1,344 sq. ft.
$225,000Active3 beds 2 baths1,344 sq. ft.1251 Patton Pl, Oak Grove, KY 42262
MLS# 3001027Listed by: TEAM WILFORD - KELLER WILLIAMS REALTY - New
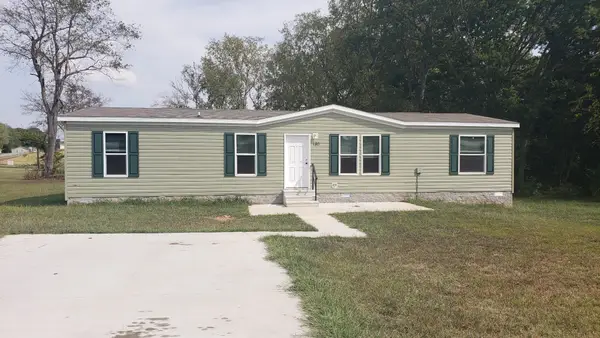 $215,000Active4 beds 2 baths1,529 sq. ft.
$215,000Active4 beds 2 baths1,529 sq. ft.180 Missouri Ave, Oak Grove, KY 42262
MLS# 3001021Listed by: TEAM WILFORD - KELLER WILLIAMS REALTY - New
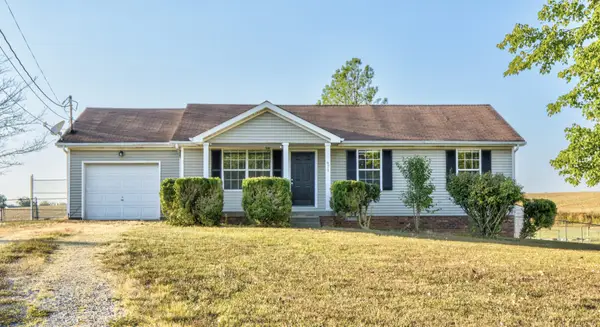 $225,000Active3 beds 1 baths1,000 sq. ft.
$225,000Active3 beds 1 baths1,000 sq. ft.671 Artic Ave, Oak Grove, KY 42262
MLS# 3000464Listed by: RE/MAX NORTHSTAR - New
 $280,000Active3 beds 2 baths1,813 sq. ft.
$280,000Active3 beds 2 baths1,813 sq. ft.101 N Cavalcade Cir, Oak Grove, KY 42262
MLS# 3000013Listed by: LEGION REALTY KENTUCKY LLC - New
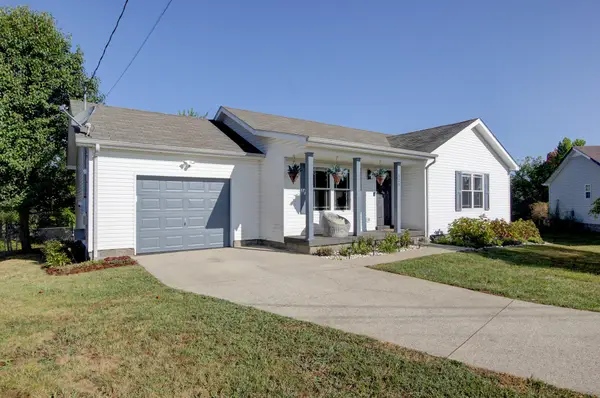 $215,000Active3 beds 2 baths1,087 sq. ft.
$215,000Active3 beds 2 baths1,087 sq. ft.529 Potomac Dr, Oak Grove, KY 42262
MLS# 2994785Listed by: COLDWELL BANKER CONROY, MARABLE & HOLLEMAN - New
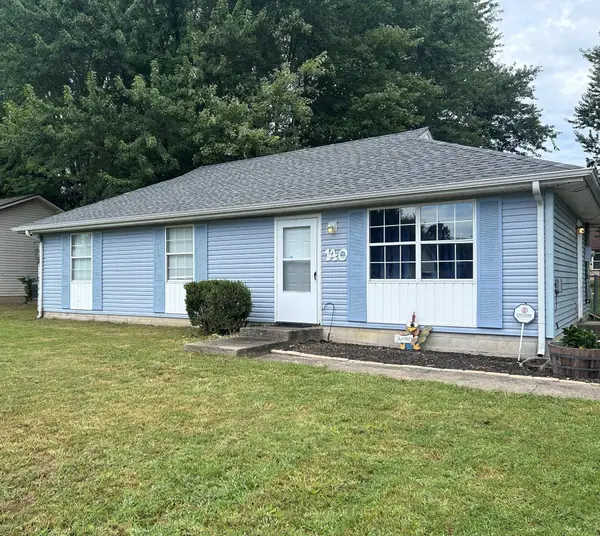 $190,000Active3 beds 2 baths1,030 sq. ft.
$190,000Active3 beds 2 baths1,030 sq. ft.140 New Gritton Ave, Oak Grove, KY 42262
MLS# 2985597Listed by: BENCHMARK REALTY - New
 $265,000Active4 beds 2 baths1,500 sq. ft.
$265,000Active4 beds 2 baths1,500 sq. ft.317 Bumpus Mill Rd, Oak Grove, KY 42262
MLS# 2994226Listed by: BENCHMARK REALTY, LLC 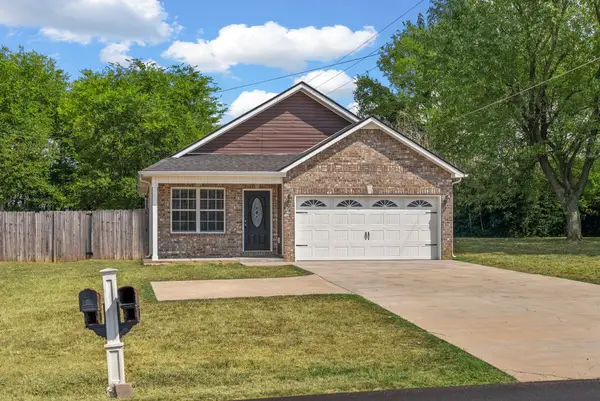 $270,000Active3 beds 2 baths1,460 sq. ft.
$270,000Active3 beds 2 baths1,460 sq. ft.767 Pembroke Oak Grove Rd, Oak Grove, KY 42262
MLS# 2993893Listed by: LEGION REALTY KENTUCKY LLC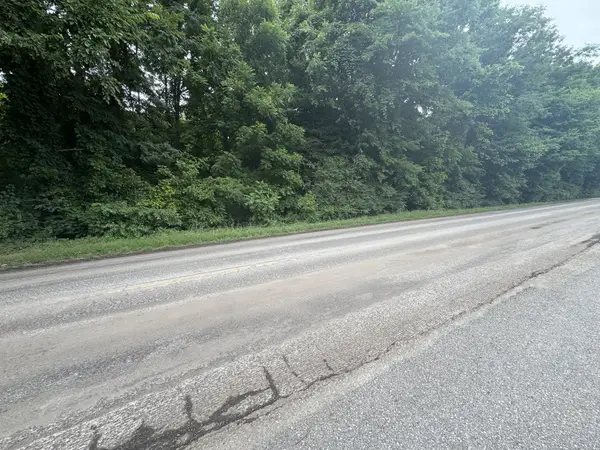 $62,900Active1 Acres
$62,900Active1 Acres0 Pembroke Road, Oak Grove, KY 42262
MLS# 2993098Listed by: SWEET HOME REALTY AND PROPERTY MANAGEMENT
