133 Blue Hall Road, Olive Hill, KY 41164
Local realty services provided by:ERA Team Realtors
133 Blue Hall Road,Olive Hill, KY 41164
$158,000
- 4 Beds
- 2 Baths
- - sq. ft.
- Single family
- Sold
Listed by: shannon v malone
Office: homeland real estate inc
MLS#:25018971
Source:KY_LBAR
Sorry, we are unable to map this address
Price summary
- Price:$158,000
About this home
This property is priced to sell!!!! Bring your vision—this 4 bed, 2 bath, 2,324 sq ft home on a flat 1-acre lot gives you room to live, work and play, with the big-ticket upgrades already done. Since 2022: new water line to the house, new interior plumbing with PEX, upgraded 200-amp service with all new wiring, most windows replaced, rebuilt HVAC and new ductwork. The flexible main level offers multiple living/dining configurations, a generous kitchen footprint and a walk-up attic for excellent storage or future finish. There is also some real hardwood floors under the carpet. Bonus: a separate 2 bed, 1 bath house—perfect as rental income to help offset your mortgage, a guest suite or studio/office. Outside, the level acre invites gardens, pets or play. Ideal location just off US-60: about 14 minutes to downtown Morehead and 15 minutes to downtown Olive Hill. There is also a large storage building. With the heavy lifting complete, you can focus on finishes and move forward with confidence.
Contact an agent
Home facts
- Year built:1960
- Listing ID #:25018971
- Added:78 day(s) ago
- Updated:November 13, 2025 at 01:41 AM
Rooms and interior
- Bedrooms:4
- Total bathrooms:2
- Full bathrooms:2
Heating and cooling
- Cooling:Electric, Heat Pump
- Heating:Electric, Heat Pump
Structure and exterior
- Year built:1960
Schools
- High school:West Carter
- Middle school:West Carter
- Elementary school:Tygart Creek
Utilities
- Water:Public
- Sewer:Septic Tank
Finances and disclosures
- Price:$158,000
New listings near 133 Blue Hall Road
 $275,000Pending3 beds 3 baths2,928 sq. ft.
$275,000Pending3 beds 3 baths2,928 sq. ft.753 Gilliam Cemetery Road, Olive Hill, KY 41164
MLS# 25503445Listed by: HOMELAND REAL ESTATE INC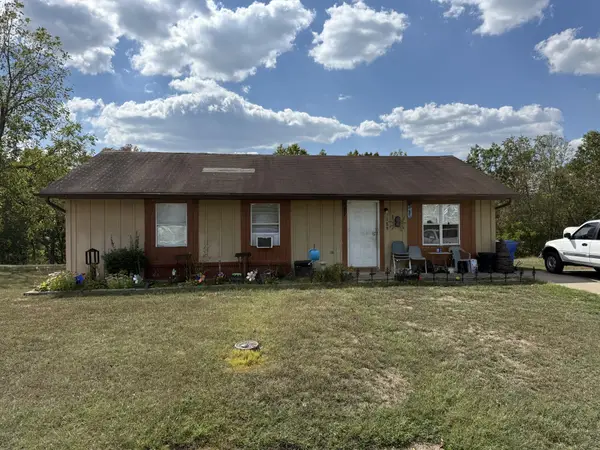 $94,850Active3 beds 1 baths960 sq. ft.
$94,850Active3 beds 1 baths960 sq. ft.188 Strawberry Lane, Olive Hill, KY 41164
MLS# 25502154Listed by: MINK REALTY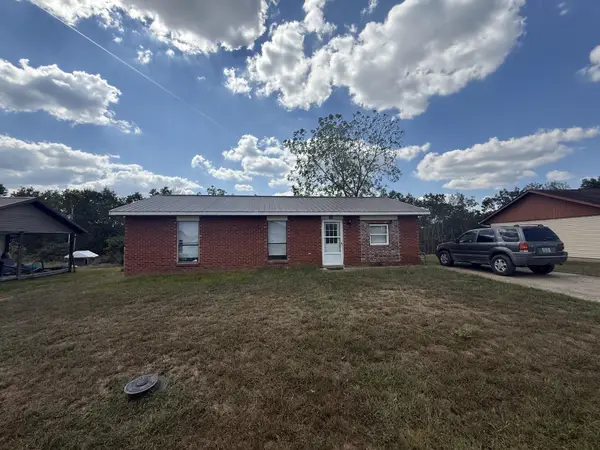 $84,900Active3 beds 1 baths960 sq. ft.
$84,900Active3 beds 1 baths960 sq. ft.208 Strawberry Lane, Olive Hill, KY 41164
MLS# 25502071Listed by: MINK REALTY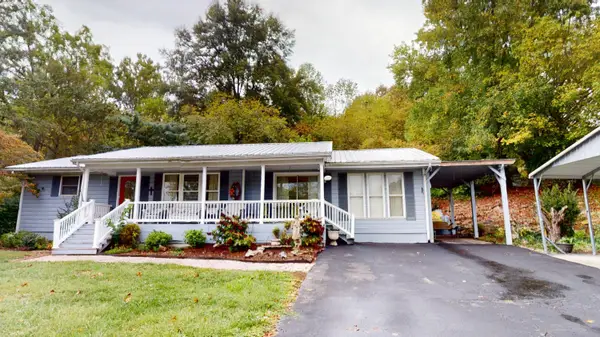 $209,900Active3 beds 3 baths1,680 sq. ft.
$209,900Active3 beds 3 baths1,680 sq. ft.3342 State Highway 174, Olive Hill, KY 41164
MLS# 25502051Listed by: CENTURY 21 ADVANTAGE REALTY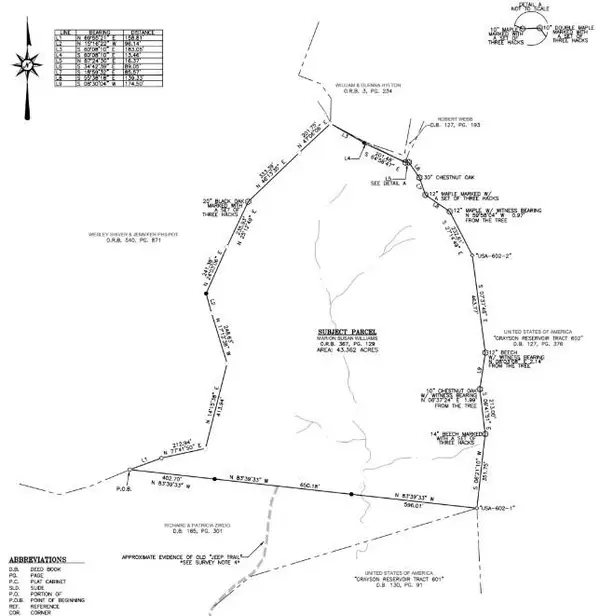 $100,000Active43 Acres
$100,000Active43 Acres0 Craig Branch Branch, Olive Hill, KY 41164
MLS# 25501762Listed by: EXP REALTY, LLC $138,000Pending3 beds 2 baths1,663 sq. ft.
$138,000Pending3 beds 2 baths1,663 sq. ft.411 Webb Street, Olive Hill, KY 41164
MLS# 25500610Listed by: CENTURY 21 ADVANTAGE REALTY $159,900Active-- beds -- baths
$159,900Active-- beds -- baths1106 Greenbriar Road, Olive Hill, KY 41164
MLS# 25016220Listed by: EXP REALTY, LLC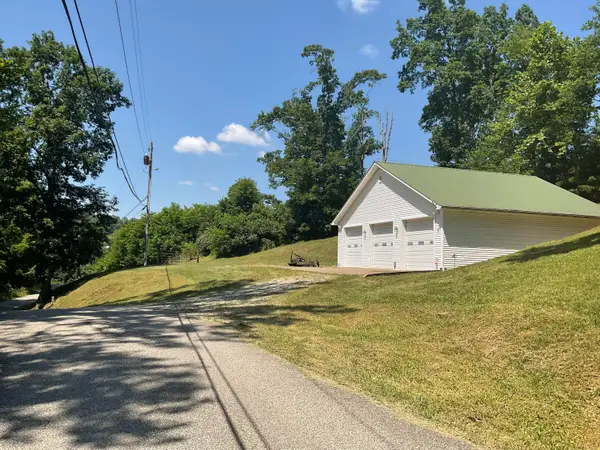 $135,000Active2.29 Acres
$135,000Active2.29 Acres61 Blevins Hollow, Olive Hill, KY 41164
MLS# 25016698Listed by: C ROGER LEWIS AGENCY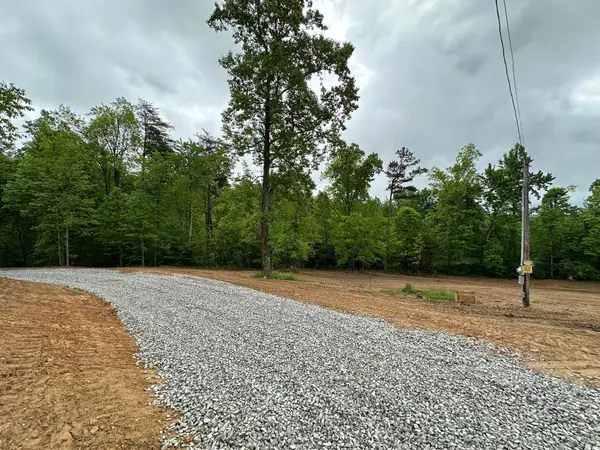 $79,000Active5.26 Acres
$79,000Active5.26 Acres01-245 Mcconnell Branch Road, Olive Hill, KY 41164
MLS# 24023555Listed by: JB LAND & HOME REALTY $395,000Active5 beds 4 baths3,452 sq. ft.
$395,000Active5 beds 4 baths3,452 sq. ft.425 Parker Memorial Drive, Olive Hill, KY 41164
MLS# 25015115Listed by: UNITED REAL ESTATE BLUEGRASS
