753 Gilliam Cemetry Road, Olive Hill, KY 41164
Local realty services provided by:ERA Select Real Estate
753 Gilliam Cemetry Road,Olive Hill, KY 41164
$275,000
- 3 Beds
- 3 Baths
- 2,928 sq. ft.
- Single family
- Active
Listed by:shannon v malone
Office:homeland real estate inc
MLS#:25018743
Source:KY_LBAR
Price summary
- Price:$275,000
- Price per sq. ft.:$93.92
About this home
Step into a storybook setting with this one-of-a-kind log cabin, lovingly crafted from the hand-hewn logs of an 1849 dismantled cabin from Bruin KY and finished with creek rock pathways, walls and patios. Offering 2-3 bedrooms, 3 bathrooms, and over 2,000 sq ft of extraordinary design, this home is a masterpiece of woodwork and craftsmanship. Main floor living includes a spacious primary suite with private deck, separate entrance, and its own laundry. Upstairs, discover a huge bedroom with private balcony and a bath featuring a clawfoot tub. The walkout basement can serve as a separate living space with its own entrance, bathroom with laundry, and kitchenette. Every detail evokes warmth and character, making this the perfect retreat for anyone who has ever dreamed of living in a home as magical as it is functional. Nestled on .79 wooded acres this rare find also includes a storage shed and is just 20 minutes to downtown Morehead. There is a stone fireplace behind a newly constructed wall in the living room that could easily be uncovered and features a new liner and insert.
Contact an agent
Home facts
- Year built:1979
- Listing ID #:25018743
- Added:37 day(s) ago
- Updated:September 29, 2025 at 03:39 PM
Rooms and interior
- Bedrooms:3
- Total bathrooms:3
- Full bathrooms:3
- Living area:2,928 sq. ft.
Heating and cooling
- Cooling:Electric, Other
- Heating:Propane Tank Leased, Space Heater, Wood Stove
Structure and exterior
- Year built:1979
- Building area:2,928 sq. ft.
- Lot area:0.79 Acres
Schools
- High school:West Carter
- Middle school:West Carter
- Elementary school:Olive Hill
Utilities
- Water:Public
- Sewer:Septic Tank
Finances and disclosures
- Price:$275,000
- Price per sq. ft.:$93.92
New listings near 753 Gilliam Cemetry Road
- New
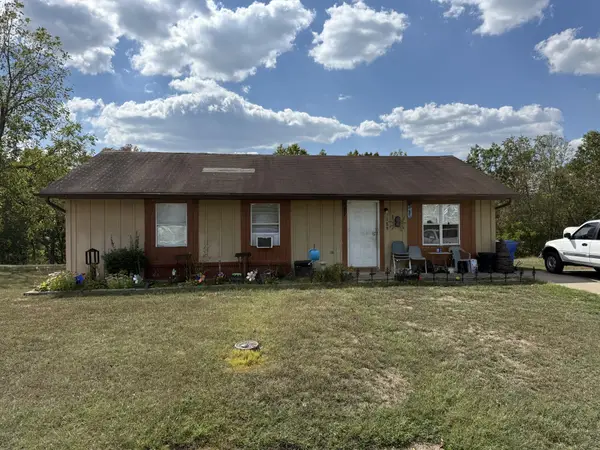 $99,850Active3 beds 1 baths960 sq. ft.
$99,850Active3 beds 1 baths960 sq. ft.188 Strawberry Lane, Olive Hill, KY 41164
MLS# 25502154Listed by: MINK REALTY - New
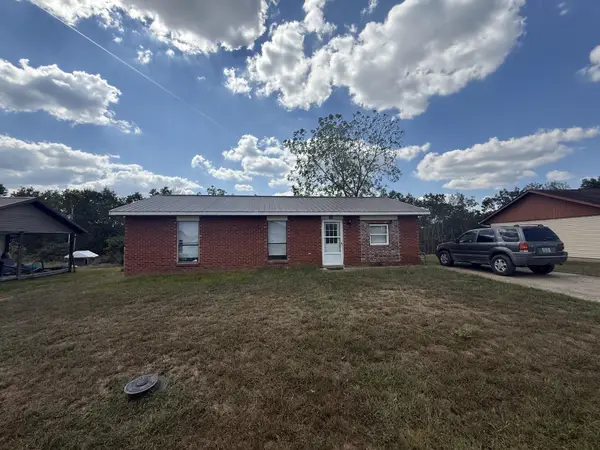 $89,900Active3 beds 1 baths960 sq. ft.
$89,900Active3 beds 1 baths960 sq. ft.208 Strawberry Lane, Olive Hill, KY 41164
MLS# 25502071Listed by: MINK REALTY - New
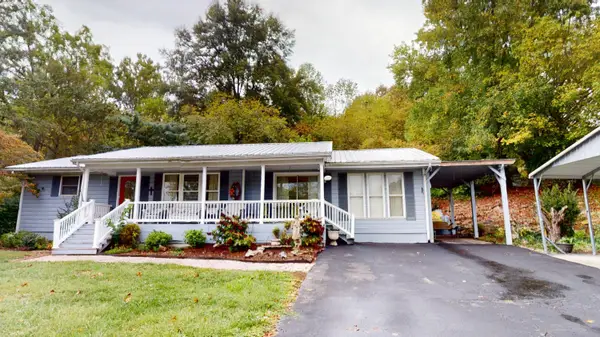 $225,000Active3 beds 3 baths1,680 sq. ft.
$225,000Active3 beds 3 baths1,680 sq. ft.3342 State Highway 174, Olive Hill, KY 41164
MLS# 25502051Listed by: CENTURY 21 ADVANTAGE REALTY - New
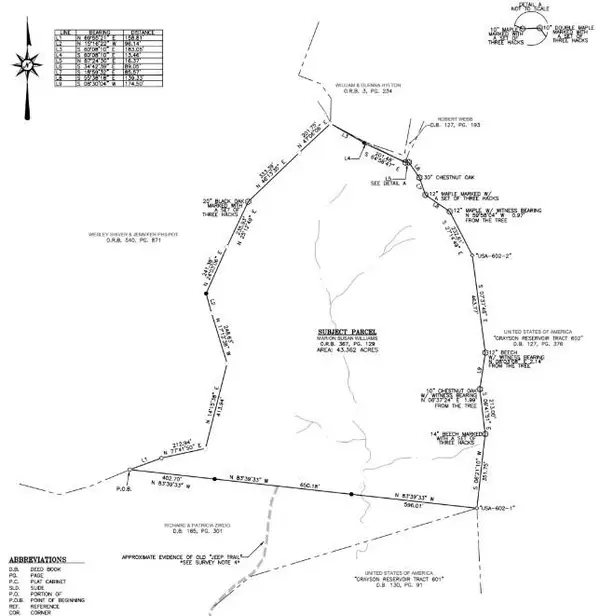 $100,000Active43 Acres
$100,000Active43 Acres0 Craig Branch Branch, Olive Hill, KY 41164
MLS# 25501762Listed by: EXP REALTY, LLC  $138,000Active3 beds 2 baths1,663 sq. ft.
$138,000Active3 beds 2 baths1,663 sq. ft.411 Webb Street, Olive Hill, KY 41164
MLS# 25500610Listed by: CENTURY 21 ADVANTAGE REALTY $240,000Pending4 beds 2 baths1,800 sq. ft.
$240,000Pending4 beds 2 baths1,800 sq. ft.11260 Ky 504, Olive Hill, KY 41164
MLS# 25500295Listed by: HOMELAND REAL ESTATE INC $159,900Active-- beds -- baths
$159,900Active-- beds -- baths1106 Greenbriar Road, Olive Hill, KY 41164
MLS# 25016220Listed by: EXP REALTY, LLC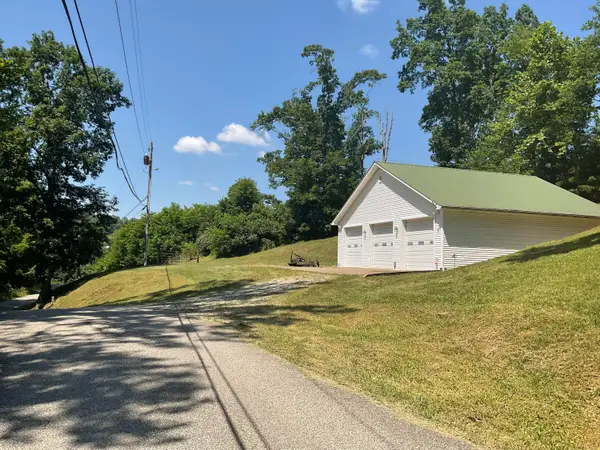 $139,000Active2.29 Acres
$139,000Active2.29 Acres61 Blevins Hollow, Olive Hill, KY 41164
MLS# 25016698Listed by: C ROGER LEWIS AGENCY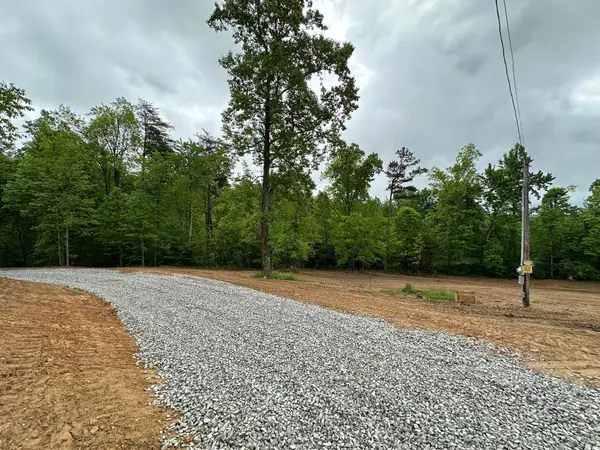 $79,000Active5.26 Acres
$79,000Active5.26 Acres01-245 Mcconnell Branch Road, Olive Hill, KY 41164
MLS# 24023555Listed by: JB LAND & HOME REALTY $1,450,000Active3 beds 3 baths3,560 sq. ft.
$1,450,000Active3 beds 3 baths3,560 sq. ft.5190 State Highway 2, Olive Hill, KY 41164
MLS# 25009684Listed by: RE/MAX CREATIVE REALTY
