61 Halcomb East Road, Orlando, KY 40460
Local realty services provided by:ERA Select Real Estate
61 Halcomb East Road,Orlando, KY 40460
$329,000
- 6 Beds
- 3 Baths
- 2,419 sq. ft.
- Single family
- Active
Upcoming open houses
- Sun, Jan 0402:00 pm - 04:00 pm
Listed by: m matthew silcox
Office: weichert realtors - ford brothers
MLS#:25504879
Source:KY_LBAR
Price summary
- Price:$329,000
- Price per sq. ft.:$136.01
About this home
Beautiful 6 Bedroom, 3 Bath Home - Minutes from I-75! This stunning split-foyer home offers the perfect blend of space, comfort, and charm. Step inside to find a large living room, a spacious dining area, and a well-designed kitchen complete with stainless steel appliances that will stay. The home also features a cozy family room, a convenient utility room, and a private office — perfect for working from home or extra living space. With six bedrooms and three full baths, there's plenty of room for everyone to spread out. The home is immaculate throughout, showcasing beautiful hardwood floors and a gorgeous tile shower. Every detail has been cared for, making this home truly move-in ready. Outside, you'll find a massive concrete driveway measuring 35x123, a nice 24x10 storage shed, and a beautifully landscaped yard that adds to the property's inviting feel. Enjoy your mornings on the covered front porch or relax on the covered back porch while taking in the peaceful surroundings. The home is connected to city water and is conveniently located just minutes from I-75. A rare find offering so much space, comfort, and beauty!
Contact an agent
Home facts
- Year built:2010
- Listing ID #:25504879
- Added:65 day(s) ago
- Updated:January 02, 2026 at 03:56 PM
Rooms and interior
- Bedrooms:6
- Total bathrooms:3
- Full bathrooms:3
- Living area:2,419 sq. ft.
Heating and cooling
- Cooling:Heat Pump
- Heating:Heat Pump
Structure and exterior
- Year built:2010
- Building area:2,419 sq. ft.
- Lot area:0.48 Acres
Schools
- High school:Rockcastle Co
- Middle school:Rockcastle Co
- Elementary school:Mt. Vernon
Utilities
- Water:Public
- Sewer:Septic Tank
Finances and disclosures
- Price:$329,000
- Price per sq. ft.:$136.01
New listings near 61 Halcomb East Road
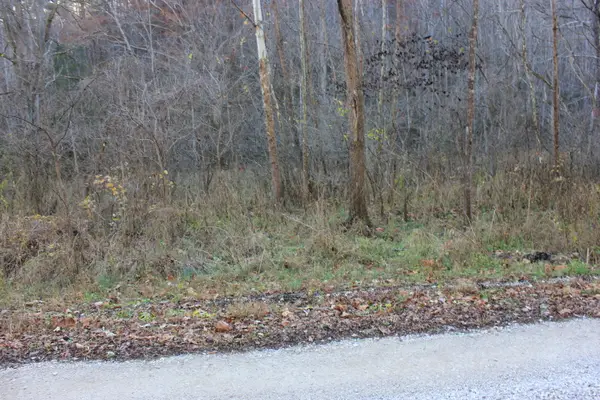 $30,000Active4 Acres
$30,000Active4 Acres0 Crooked Crk Road, Orlando, KY 40460
MLS# 25506945Listed by: KELLER WILLIAMS LEGACY GROUP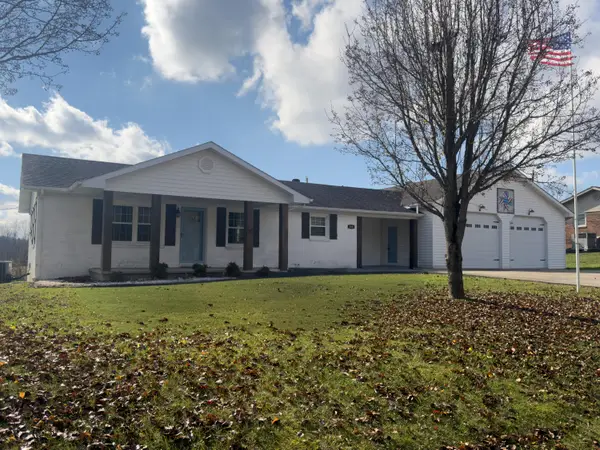 $219,900Active2 beds 2 baths1,299 sq. ft.
$219,900Active2 beds 2 baths1,299 sq. ft.166 Maple Grove Road, Orlando, KY 40460
MLS# 25507049Listed by: CENTURY 21 ADVANTAGE REALTY $120,000Active2 beds 1 baths728 sq. ft.
$120,000Active2 beds 1 baths728 sq. ft.63 Cove Branch Road, Orlando, KY 40460
MLS# 25505786Listed by: KELLER WILLIAMS LEGACY GROUP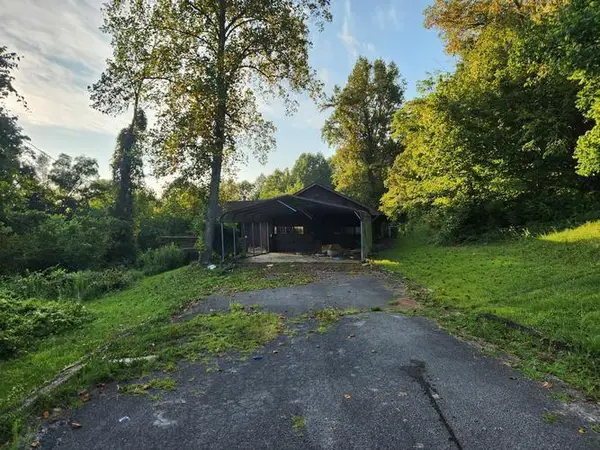 $114,900Active3 beds 2 baths1,690 sq. ft.
$114,900Active3 beds 2 baths1,690 sq. ft.778 Big Cave Road, Orlando, KY 40460
MLS# 25501138Listed by: EXIT TOWN & COUNTRY REALTORS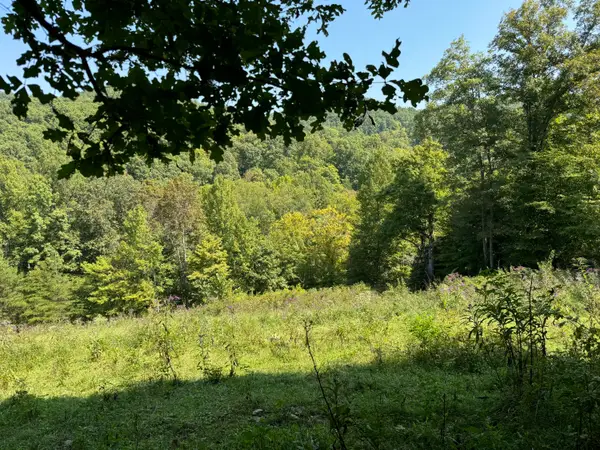 $22,900Active-- beds -- baths
$22,900Active-- beds -- baths999-1 Big Cave Road, Orlando, KY 40460
MLS# 24018772Listed by: THE REAL ESTATE CO.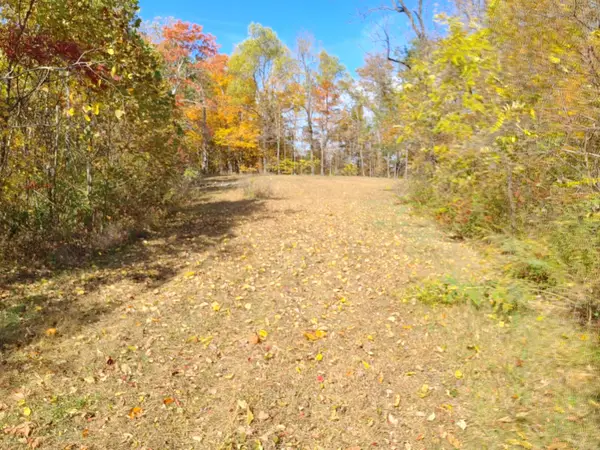 $231,835Active-- beds -- baths
$231,835Active-- beds -- baths0 New Hope Tower Road, Mt Vernon, KY 40456
MLS# 23021224Listed by: RE/MAX ELITE REALTY
