101 Frederica Street, Unit 202, Owensboro, KY 42301
Local realty services provided by:ERA First Advantage Realty, Inc.
Listed by: fahr juneja, scott higdon
Office: gulfstream commercial services
MLS#:84744
Source:KY_GORA
Price summary
- Price:$1,915,050
- Price per sq. ft.:$528
About this home
Outstanding Location with Incredible Views! This 2nd floor luxury condo is located at the showcase 'Enclave Riverfront Living' building in downtown Owensboro, KY. The two private outdoor patios are ideal for entertaining and boast panoramic views of the Ohio River, Smother's Park, Owensboro Convention Center and other downtown attractions. The large floor plan includes three bedrooms, three and a half bathrooms, a large open concept kitchen, modern fireplace, luxury finishes, outdoor grille station and top notch amenities. Floor to ceiling windows provide outstanding views and plenty of natural light. The ground floor garage is included with space for one car. The building includes private secure access for residents, food and dining options and is walking distance to all of downtown Owensboro's attractions. This residence is the pinnacle of downtown luxury living! All appliances on site, cabinets, counter tops, flooring, carpet, light fixtures, plumbing fixtures. Does not include the outdoor kitchen appliances and cabinets. Indoor Living 3,045 sq ft, Patio space 1,485 sq ft. One garage Furnished as is available: additional $65,250.00
Contact an agent
Home facts
- Year built:2019
- Listing ID #:84744
- Added:1112 day(s) ago
- Updated:February 11, 2026 at 03:12 PM
Rooms and interior
- Bedrooms:3
- Total bathrooms:4
- Full bathrooms:3
- Half bathrooms:1
- Living area:3,627 sq. ft.
Heating and cooling
- Cooling:Central Electric
- Heating:Forced Air, Gas
Structure and exterior
- Roof:Metal
- Year built:2019
- Building area:3,627 sq. ft.
Schools
- High school:OWENSBORO HIGH SCHOOL
- Middle school:Owensboro Middle School
- Elementary school:Estes Elementary School
Utilities
- Water:Public
- Sewer:Public Sewer
Finances and disclosures
- Price:$1,915,050
- Price per sq. ft.:$528
New listings near 101 Frederica Street, Unit 202
- New
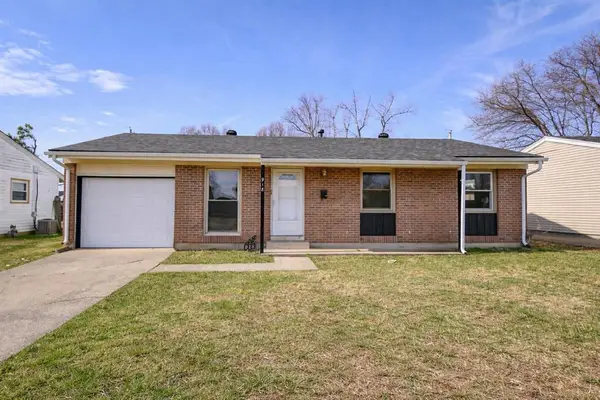 $169,900Active3 beds 1 baths1,262 sq. ft.
$169,900Active3 beds 1 baths1,262 sq. ft.918 Marianna Drive, Owensboro, KY 42301-1635
MLS# 94086Listed by: ROSE REALTY - New
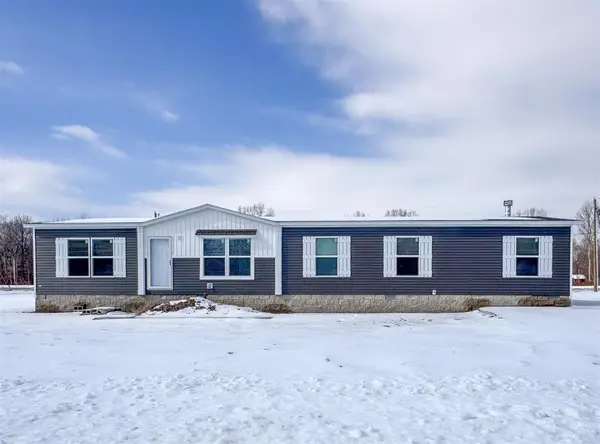 $279,900Active4 beds 2 baths1,790 sq. ft.
$279,900Active4 beds 2 baths1,790 sq. ft.5102 Sturbridge Pl, Owensboro, KY 42303
MLS# 94084Listed by: KELLER WILLIAMS ELITE - Open Sat, 1:30 to 2:30pmNew
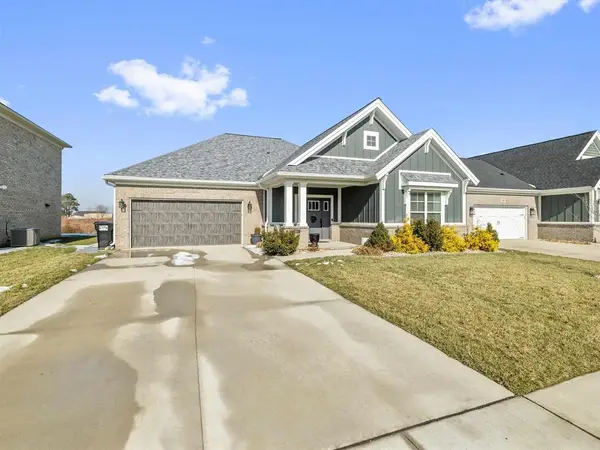 $349,500Active3 beds 2 baths1,939 sq. ft.
$349,500Active3 beds 2 baths1,939 sq. ft.3857 Brookfield Dr, Owensboro, KY 42303
MLS# 94085Listed by: L. STEVE CASTLEN, REALTORS - Open Sat, 11am to 12pmNew
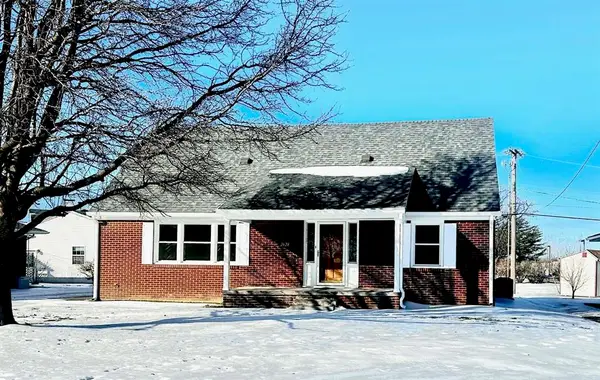 $289,500Active4 beds 2 baths1,806 sq. ft.
$289,500Active4 beds 2 baths1,806 sq. ft.2628 St Ann St, Owensboro, KY 42303
MLS# 94075Listed by: L. STEVE CASTLEN, REALTORS - New
 $349,900Active3 beds 2 baths1,858 sq. ft.
$349,900Active3 beds 2 baths1,858 sq. ft.4114 Golden Maple Ct., Owensboro, KY 42303
MLS# 94082Listed by: GREATER OWENSBORO REALTY COMPA  $109,000Active1 Acres
$109,000Active1 Acres0 Thruston Dermont Road (Tract#3), Owensboro, KY 42303
MLS# 93493Listed by: KELLER WILLIAMS ELITE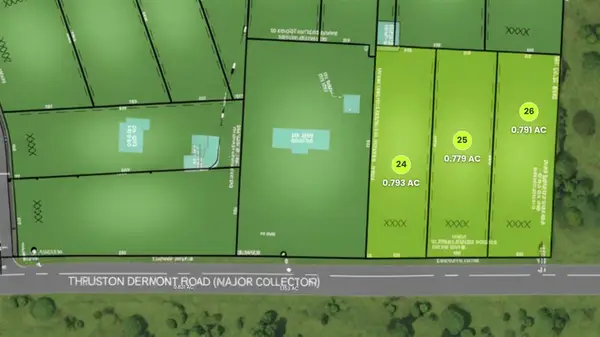 $109,000Active1 Acres
$109,000Active1 Acres1 Thruston Dermont Road (Tract#2), Owensboro, KY 42303
MLS# 93494Listed by: KELLER WILLIAMS ELITE- New
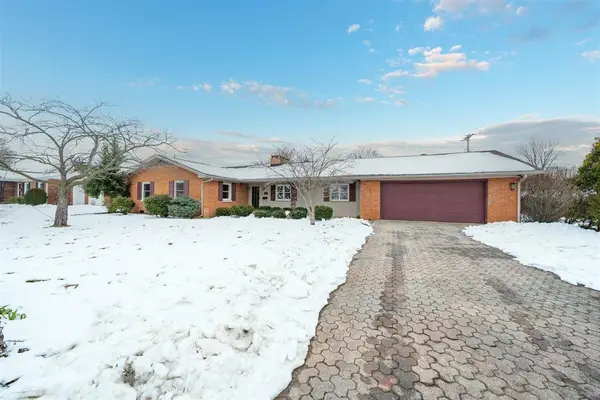 $339,900Active3 beds 3 baths2,682 sq. ft.
$339,900Active3 beds 3 baths2,682 sq. ft.2429 Spencer Dr., Owensboro, KY 42301-0000
MLS# 94070Listed by: SUPREME DREAM REALTY, LLC - Open Sat, 12:30 to 2pmNew
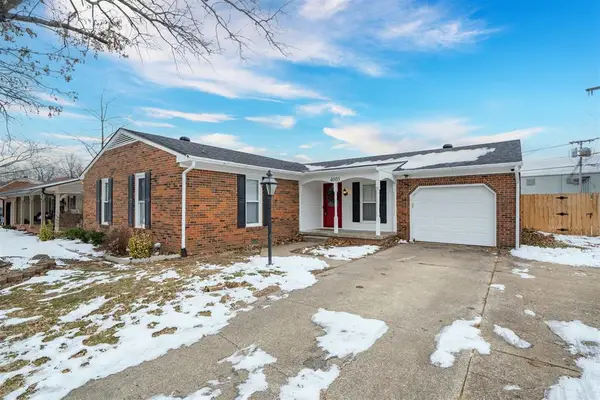 $270,000Active3 beds 2 baths1,650 sq. ft.
$270,000Active3 beds 2 baths1,650 sq. ft.4005 Kensington Pl, Owensboro, KY 42301
MLS# 94067Listed by: GREATER OWENSBORO REALTY COMPA - New
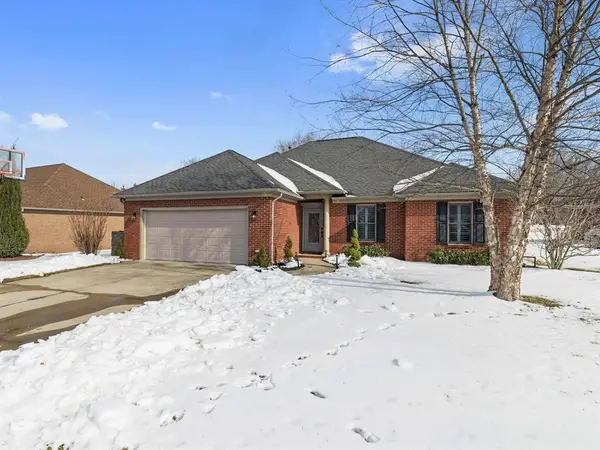 $419,500Active4 beds 3 baths2,053 sq. ft.
$419,500Active4 beds 3 baths2,053 sq. ft.2927 Waterside Way, Owensboro, KY 42303
MLS# 94066Listed by: L. STEVE CASTLEN, REALTORS

