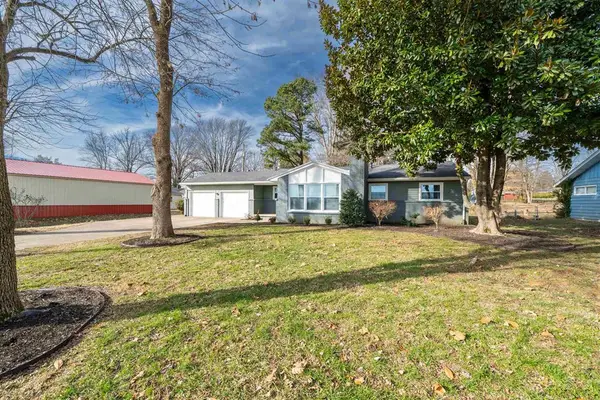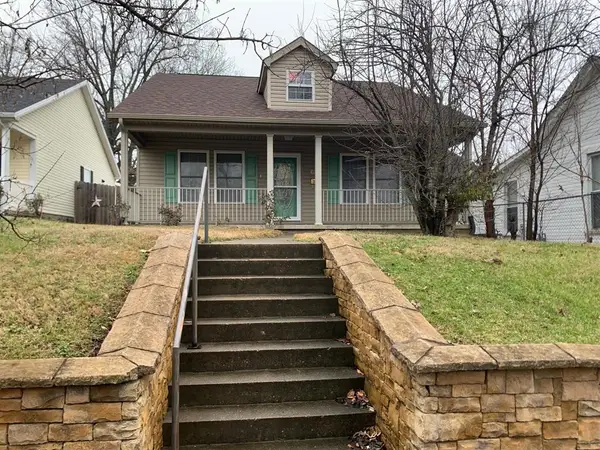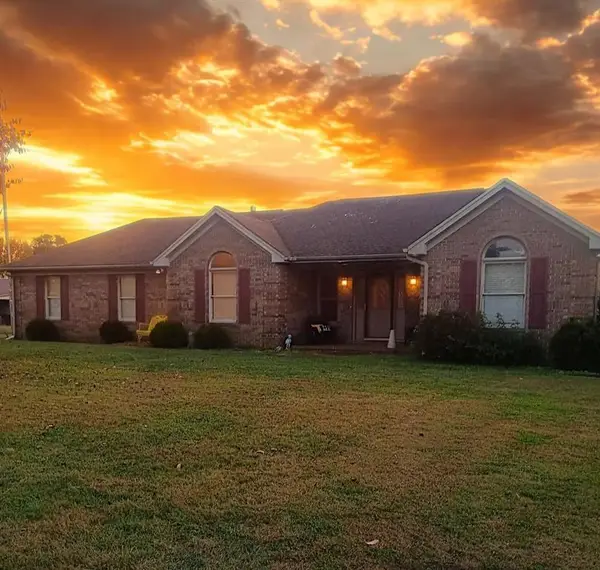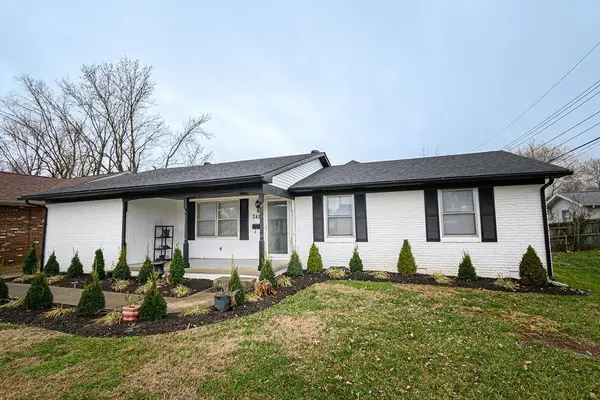1045 Quartz Drive, Owensboro, KY 42301
Local realty services provided by:ERA First Advantage Realty, Inc.
1045 Quartz Drive,Owensboro, KY 42301
$351,000
- 4 Beds
- 3 Baths
- - sq. ft.
- Single family
- Sold
Listed by: daugherty - phelps team, dj mchenry
Office: triple crown realty group
MLS#:92957
Source:KY_GORA
Sorry, we are unable to map this address
Price summary
- Price:$351,000
- Monthly HOA dues:$31.25
About this home
Welcome to Heatherstone, Owensboro’s newest Jagoe community, where modern design meets family-friendly living. This beautiful 4 bedroom, 2.5 bath home is perfectly situated on the lake, offering both style and a serene setting. Step inside to an open-concept main level featuring a spacious living room, dining area, and a chef-inspired kitchen with stainless steel appliances, large island, and plenty of storage. Natural light fills the home, highlighting the thoughtful details and modern finishes throughout. Upstairs you’ll find four generously sized bedrooms, including a luxurious primary suite with a walk-in closet and spa-like bathroom featuring a dual vanity and walk-in shower. The additional bedrooms provide flexibility for guests, kids, or a home office. Outside, enjoy evenings on the back patio overlooking the lake, perfect for relaxing or entertaining. The home also includes a two-car garage and energy-efficient construction, a hallmark of Jagoe Homes. Heatherstone is a fun, family-friendly neighborhood designed for connection and convenience. With scenic walking paths, community spaces, and its lakefront location, it’s the ideal place to call home. Don’t miss your chance to own a beautiful new home in one of Owensboro’s most sought-after communities!
Contact an agent
Home facts
- Year built:2023
- Listing ID #:92957
- Added:122 day(s) ago
- Updated:December 30, 2025 at 01:06 AM
Rooms and interior
- Bedrooms:4
- Total bathrooms:3
- Full bathrooms:2
- Half bathrooms:1
Heating and cooling
- Cooling:Central Electric
- Heating:Forced Air, Gas
Structure and exterior
- Roof:Dimensional
- Year built:2023
Schools
- High school:APOLLO HIGH SCHOOL
- Middle school:COLLEGE VIEW MIDDLE SCHOOL
- Elementary school:Audubon Elementary School
Utilities
- Water:Public
- Sewer:Public Sewer
Finances and disclosures
- Price:$351,000
New listings near 1045 Quartz Drive
- New
 $195,000Active3 beds 1 baths1,056 sq. ft.
$195,000Active3 beds 1 baths1,056 sq. ft.3659 Legacy Run, Owensboro, KY 42301
MLS# 93826Listed by: TRIPLE CROWN REALTY GROUP, LLC - New
 $289,900Active3 beds 2 baths1,332 sq. ft.
$289,900Active3 beds 2 baths1,332 sq. ft.1607 Foors Lane, Owensboro, KY 42303
MLS# 93824Listed by: SUPREME DREAM REALTY, LLC - New
 $154,900Active2 beds 1 baths1,080 sq. ft.
$154,900Active2 beds 1 baths1,080 sq. ft.629 Clay St, Owensboro, KY 42303
MLS# 93825Listed by: GREATER OWENSBORO REALTY COMPANY - New
 $255,000Active3 beds 2 baths1,628 sq. ft.
$255,000Active3 beds 2 baths1,628 sq. ft.4632 Englewood Drive, Owensboro, KY 42301
MLS# 93823Listed by: RE/MAX PROFESSIONAL REALTY GROUP - New
 $289,999Active3 beds 2 baths2,092 sq. ft.
$289,999Active3 beds 2 baths2,092 sq. ft.3418 Queens Way, Owensboro, KY 42301
MLS# 93820Listed by: TRIPLE CROWN REALTY GROUP, LLC - New
 $319,500Active2 beds 3 baths1,760 sq. ft.
$319,500Active2 beds 3 baths1,760 sq. ft.1600 Lock Avenue, Owensboro, KY 42301
MLS# 93814Listed by: TRIPLE CROWN REALTY GROUP, LLC - New
 $185,000Active3 beds 1 baths1,189 sq. ft.
$185,000Active3 beds 1 baths1,189 sq. ft.2935 Wandering Ln, Owensboro, KY 42301
MLS# 93816Listed by: BHG REALTY - New
 $199,900Active3 beds 1 baths1,149 sq. ft.
$199,900Active3 beds 1 baths1,149 sq. ft.3842 Carpenter Drive, Owensboro, KY 42301
MLS# 93810Listed by: EXP REALTY, LLC - New
 $459,900Active4 beds 4 baths2,847 sq. ft.
$459,900Active4 beds 4 baths2,847 sq. ft.1211 Hickory Ln, Owensboro, KY 42303
MLS# 93811Listed by: SUPREME DREAM REALTY, LLC - New
 $174,900Active3 beds 1 baths1,032 sq. ft.
$174,900Active3 beds 1 baths1,032 sq. ft.3425 Winchester Dr, Owensboro, KY 42301
MLS# 93807Listed by: GREATER OWENSBORO REALTY COMPANY
