1053 Hill Ave, Owensboro, KY 42301
Local realty services provided by:ERA First Advantage Realty, Inc.
1053 Hill Ave,Owensboro, KY 42301
$574,900
- 3 Beds
- 3 Baths
- 3,537 sq. ft.
- Single family
- Active
Upcoming open houses
- Sat, Feb 1410:30 am - 12:00 pm
Listed by: leah christian
Office: supreme dream realty, llc.
MLS#:93552
Source:KY_GORA
Price summary
- Price:$574,900
- Price per sq. ft.:$162.54
- Monthly HOA dues:$185
About this home
Nestled near Griffith, Dogwood Azalea Trail, and the Health Park, The Brownstones of Mayfair Square offer sophistication, style, and superior craftsmanship. Built with 2x6 framing, spray foam insulation, 10’ ceilings, Pella windows/doors, and engineered hardwood floors. The main level features an open concept with a chef’s kitchen boasting Sub-Zero/Wolf appliances, Fehrenbacher cabinetry, quartz countertops, and a spacious pantry. The primary suite includes Fehrenbacher custom cabinetry, washer/dryer, and a luxurious ensuite with a double vanity and zero-threshold shower. Entertain from the open living area with wet bar alcove, powder room, and private courtyard. Upstairs offers a large family room, two bedrooms with Jack & Jill bath, plus a finished 3rd-floor flex space. Immaculate and move-in ready, adjacent to the Health Park facility, close to parks, groceries, shopping and restaurants.
Contact an agent
Home facts
- Year built:2022
- Listing ID #:93552
- Added:88 day(s) ago
- Updated:February 11, 2026 at 03:12 PM
Rooms and interior
- Bedrooms:3
- Total bathrooms:3
- Full bathrooms:2
- Half bathrooms:1
- Living area:3,537 sq. ft.
Heating and cooling
- Cooling:Central Electric
- Heating:Forced Air, Gas
Structure and exterior
- Roof:Dimensional
- Year built:2022
- Building area:3,537 sq. ft.
Schools
- High school:OWENSBORO HIGH SCHOOL
- Middle school:Owensboro Middle School
- Elementary school:Sutton Elementary School
Utilities
- Water:Public
- Sewer:Public Sewer
Finances and disclosures
- Price:$574,900
- Price per sq. ft.:$162.54
New listings near 1053 Hill Ave
- New
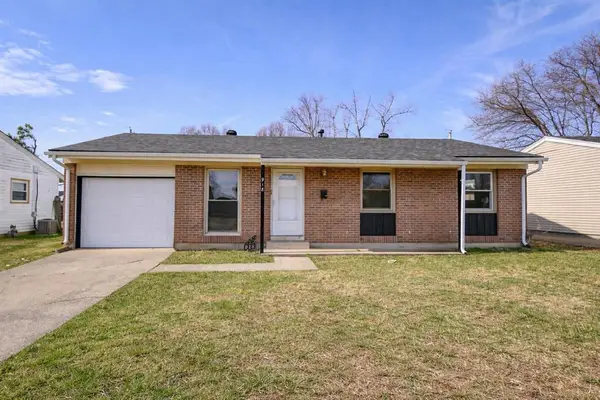 $169,900Active3 beds 1 baths1,262 sq. ft.
$169,900Active3 beds 1 baths1,262 sq. ft.918 Marianna Drive, Owensboro, KY 42301-1635
MLS# 94086Listed by: ROSE REALTY - New
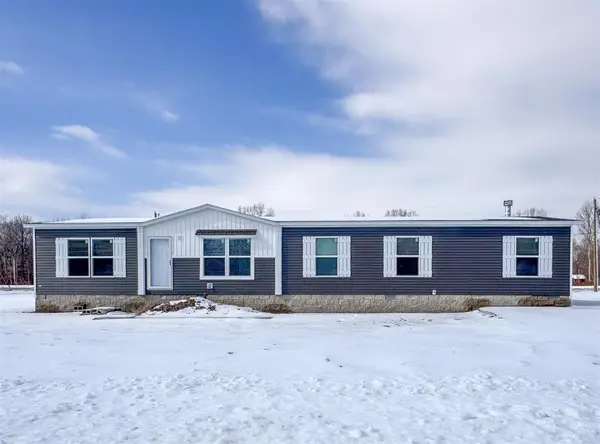 $279,900Active4 beds 2 baths1,790 sq. ft.
$279,900Active4 beds 2 baths1,790 sq. ft.5102 Sturbridge Pl, Owensboro, KY 42303
MLS# 94084Listed by: KELLER WILLIAMS ELITE - New
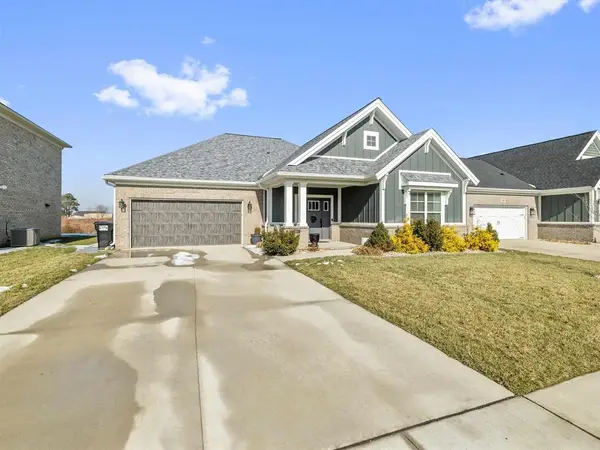 $349,500Active3 beds 2 baths1,939 sq. ft.
$349,500Active3 beds 2 baths1,939 sq. ft.3857 Brookfield Dr, Owensboro, KY 42303
MLS# 94085Listed by: L. STEVE CASTLEN, REALTORS - Open Sat, 11am to 12pmNew
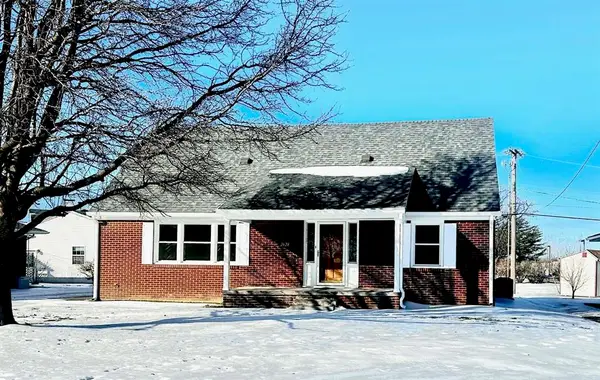 $289,500Active4 beds 2 baths1,806 sq. ft.
$289,500Active4 beds 2 baths1,806 sq. ft.2628 St Ann St, Owensboro, KY 42303
MLS# 94075Listed by: L. STEVE CASTLEN, REALTORS - New
 $349,900Active3 beds 2 baths1,858 sq. ft.
$349,900Active3 beds 2 baths1,858 sq. ft.4114 Golden Maple Ct., Owensboro, KY 42303
MLS# 94082Listed by: GREATER OWENSBORO REALTY COMPA  $109,000Active1 Acres
$109,000Active1 Acres0 Thruston Dermont Road (Tract#3), Owensboro, KY 42303
MLS# 93493Listed by: KELLER WILLIAMS ELITE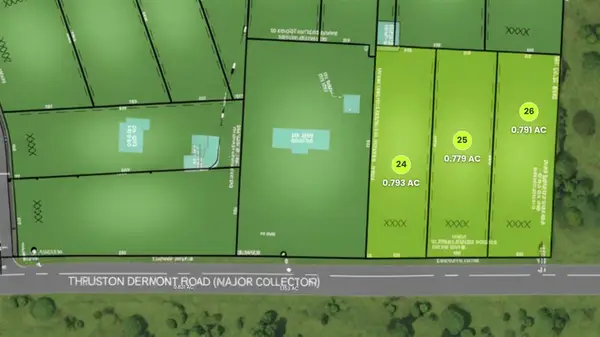 $109,000Active1 Acres
$109,000Active1 Acres1 Thruston Dermont Road (Tract#2), Owensboro, KY 42303
MLS# 93494Listed by: KELLER WILLIAMS ELITE- New
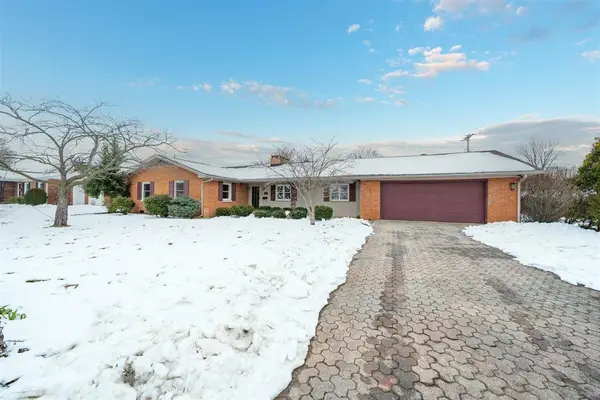 $339,900Active3 beds 3 baths2,682 sq. ft.
$339,900Active3 beds 3 baths2,682 sq. ft.2429 Spencer Dr., Owensboro, KY 42301-0000
MLS# 94070Listed by: SUPREME DREAM REALTY, LLC - Open Sat, 12:30 to 2pmNew
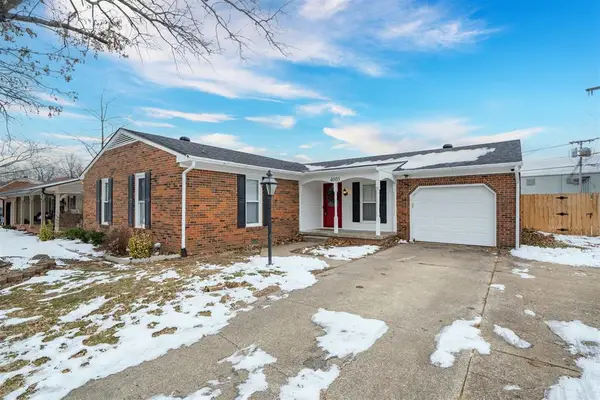 $270,000Active3 beds 2 baths1,650 sq. ft.
$270,000Active3 beds 2 baths1,650 sq. ft.4005 Kensington Pl, Owensboro, KY 42301
MLS# 94067Listed by: GREATER OWENSBORO REALTY COMPA - New
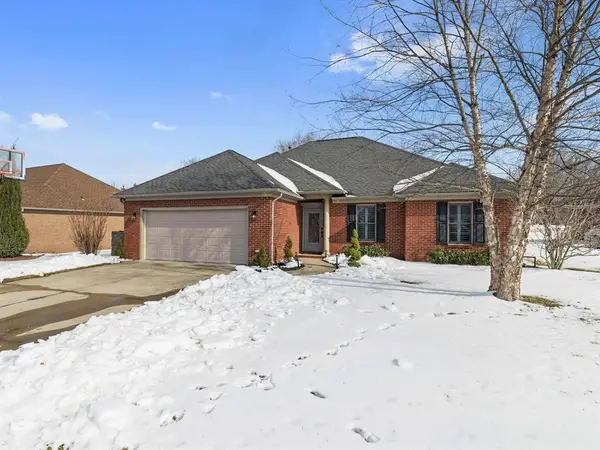 $419,500Active4 beds 3 baths2,053 sq. ft.
$419,500Active4 beds 3 baths2,053 sq. ft.2927 Waterside Way, Owensboro, KY 42303
MLS# 94066Listed by: L. STEVE CASTLEN, REALTORS

