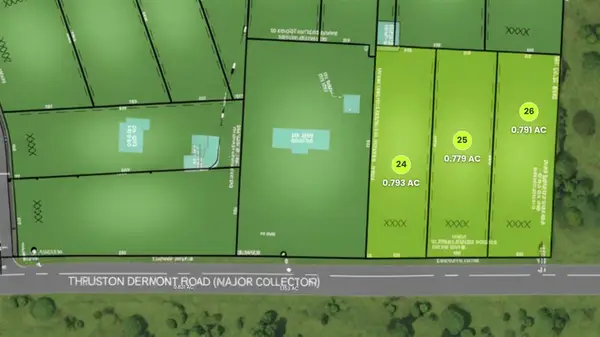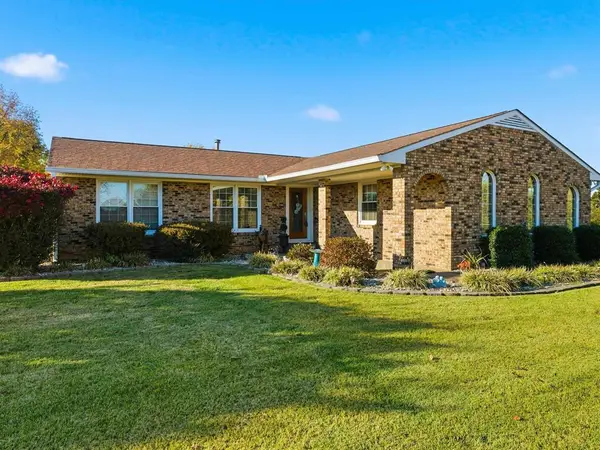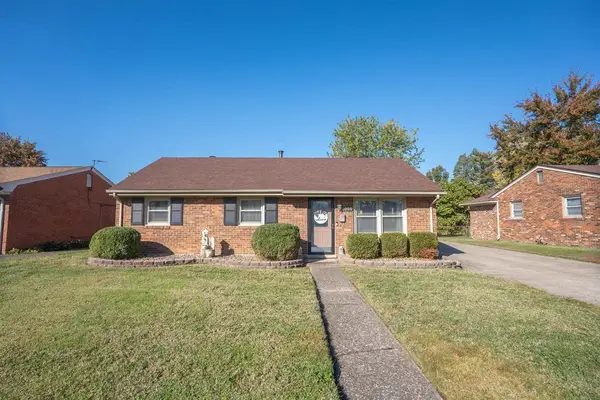1205 Daviess Street, Owensboro, KY 42303
Local realty services provided by:ERA First Advantage Realty, Inc.
1205 Daviess Street,Owensboro, KY 42303
$234,900
- 2 Beds
- 2 Baths
- 1,516 sq. ft.
- Single family
- Active
Listed by: l. steve castlen
Office: l. steve castlen, realtors
MLS#:93478
Source:KY_GORA
Price summary
- Price:$234,900
- Price per sq. ft.:$154.95
About this home
Welcome to a home that blends elements of historic charm and modern convenience! Main living areas boast 10 ft ceilings and original hardwood floors (refinished in 2025), a set of original 8 ft pocket doors and original fireplace remaining in the formal dining room. The large kitchen includes new butcher block countertops, tile backsplash, large workstation sink, expansive cabinet space and stainless steel appliances, all new within the last three years! Flex space off of the kitchen could double as a mudroom, home office, or extra sitting area, and includes a spacious laundry alcove. Both bathrooms feature tile showers and floors, along with ample storage space. Bedrooms offer brand new carpet in October 2025. Fresh paint throughout. Sitting just minutes from downtown Owensboro, the exterior of the home has so much to offer as well! Enjoy the large front porch, off-street parking by alley access, and a garage that offers ample workshop space for hobby enthusiasts. Additional storage and utility access is available in the partial basement, with electrical updates completed in 2023. New siding on the full exterior of the home, as well as new roofs and gutters on the home and garage were completed in 2025. Replacement windows installed in most of the home in 2023. Unfinished attic offers expansive storage, or the potential for future equity-building with the addition of second-story living space. Owner has spent the last three years meticulously remodeling this home. Call today!
Contact an agent
Home facts
- Year built:1905
- Listing ID #:93478
- Added:1 day(s) ago
- Updated:November 05, 2025 at 08:12 PM
Rooms and interior
- Bedrooms:2
- Total bathrooms:2
- Full bathrooms:2
- Living area:1,516 sq. ft.
Heating and cooling
- Heating:Forced Air, Gas
Structure and exterior
- Roof:Dimensional
- Year built:1905
- Building area:1,516 sq. ft.
Schools
- High school:OWENSBORO HIGH SCHOOL
- Middle school:OWENSBORO MIDDLE SCHOOL
- Elementary school:Newton Parrish Elementary School
Utilities
- Water:Public
- Sewer:Public Sewer
Finances and disclosures
- Price:$234,900
- Price per sq. ft.:$154.95
New listings near 1205 Daviess Street
- New
 $109,000Active1 Acres
$109,000Active1 Acres0 Thruston Dermont Road (Lot#24), Owensboro, KY 42303
MLS# 93493Listed by: KELLER WILLIAMS ELITE - New
 $109,000Active1 Acres
$109,000Active1 Acres1 Thruston Dermont Road (Lot#25), Owensboro, KY 42303
MLS# 93494Listed by: KELLER WILLIAMS ELITE - New
 $109,000Active1 Acres
$109,000Active1 Acres2 Thruston Dermont Road (Lot#26), Owensboro, KY 42303
MLS# 93495Listed by: KELLER WILLIAMS ELITE - New
 $134,900Active2 beds 1 baths925 sq. ft.
$134,900Active2 beds 1 baths925 sq. ft.1629 Monarch Ave., Owensboro, KY 42301
MLS# 93496Listed by: ROSE REALTY - New
 $348,000Active3 beds 2 baths2,347 sq. ft.
$348,000Active3 beds 2 baths2,347 sq. ft.4547 Thruston Dermont Road, Owensboro, KY 42303
MLS# 93486Listed by: RE/MAX PROFESSIONAL REALTY GROUP - New
 $149,900Active3 beds 1 baths1,088 sq. ft.
$149,900Active3 beds 1 baths1,088 sq. ft.522 Monterrey Drive, Owensboro, KY 42303
MLS# 93484Listed by: RE/MAX PROFESSIONAL REALTY GROUP - New
 $189,900Active2 beds 1 baths1,050 sq. ft.
$189,900Active2 beds 1 baths1,050 sq. ft.120 W 19TH ST, Owensboro, KY 42303
MLS# 93482Listed by: KELLER WILLIAMS ELITE - New
 $174,900Active3 beds 1 baths975 sq. ft.
$174,900Active3 beds 1 baths975 sq. ft.4000 Kipling Dr, Owensboro, KY 42303
MLS# 93483Listed by: KELLER WILLIAMS ELITE - New
 $2,799,000Active-- beds -- baths3,783 sq. ft.
$2,799,000Active-- beds -- baths3,783 sq. ft.2213 Yewells Landing N, Owensboro, KY 42303
MLS# 93479Listed by: RE/MAX PROFESSIONAL REALTY GROUP
