1318 Woodmere Ln, Owensboro, KY 42303
Local realty services provided by:ERA First Advantage Realty, Inc.
1318 Woodmere Ln,Owensboro, KY 42303
$499,900
- 5 Beds
- 4 Baths
- 4,196 sq. ft.
- Single family
- Active
Listed by: scott lyons
Office: re/max professional realty gro
MLS#:93261
Source:KY_GORA
Price summary
- Price:$499,900
- Price per sq. ft.:$119.14
About this home
NEW PRICE OF 499,900 on Dec 9,2025. . Forest Hills Near Daviess County High School! INGROUND POOL! Nearly 4400 sq ft including basement with 3300 sq ft above grade. 5 bedroom, 3.5 bath brick home featuring both an attached 2 car garage and separate detached SHOP with Air conditioning. Owners suite and Laundry on Main level. Main level also offers a welcoming layout with a chef's kitchen featuring stainless steel appliances, gas stove, island, and granite countertops. Formal Dining Room. Study/ office with gas fireplace. The owner’s suite includes a jetted tub, separate shower, double vanity with granite top, and walk-in closet. As you enter the second level of the home youll find a living/flex room as well as 4 bedrooms and 2 full bathrooms (both jack and jill setup). The partially finished basement offers additional living space to include a fireplace and bar area. This home is perfect for outdoor entertaining featuring a deck, inground pool, vinyl privacy fenced yard, and storage building. Seller is offering a $15,000 allowance to replace the roof.
Contact an agent
Home facts
- Year built:1966
- Listing ID #:93261
- Added:91 day(s) ago
- Updated:January 07, 2026 at 03:13 PM
Rooms and interior
- Bedrooms:5
- Total bathrooms:4
- Full bathrooms:3
- Half bathrooms:1
- Living area:4,196 sq. ft.
Heating and cooling
- Cooling:Central Electric
- Heating:Forced Air, Gas
Structure and exterior
- Roof:Composition
- Year built:1966
- Building area:4,196 sq. ft.
Schools
- High school:DAVIESS COUNTY HIGH SCHOOL
- Middle school:College View Middle School
- Elementary school:Deer Park Elementary School
Utilities
- Water:Public
- Sewer:Public Sewer
Finances and disclosures
- Price:$499,900
- Price per sq. ft.:$119.14
New listings near 1318 Woodmere Ln
- New
 $264,900Active4 beds 2 baths1,802 sq. ft.
$264,900Active4 beds 2 baths1,802 sq. ft.3820 Hillcrest Dr., Owensboro, KY 42303
MLS# 93869Listed by: MAVERICK REALTY, LLC - New
 $179,900Active3 beds 1 baths975 sq. ft.
$179,900Active3 beds 1 baths975 sq. ft.337 Wilder Dr, Owensboro, KY 42303
MLS# 93870Listed by: L. STEVE CASTLEN, REALTORS - New
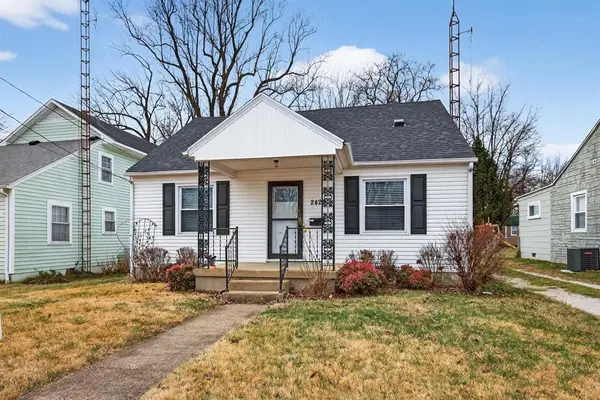 $205,000Active3 beds 2 baths840 sq. ft.
$205,000Active3 beds 2 baths840 sq. ft.2422 Boliver St, Owensboro, KY 42303
MLS# 93871Listed by: EXP REALTY, LLC - Open Sat, 10 to 11:30amNew
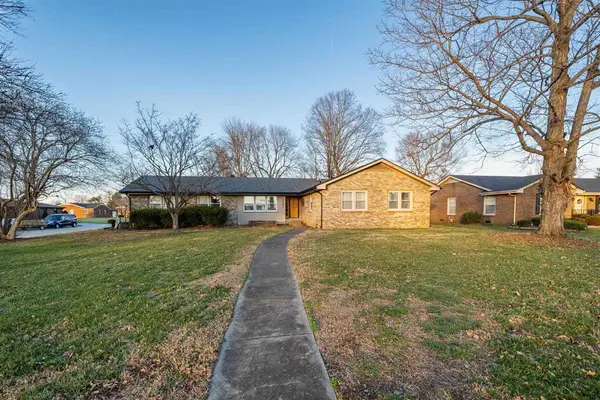 $374,900Active3 beds 3 baths2,065 sq. ft.
$374,900Active3 beds 3 baths2,065 sq. ft.2541 Woodland Dr, Owensboro, KY 42301
MLS# 93864Listed by: BHG REALTY - New
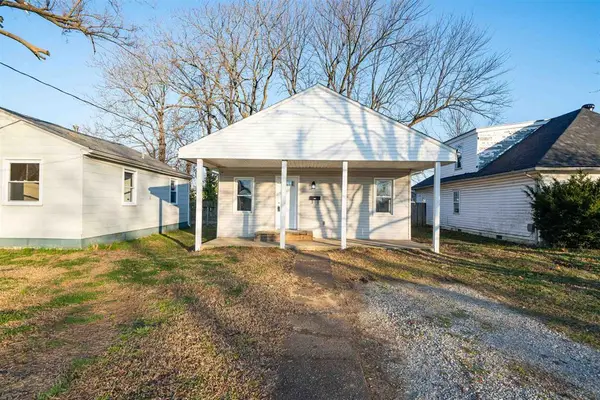 $124,900Active2 beds 1 baths864 sq. ft.
$124,900Active2 beds 1 baths864 sq. ft.717 Poindexter St, Owensboro, KY 42301
MLS# 93858Listed by: BHG REALTY - New
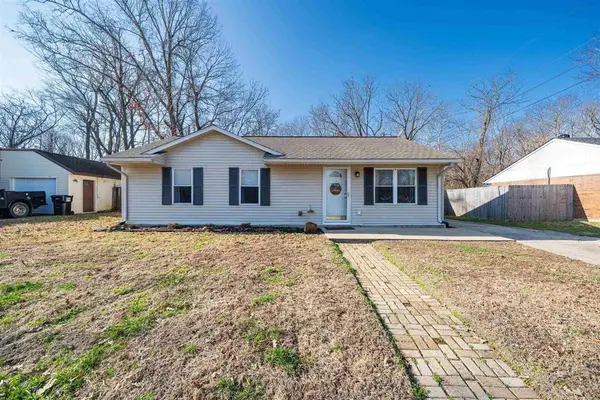 $189,900Active3 beds 1 baths1,433 sq. ft.
$189,900Active3 beds 1 baths1,433 sq. ft.7231 Julia Ave, Owensboro, KY 42301
MLS# 93860Listed by: BHG REALTY - New
 $12,900Active0 Acres
$12,900Active0 Acres535 Orchard St., Owensboro, KY 42301
MLS# 93857Listed by: L. STEVE CASTLEN, REALTORS - New
 $189,900Active3 beds 1 baths1,033 sq. ft.
$189,900Active3 beds 1 baths1,033 sq. ft.2614 W Victory Ct, Owensboro, KY 42303
MLS# 93856Listed by: SUPREME DREAM REALTY, LLC - New
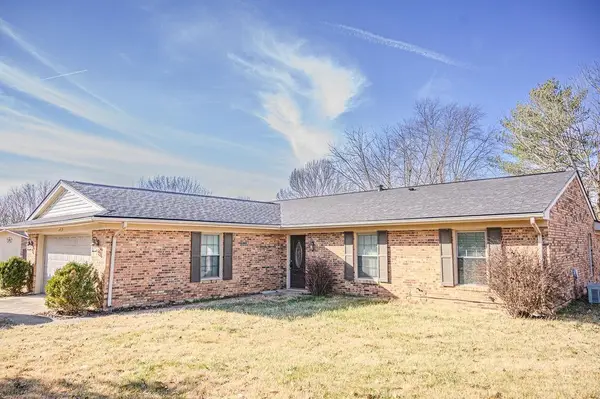 $284,900Active4 beds 2 baths1,765 sq. ft.
$284,900Active4 beds 2 baths1,765 sq. ft.3515 Roundtable Loop, Owensboro, KY 42303
MLS# 93855Listed by: GREATER OWENSBORO REALTY COMPANY  $299,900Active3 beds 2 baths2,610 sq. ft.
$299,900Active3 beds 2 baths2,610 sq. ft.21 C Quail Ridge Ct, Owensboro, KY 42303
MLS# 93512Listed by: RE/MAX PROFESSIONAL REALTY GRO
