1425 Hickory Lane, Owensboro, KY 42303
Local realty services provided by:ERA First Advantage Realty, Inc.
1425 Hickory Lane,Owensboro, KY 42303
$385,000
- 4 Beds
- 3 Baths
- - sq. ft.
- Single family
- Sold
Listed by: tyler shookman
Office: l. steve castlen, realtors
MLS#:93343
Source:KY_GORA
Sorry, we are unable to map this address
Price summary
- Price:$385,000
About this home
You will be captivated by this charming home in the highly sought after Forest Hills neighborhood. Once inside, the welcoming foyer opens to the spacious sunken great room with vaulted ceilings, beam details and an impressive stone fireplace with gas logs. The formal dining room is located close to the large eat-in kitchen with island. There are 3 bedrooms on the main level including a spacious primary bedroom with direct access to the backyard oasis. The backyard features a multi-level deck overlooking an in-ground pool with updated liner and a new diving board. There is an additional fenced-in side yard off the kitchen that would make a great grilling and outdoor kitchen area with additional storage. Downstairs features a spacious family room with a second stone fireplace, a 4th bedroom, flex space and a half bathroom. The utility room has updated flooring with direct access to the attached garage. With over 3,400 sqft, this spacious home is perfect for creating awesome memories with family and friends! Don't delay, call today!
Contact an agent
Home facts
- Year built:1974
- Listing ID #:93343
- Added:53 day(s) ago
- Updated:December 09, 2025 at 07:17 PM
Rooms and interior
- Bedrooms:4
- Total bathrooms:3
- Full bathrooms:2
- Half bathrooms:1
Heating and cooling
- Cooling:Central Electric
- Heating:Forced Air, Gas
Structure and exterior
- Roof:Dimensional
- Year built:1974
Schools
- High school:DAVIESS COUNTY HIGH SCHOOL
- Middle school:COLLEGE VIEW MIDDLE SCHOOL
- Elementary school:Deer Park Elementary School
Utilities
- Water:County
- Sewer:Public Sewer
Finances and disclosures
- Price:$385,000
New listings near 1425 Hickory Lane
- New
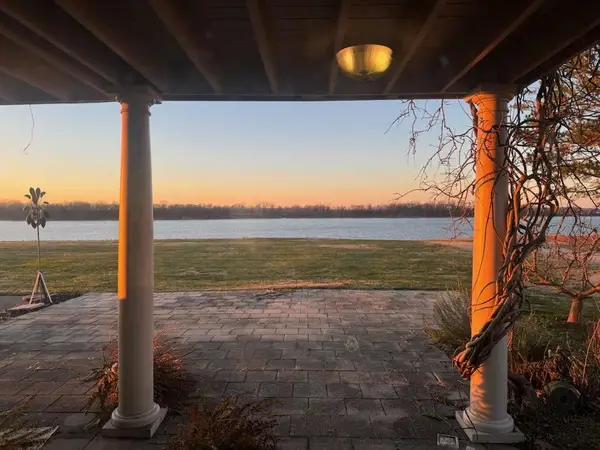 $275,000Active2 beds 3 baths1,782 sq. ft.
$275,000Active2 beds 3 baths1,782 sq. ft.3628 Riverbend Cove, Owensboro, KY 42303
MLS# 93725Listed by: RE/MAX PROFESSIONAL REALTY GROUP - New
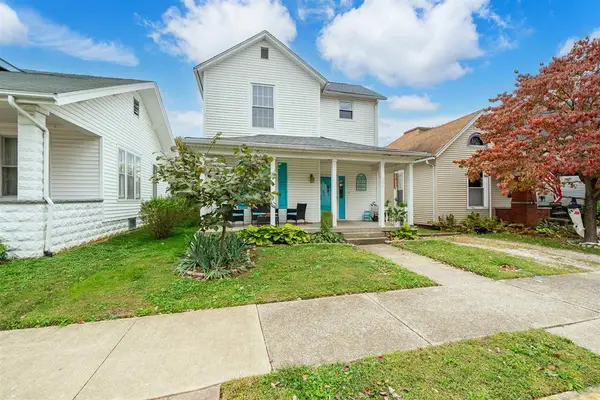 $189,500Active3 beds 2 baths1,386 sq. ft.
$189,500Active3 beds 2 baths1,386 sq. ft.404 W 8th St, Owensboro, KY 42301
MLS# 93717Listed by: TRIPLE CROWN REALTY GROUP, LLC - New
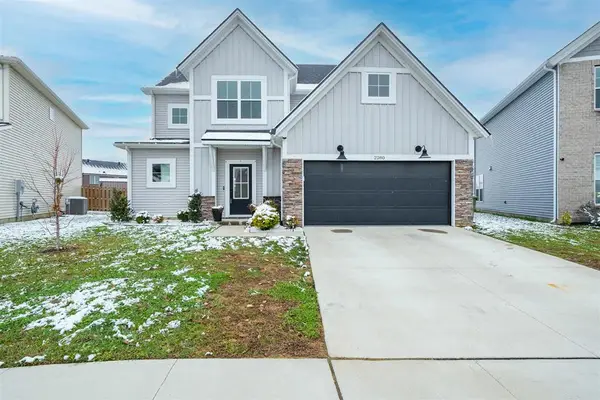 $369,900Active4 beds 3 baths2,564 sq. ft.
$369,900Active4 beds 3 baths2,564 sq. ft.2280 Skaggs Court, Owensboro, KY 42301
MLS# 93720Listed by: BHG REALTY - New
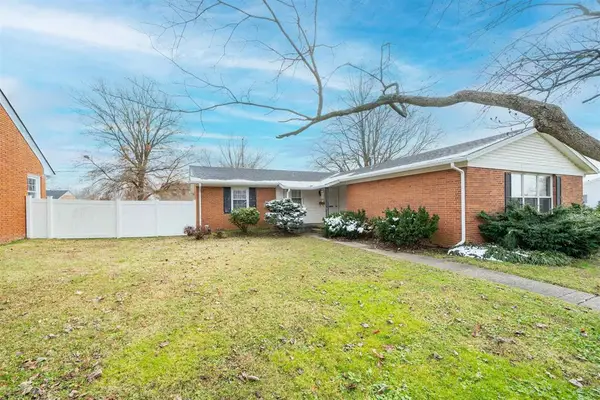 $229,900Active4 beds 2 baths1,861 sq. ft.
$229,900Active4 beds 2 baths1,861 sq. ft.2953 Royal Dr, Owensboro, KY 42301
MLS# 93721Listed by: TRIPLE CROWN REALTY GROUP, LLC - New
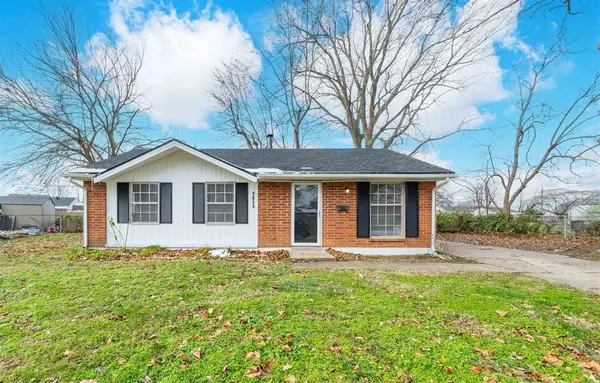 $139,900Active3 beds 1 baths925 sq. ft.
$139,900Active3 beds 1 baths925 sq. ft.2302 W Surrey Drive, Owensboro, KY 42301
MLS# 93715Listed by: TONY CLARK, REALTORS - New
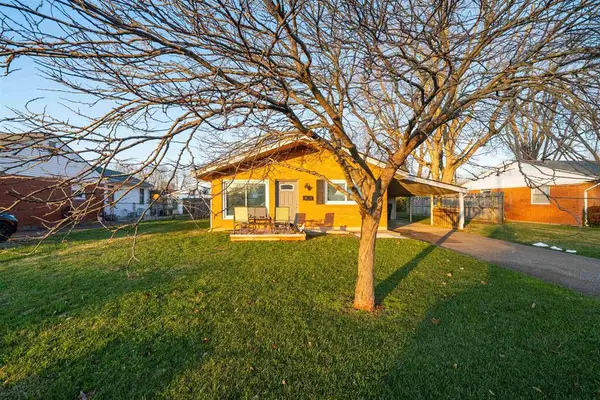 $169,900Active3 beds 1 baths975 sq. ft.
$169,900Active3 beds 1 baths975 sq. ft.213 Holmes Drive, Owensboro, KY 42303
MLS# 93713Listed by: SUPREME DREAM REALTY, LLC - New
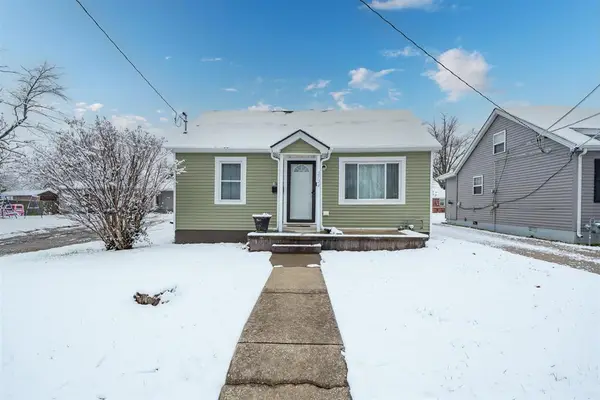 $184,900Active2 beds 1 baths840 sq. ft.
$184,900Active2 beds 1 baths840 sq. ft.2724 Allen Street, Owensboro, KY 42303
MLS# 93714Listed by: TRIPLE CROWN REALTY GROUP, LLC - New
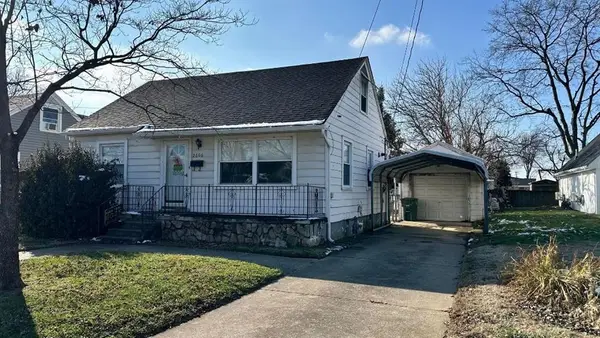 $139,900Active2 beds 1 baths720 sq. ft.
$139,900Active2 beds 1 baths720 sq. ft.2606 Allen Street, Owensboro, KY 42303
MLS# 93709Listed by: CHANGE OF PLACE REAL ESTATE, LLC - New
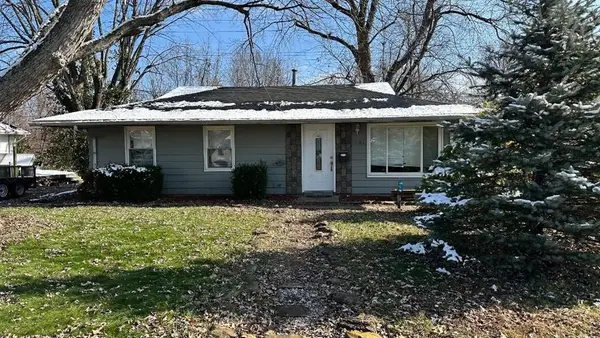 $159,900Active3 beds 1 baths925 sq. ft.
$159,900Active3 beds 1 baths925 sq. ft.1201 Gilbert Lane, Owensboro, KY 42303
MLS# 93711Listed by: CHANGE OF PLACE REAL ESTATE, LLC - New
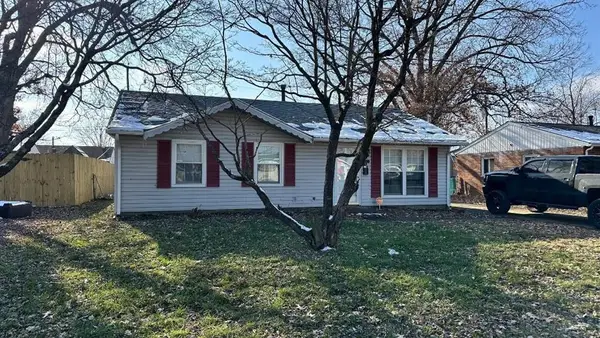 $159,900Active3 beds 1 baths925 sq. ft.
$159,900Active3 beds 1 baths925 sq. ft.2128 Dickey Drive, Owensboro, KY 42301
MLS# 93712Listed by: CHANGE OF PLACE REAL ESTATE, LLC
