1634 Springdale Dr, Owensboro, KY 42301-0000
Local realty services provided by:ERA First Advantage Realty, Inc.
1634 Springdale Dr,Owensboro, KY 42301-0000
$285,000
- 4 Beds
- 2 Baths
- - sq. ft.
- Single family
- Sold
Listed by: marissa ellis
Office: supreme dream realty, llc.
MLS#:93302
Source:KY_GORA
Sorry, we are unable to map this address
Price summary
- Price:$285,000
About this home
Located at 1634 Springdale Drive, this spacious 4-bedroom, 2-bathroom home offers comfortable living all on one level. The property features updated oak wood flooring that is just 3 years old, providing a fresh, modern feel throughout. Both bathrooms have been beautifully remodeled with fresh tiling, adding a stylish and contemporary touch. The home boasts a true master suite, offering a private retreat with ample space and comfort. The second living area is enhanced by custom shelves, creating a stunning bookshelf perfect for displaying books and décor. The home also offers a spacious 2.5-car garage, providing ample space for parking and storage. Step outside to enjoy the fenced-in backyard, which includes a peaceful fish pond and a relaxing hot tub, creating an ideal outdoor oasis for entertaining or unwinding. The owner loves their flowers and garden too, which stays with the home. With well-sized bedrooms, two updated bathrooms, and an inviting layout, this home is perfect for families. Its single-story design ensures easy access and low maintenance, all situated in a desirable Owensboro neighborhood. This home is NOT in a flood zone.
Contact an agent
Home facts
- Year built:1970
- Listing ID #:93302
- Added:64 day(s) ago
- Updated:December 17, 2025 at 07:22 AM
Rooms and interior
- Bedrooms:4
- Total bathrooms:2
- Full bathrooms:2
Heating and cooling
- Cooling:Central Electric
- Heating:Forced Air, Gas
Structure and exterior
- Roof:Dimensional
- Year built:1970
Schools
- High school:APOLLO HIGH SCHOOL
- Middle school:BURNS MIDDLE SCHOOL
- Elementary school:Tamarack Elementary School
Utilities
- Water:Public
- Sewer:Public Sewer
Finances and disclosures
- Price:$285,000
New listings near 1634 Springdale Dr
- New
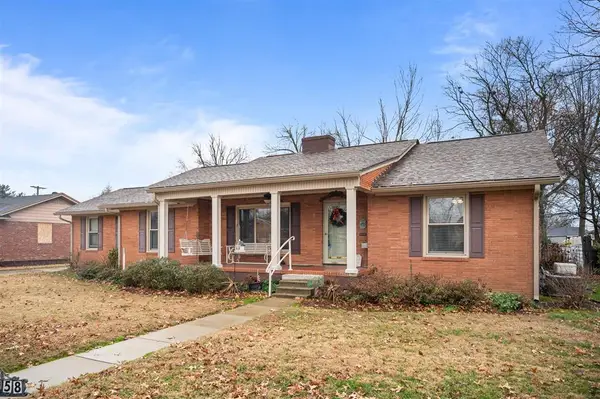 $399,900Active3 beds 2 baths2,255 sq. ft.
$399,900Active3 beds 2 baths2,255 sq. ft.2158 S Stratford Drive, Owensboro, KY 42301
MLS# 93775Listed by: RE/MAX PROFESSIONAL REALTY GROUP - New
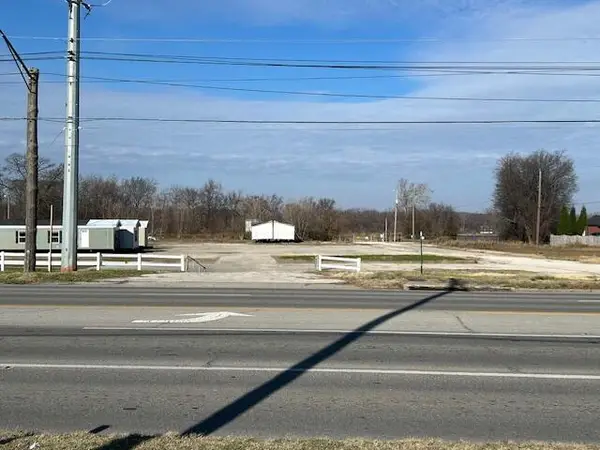 $479,000Active2.46 Acres
$479,000Active2.46 Acres2929 E 4th Street, Owensboro, KY 42303
MLS# 638626Listed by: KOOGLER-EYRE REALTORS - New
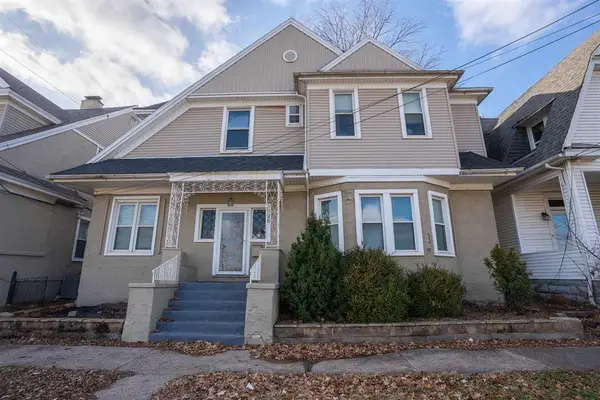 $199,900Active4 beds 2 baths2,216 sq. ft.
$199,900Active4 beds 2 baths2,216 sq. ft.326 Clay St, Owensboro, KY 42303
MLS# 93773Listed by: KELLER WILLIAMS ELITE - New
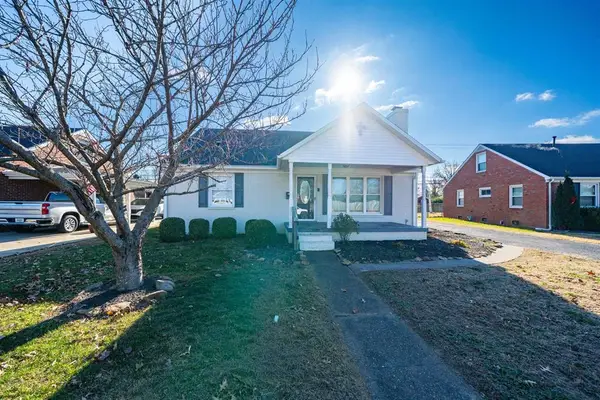 $229,900Active4 beds 2 baths1,800 sq. ft.
$229,900Active4 beds 2 baths1,800 sq. ft.1512 Sioux Pl, Owensboro, KY 42301
MLS# 93769Listed by: L. STEVE CASTLEN, REALTORS - New
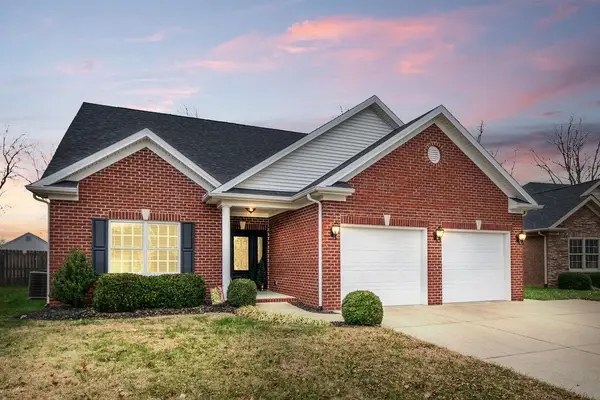 $394,900Active4 beds 3 baths2,801 sq. ft.
$394,900Active4 beds 3 baths2,801 sq. ft.3907 Cross Creek Trail, Owensboro, KY 42303
MLS# 93771Listed by: GREATER OWENSBORO REALTY COMPANY - New
 $239,500Active3 beds 1 baths1,320 sq. ft.
$239,500Active3 beds 1 baths1,320 sq. ft.3104 St Ann Street, Owensboro, KY 42303
MLS# 93772Listed by: L. STEVE CASTLEN, REALTORS - New
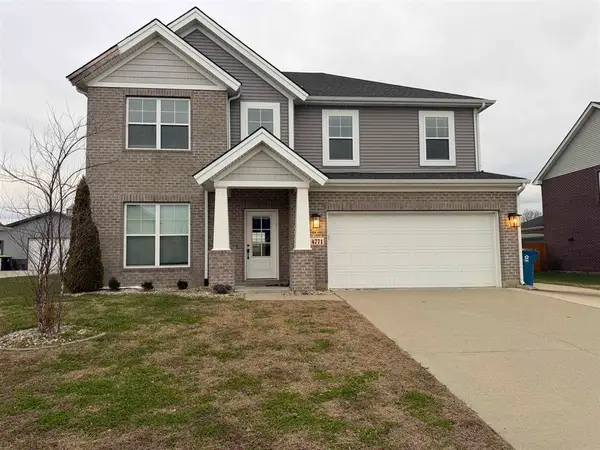 $409,900Active4 beds 3 baths2,832 sq. ft.
$409,900Active4 beds 3 baths2,832 sq. ft.4771 Windstone Dr., Owensboro, KY 42301
MLS# 93768Listed by: CENTURY 21 PRESTIGE - New
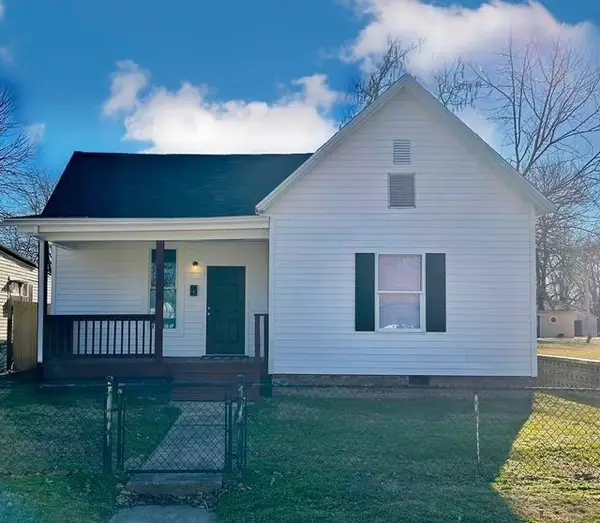 $154,900Active3 beds 1 baths1,250 sq. ft.
$154,900Active3 beds 1 baths1,250 sq. ft.2114 W 5th Street, Owensboro, KY 42303-0831
MLS# 93767Listed by: GREATER OWENSBORO REALTY COMPANY - New
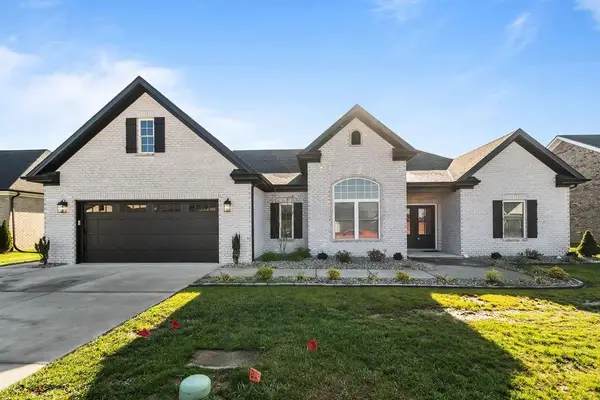 $459,000Active4 beds 2 baths2,256 sq. ft.
$459,000Active4 beds 2 baths2,256 sq. ft.6410 Ridge Brook Cove, Owensboro, KY 42301
MLS# 93765Listed by: RE/MAX PROFESSIONAL REALTY GROUP  $205,000Pending3 beds 2 baths1,800 sq. ft.
$205,000Pending3 beds 2 baths1,800 sq. ft.1826 Suzanna Ct, Owensboro, KY 42303
MLS# 93764Listed by: LEGENDARY BROKERAGE
